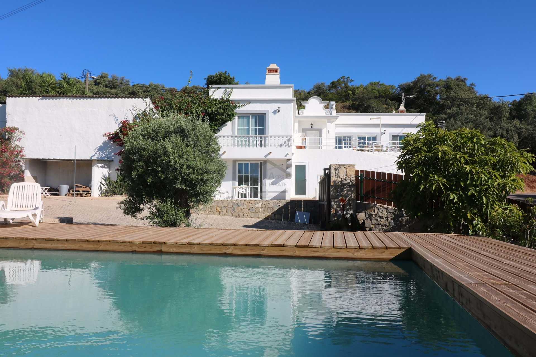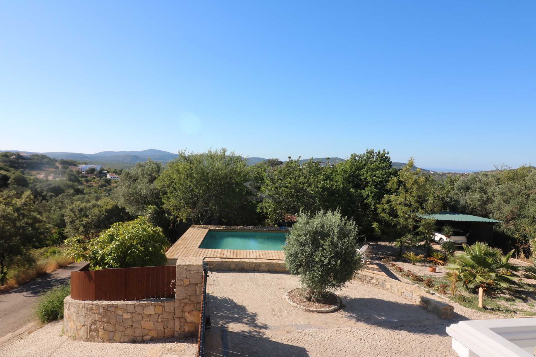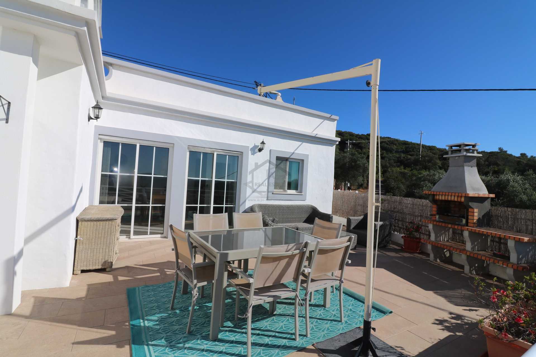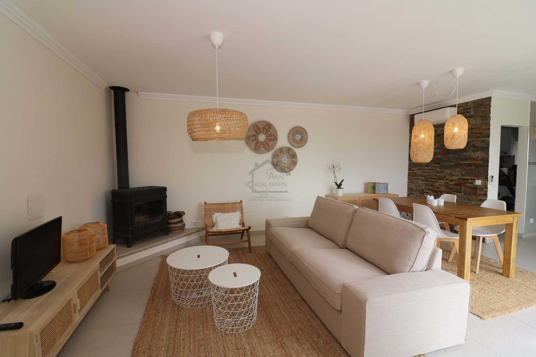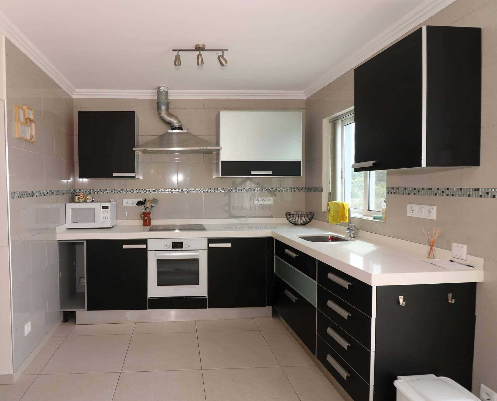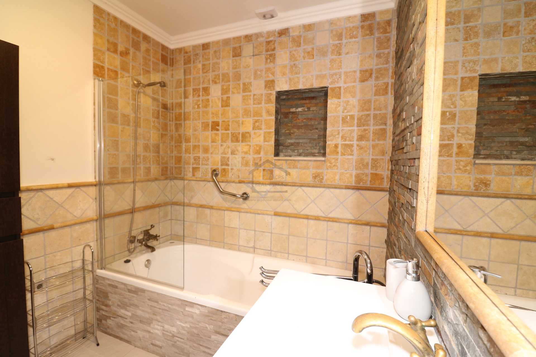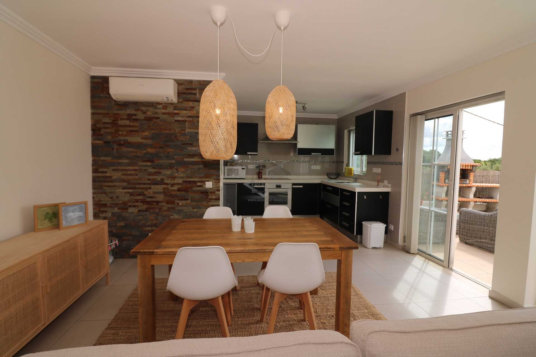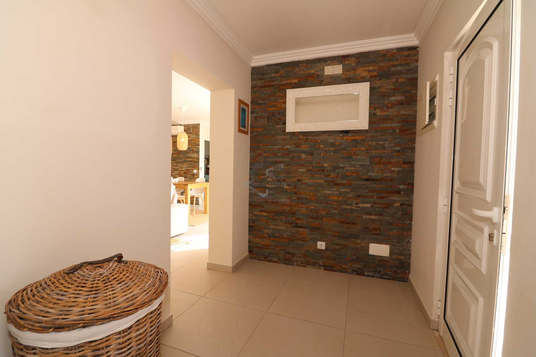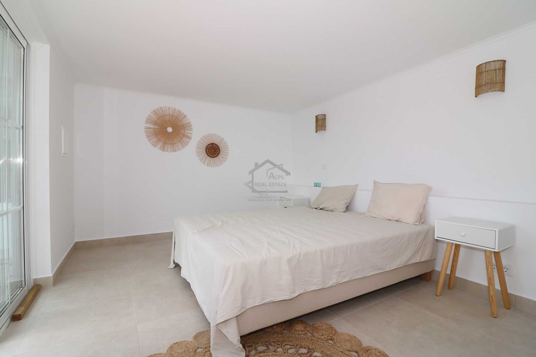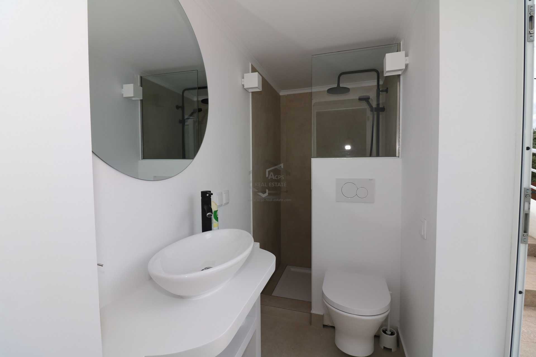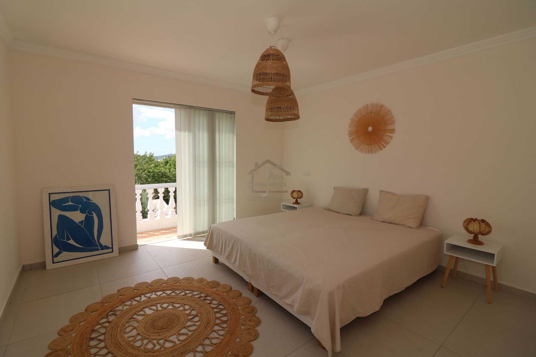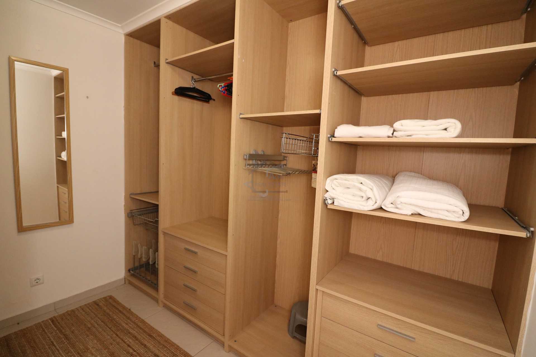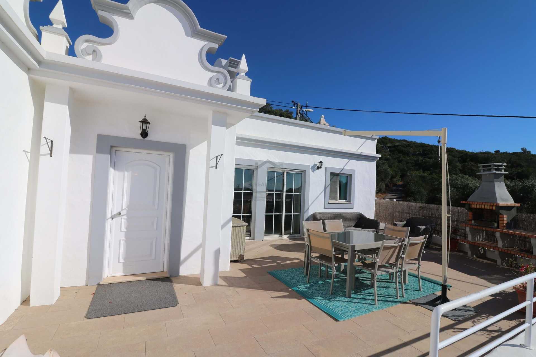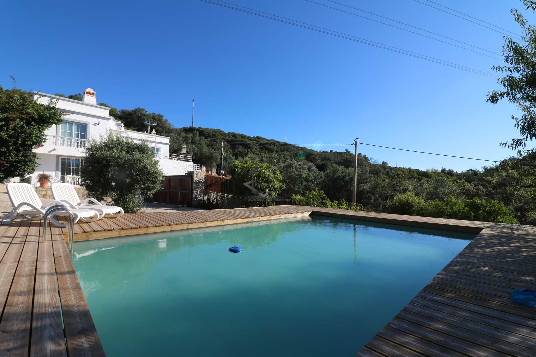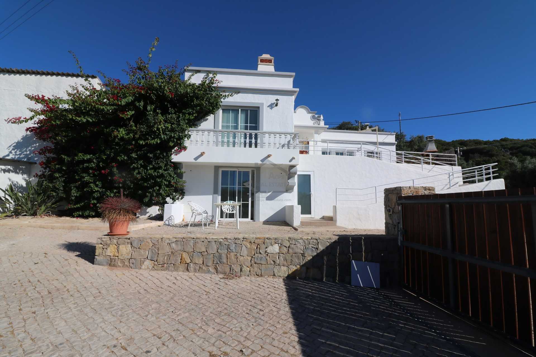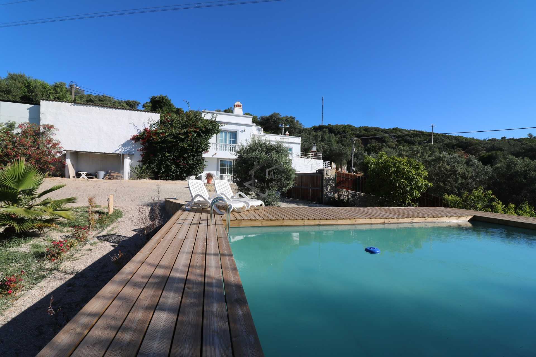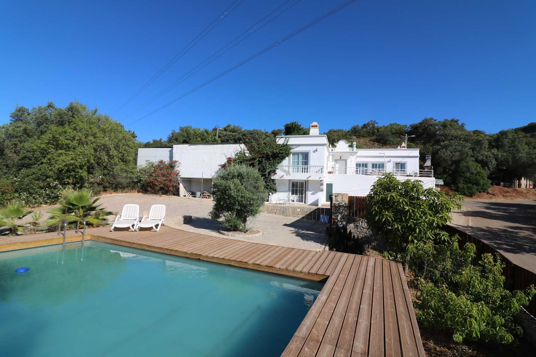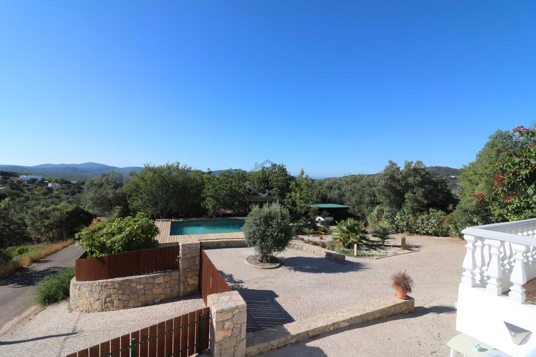Huis voor Kopen in Berrabes, Faro
Description of the Property\nCentral location to the town of Sao Bras De Alportel and the village of Gralheira. This south facing property sits on raised plot allowing the main accommodation to be on the first floor with all the accommodation focusing on the spacious terrace. Recently renovated throughout including new plumbing, electrics, new kitchen and bathrooms and all windows and doors replaced with quality double glazing. First floor accommodation comprises of reception hallway, open plan lounge with fully fitted modern kitchen, utility room, 2 double bedrooms and family bathroom.\nLower level offers an independent master suite with bedroom and walk in wet room. \n\nThe Property is laid out on two floors as follows:\nEntering the property via Electric driveway gates a stet of external steps lead you to the beautiful terrace which gives access to the main accommodation. Comprising of main front door leading in to the reception hallway, tastefully furnished with feature slate walling and concealed lighting. Leading off the reception straight into a good size open plan lounge with fire place, room for dining and new fully fitted kitchen, separate utility room/pantry with gas hot water system and pre installation for solar hot water system. Patio doors open from the lounge onto the south facing terrace. An inner hallway from the main reception leads to a double bedroom, modern bathroom and second double bedroom with patio doors with Juliet balcony.\nThe third bedroom is on the ground floor level, totally independent from the main house consisting of double bedroom with patio doors over looking the pool and terrace and walk-in wet room. Ideal for guests.\nThe property could also benefit from a great roof top terrace \n \nOutside:\nThe property is accessed via the local village road with natural stone wall and electric gates accessing the property, fully fenced or walled garden with Calcada natural stone driveway, turning point and parking under the car port. Raised above ground swimming pool with wooden decking and storeroom/workshop. Easy to maintain mature gardens, very private and peaceful location. \n\n
