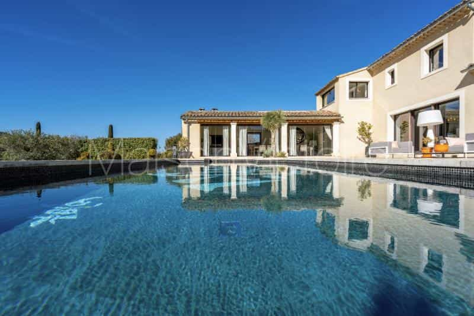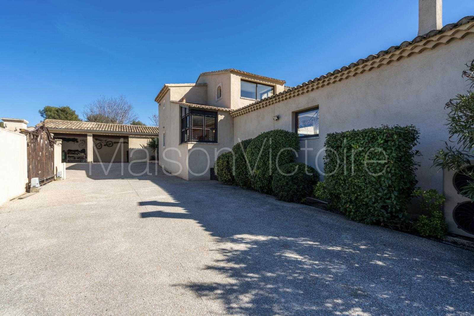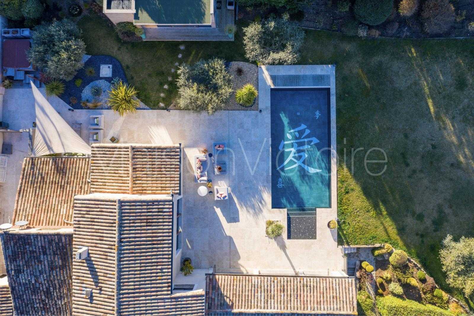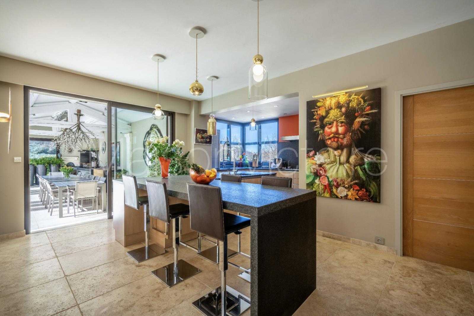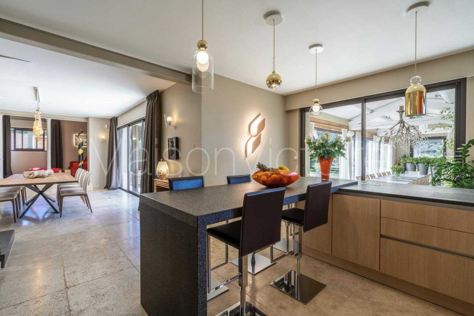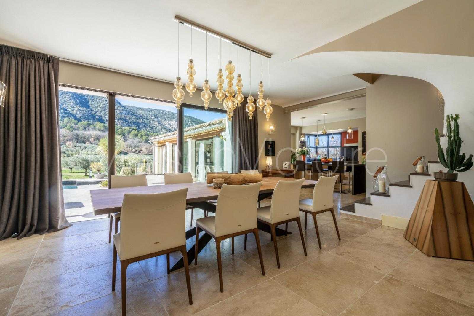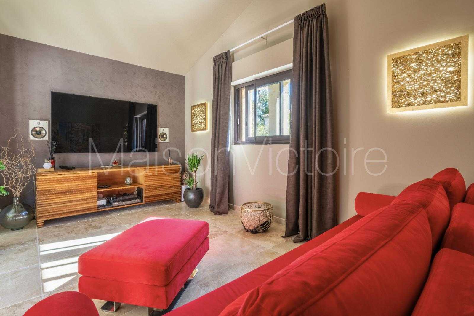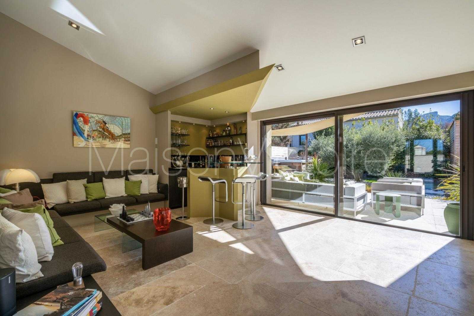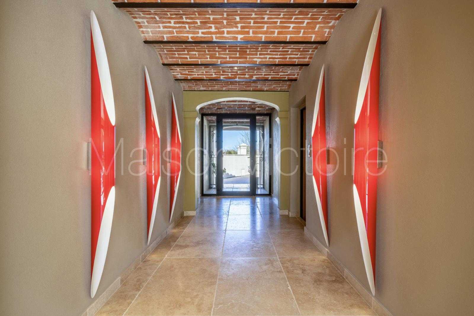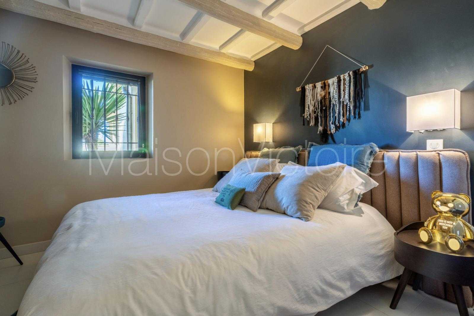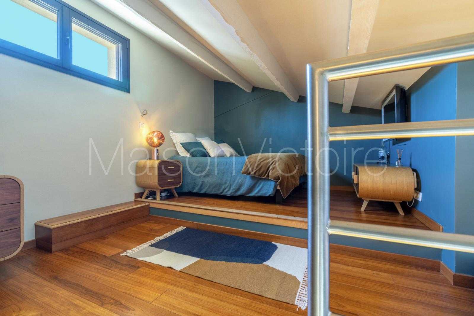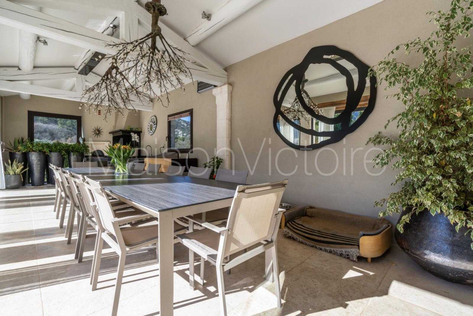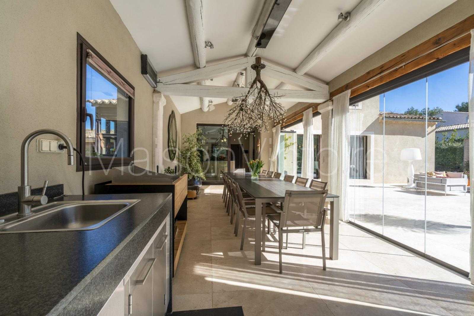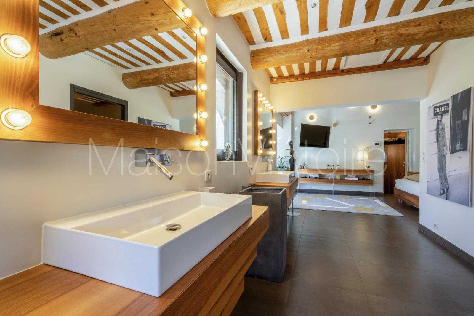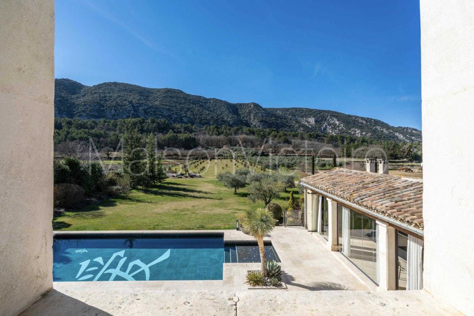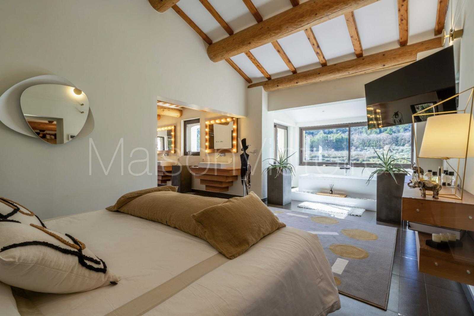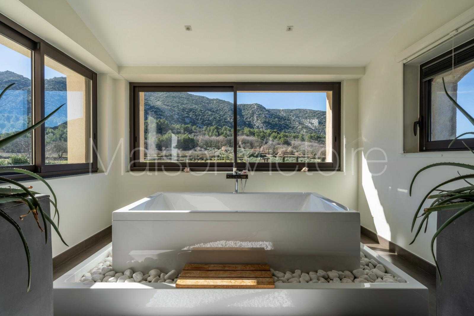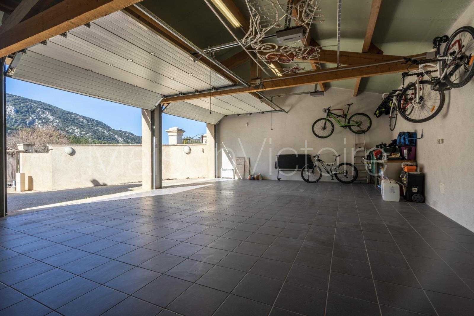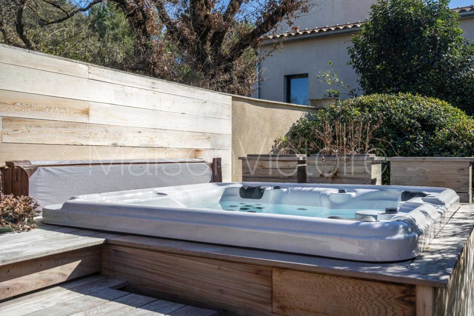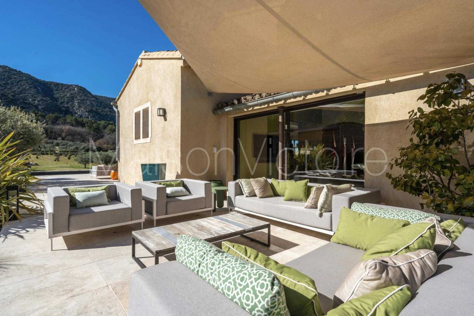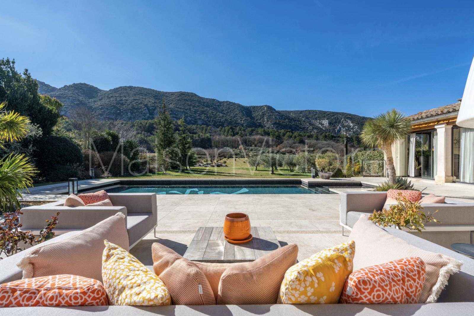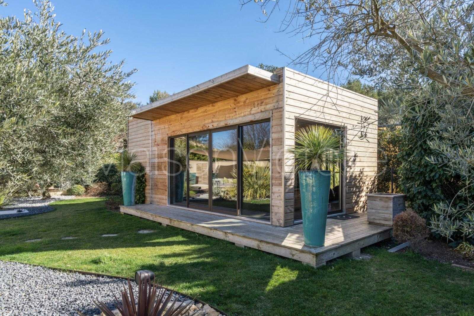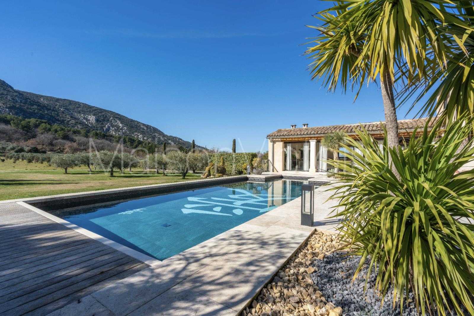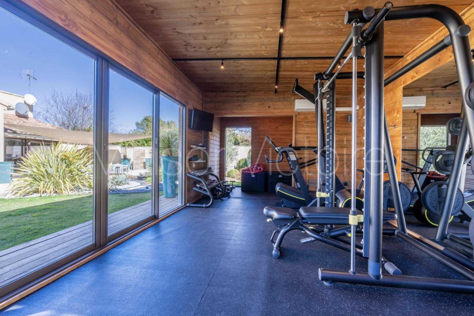Huis voor Kopen in Maubec, Provence-Alpes-Côte d'Azur
This superb contemporary property lies at the foot of the Luberon, within walking distance of the village of Maubec. The open-concept floorplan is complemented by fantastic 2.4-acre gardens, breathtaking views, and an infinity pool. The open-concept ground floor accommodates: entrance hall; sitting room; dining room; fully equipped modern kitchen with an L-shaped island unit; chic home drinks bar/secondary sitting room; TV room; utility room; guest loo. The entrance hall also gives way to a family suite composed of two double bedrooms, a shower room and a loo. A staircase from the dining room provides access to the master suite that occupies the first floor. This spacious suite comprises a spacious bedroom, bespoke his and hers dressing rooms, and a bathroom fitted with a shower, bathtub, double vanity and loo. Splendid views of the property's grounds, the Luberon and the village church can be enjoyed throughout this lavish suite. The kitchen opens onto a spacious enclosed terrace, fitted with an impressive summer kitchen complete with a pizza oven. Glass doors that run the length of this space open to reveal the terrace and swimming pool beyond, creating the ultimate entertaining area for the long summer months. Sliding windows from the drinks bar grant access to a secondary, east facing terrace. Hidden from the main terrace by mature olive and large cordylines, this terrace accommodates the Jacuzzi and access to a private, and air-conditioned, gym outbuilding (25m2). The 11m x 5m salt swimming pool is equipped with an automatic cover and adorned with mosaic tiling and an infinity edge. Beyond the terraces and swimming pool, the grounds are populated by olive groves, truffle oaks, various shrubs, and a sprawling lawn. The garden benefits from an automatic watering system fed by a private well. The plot is fully fenced and grants utter privacy. The villa has a vast 110 m2, fully insulated, garage with an additional basement offering 10 m2 of cellar space. The entrance to the property is equipped with electric gates and a viseophone. The land also offers additional parking if required. Conceived to meet the demands of the most demanding buyer, this beautiful property guarantees every imaginable modern comfort, in the heart of the idyllic Luberon valley.
