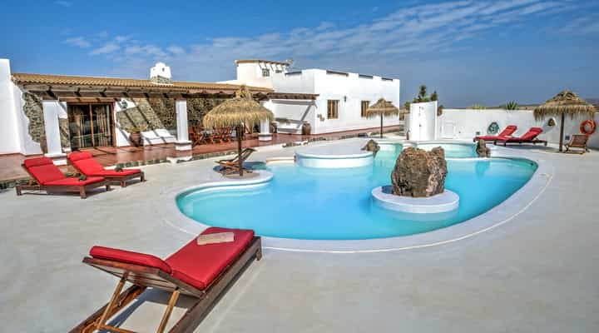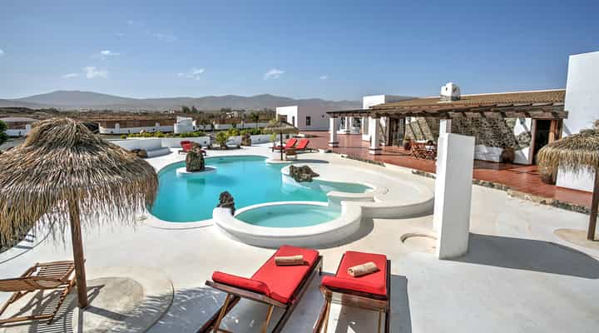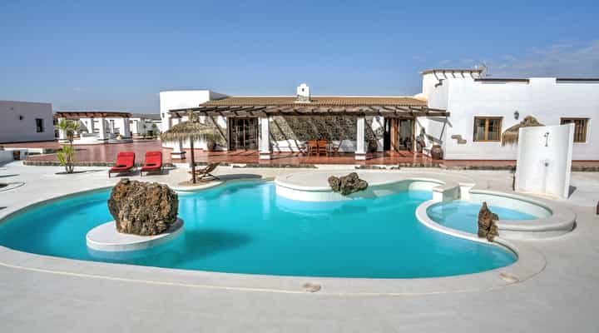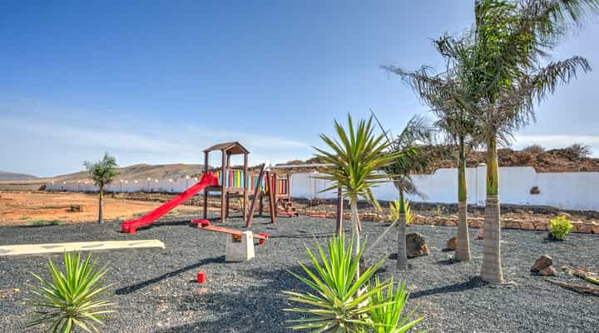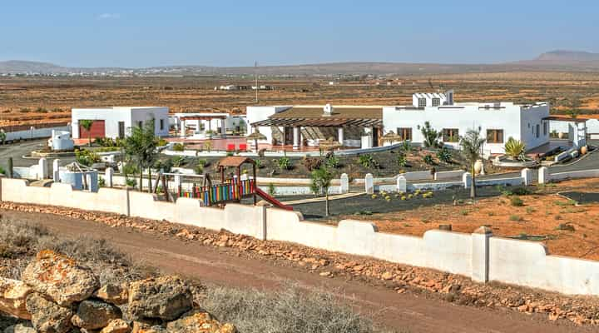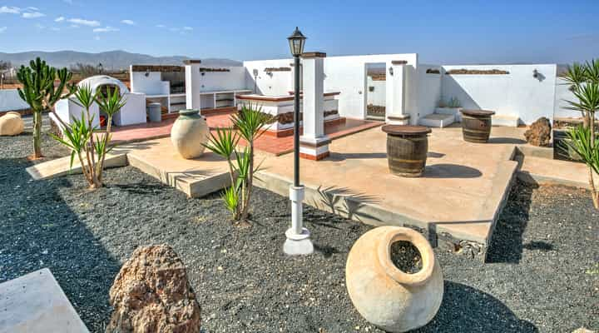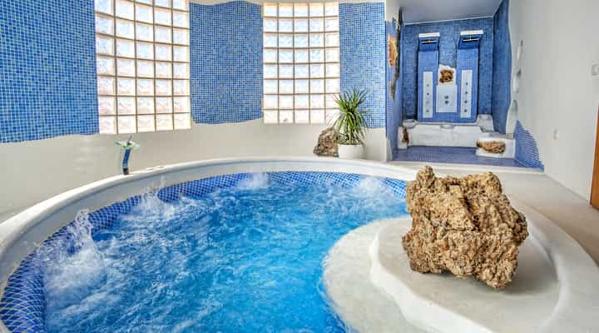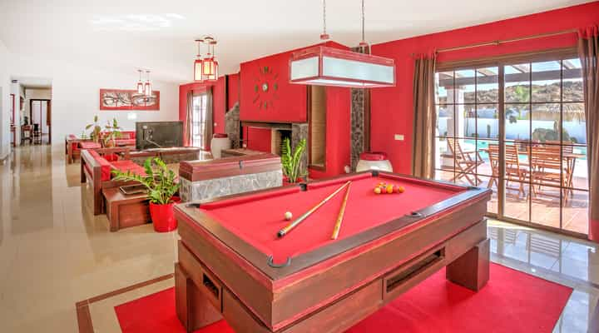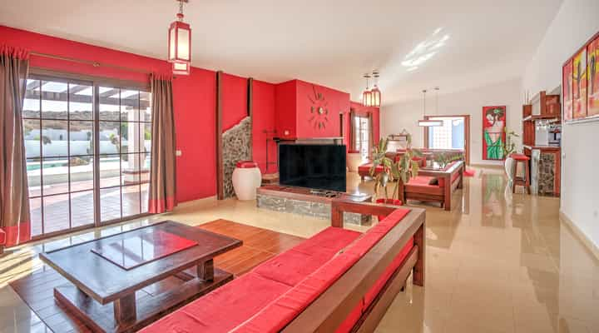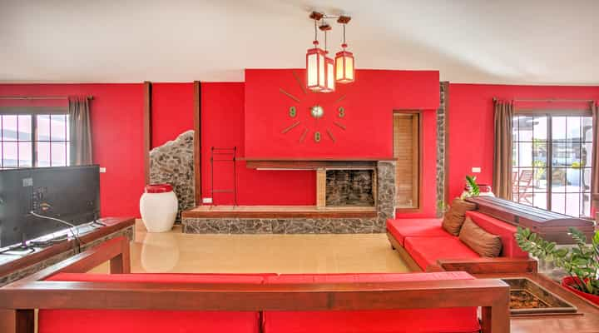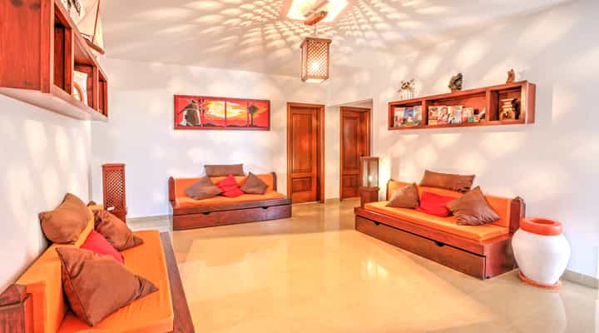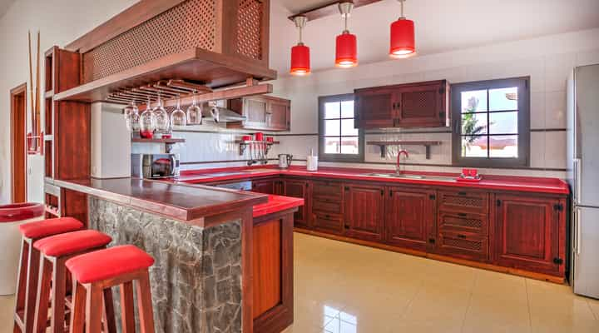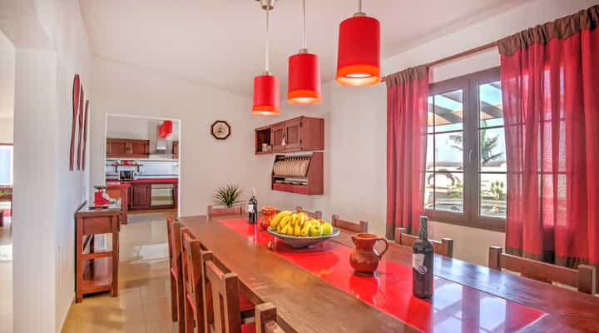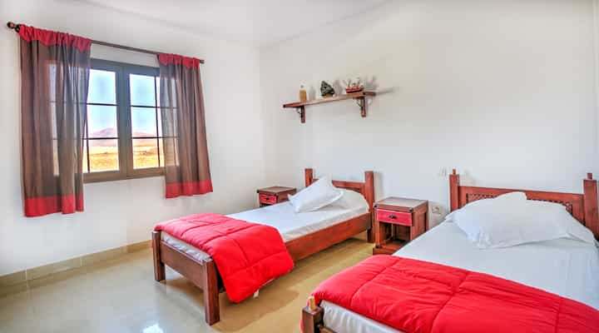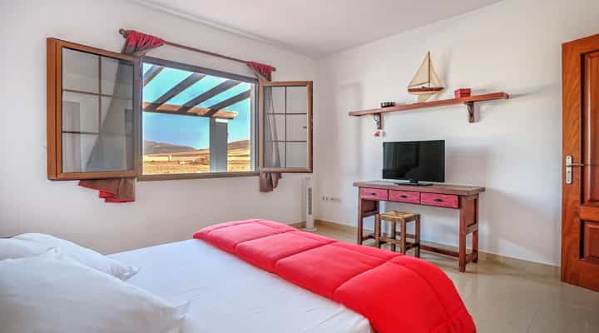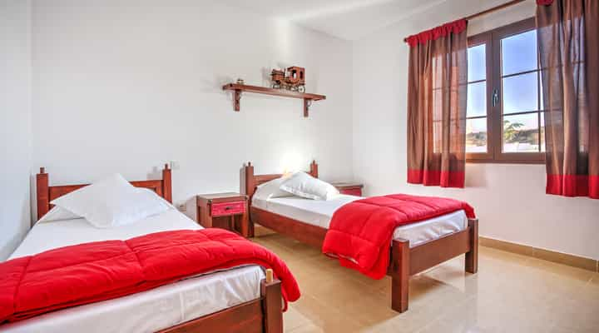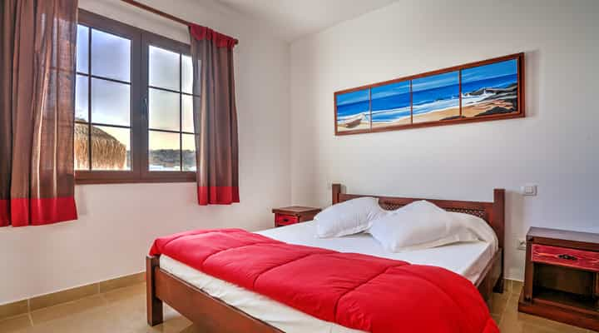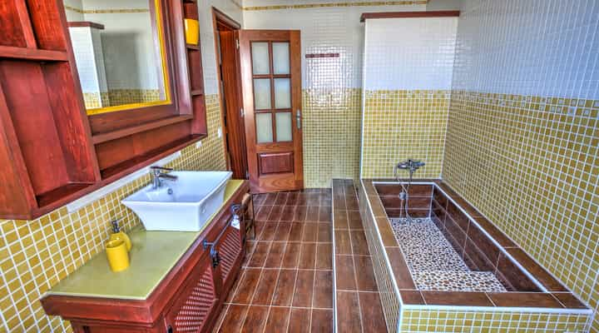Huis voor Kopen in Betancuria, Canarische eilanden
CASILLA DE MORALES - ANTIGUA. Modern estate with large main house, freeform swimming pool, double garage, separate pergola and BBQ area, extensive landscaped gardens with huge 14,000m2 plot surrounded by protected land. Lying on the outskirts of the charming village of Casillas de Morales and just minutes from the coast, Caleta de Fuste and central capital of Antigua this is a stunning unique villa surrounded by non-buildable land providing a peaceful and private setting making it an ideal luxury rental property or private home. The property comprises private gated entrance with long drive leading to a double garage and landscaped gardens with a pergola and terrace area leading around to the front door and entrance hallway. To one side comprises the accommodations with 5 double bedrooms and 3 bathrooms with a central large hallway or waiting room which makes a lovely feature and useful reading area. The main lounge is divided into three open plan areas comprising lounge with sofas and views out to the covered pool terraces, second lounge with fireplace and sofas and lastly the pool table area and separate wc / shower room. The open concept kitchen holds a central position from the lounge and has open access to the side into the dinning room so there is a natural flow throughout the whole lounge / dinning area. Past the pool table is a double door entrance to the spa room. Outside there is a freeform pool with natural volcanic rock design and surrounding terraces. This is an ideal entertainment area being protected by the main house to create a fabulous 'oasis' with the protected natural volcanic landscape as the main back drop. In another area of the garden is a bespoke BBQ and outdoor kitchen with pergola and bench seating for large parties and another area designated for childrens playground. The plot is extensive with 14,000m2 and would provide additional space for stables, guest houses, tennis courts if required. Detalles de la propiedad Rooms: 5 Bathroom: 4 Livingroom: 1 Kitchen: 1 Construction year: 2.006 M2: 335,0 Planta: 0 Plot: 14.000 m2 Energy Efficiency:
