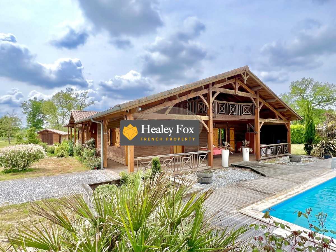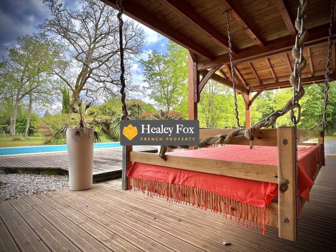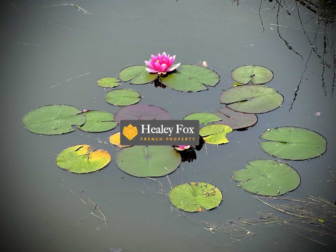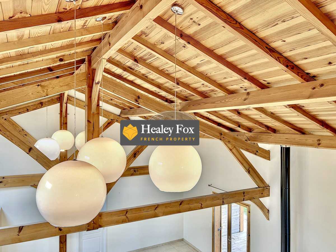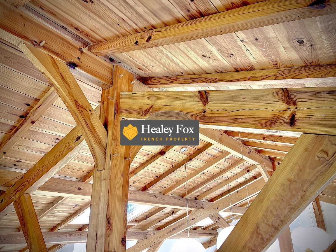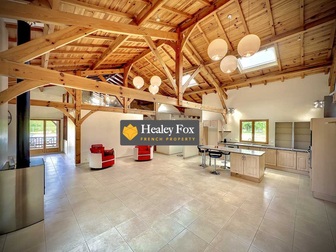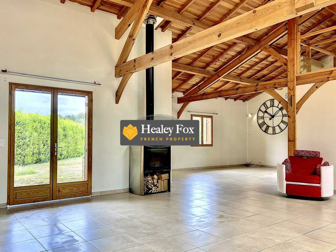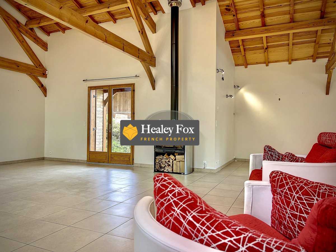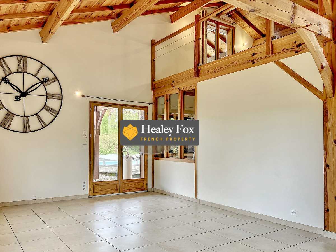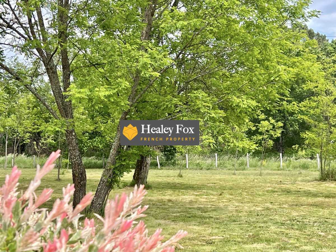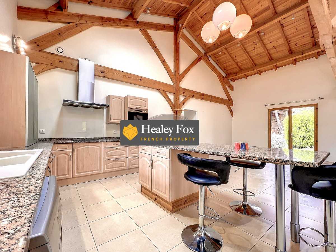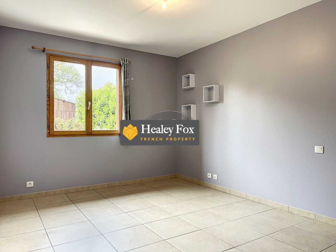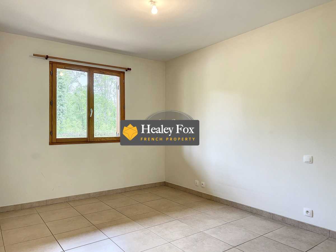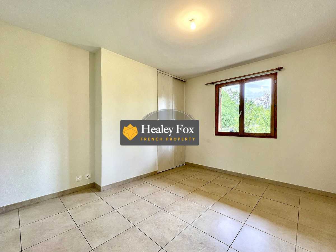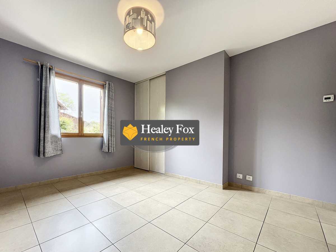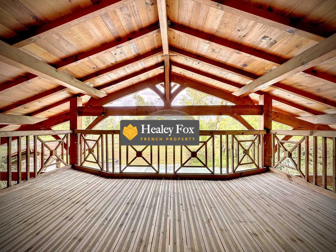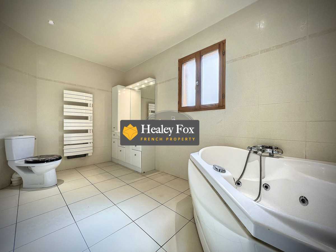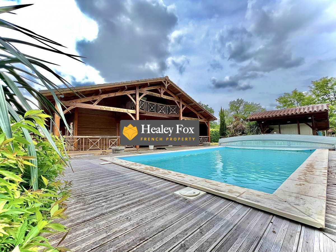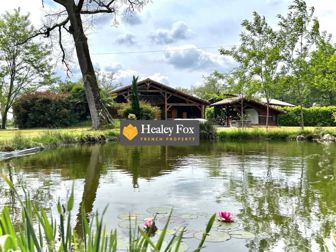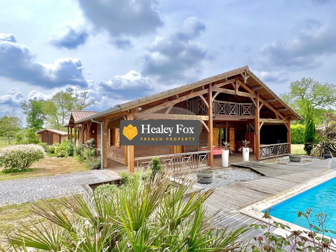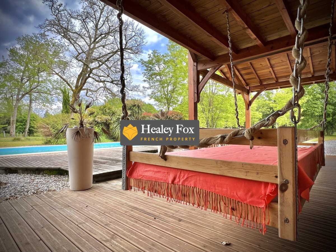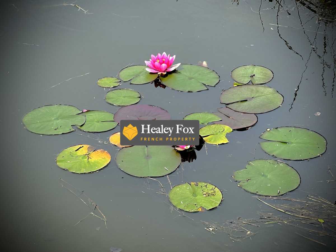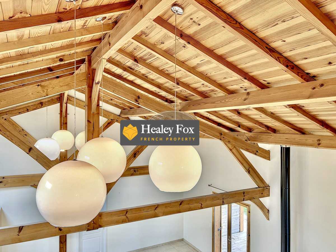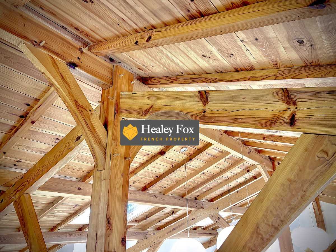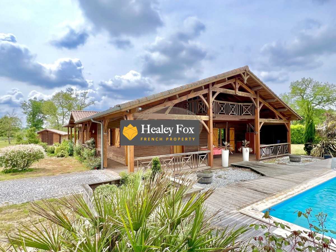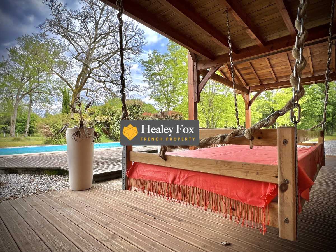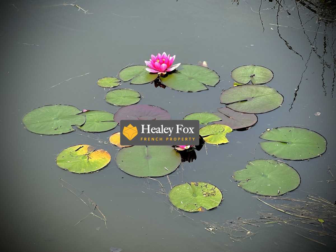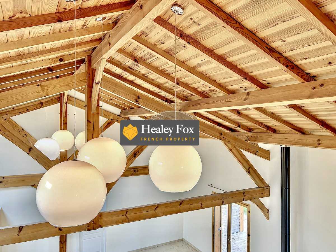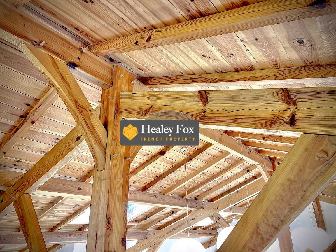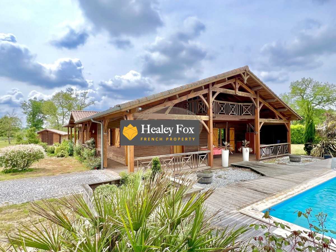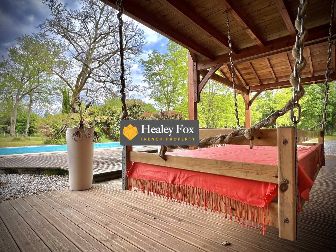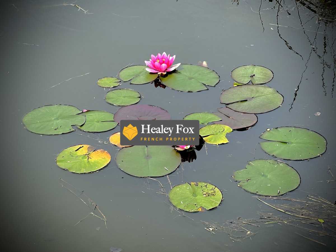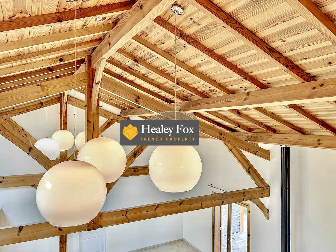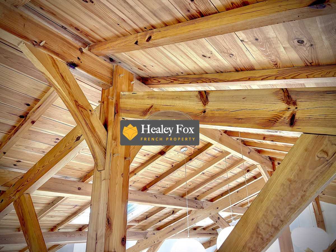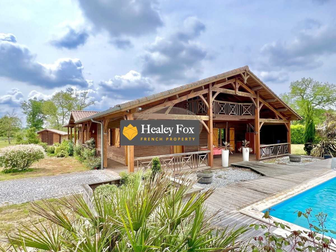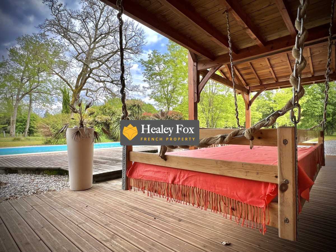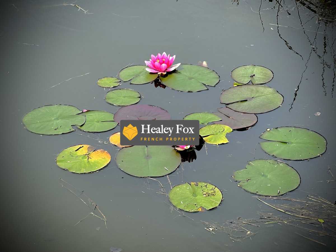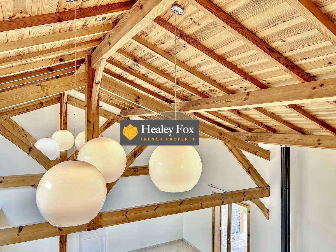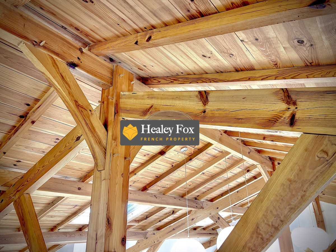Yang lain beli di Sore, Nouvelle-Aquitaine
Located in the heart of the National Park of the Landes in Gascon, in an exceptional and quiet environment, this property consisting of a house and pool is composed of an open loft-like space, four bedrooms, a bathroom, a shower-room, a walk-in closet and a study, on fenced-in grounds of 6000 m2. Situated in the department of the Landes, where the quality of life speaks for itself, this wooden house with beams/posts designed and created by the current owner, fits perfectly into the surrounding environment. Being a construction worker, the owner knew that on the plot of 6000 m2 that he could build a house, an outbuilding and a swimming pool (8×4 m), all the while preserving the use and cosiness of each space. The paved drive naturally leads to the the car shed. From here is the first access to the house, but the main front door is situated on the facade of the house. From the doorstep, it's the wow factor - the brightness and size will surprise you. On your left, the open-plan kitchen (15 m2) is fully equipped and has a beautiful granite work-top, in addition to several cupboards, all of it making you want to cook! In front of you, the living-cum-dining room area (85 m2) allows many different ways to be laid out. Your gaze will be spoilt for choice, sometimes enticed by the fire of the wood-burning heater, sometimes lured by the multiple details of the exposed roof structure and other lighting. On your right, is the rest of the living area: a study (14 m2), a pantry (14 m2), a walk-in closet (4 m2) and a toilet. A discreet door leads to the sleeping area. Firstly on the right, a walk-in closet/laundry room (7 m2), followed immediately by four bedrooms (14 m2 each), one with a shower-room (washbasin and shower). The last room, and far from the least important, the bathroom (10 m2) is situated in the central position of this space, with two washbasins, a corner whirlpool tub, a toilet and taps for the installation of a shower. Outside, the swimming pool (8×4 m) has a removable cover and can be used throughout the seasons. The filtration/treatment (salt) has an automatic PH control system, so no need to stress over controlling it. The structure is built on a system of posts/beams. The roof structure is traditional and exposed. The roof is tiled. Insulated by wood fibre. Joinery is wooden, with double glazing. Double heating system = electric underfloor heating and a wood-burning heater. Electric hot-water heater. Individual drainage system connected to a cesspool and spreading. The property is secured by a video camera that records, in addition to an alarm system. There are also solar panels (3kw). Boreholes assure the constant supply of water for the flowerbeds. Another advantage of this property. This property, on a nice parcel of land, in a quiet and sought-after sector, is an ideal investment for a family looking for a pied-a-terre or for an investor looking for a gite project. The quality of the design and regular upkeep carried out by the current owners make this property immediately usable. Located 15 minutes from Langon; 45 min from Mont-de-Marsan; 1 hr from Arcachon; 1 hr 10 min from Bordeaux (international airport and high-speed train station); 1 hr from the Atlantic Ocean; 2 hr 30 min from the Pyrenees. HF Ref: 219507 Property Type: Character Condition: Ready to move in Property Setting: Country Rooms: 8 Bedrooms: 4 Interior Size: 216m2 Land Size: 2400m2
Anda mungkin berminat:
Located in the heart of the National Park of the Landes in Gascon, in an exceptional and quiet environment, this property consisting of a house and pool is composed of an open loft-like space, four be
Located in the heart of the National Park of the Landes in Gascon, in an exceptional and quiet environment, this property consisting of a house and pool is composed of an open loft-like space, four be
Located in the heart of the National Park of the Landes in Gascon, in an exceptional and quiet environment, this property consisting of a house and pool is composed of an open loft-like space, four be
Located in the heart of the National Park of the Landes in Gascon, in an exceptional and quiet environment, this property consisting of a house and pool is composed of an open loft-like space, four be
