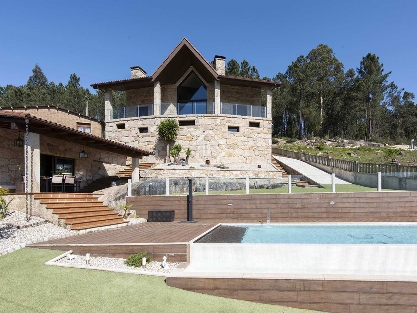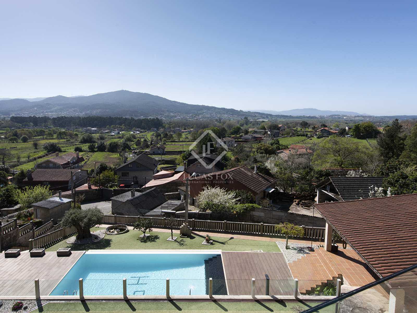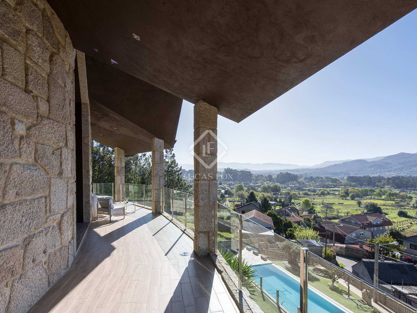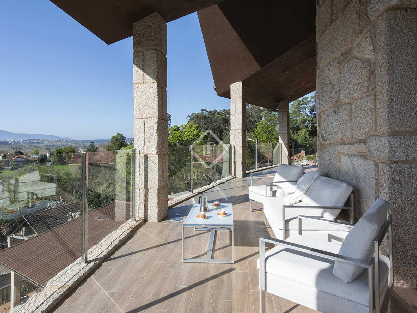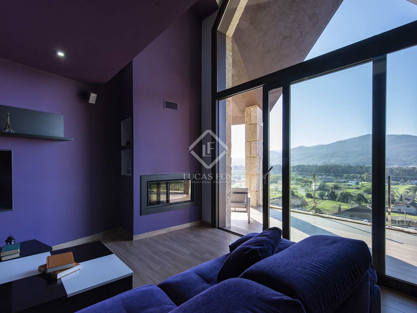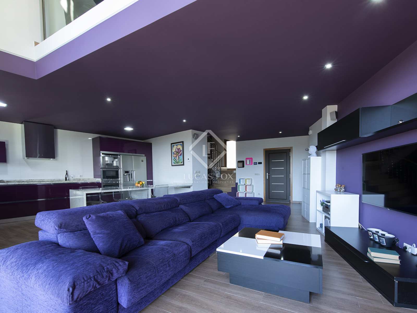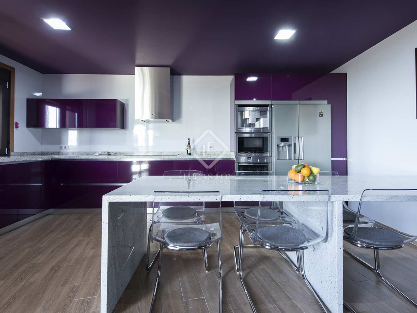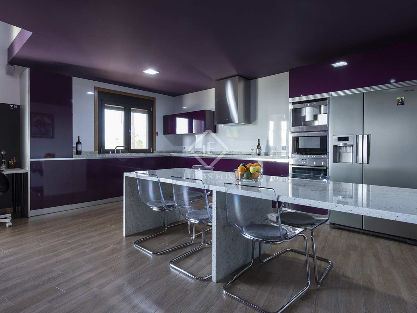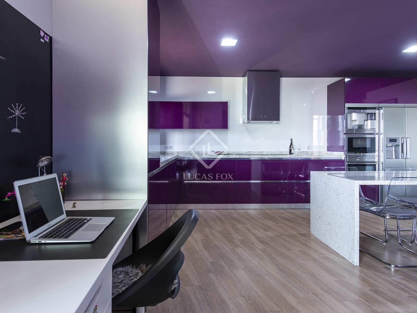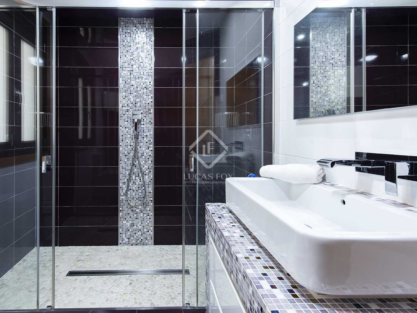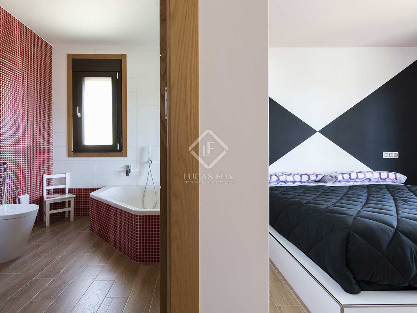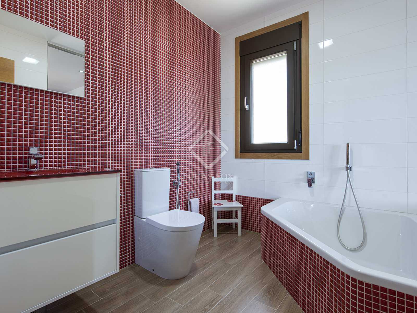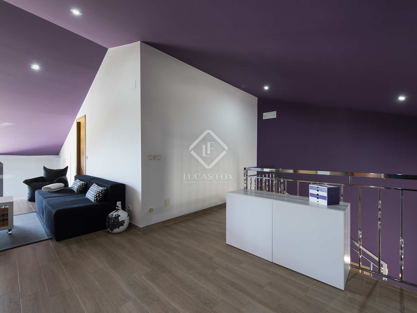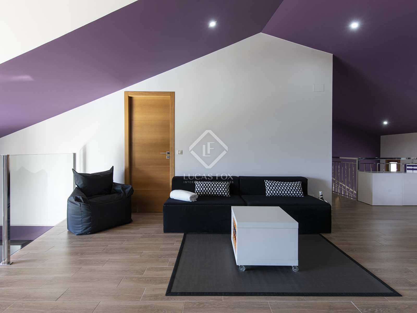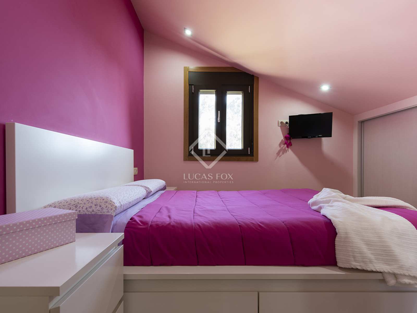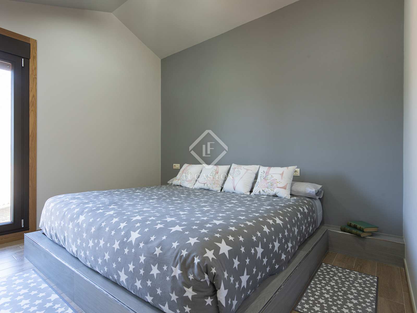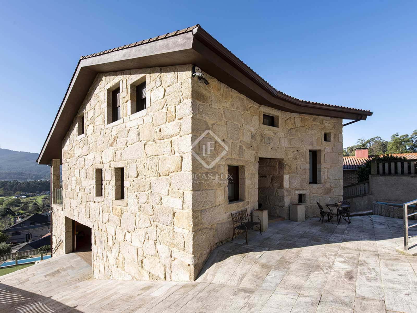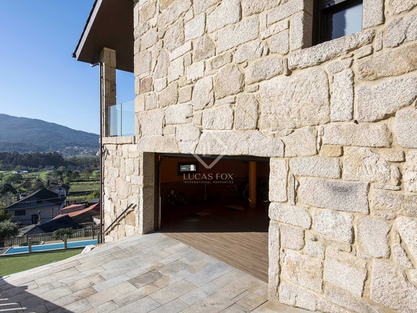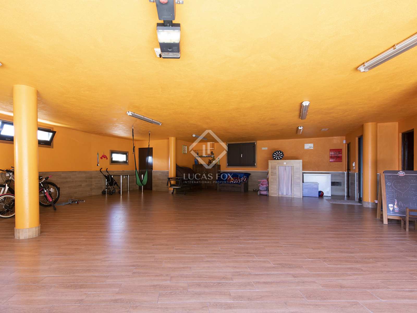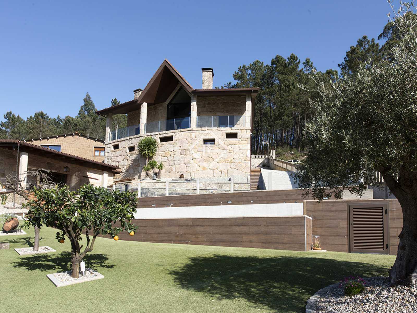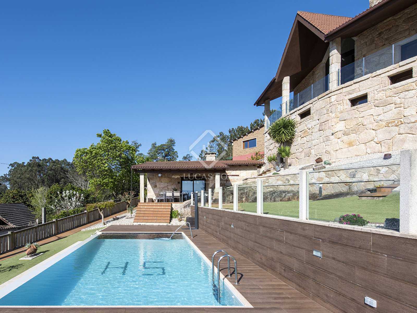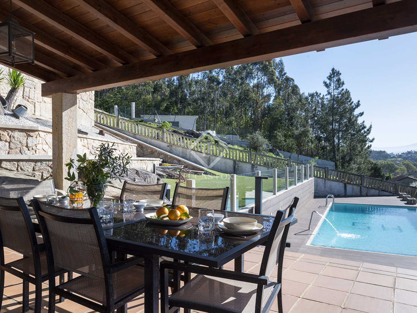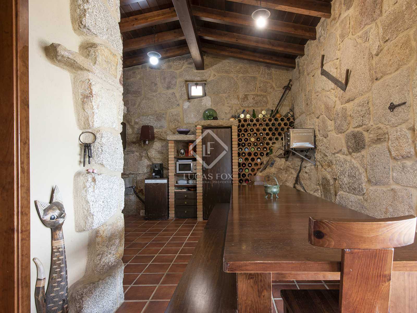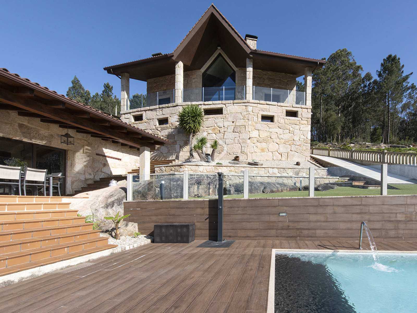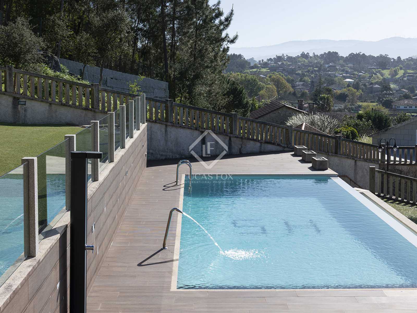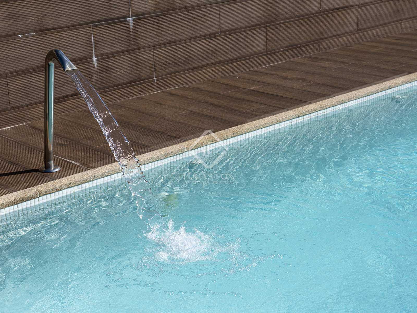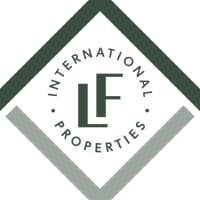rumah beli di Friestas, Viana do Castelo
We find this lovely villa a short distance from the charming town of Tui. The property is situated on a hilltop with a fantastic orientation offering a sunny aspect and outstanding hilltop views of Portugal. Situated in a relaxed and beautiful environment, next to woodland, we find this impressive stone house built with a different design. Once we reach the property, there are two entrances to enter. The property is finished with a perimeter stone wall, which gives the property security and privacy. Inside the property, we access via the upper level, which gives direct access to the common main floor. On this level, the space offers an open layout area. A beautiful large kitchen fully equipped with good quality stainless steel appliances and an excellent stone-finished centre island divides the kitchen area from the living room, offering high vaulted ceilings and giving us access to the outer terraces. Outside the covered balcony is a sitting area which overlooks the front garden and has lovely views. A fantastic chill-out area to entertain or relax. On the same level, we find the main ensuite bedroom with a walk-in dresser. This room also has a direct exit to the covered terrace. There is a bathroom on the same level. Upstairs, we have ample open space currently used as a study or working area. Again, an area that offers lovely views. This level provides us with three good size bedrooms, fitted wardrobes and a shared bathroom area. On the ground floor, we access the parking area for three cars, the utility room and the laundry area. This level gives us access to the front garden area and the annexe building, where we find the summer dining area, equipped with a large barbeque, toilet and outdoor porch overlooking the saltwater pool. The barbecue area is an independent and fully equipped construction. The construction has been done by integrating original rock stone into the space, giving it a rustic and antique touch. This is an ideal space for warm summer evenings for its coolness and to enjoy with friends. The outer area of the saltwater pool. The access to the garden is by beautiful stone stairs, combined with green spaces and trees that have been arranged in a very minimalist way but at the same time make the area very practical and clean. The whole house has floor heating through ceramic floors imitating wood, which is more effective, and the design makes the spaces warmer, as well as a centralized vacuum in the whole property. The qualities are magnificent, and the practical and modern design make these spaces unique. This would be an ideal property for a growing family or couples looking for more space to enjoy and entertain. This property on a hilltop with many stairs would be complex for older persons or anyone with reduced mobility.
