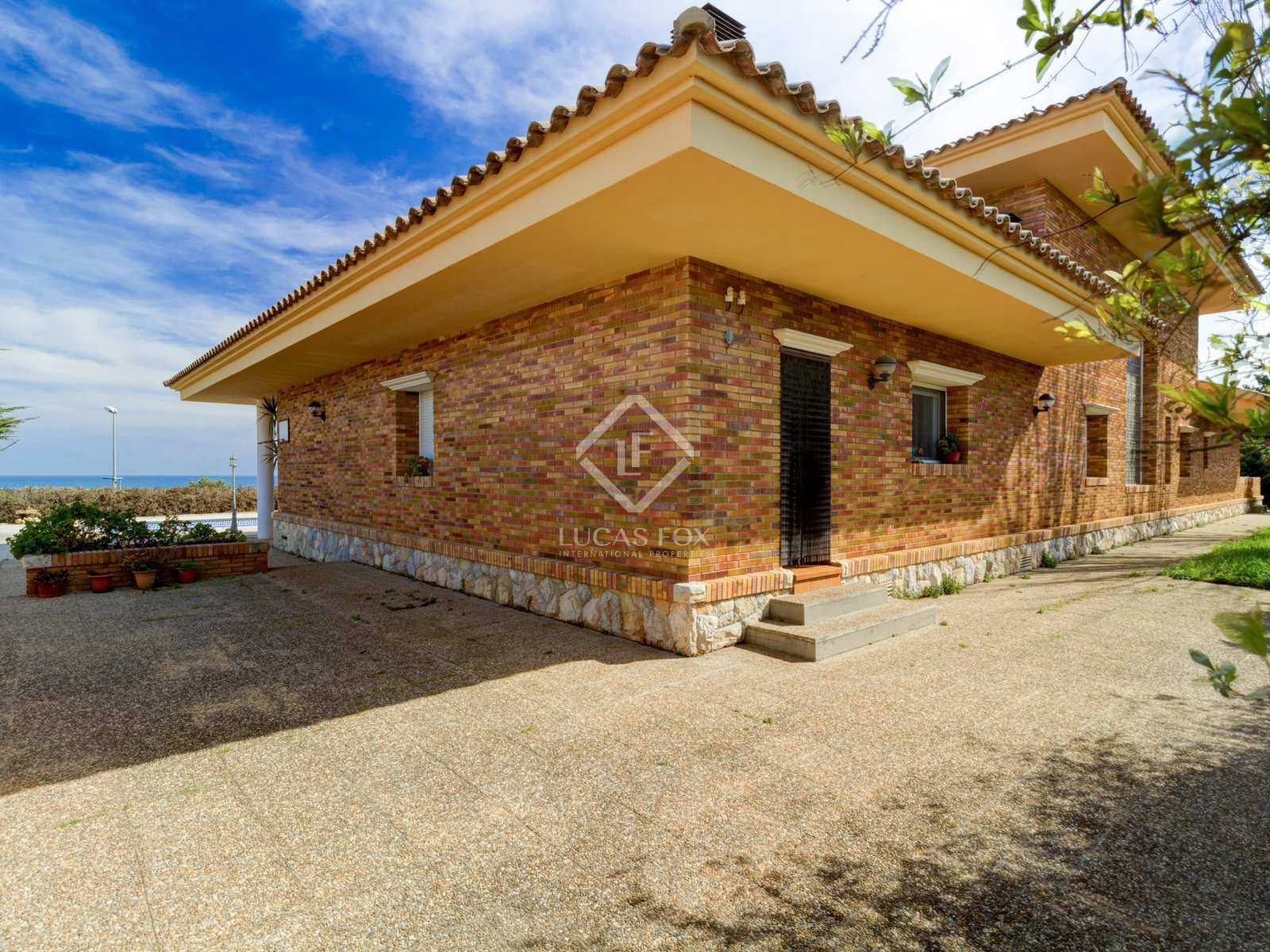Yang lain beli di Tarragona, Catalonia
Built on one floor with 5 double rooms and 537m2. Distributed in large rooms, this unique house is located near Tarragona city, in the Parc de la Muntanyeta, close to the "Empresa Municipal Mixta D'Aigues De Tarragona" (EMATSA) offices and Avenida Rovira i Virgili or the Residential area " Tarragona2". The house sits on an exceptional plot of 2,073m² and with a typical Mediterranean garden, surprisingly large and partly with views of the blue horizon of the sea or Playa Arrabassada and the Loreto sanctuary. Accessing the house, a staircase with access to the study and terrace on the upper floor, is the protagonist with the light from the large window. To one side, the day area passes with the spacious and bright living room with views of the garden and pool. The living room communicates with the kitchen and from it to a separate laundry room, also with access to the outside garden. Where we find some auxiliary constructions; a barbecue and a summer dining room, a porch for resting and the swimming pool. In addition to some storage rooms for garden tools. In the same day area and in the opposite corridor, and next to the entrance hall, there are 2 double rooms for visits or studies, as well as a complete bathroom and access to the basement and garage. Taking into account that the main rooms of the house are located on the ground floor, it is worth noting the feasibility of incorporating an elevator and connecting the basement and the study on the first floor. From the hall and leaving behind the living room, we find the night area with the main bedrooms. A suite with a bathroom and two double rooms for children complete this floor. The first floor has a cozy studio with a terrace and views. The Mediterranean-style garden combines simplicity and practicality with ease of maintenance. The house is completed with a large basement with a garage suitable for six vehicles and other rooms, such as a storage room, a water tank, technical staff for the house and a swimming pool and cellar. Its construction, carried out in 1993, was custom-made for a large family and now awaits its new residents. This unique single-family house surprises for its wide spaces and layout towards the outside. The green of its garden, as the main protagonist for the views from any window, generous spaces and without forgetting, its layout on a single ground floor with five double rooms. Request a visit and let yourself be surprised by its comfort.

