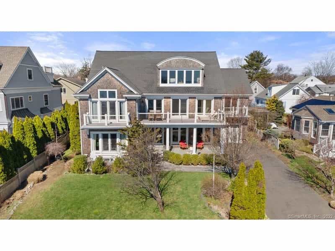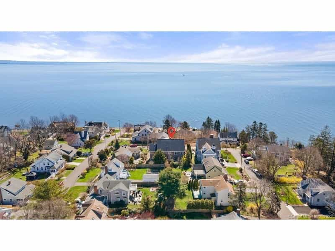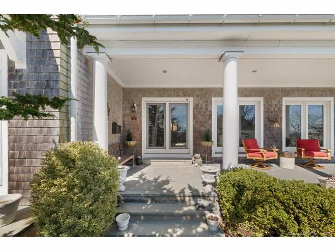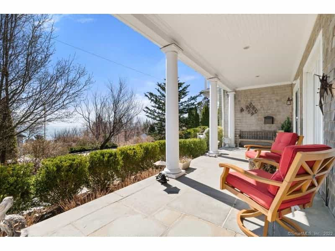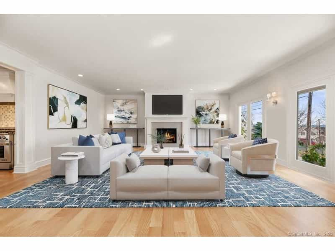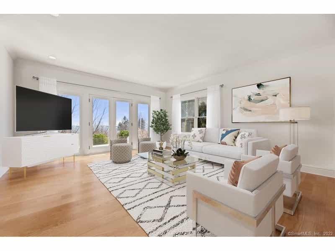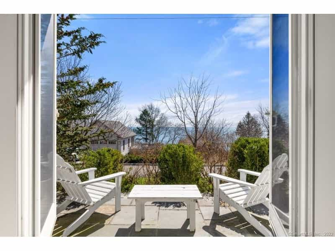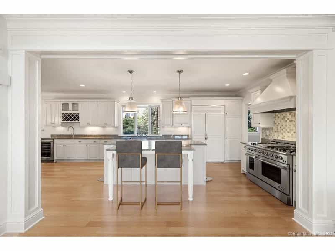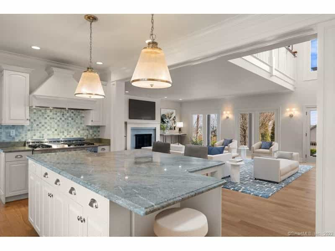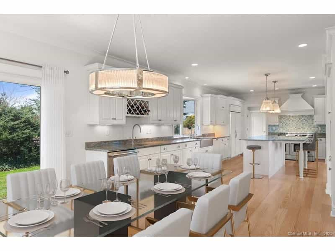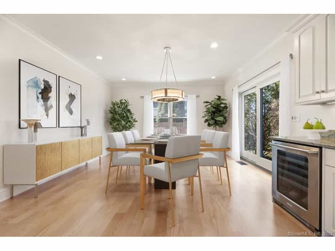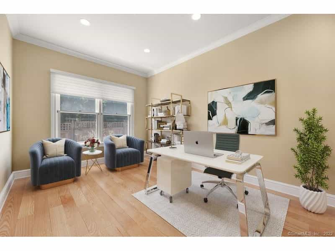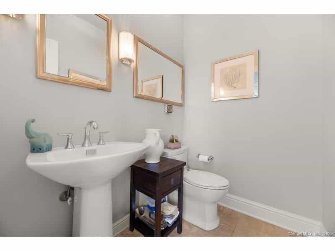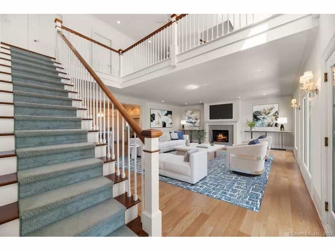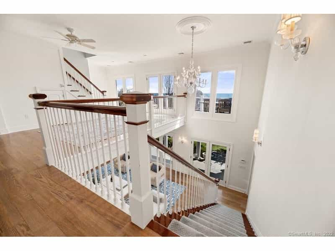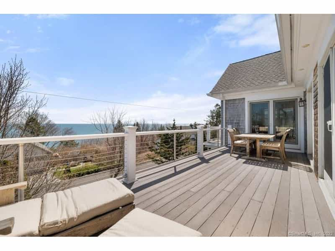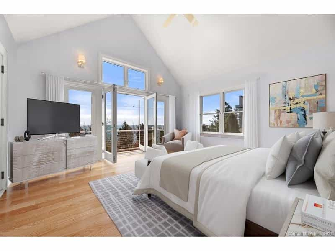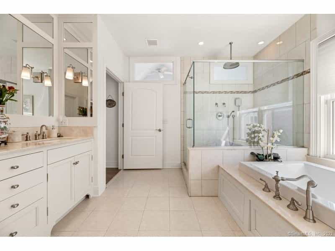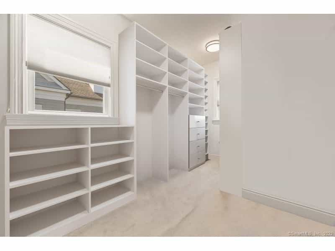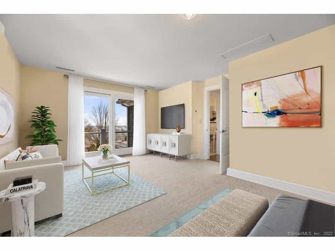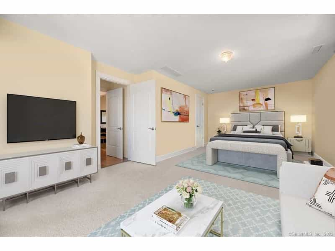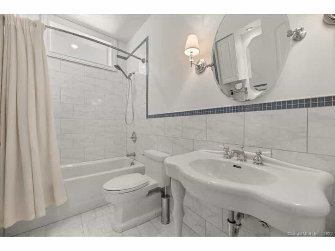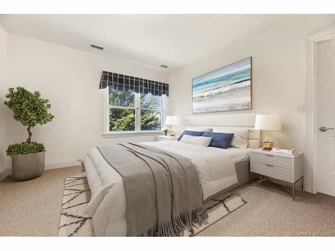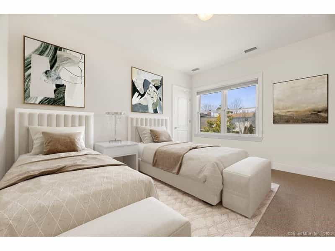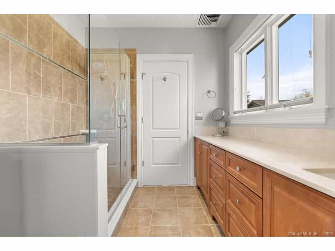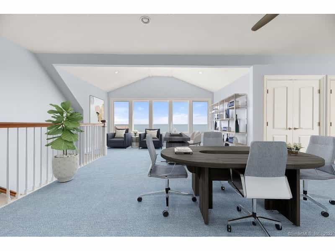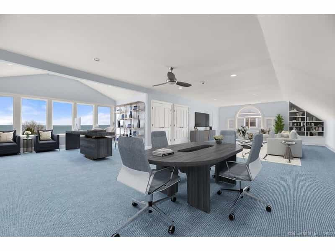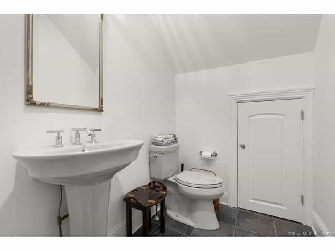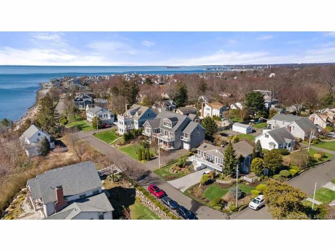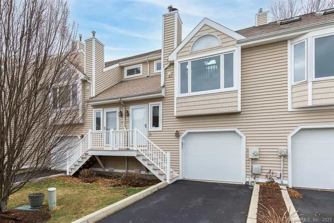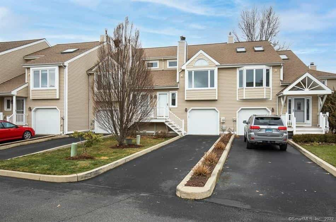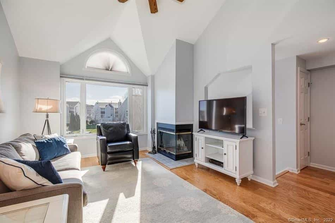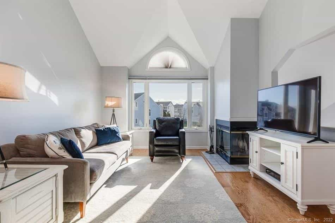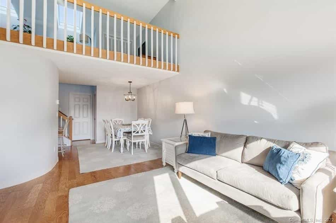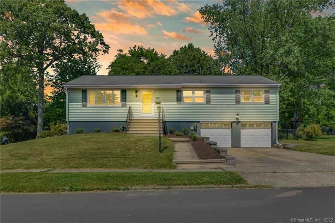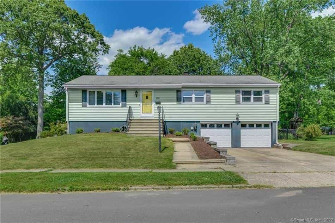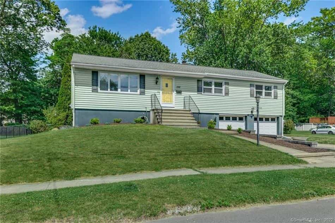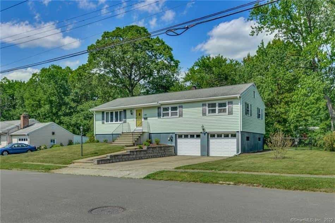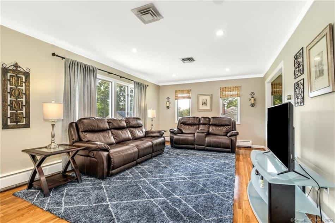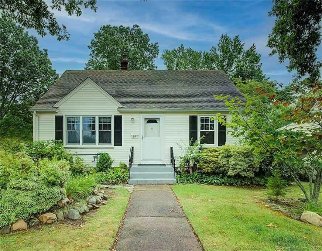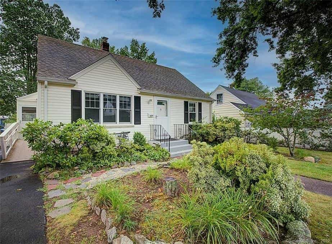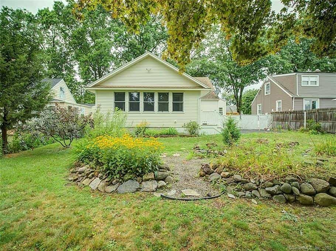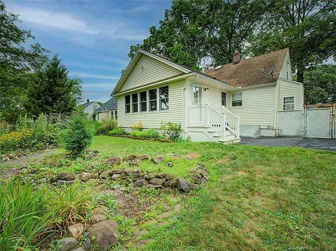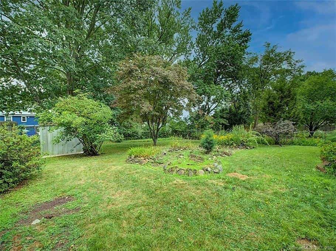rumah beli di Woodmont, Connecticut
This majestic top-of-the-line Morningside home, constructed in 2007, has three levels of breathtaking water views and boasts four bedrooms and three full and two partial baths with hurricane doors and windows. Two first-floor bluestone patios accompany three Trex composite decks off the primary bedroom, secondary suite bedroom, and the second-floor landing, which can entertain a dining room set and lounge chairs. A gracious living room greets you with a grand fireplace and a family room, providing spectacular water views and patio access when entering the home. The kitchen has an oversized island perfect for entertaining and a new double oven and gas-burning stove. The dining room with its wine fridge and wet bar extends from the kitchen with an open floor plan. The first floor includes an office, half bath, pantry, mudroom, hardwood floors, and direct access to the garage and backyard. The primary suite connects to two second-floor decks and a primary bathroom with its separate shower, Jacuzzi tub, dual vanities, radiant floor heating, and a walk-in closet. The third-floor great room can serve as a grand office, playroom, or guest quarters with ample closet storage and a half bath. The waterproofed basement has two cedar closets and a built-in tool workstation, and the home features include an alarm system, HVAC 5 Zones of control, and a multi-zone irrigation system. The conveniently located laundry room is on the second floor.
Anda mungkin berminat:

DIRECT PANORAMIC WATERFRONT!! Prepared to be wowed by the stunning seascapes and shoreline. This expansive Contemporary has spectacular views & decks to bask in the Connecticut Coastline of Long Isla
Resort Style Living, Move In Ready Townhouse! Beautiful, open floor plan, sun filled living space with vaulted ceilings, modern FP, HW floors, and skylights. Kitchen with gas stove, SS appliances, la

Discover coastal living at its finest in the desirable Woodmont borough of Milford with this charming 3-bedroom, 1.5-bathroom home located at 30 Chapel St. Boasting 1,176 sqft of well-maintained livi
Move right into this second owner ranch home. Natural flow for entertaining. Spacious living room with gleaming hardwood floors and crown molding. Updated kitchen with plentiful white cabinets and st
Charming Cape Cod-style home with 3 bedrooms, 1 full bathroom and approximately 1545 sq ft of living space (plus an additional 400 sq ft in the finished (and heated) lower level). Lovingly owned and
