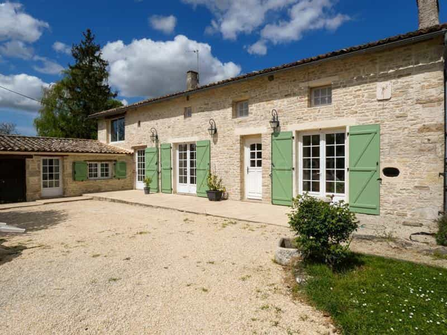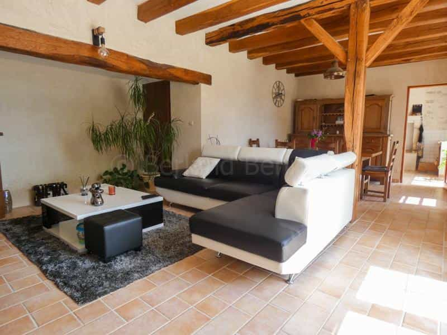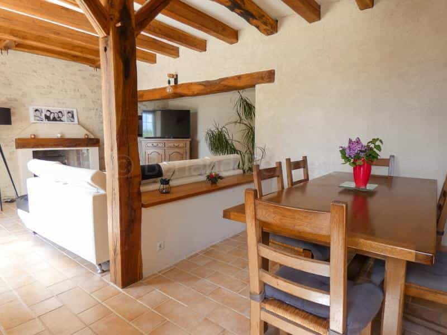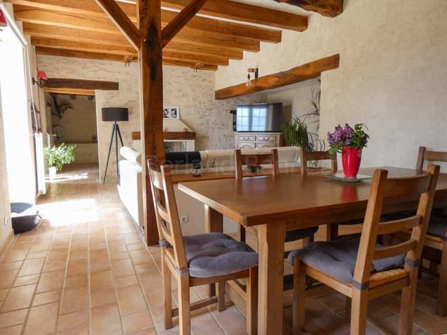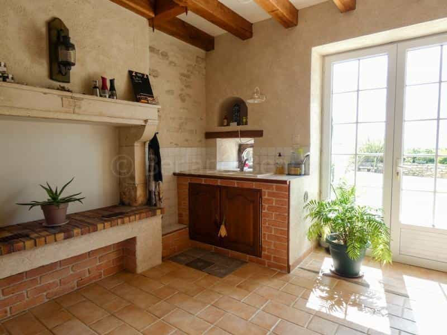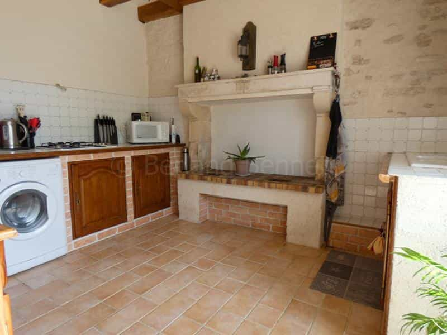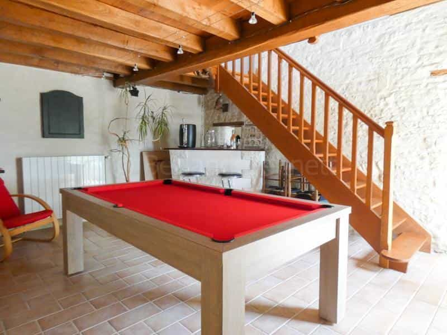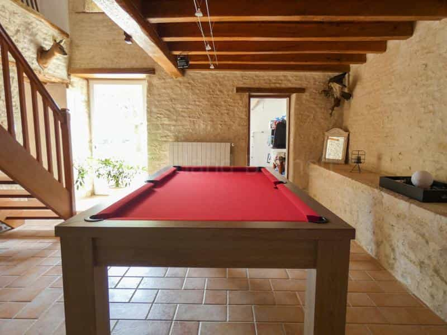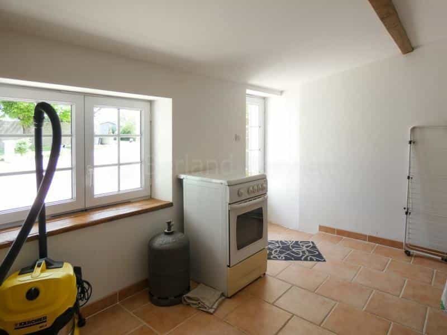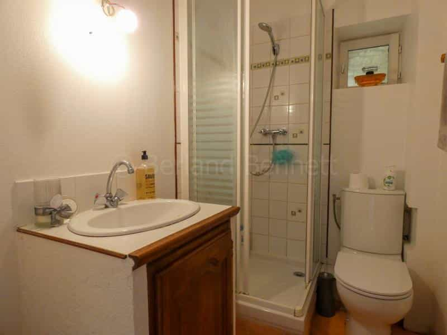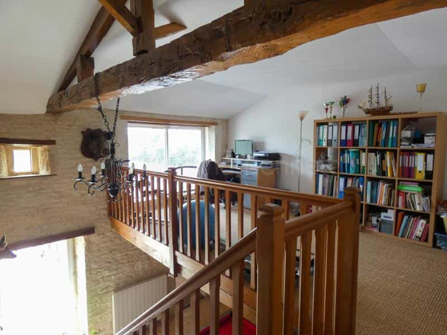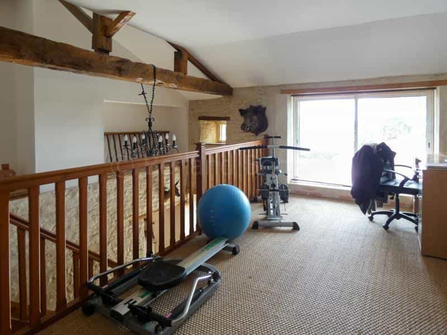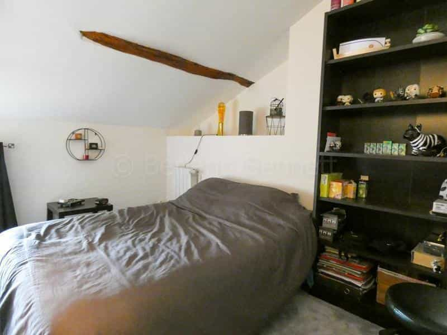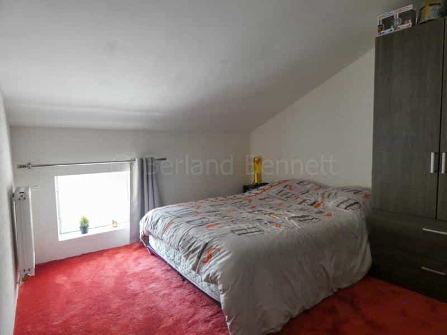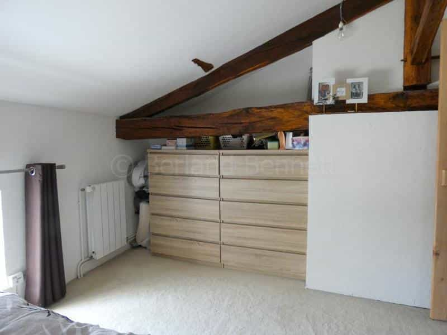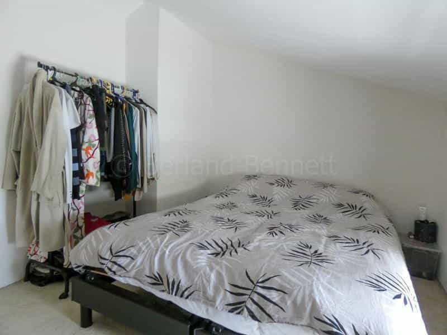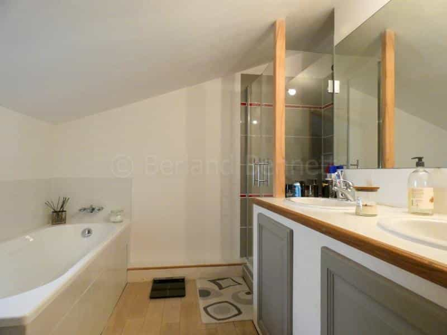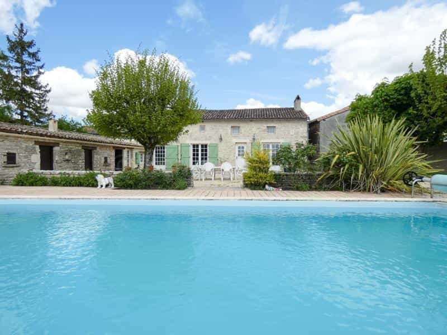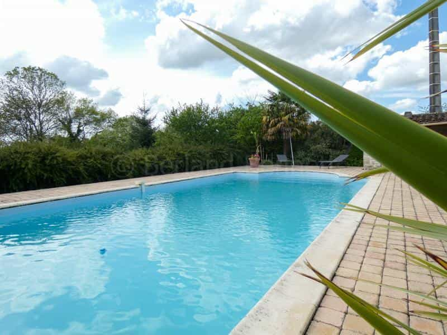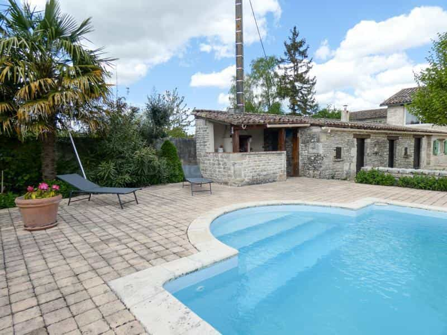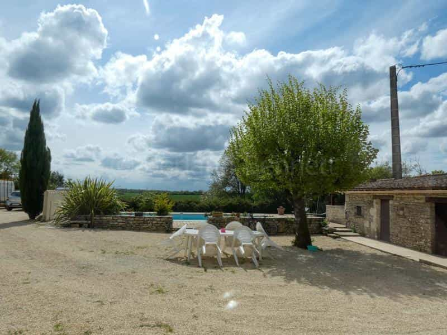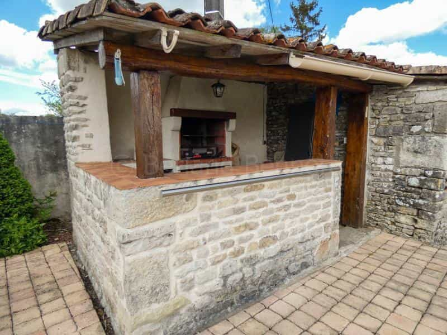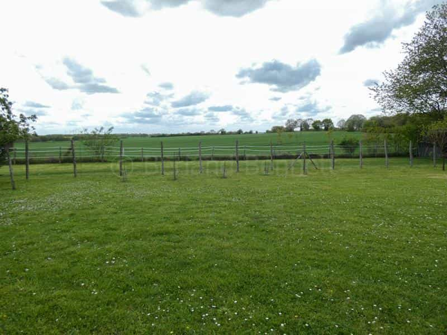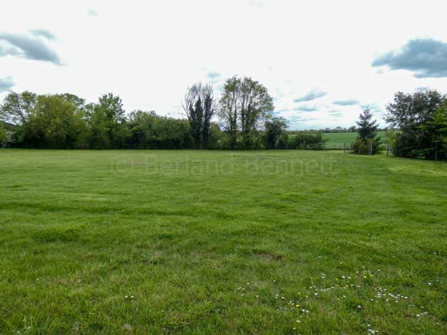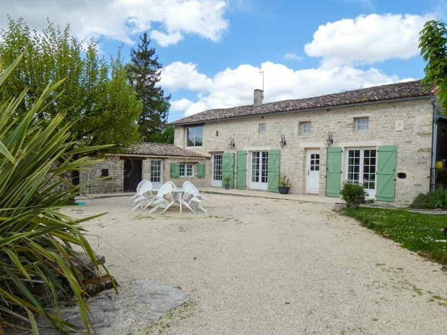rumah beli di Chaunay, Nouvelle-Aquitaine
This attractive south facing stone house is situated on the edge of a hamlet surrounded by lovely open countryside yet close to Chaunay where there is a bar/restaurant and a small selection of shops. Tastefully renovated it has a modern feel with the traditional features respectfully kept. It offers 145m2 of living space over 2 levels and benefits from oil fired central heating, PVC double glazing, aluminum shutters and mains drainage. Entrance into the spacious 31m2 living room which has a fireplace, beamed ceiling, tiled floor and open through to the 11.65m2 fitted kitchen with a charentasie stone fireplace and French doors opening to the front. Shower room with WC, storeroom, lovely games room/bar of 24m2 with a wealth of exposed stone, beams, a bespoke wooden staircase and a door opening to the outside. There is another room of 11m2 which could be used a utility or bedroom, the floor is tiled, and it has a large window and glazed door to the front. 1st floor mezzanine of 16m2 currently used as an office/study it has a sea grass floor and large windows that offer views over the pool, garden and countryside. A hallway leads to 3 bedrooms each approx. 11m2, all have sloping ceilings and are carpeted. Large family bathroom with a bath, shower, 2 sinks and WC Outside is the real pull with a 10 x 5m chlorine swimming with roman steps to the front, it has a paved surround with sun terrace, covered corner BBQ and a 4 person Jacuzzi. In the stone sheds to the side is a pump house and a boiler room. The chicken coup and covered area is currently used as a dog kennel. To the front is a large graveled area, a driveway with parking for several vehicles, large attached garden, paddock and all set on 5333m2 of enclosed land, just over ½ HA, perfect for grazing animals. Early viewing essential for this property!
