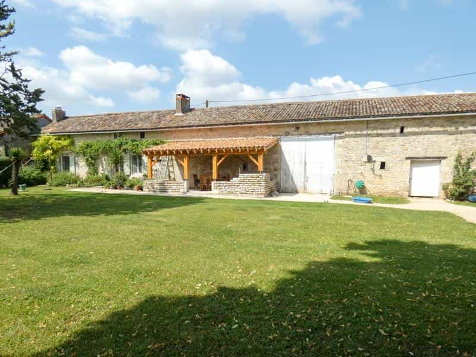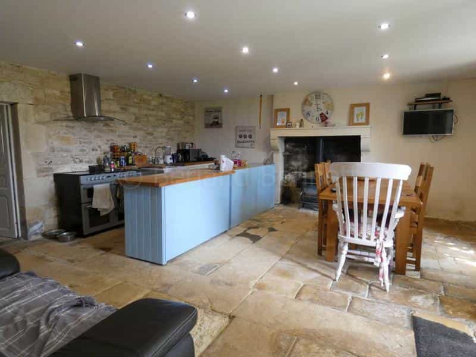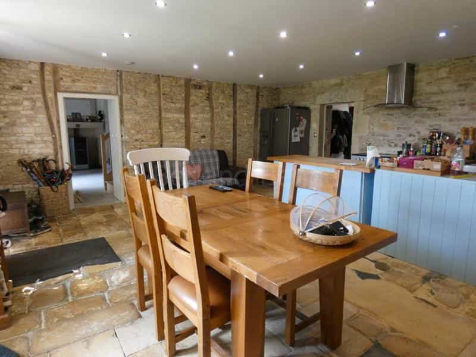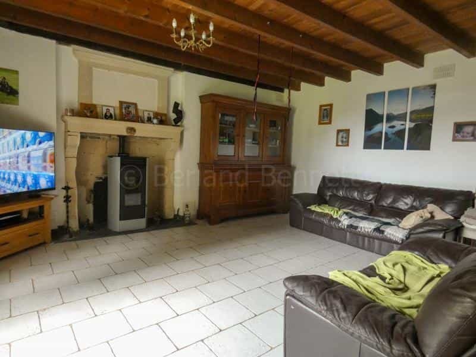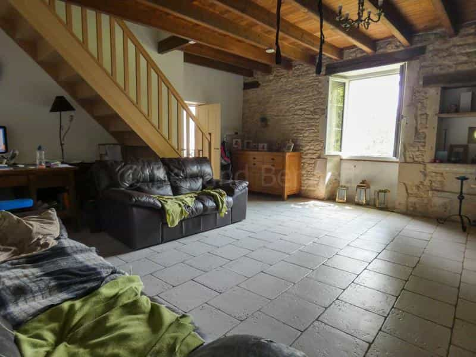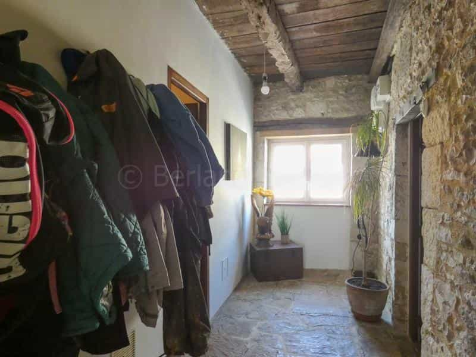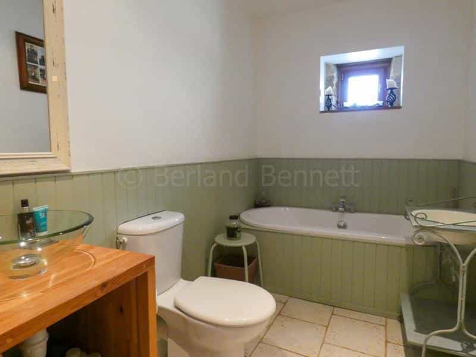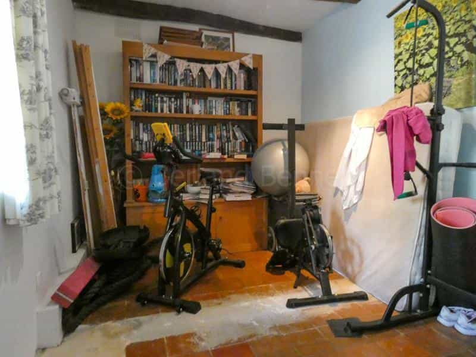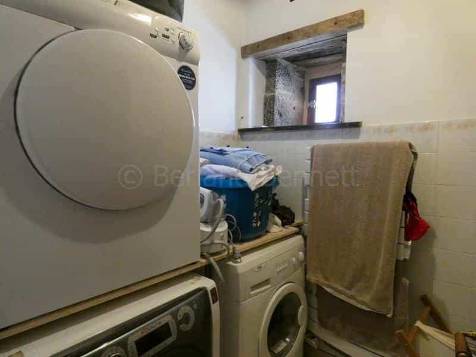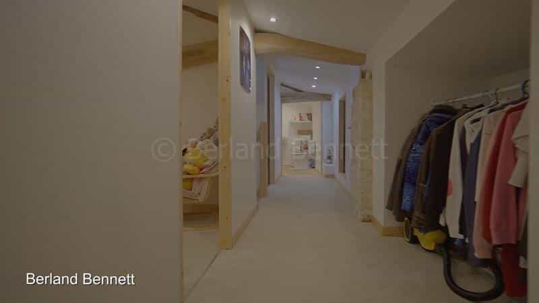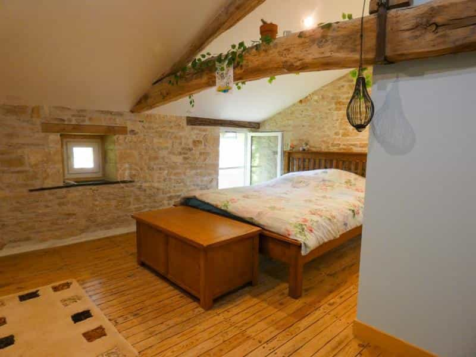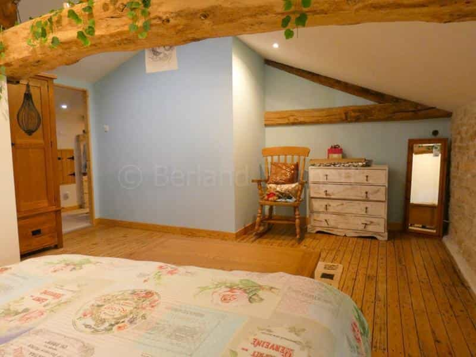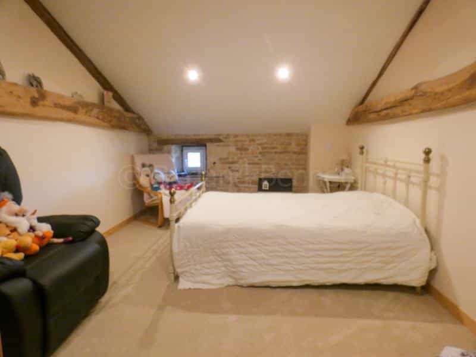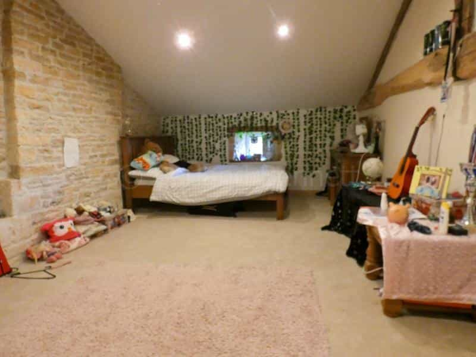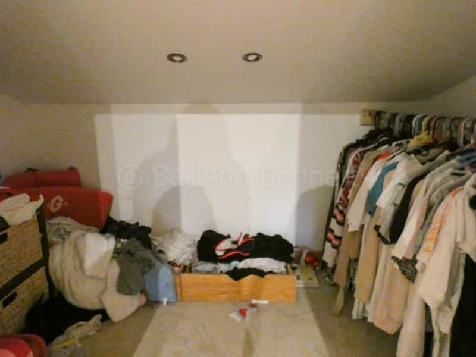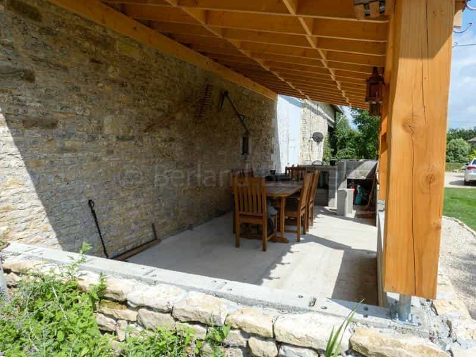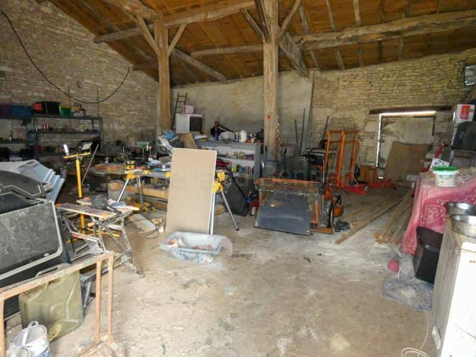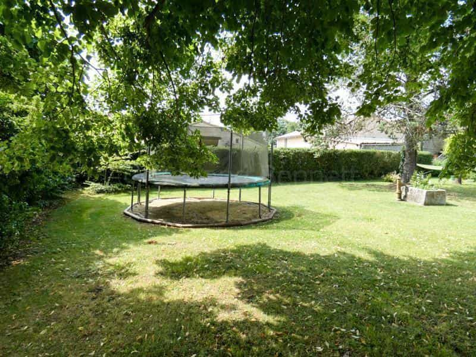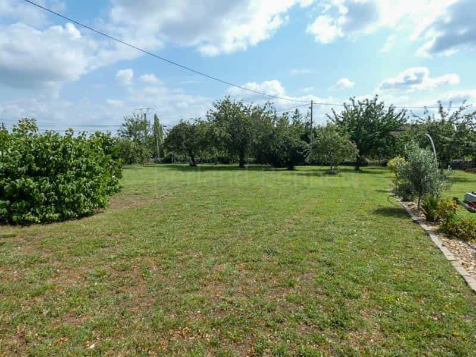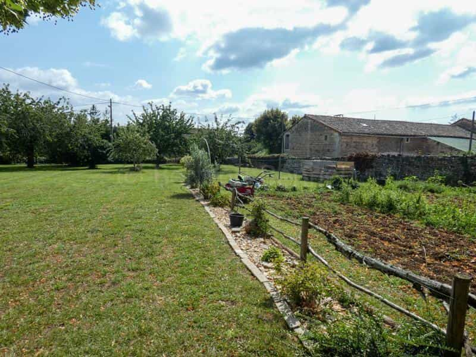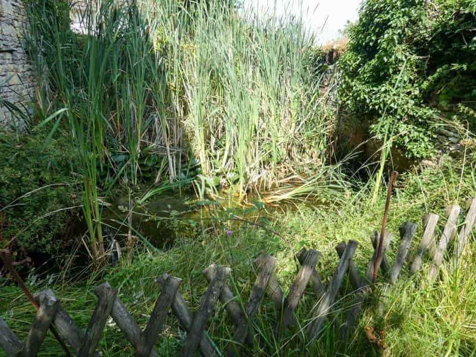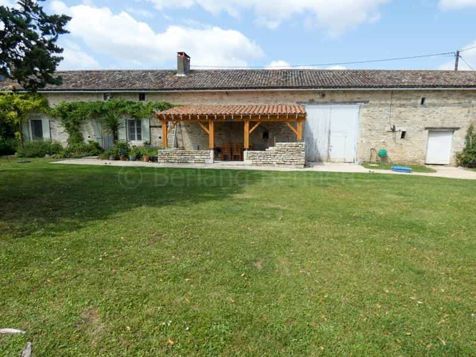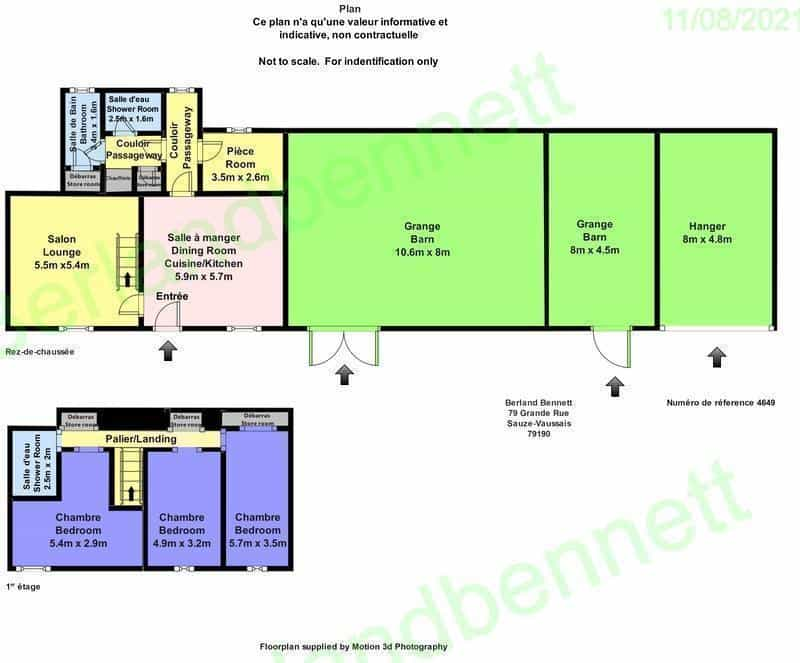rumah beli di Chaunay, Nouvelle-Aquitaine
This lovely property has been renovated with care and attention given to keeping lots of the original features. Situated in a village in the sector of Chaunay, it offers 155m2 of comfortable living space with large rooms and benefits from double glazing, heated via 1 wood burning fire, 1 pellet burner, electric radiators, was rewired in 2018 and is Southwest facing. Ground floor: Entrance into a fabulous fitted kitchen/dining room 33m2, a stone fireplace with wood burner, 2 feature walls of exposed stone, integrated ceiling lights and the original flagstone floor. The lounge is 30m2 and has a tiled floor, central stone fireplace with the pellet burner, a beamed ceiling, traditional bulls eye window, 1 wall of exposed stone and a wooden staircase. Off the kitchen hallways leads to a storeroom, an office, utility room with a shower and a bathroom 6m2 with WC. 1st floor landing has a carpet floor, the master bedroom 16m2 has a super wooden floor, exposed ceiling truss and stonework. There is a 5m2 room with WC, sink, extractor and pipework ready for the installation of a shower. 2 further spacious bedrooms of 15 + 20m2 both have carpet floors and exposed beams, 1 has a clothes closet. Outside: A covered terrace 18m2 over looks over the garden. Attached to the house is a large stone barn 84m2 in good condition with a former stable of 37m2 and an open stone hangar of 38m2. Large part walled enclosed garden with a vegetable plot, small pond and some mature trees. All set of 3189m2 of land This property is Exclusive to Berland Bennett and we have a professional video available. Early viewing essential!
