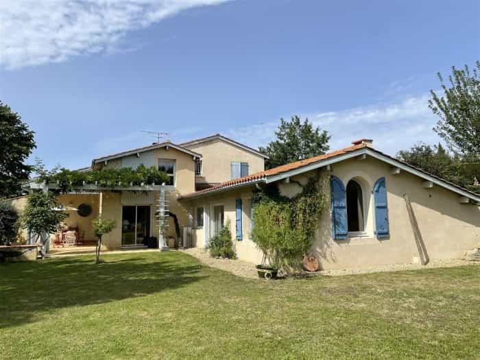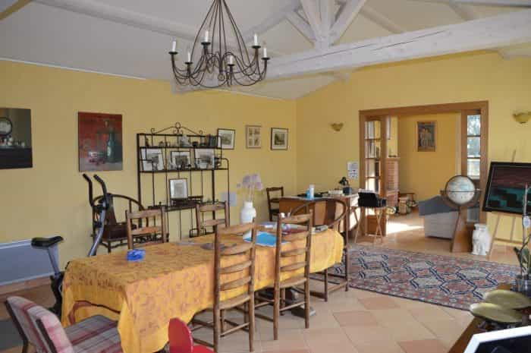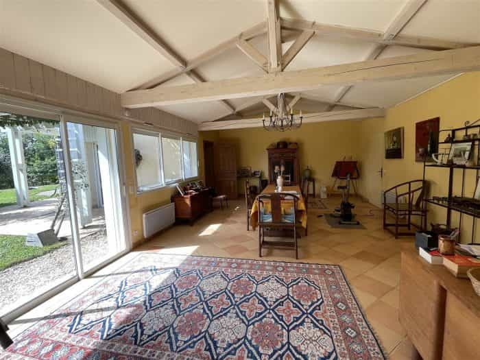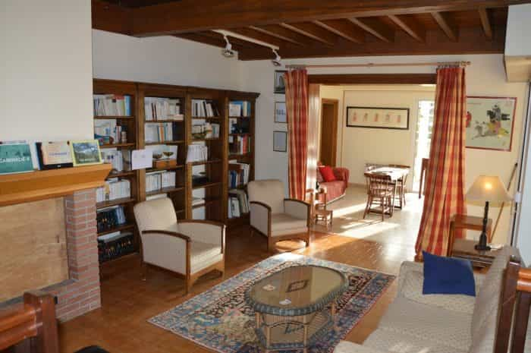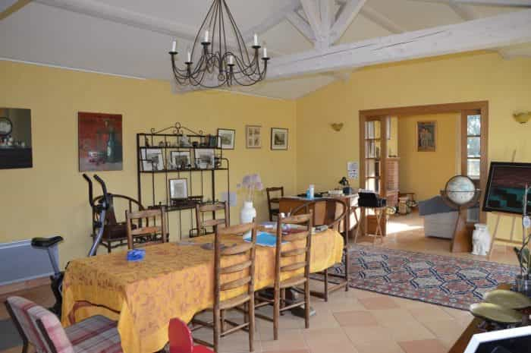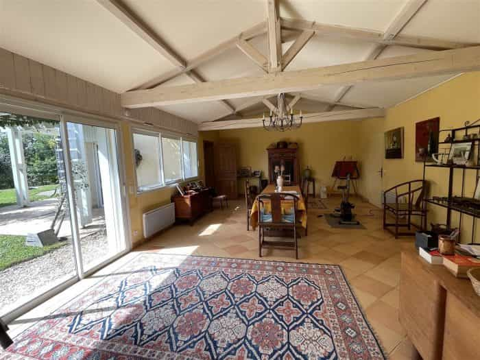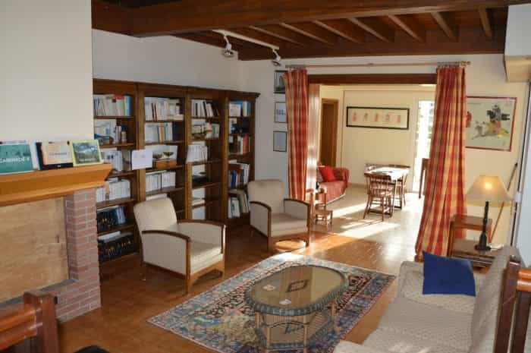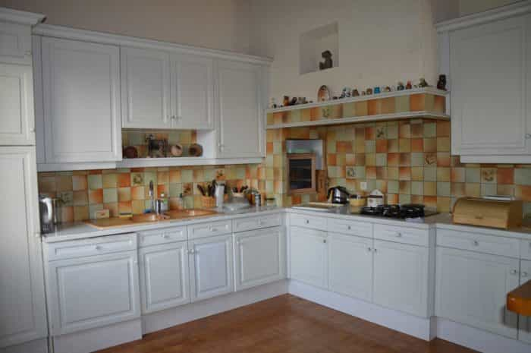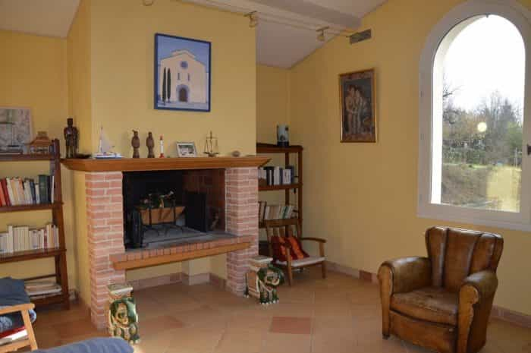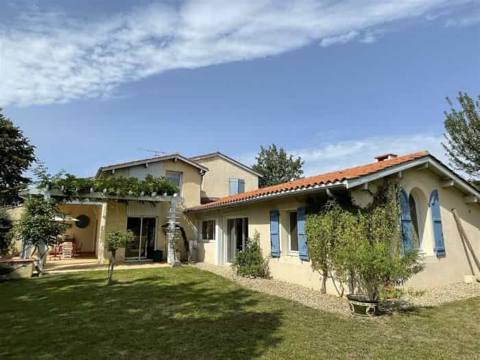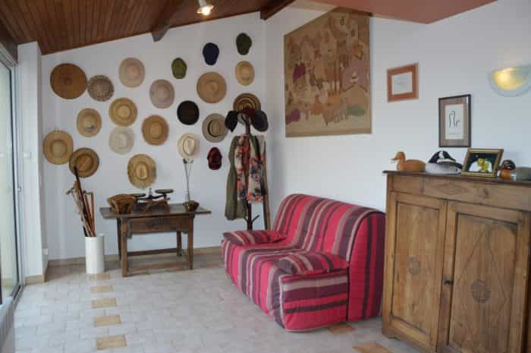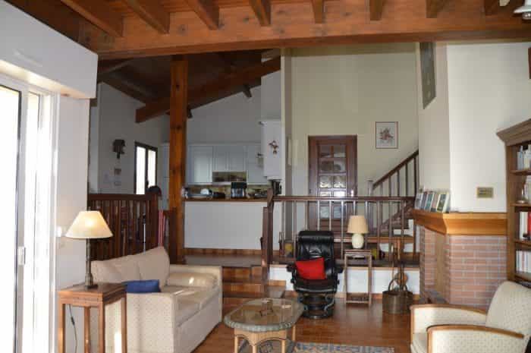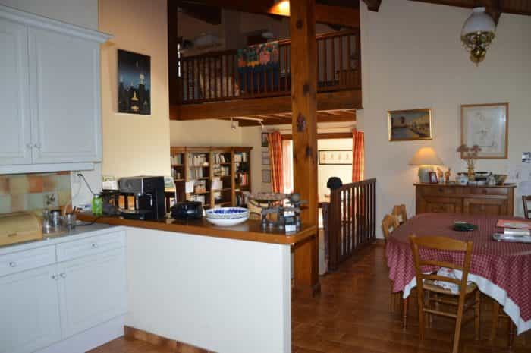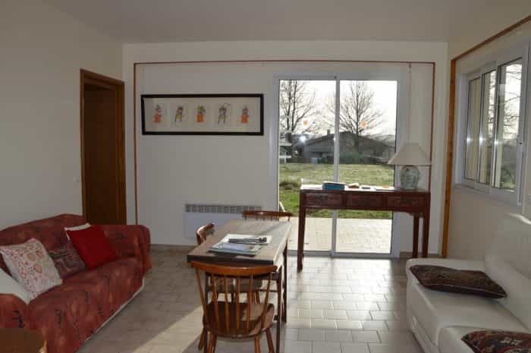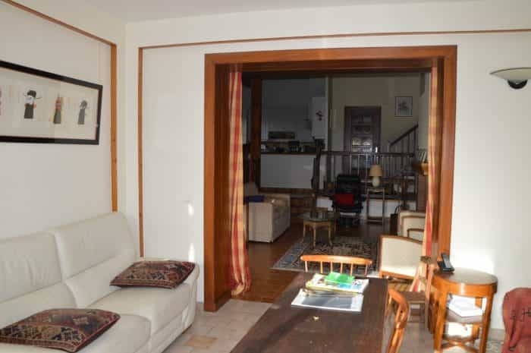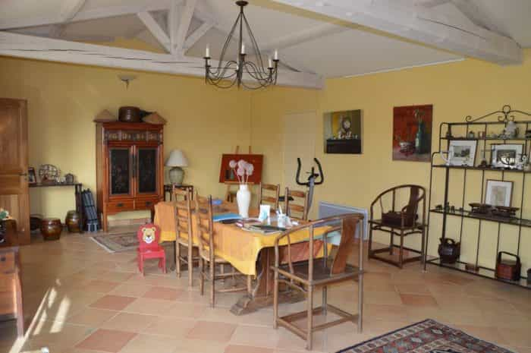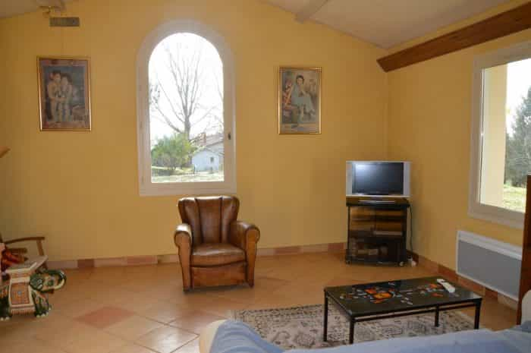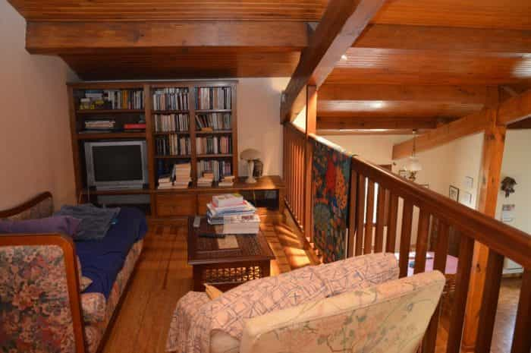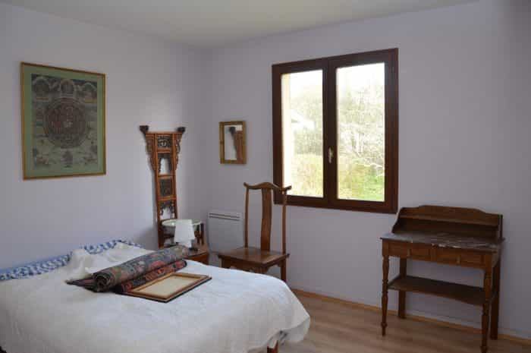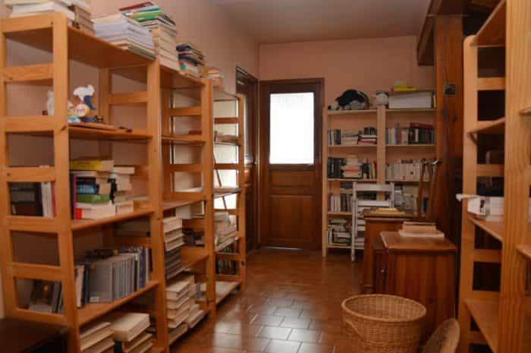rumah beli di Masseube, Occitanie
Superb Modern House With Mature Park Garden And And Private Drive, Edge Of Market Town This super house was built in the eighties and has had two additions since, each continuing the excellent south facing reception rooms and opening onto sunny terraces. Approached via its own tree-lined drive and surrounded by mature parkland, it is set on the outskirts of a bustling market town, just 30 minutes south of the departmental capital of Auch. The entrance opens onto a large open plan living area with kitchen dining and snug. There is a second inner hall which give onto a downstairs bedroom, with WC off and onto also the intergral garage and enormous utility room. There is therefore plenty of scope for increasing the current accommodation of 255m2. Second salon opens onto a small living/office. Lovely mezzanine overlooking main living area, with four bedrooms and two bathrooms. Purpose built garage, in old style, houses two are with a hayloft above, used as a games room/hobby room. Ground floor Entrance hall with bay window 14m2 2.7m2 bathroom Office / bedroom 6m2 Corridor 3.8m2 WC 1.25m2 Open fitted kitchen 12.3m2 Dining room 14m2 Living room 28m2 with fireplace Living room 16.2m2 Large bright living room with bay window 41m2 Living room / office with fireplace 20.3m2 First Floor Mezzanine corridor access to bedroom + TV corner 9 + 3.4 + 2.7 + 10.5m2 Bedroom 13,3m2 Bathroom 4,8m2 Bedroom 15.6m2 with fitted wardrobes Bedroom 17,7m2 with cupboards Bedroom 14m2 with cupboards 5.2m2 bathroom Toilet 1,3m2 Dressing room 2,55m2 Outside Cave 20 Garage 25 Laundry room with plumbing water heater 41 Garage 52.3 with same floor space above Healey Fox Ref Number: HF111054
