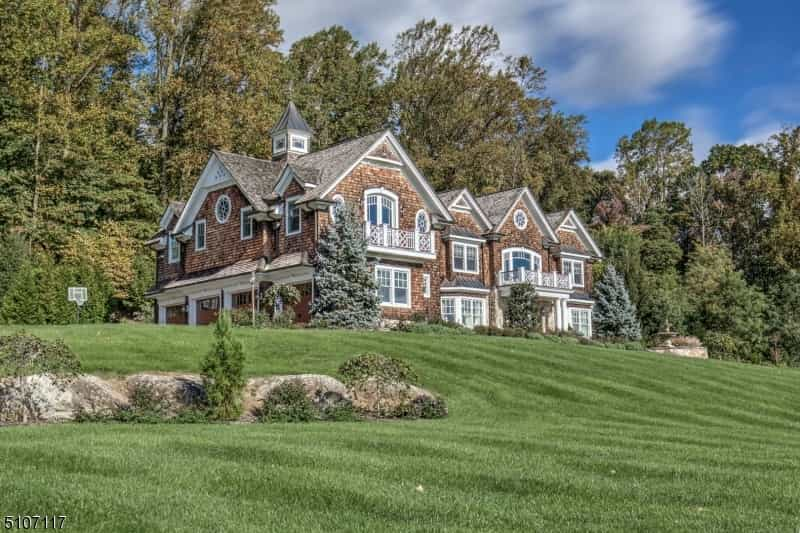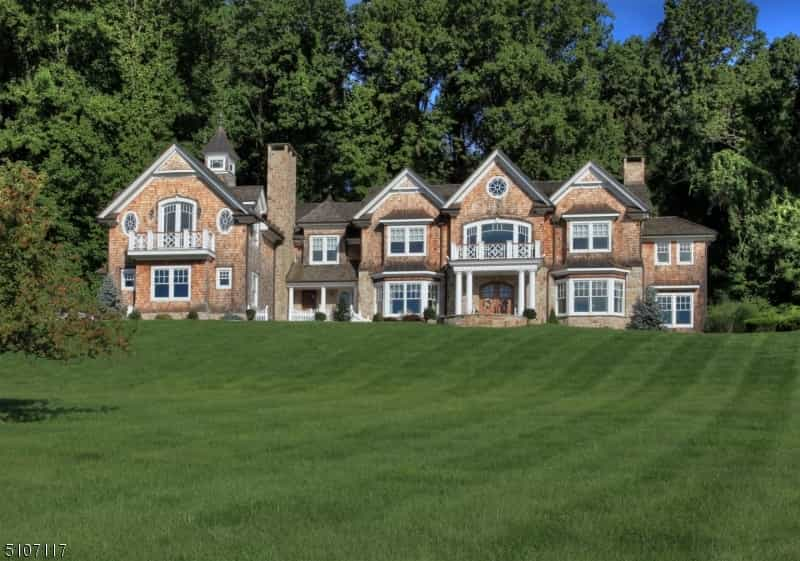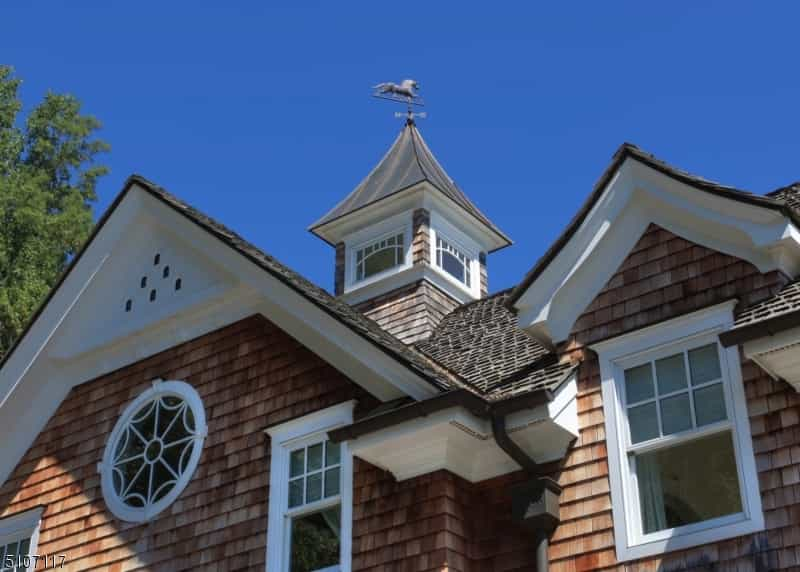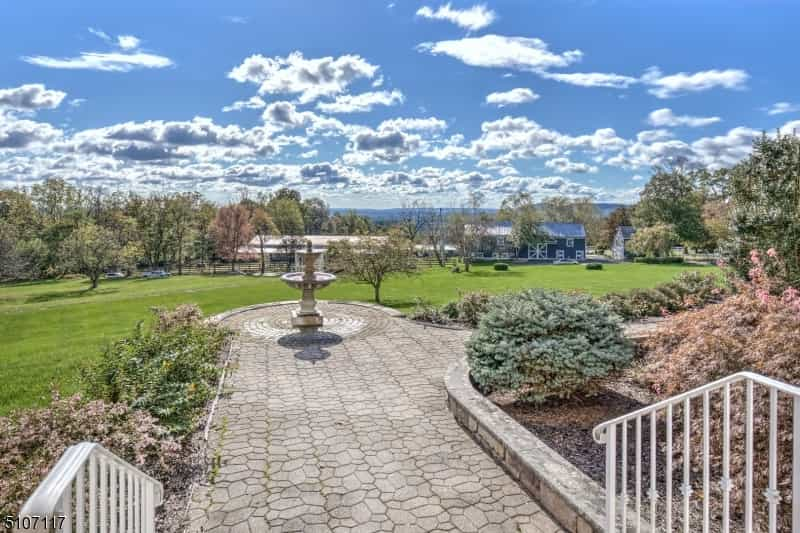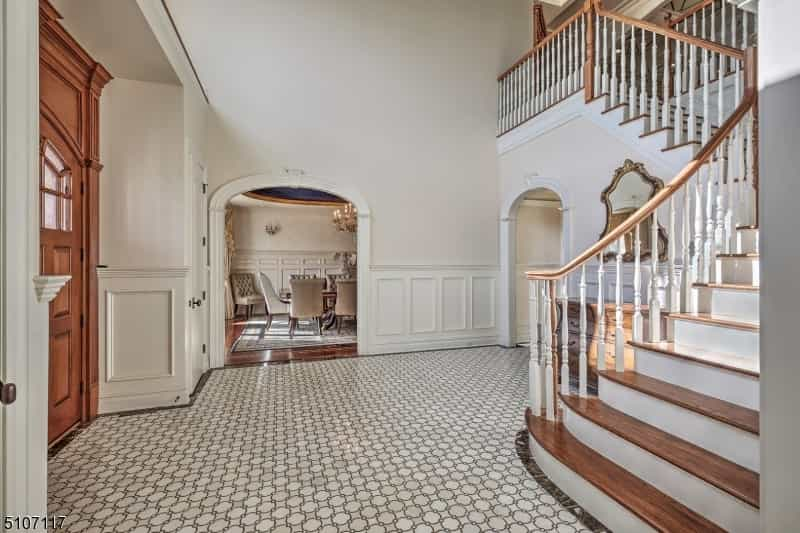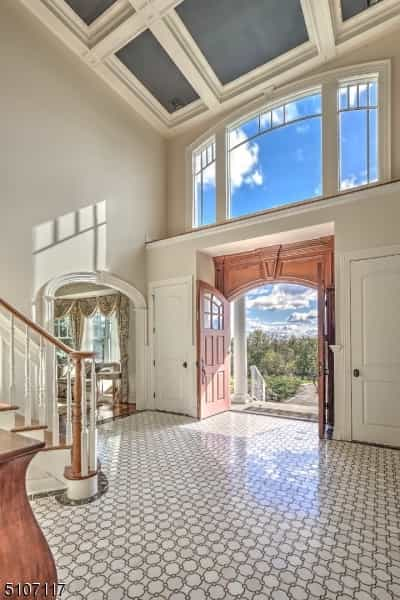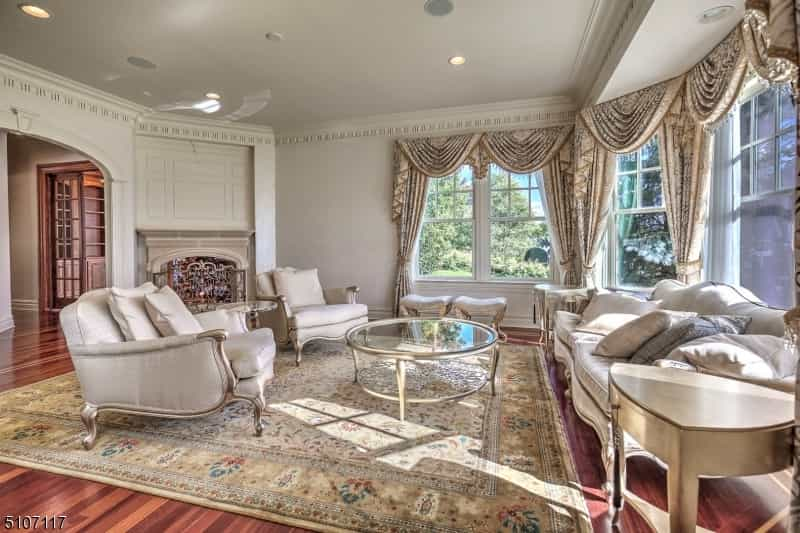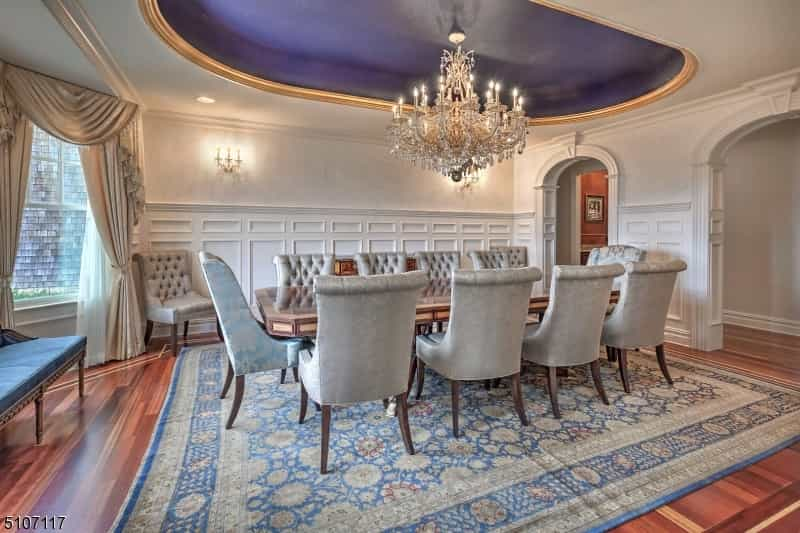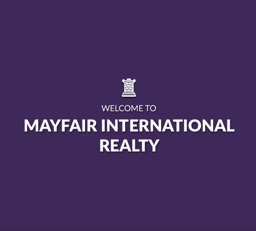rumah beli di Bissell, Jersi baru
Architecturally-Nuanced Shingle Style Residence A modern example of Shingle-style architecture is surrounded by 3.8+/- acres of scenic countryside in Tewksbury Township. Elaborately detailed and generously proportioned, this 7,377 square-foot home arranged on four finished levels features five bedrooms, five full baths, three powder rooms, a four-level elevator and an attached four-car garage. Striking distant views are captured throughout the interior as well as a huge rear deck, covered front porches, paver patio with fountain and private front balcony serving the primary suite. High levels of design and craftsmanship are evident in the layout's Brazilian cherry, limestone, tile and marble floors, four ornately mantled fireplaces, detailed moldings, coffered ceilings and arched room openings. A variety of Smart Home technology features, a Creston audio system and generator are additional conveniences. Set deep into its tranquil acreage and approached by a long paved drive, this expansive home is minutes from the charming village of Oldwick, Interstate 78, golf clubs, shops, dining and nature preserves. Introducing the flowing floor plan is a two-story foyer designed with custom tile flooring, a turned staircase, wainscoting and a coffered ceiling. Spanning from this grand entry is an elegant fireside living room lined in dimensional trim. Richly-toned mahogany lines the walls and coffered ceiling of a library centered by a stone fireplace. Bordered Brazilian cherry floors, wainscoting, arched doorways and a custom-painted oval tray ceiling are featured in the dining room. The adjacent butler's pantry with two walls of cabinetry and a sink links to a welcoming kitchen. Truly an epicurean space, the center island kitchen has upper-end stainless steel appliances, granite counters and a fully windowed dining area overlooking the stone wall accented rear yard. A dramatic two-story great room steps down from the kitchen and features a floor-to-ceiling stone fireplace, detailed coffered ceiling, custom media center, railed overlook, contemporary chandelier and glass doors to the entertainment-friendly deck. Completing the main level is a guest bedroom suite connecting to a private full bath, a mudroom, a powder room, rear staircase and garage access. Upstairs, the primary suite begins in the lavish bedroom filled with natural light from a cupola above, while the fireplace, circle window and bordered hardwood floors are premier design elements. Dual room-sized walk-in closets are fitted with extensive wardrobe organizers. The primary sitting room takes in compelling views from a private deck. In the primary bath, a jetted tub, two sink vanities, a makeup vanity and steam shower lend a spa-like feeling. Three more en suite bedrooms are also on the second level. The third floor has bonus spaces for remote work or school, media use, or for a yoga or artist studio. Casual get-togethers are easily hosted in the finished lower level containing a recreation room with a fully-equipped bar, billiards area, exercise space, office, powder room and storage. Originally built in 2008 and updated more recently, this unparalleled property sits on a quiet country road yet New York City and Newark Liberty International Airport are within approximately 50 miles. Ref: 36672-3746730
