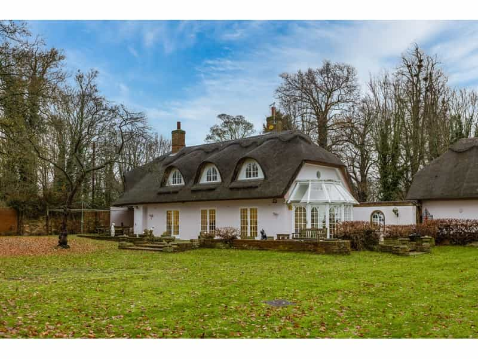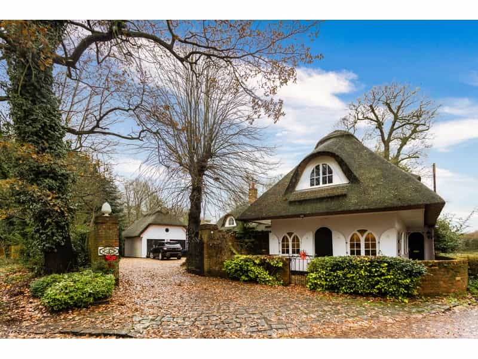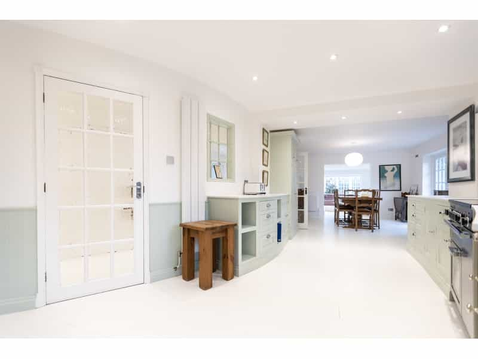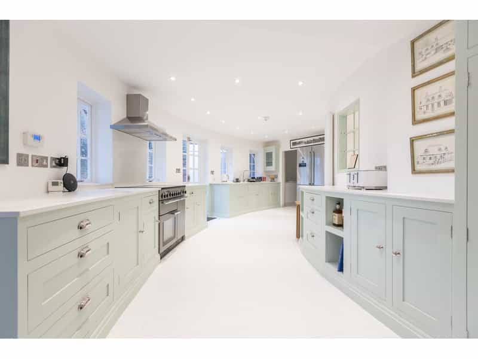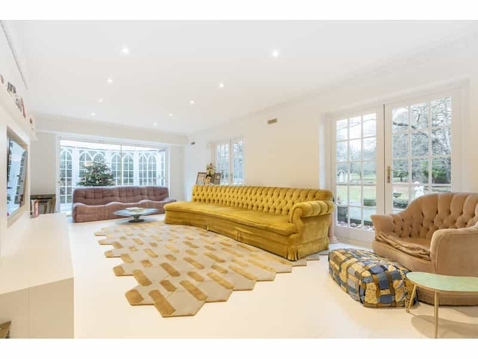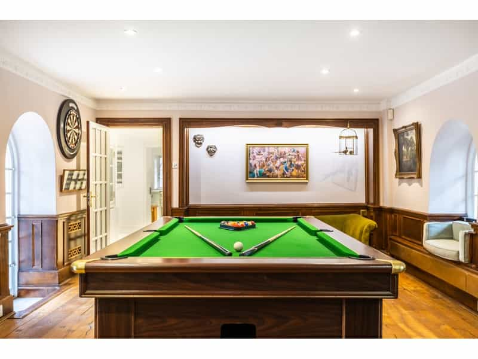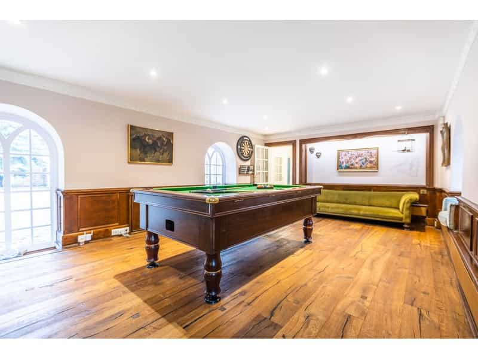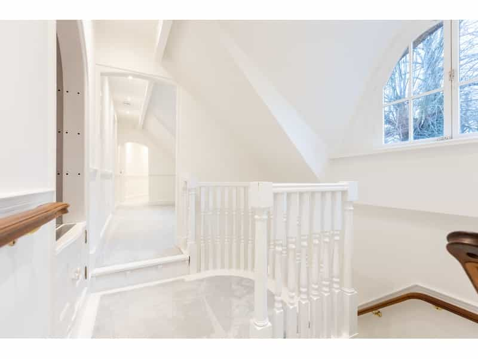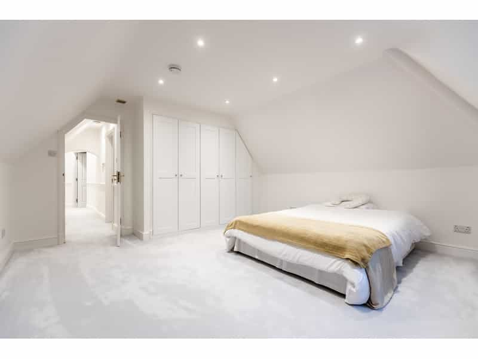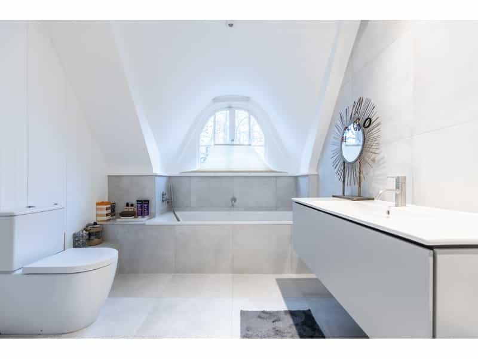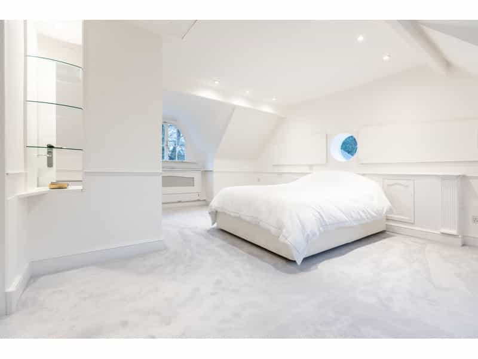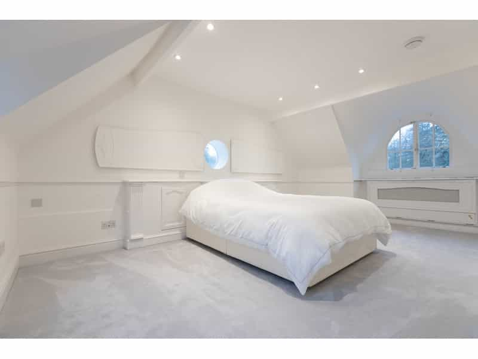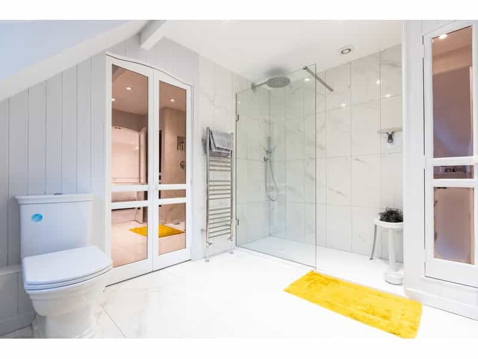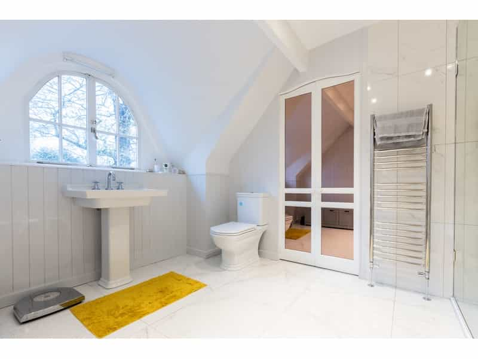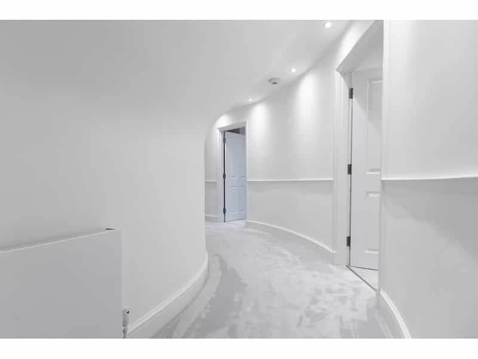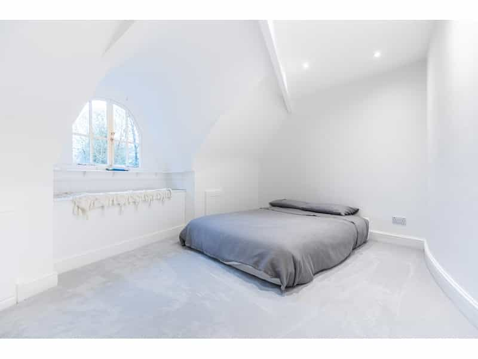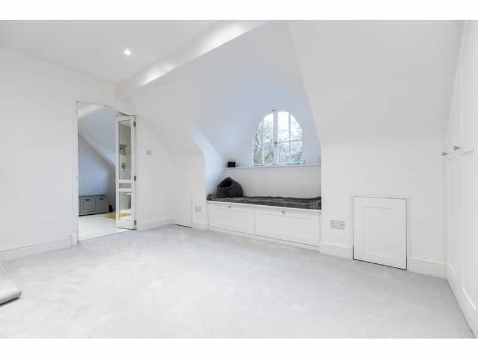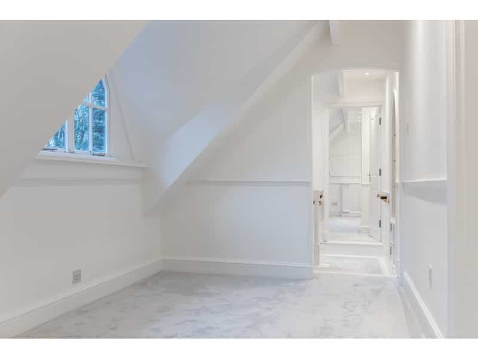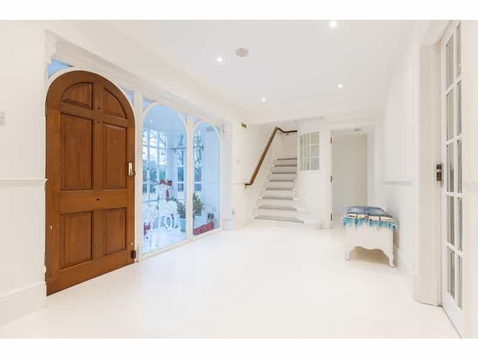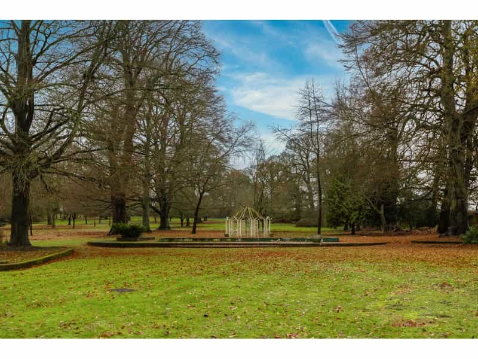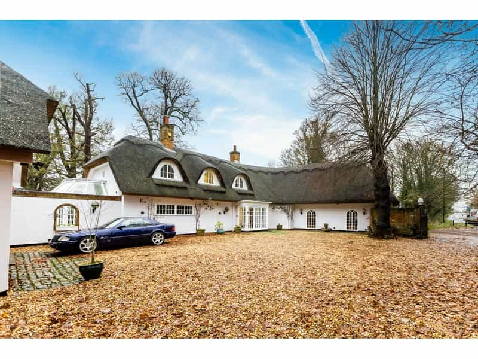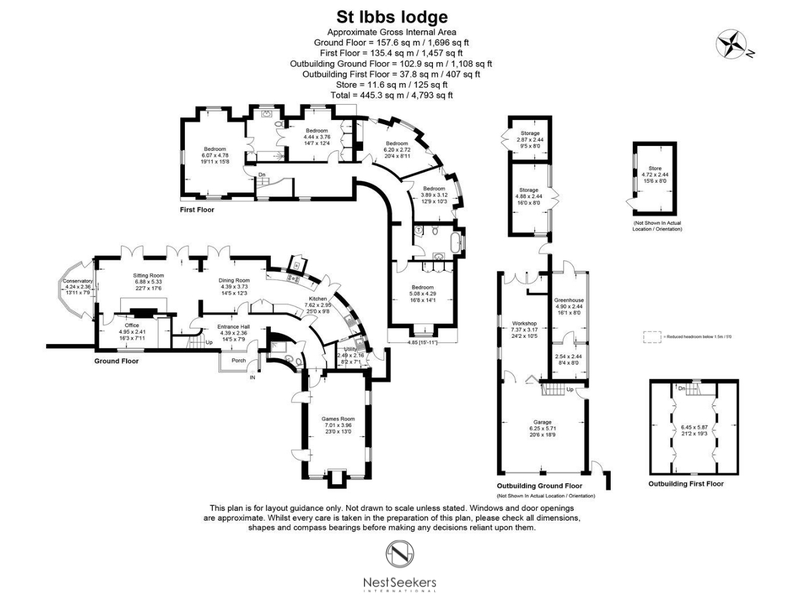다른 구매: 그레이트 와이몬들리 하트퍼드셔
Nest Seekers are proud to present this fantastic home, nestled in the picturesque Hertfordshire village of St. Ippolyts - this Grade II listed, five bedroom detached property sits on a sprawling 7-acre plot of natural gardens. Built around 1840 and originally serving as the gate lodge for St. Ibbs House, this home serves as the perfect countryside home. The modern structure and renovations, combined with the immense space, and unlimited potential, this property presents a truly unique opportunity. The property was extended in 1975 with a west wing designed by local architect Ivan Clarke and boasts 3,198 sq. ft. of living space, including a light-filled entrance hall, bespoke kitchen, fitted exactly to the curve of the room. This extends to the utility room, dining room, sitting room with a conservatory, study, and ground floor shower room. All of these rooms are connected with an open plan design, meaning the property is spacious with lots of natural light. Both the dining and sitting rooms have patio doors, while the sitting room also has sliding doors that lead to a bright conservatory. The study features a striking fireplace and a window facing the front of the property, and the family room boasts a fireplace and triple aspect arched windows. The newly renovated kitchen is equipped with heat and stain-resistant Dekton work surfaces that are also waterproof and have built-in UV protection. Upstairs, there are five double bedrooms and two bathrooms. The master bedroom has triple aspect windows and eaves storage, and includes a Jack and Jill en suite with an enclosed corner shower, a wash basin with mixer tap, toilet, and a heated towel rail. The en suite is shared with bedroom two, which has built-in wardrobes, The family bathroom features an inset bath, an enclosed shower cubicle, a toilet, two wash basins, and a heated towel rail. The house and gardens have undergone extensive refurbishment, including a full rewiring, the replacement of the thatch in 2018 and the installation of a new hand-built kitchen in 2021. The 322 sq. ft of outbuildings around the grounds allow potential for full spa and gym facilities, or any desired project, without the need for additional structures being built. Outside, the property features a private driveway with spacious off-street parking for up to 8 cars, as well as a double garage with first floor storage. The grounds are beautiful with lawn and mature trees scattered throughout, perfect for watching the sunset or simply enjoying the countryside in private peace. Located in the heart of St. Ippolyts, the property is within easy reach of a primary school, general store, and church. The nearby town of Hitchin offers a wide range of amenities, including shops, cafes, restaurants, and a long-standing open-air market. Hitchin also has a swimming centre with both indoor and outdoor pools, as well as various sports clubs. Trains from Hitchin mainline station offer a quick 33-minute journey to London Kings Cross.
