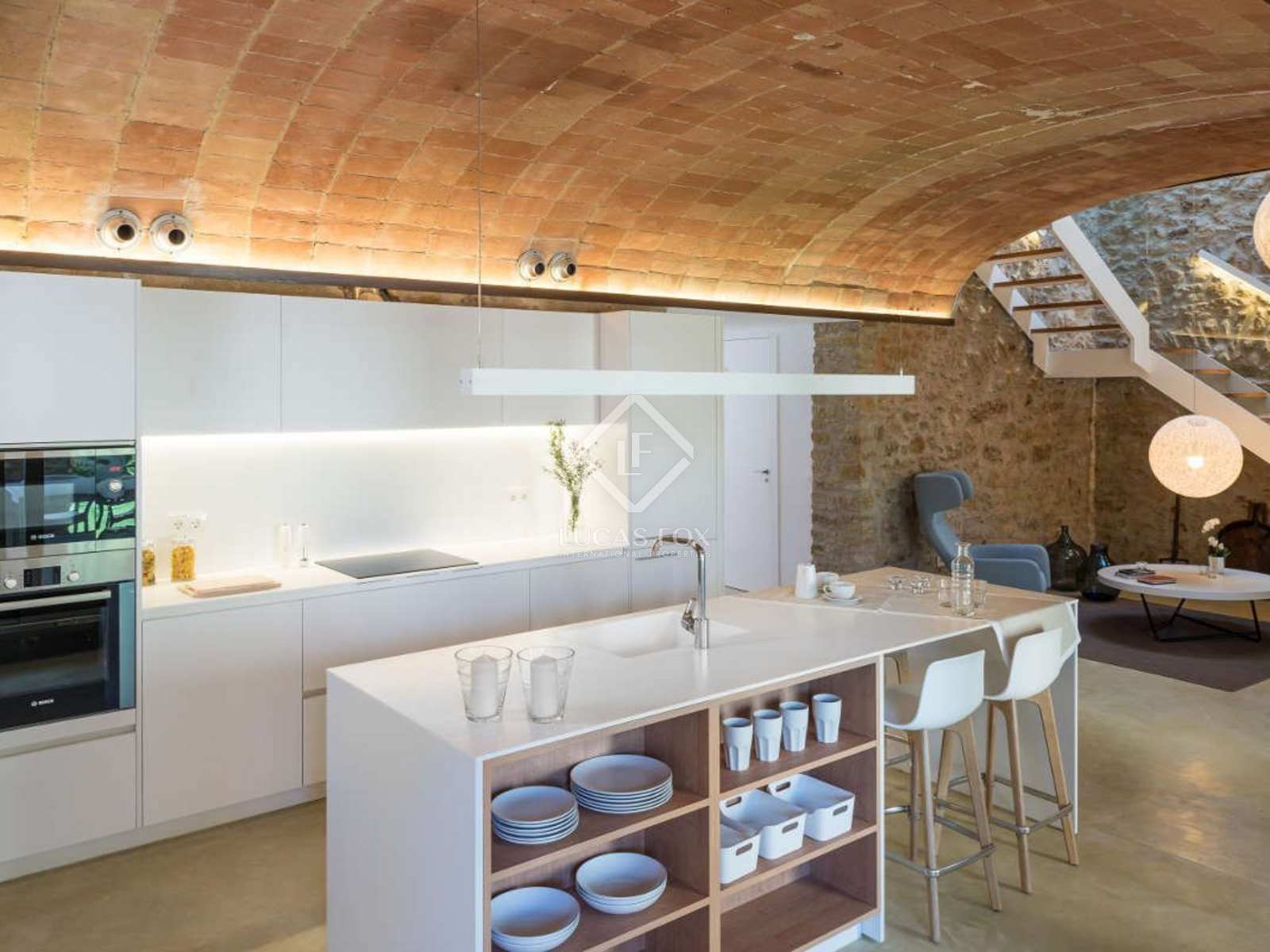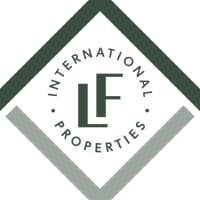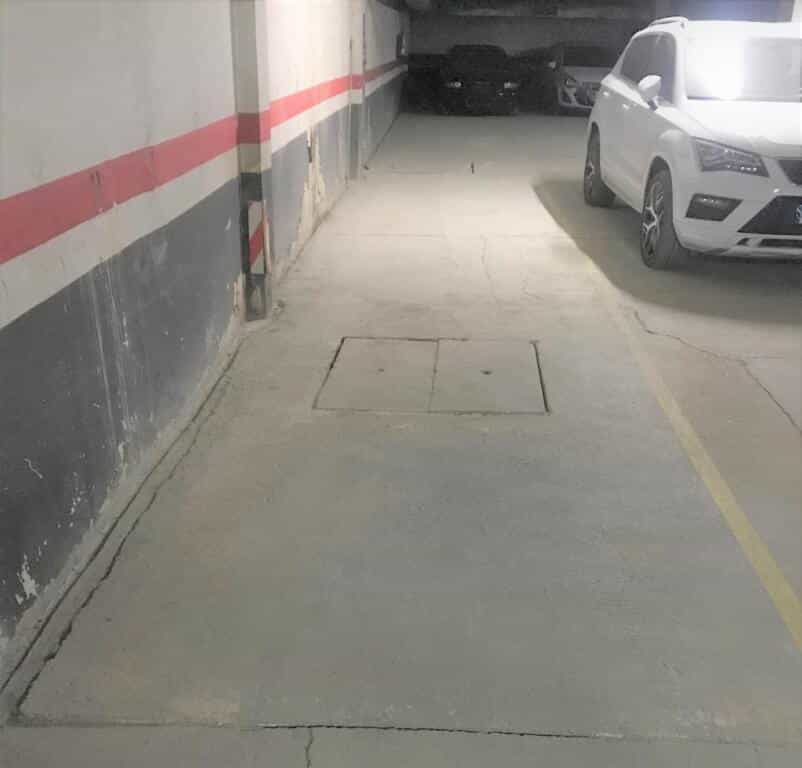다른 구매: 산 쿠가트 델 발레스 카탈로니아
In one of the most central points of Sant Cugat, a few meters from the old Town Hall, is this fantastic and unique house with careful architecture (protected façade) built in 1900, completely renovated inside. The property is divided into two, with independent accesses through two streets and connected to each other through a pleasant patio that becomes the centre and nexus of all the rooms in the house. Each of the volumes consists of two floors connected vertically by circular stairs that run through patios that fill all points of the property with light. The first of the volumes, facing Viñolas street, has an area of 133 m2 and on the ground floor we find, with vaulted ceilings that maintain the character of the original property , the living room connected to the large kitchen, with access to the patio of 26m2. Next to the entrance hall, a guest toilet completes the layout. On the upper floor , two double bedrooms with high sloping ceilings and huge windows, each with its full bathroom and dressing area. The second volume, facing Sol Street, has an area of 88 m2. On the ground floor it consists of a parking lot with an entrance from Sol street, a cleaning area, and a spacious dining room with vaulted ceilings and access to the central patio, as well as to the patio with stairs. On the upper floor , we find another large double room with a full bathroom and dressing area as well as a study with large windows. All the spaces on the ground floor communicate and are separated by light wells, creating an open, fluid and bright floor . The finishes on the ground floor are porcelain flooring, aluminum carpentry with double glazing and thermal break. On the first floor we will find natural oak parquet finishes, as well as a set of wooden carpentry specially designed for the house. The combination of sloping and vaulted ceilings create a unique and special atmosphere in all rooms of the house. The micro-perforated sheet metal from which the stairs are made further enhances the passage of light through the patios, which will be covered on their walls and floors with ceramic pieces. The air conditioning of the property will be through an aerothermics system. Underfloor heating and cooling by independent fan coils. The facades respect the architecture and the character of the typology of the area. Attention: The published photos do not belong to the building.


