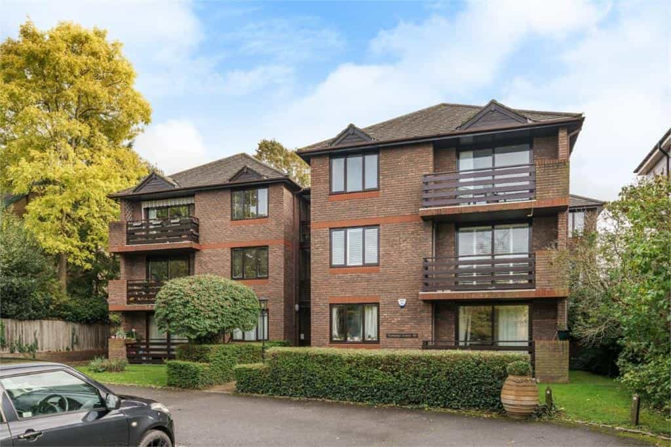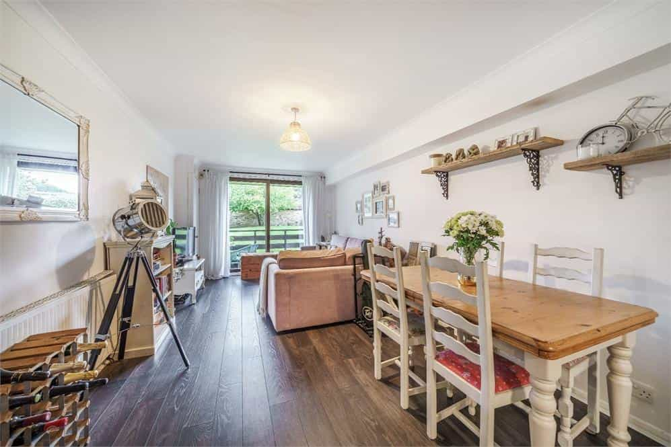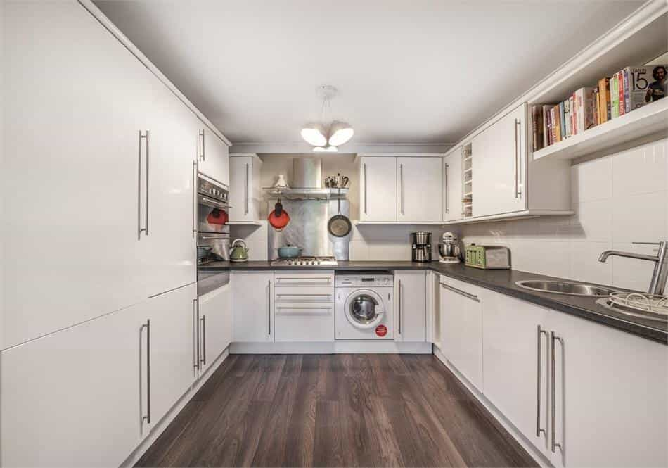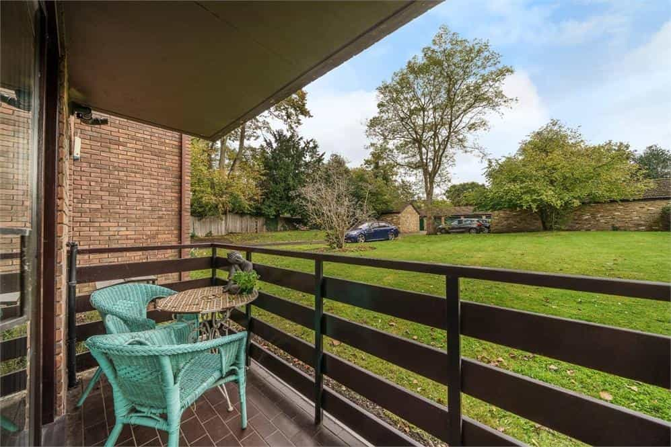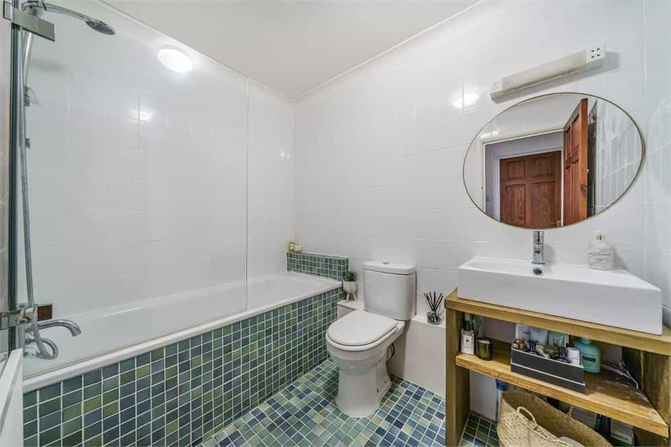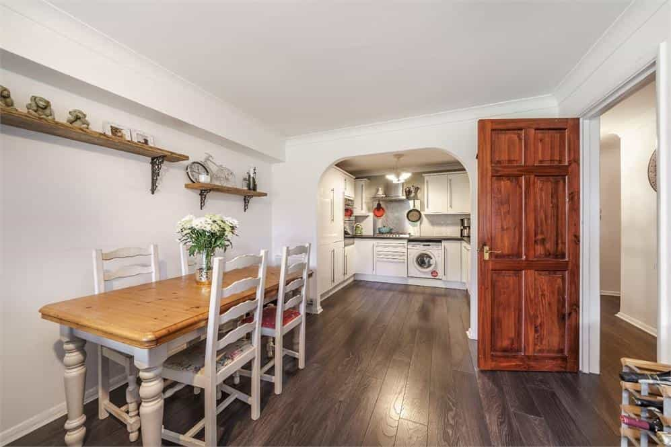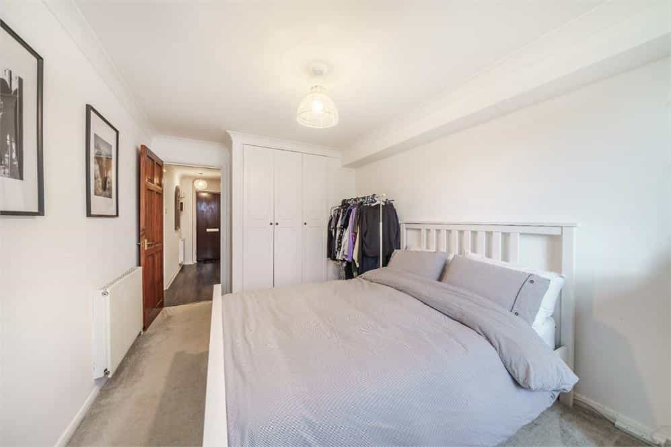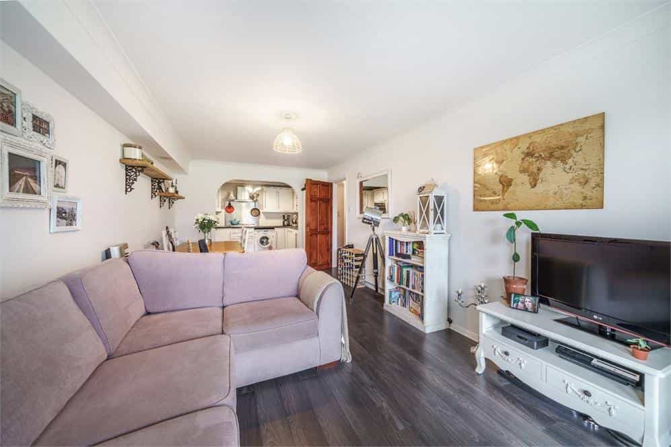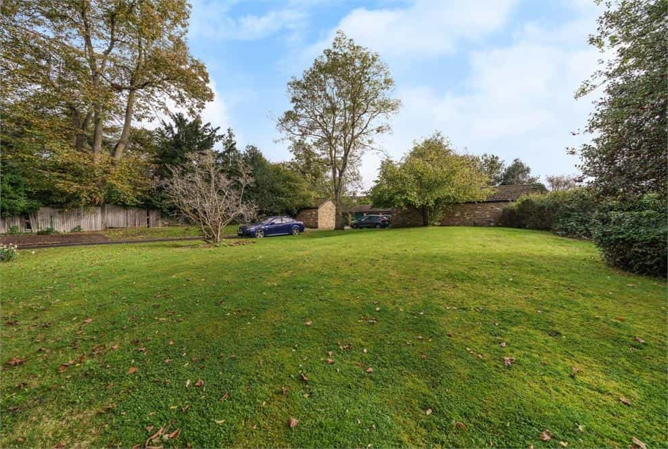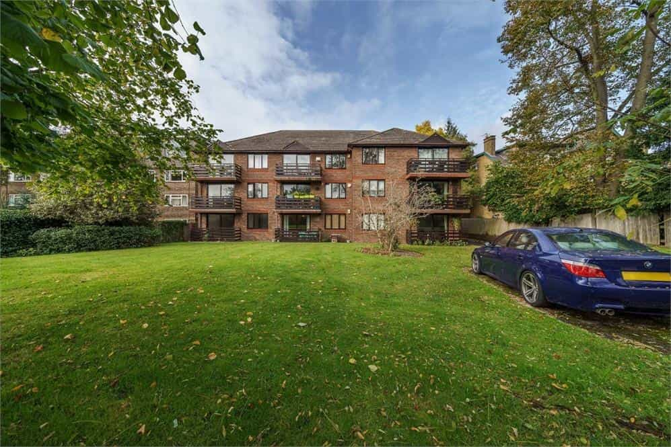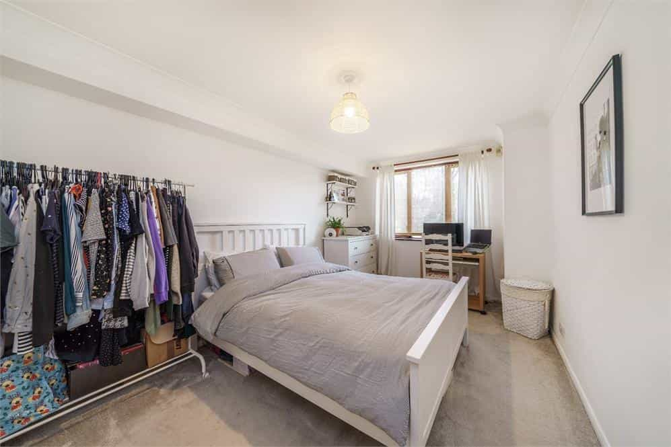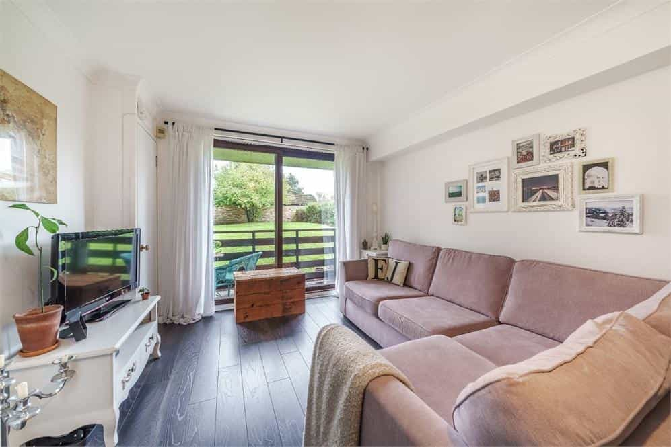분양 아파트 구매: 베케넘 브롬리
SOLD STC Gleneagle Lodge, 51 Rectory Road, Beckenham, Kent See map Offers in Excess of £300,000 Monthly mortgage payments Reduced on 15/11/2021 PROPERTY TYPE Flat BEDROOMS ×1 BATHROOMS ×1 1 Key features * Well Presented * Fitted Kitchen with Appliances * Bathroom with Modern White Suite * Garage En-Bloc and Communal Gardens * 19' x 10" x 10'' 5" Living Room * Viewing Recommended * Central Heating and Double Glazing Tenure: Share of Freehold This well presented centrally located one bedroom flat is situated on the ground floor and to the rear of this popular shared freehold block, overlooking the communal gardens. There is a welcoming entrance hall with built-in coats cupboard, 19'10" x 10'5" Living Room with double glazed patio doors to a private covered terrace, there is also an archway to the fitted kitchen with white units and integrated appliances. The double bedroom has built-in wardrobes, the fully tiled bathroom has a modern white suite. There is double glazing and central heating via a boiler installed in 2018. Outside there are well maintained communal gardens and a garage en-bloc, we recommend a viewing Property ref: 121_783_4928876 Communal Entrance front door to Entrance Hall wood laminate flooring, built-in coats/storage cupboard, double radiator, security entry phone handset, coving Living Room 6.05m x 3.18m (19' 10" x 10' 5") sliding double glazed patio doors to garden, wooden laminate flooring, two double radiators, cupboard housing gas fired boiler installed in 2018, archway to Kitchen 3.18m x 2.41m (10' 5" x 7' 11") fitted with a range of white units comprising inset stainless steel single drainer sink with mixer tap and cupboards under, working surface to two walls with cupboards and drawers under. Integrated dishwasher, fridge freezer, washing machine and built-in stainless steel electric oven with 5 ring hob and extractor fan over, eye level cupboards to three walls, wooden laminate flooring, tiles to three walls, coving Bedroom 4.85m x 2.84m (15' 11" x 9' 4") double glazed windows to rear, built-in wardrobes to one wall, double radiator, coving Bathroom fitted with a white suite comprising panel bath with mixer tap and shower over, washbasin inset with mixer tap and shelf under, low level W/C, radiator, tiled floor, fully tiled walls, extractor fan, coving Gargage garage en-bloc to rear, visitors parking Communal Gardens well maintained communal gardens Lease share of Freehold, lease over 900 years Maintenance vendor has advised the maintenance is £1798.31 per annum Ground Rent the vendor has advised there is no ground rent payable
