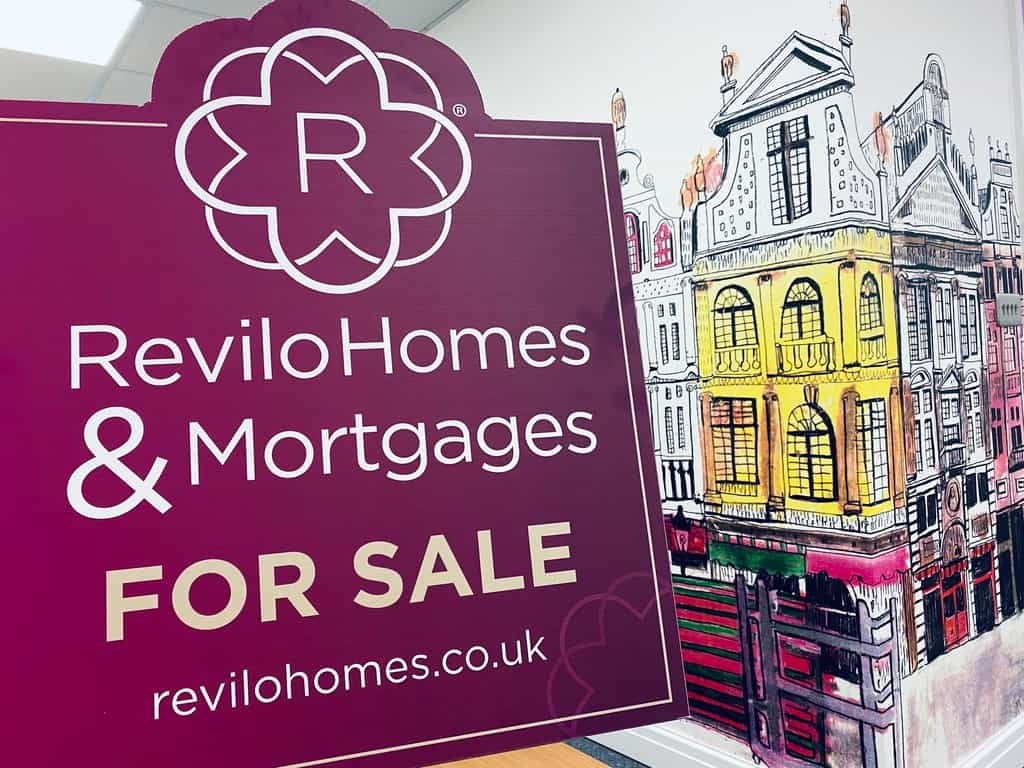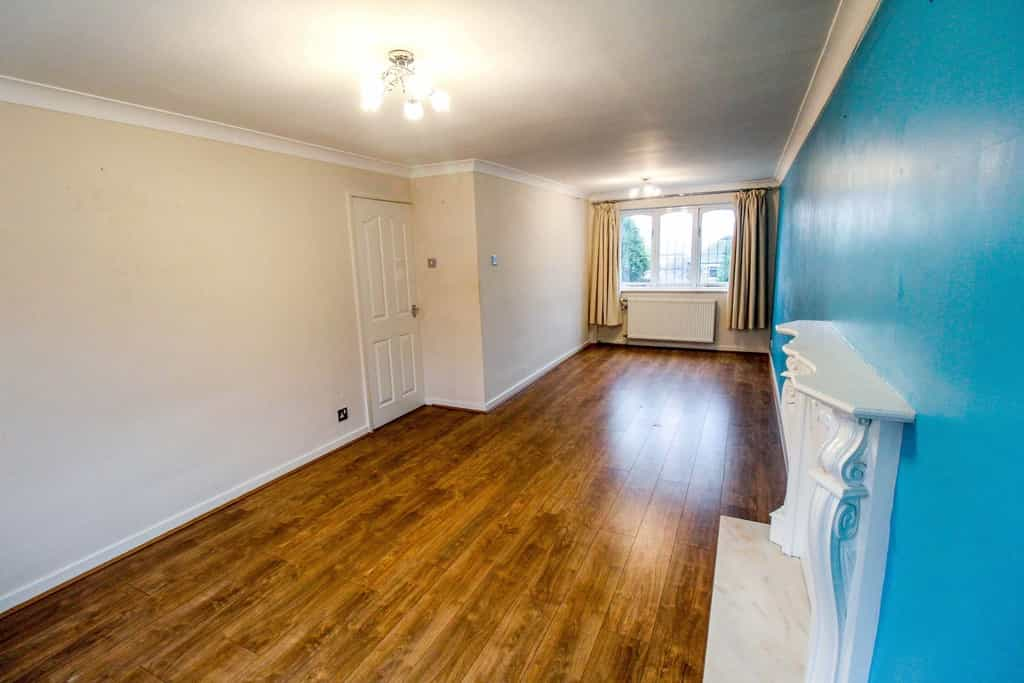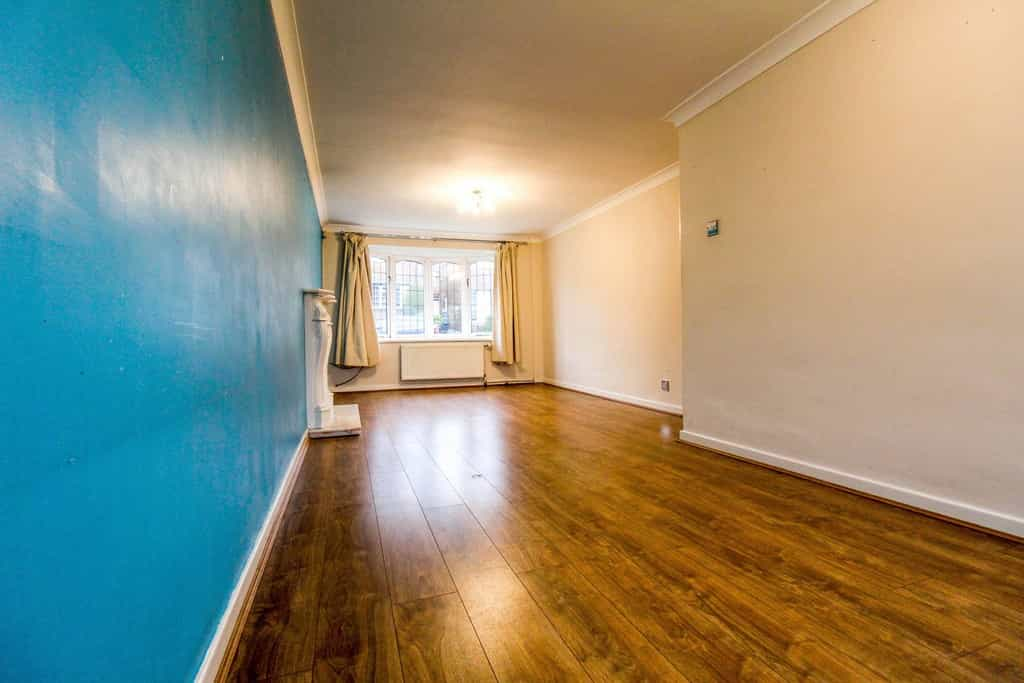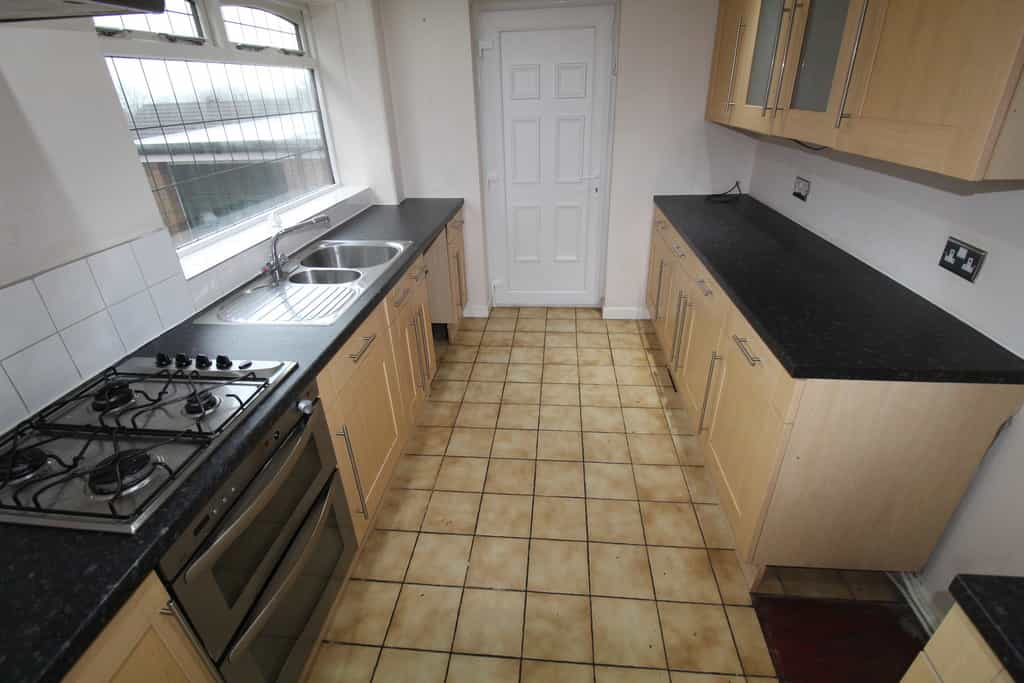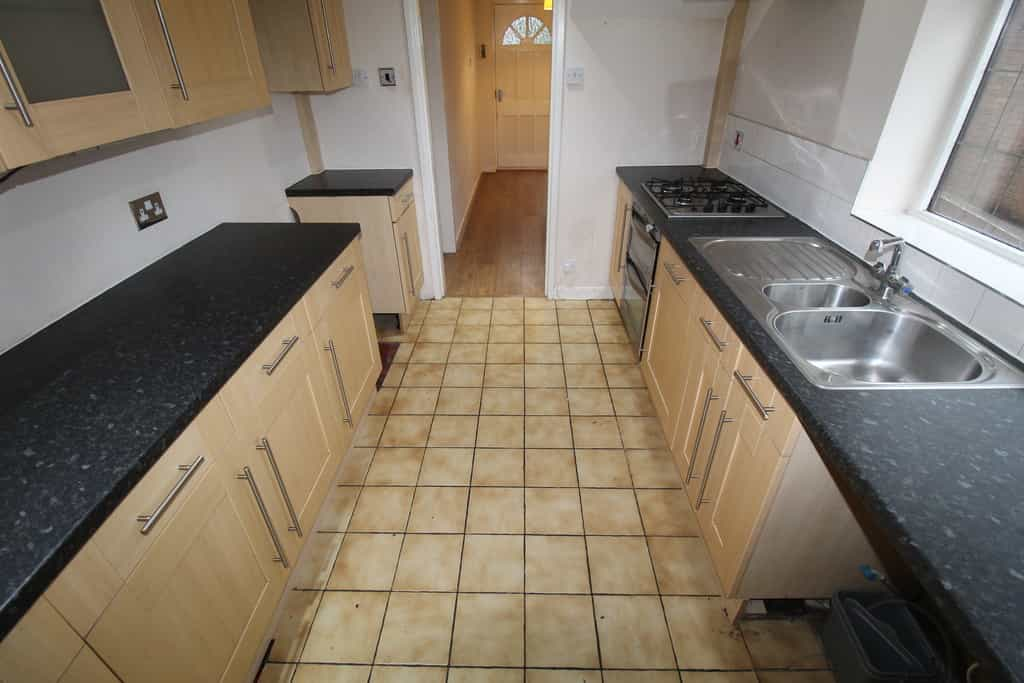집 구매: 로치데일 로치데일
NO CHAIN / SEMI-DETACHED PROPERTY / THREE BEDROOMS / FRONT & REAR GARDENS / LOUNGE DINER / DRIVEWAY & GARAGE / DOUBLE GLAZED & GAS CENTRAL HEATING / IDEAL FAMILY HOME / VIEWINGS HIGHLY RECOMMENDED *** We are very pleased to offer for sale this three bedroom semi detached property situated on a cul-de-sac in a popular residential location offering good access to local amenities including shops, schools and public transport links. The property benefits from double glazing and gas central heating with the accommodation briefly comprising of entrance hallway with under stair storage cupboard, lounge/dining room, kitchen, first floor landing, three bedrooms and three piece family bathroom. Externally to the front there is substantial driveway parking leading to a garage, lawned garden, planting beds, side gated access to the private rear garden. The rear garden has a paved patio seating area, lawn, planting beds, and fenced boundaries. Internal viewings come highly recommended to fully appreciate size, finish and standard of the property. ENTRANCE HALL 5' 10" x 13' 2" (1.80m x 4.03m) Front facing entrance door and double glazed frosted window, radiator, built in under stair cupboard, staircase leading to the first floor landing. LOUNGE/DINER 10' 5" x 25' 0" (3.20m x 7.64m) Front and rear double glazed window, two radiators, neutral decor. KITCHEN 8' 1" x 10' 10" (2.47m x 3.32m) Side facing double glazed window and rear facing UPVC door, fitted kitchen with a good selection of wall and base units, complimentary work surfaces, extractor, oven, plumbed for automatic washing machine, space for free standing fridge & freezer and dish washer, sink & drainer, part tiled walls & floor. FIRST FLOOR LANDING 5' 10" x 16' 8" (1.80m x 5.10m) Side facing double glazed frosted window, built in storage cupboard, loft hatch, access to first floor accommodation. BEDROOM ONE 8' 11" x 13' 1" (2.74m x 4.00m) Front facing double glazed window, radiator, neutral decor, fitted wardrobes, double room. BEDROOM TWO 10' 9" x 11' 8" (3.29m x 3.58m) Rear facing double glazed window, radiator, neutral decor, double room. BEDROOM THREE 7' 7" x 10' 2" (2.33m x 3.12m) Front facing double glazed window, radiator, neutral decor. BATHROOM 8' 5" x 5' 4" (2.59m x 1.64m) Rear facing double glazed window, heated towel rail, three piece suite comprising briefly of WC, pedestal sink and panelled corner bath, tiled walls and floor. GARAGE Front facing garage door and side facing window. REVILO INSIGHT Tenure: Leasehold Title No: LA339093 Class Of Title: Absolute Date: 9 November 1972 Term: 999 years from 9 November 1972 Rent: £14 Tax Band: C Parking: Drive & Double Garage * No Chain * Semi-Detached * Three Bedrooms * Lounge Diner * Front & Rear Gardens * Double Glazed & Gas Central Heating * Driveway Parking * Garage * Ideal Family Home * Viewings Highly Recommended
