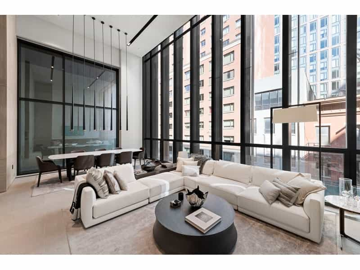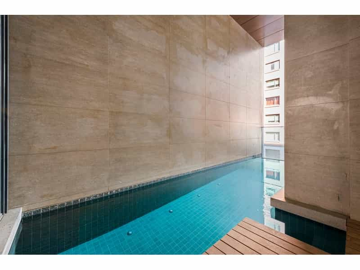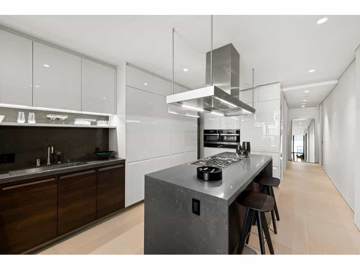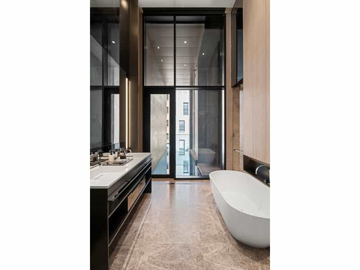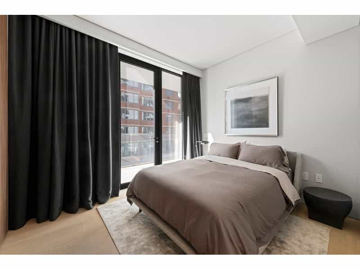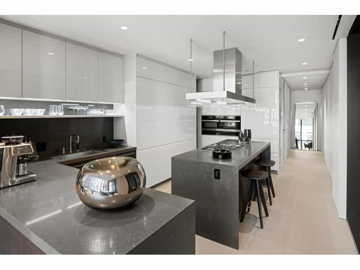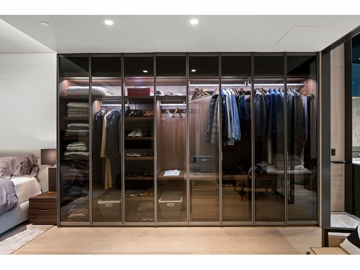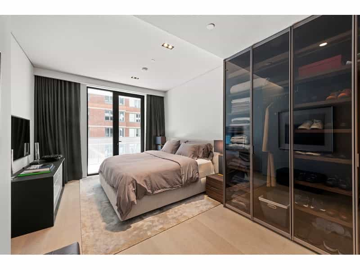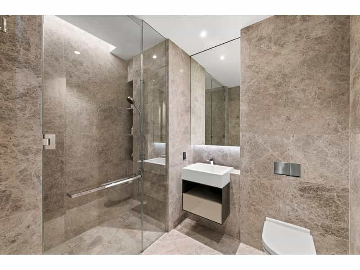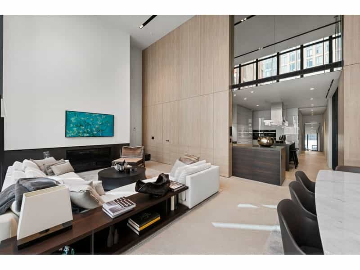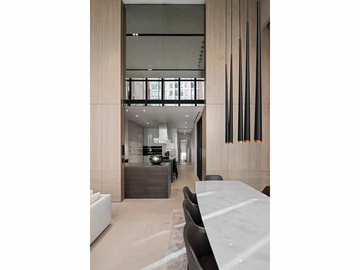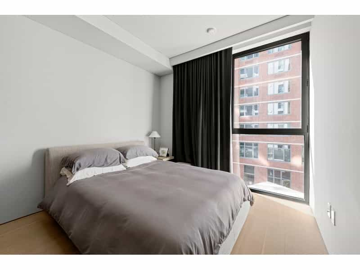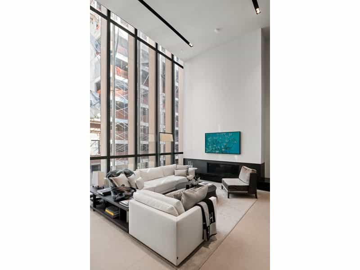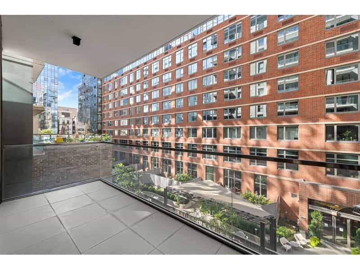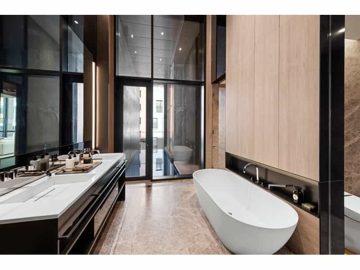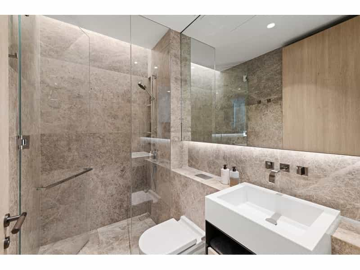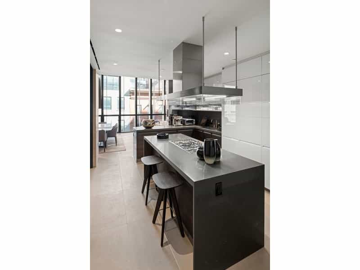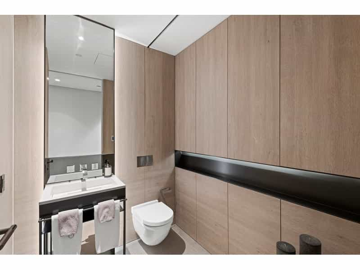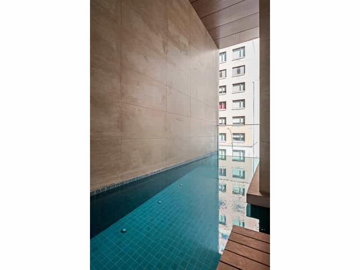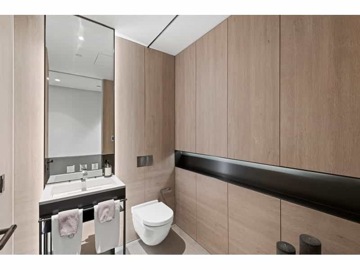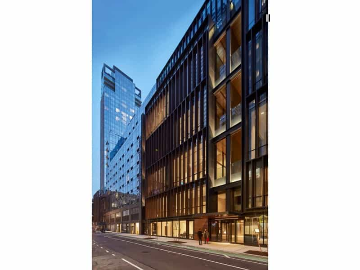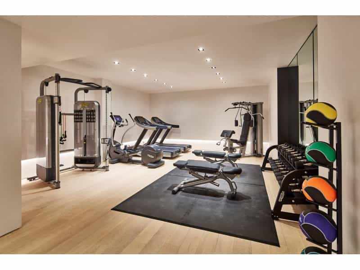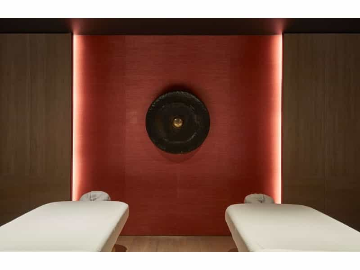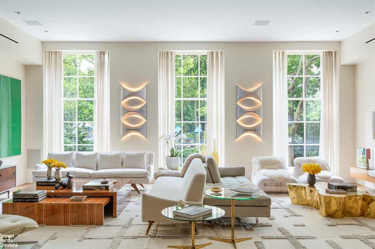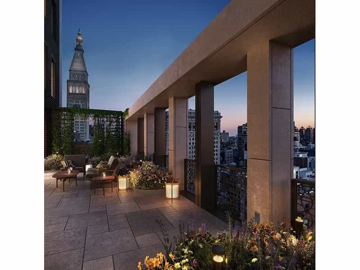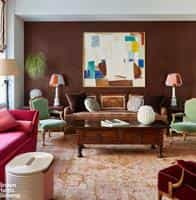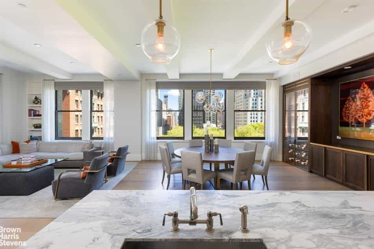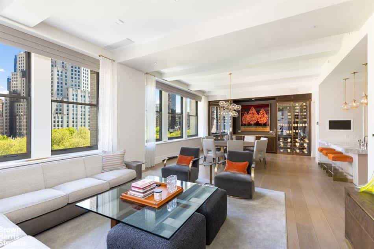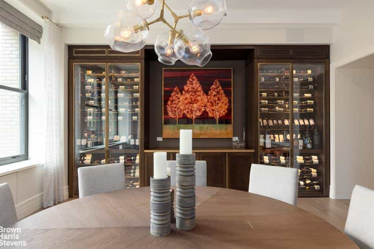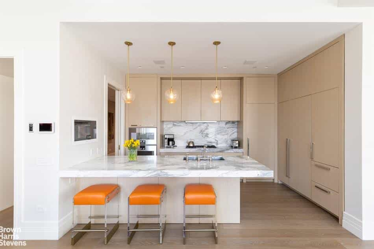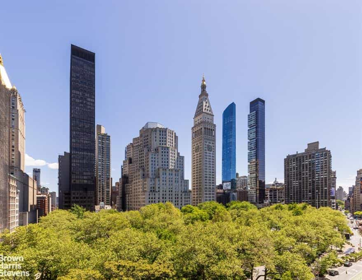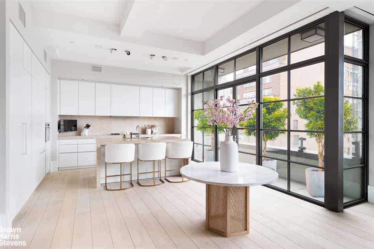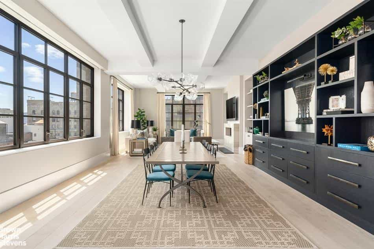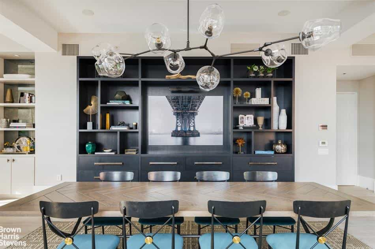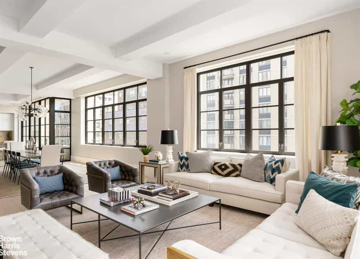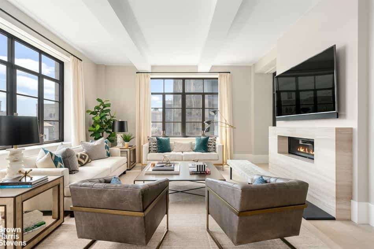Condominio affitto en Weehawken, New Jersey
UNFURNISHED. Broker fee. Welcome to apartment 3B, at the Soori High Line, steps away from Hudson Yards and designed by well-renown award winning architect Soo K Chan from SCDA Architects. This exquisite 2,278-SF interior and 139-SF outdoor space is complemented by top-of-the-line finishes, southern and northern exposures, floor-to-ceiling windows, 2 terraces, and an indulgent 20’-long, 4’deep private heated ionized salt water swimming pool ingeniously incorporated into the living space that affords the ultimate resort-like lifestyle, integrating the elements of water, fire and light. Upon arrival through an Augsburg oak paneled private elevator landing, you are welcomed into a grand double-height living room with soaring 18-foot ceilings, expansive floor-to-ceiling windows that offer sun-filled exposures, Augsburg oak paneled walls, and an elegant gas fireplace with floating Nero Marquina marble slab hearth. Designed for entertaining, the spacious living and dining areas open to a partially-enclosed heated swimming pool with solid timber pool deck that sets the bar for urban tranquility. The eat-in Poliform-Varenna chef’s kitchen features Bavarian Spessart oak and high gloss lacquer cabinetry with under cabinet LED lighting, Caesarstone Pietra Grey waterfall edge countertops, and backsplash, and an integrated Miele and Subzero appliance package including convection oven, steam and speed ovens, multiple warming drawers, and Poliform-Varenna vented hood.
Potresti essere interessato:
Enjoy the privilege of being one of only 4 exclusive owners to discreetly reside in New York City's most exclusive, celebrity-filled address at the renowned Whitman Mansion. Clad in high design overl
IN-CONTRACT
Ref:

Introducing an ultra-luxurious reconfigured 2-bedroom, 2.5 bath home overlooking the leafy canopy of picturesque Madison Square Park. This exquisite corner apartment boasts a grand entrance foyer and
Triple mint architectural gem with views overlooking Madison Square Park! Located at 212 Fifth Avenue, one of the City's premier new luxury condominiums, this over 3000 square foot, 3 bedroom, 3.5 bat
Designed with impeccable taste and effortless elegance, this exceptional 3-bedroom, 3.5 bathroom penthouse residence showcases the harmonies of space, volume, and extraordinary light. Upon entering PH
