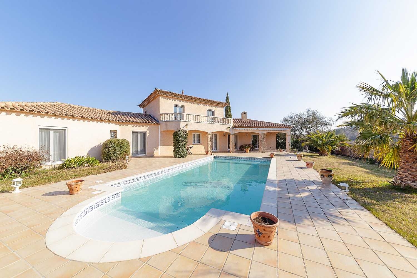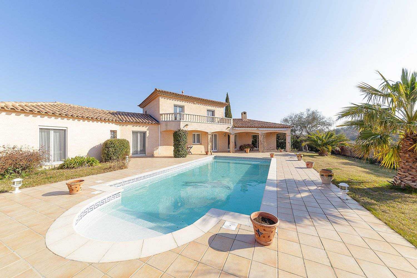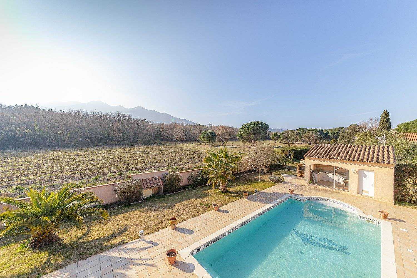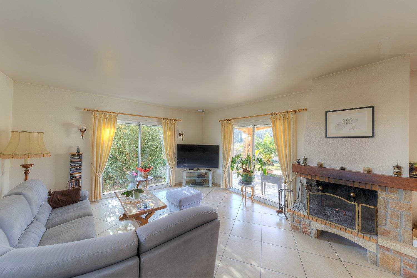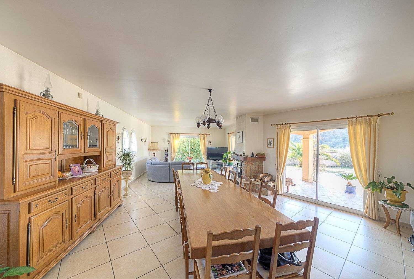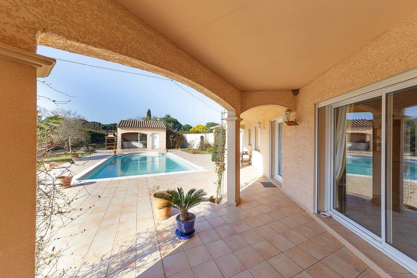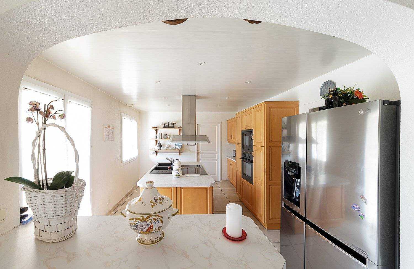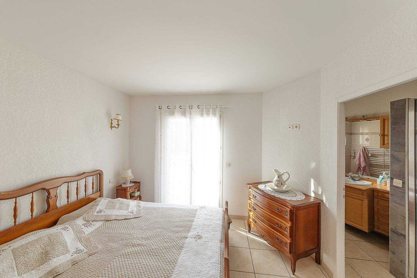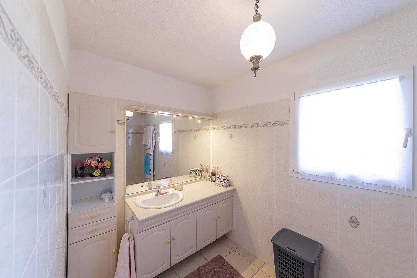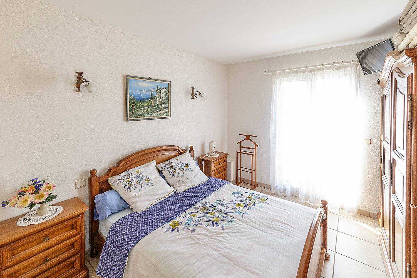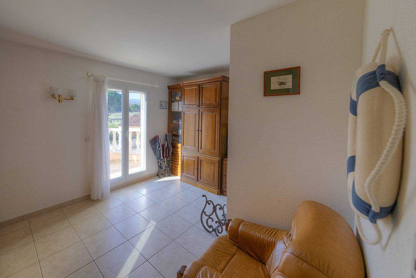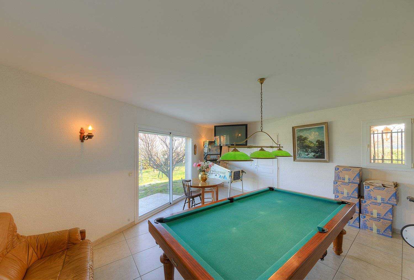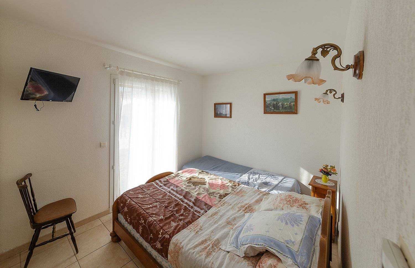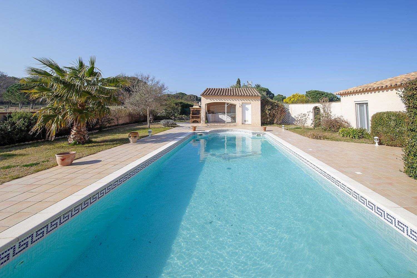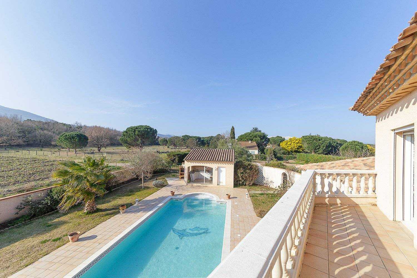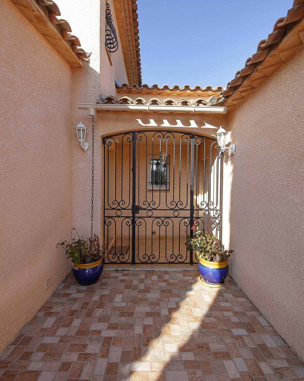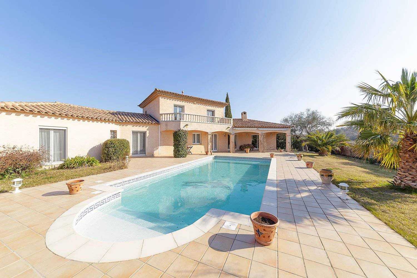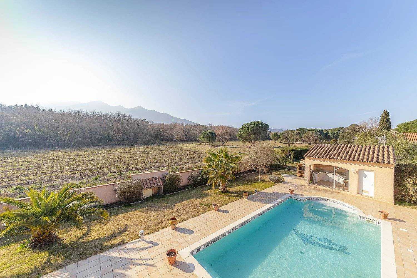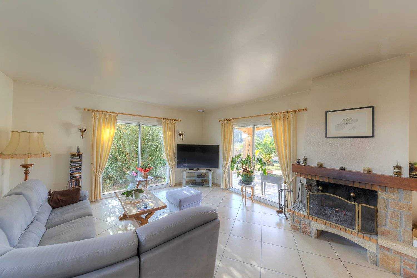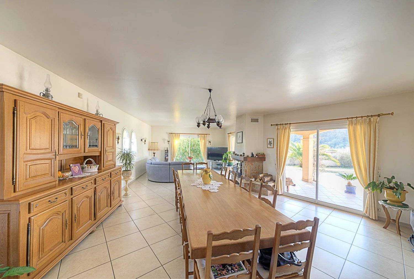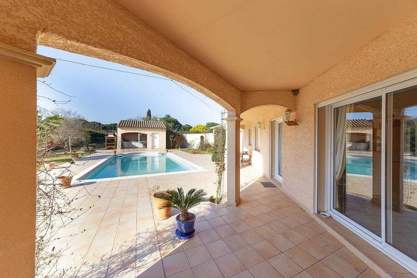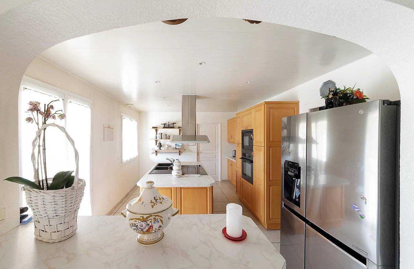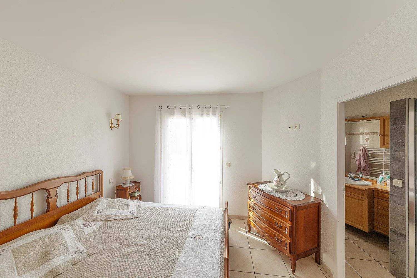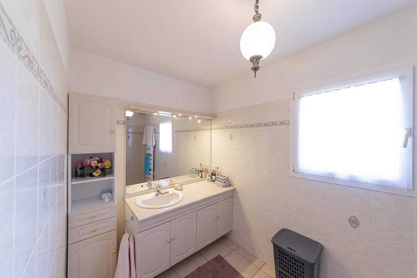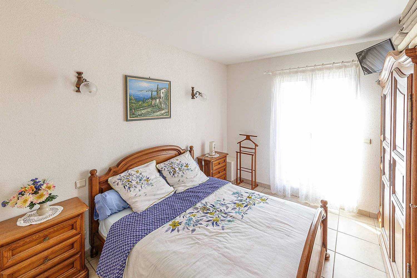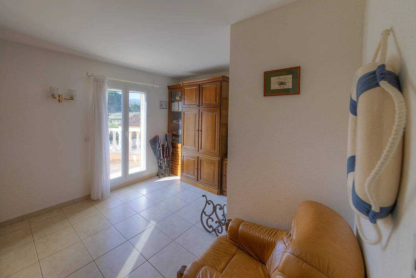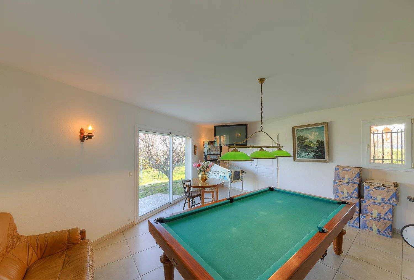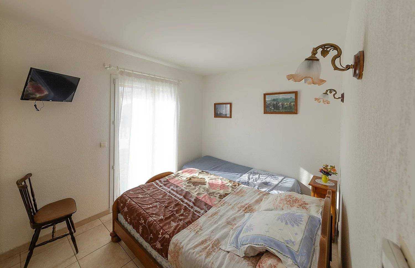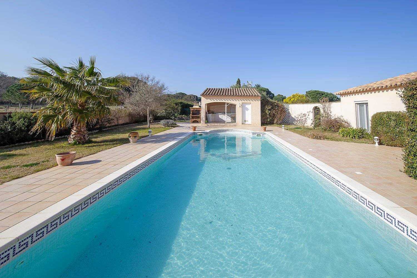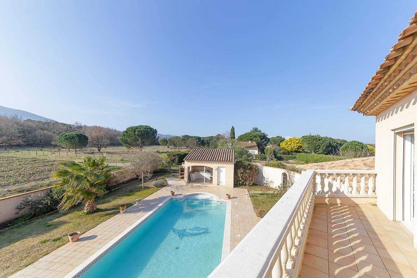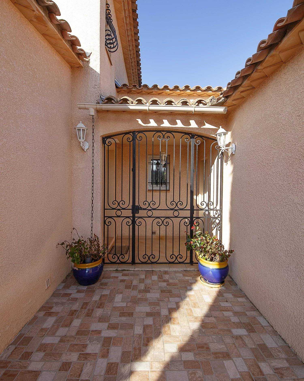Casa para comprar en Montesquieu-des-Alberes, Occitania
Superb villa set in a quiet and stunning location, with spectacular views on to vineyards, the Alberes mountains and Mount Canigou. Built in 2004 with high quality materials, fixtures and fittings, the house offers spacious volumes, a well-designed layout and extremely light and bright rooms thanks to the numerous windows and French doors. Mainly on one level, the house offers: On the ground floor a spacious entrance hall giving on to a large open plan south-facing living/dining room and a fitted kitchen with breakfast bar and separate utility room, all this space having a direct access out on to the terrace and pool. Following on there is a WC and wash basin plus a spacious 25m2 room currently used as a games room, with access to the garage. Also on this floor, are 3 bedrooms one ensuite and with French doors leading on to the pool and garden, a dressing room and another shower room, all set away from the living space to ensure peace and quiet. Upstairs, a large landing gives on to a further 2 bedrooms, both with access on to a shared balcony benefitting from the superb views, plus a shower room and separate WC. Set on a 1903m2 plot with a 5x10m pool with mosaic tiles and security cover, summer kitchen, covered terrace, vegetable patch and boules pitch. Also parking for 2 or 3 cars and even a camping car. HF Ref: 144370 Property Type: Villa Condition: Ready to move in Property Setting: Country Bedrooms: 5 Bathrooms: 3 Interior Size: 230m2 Land Size: 1903 m2
