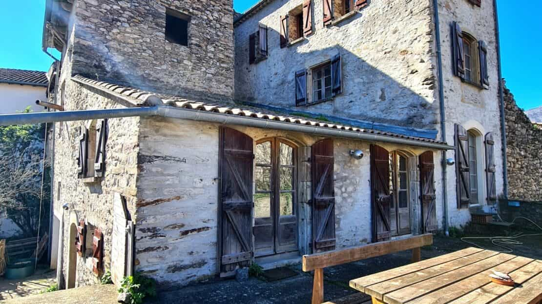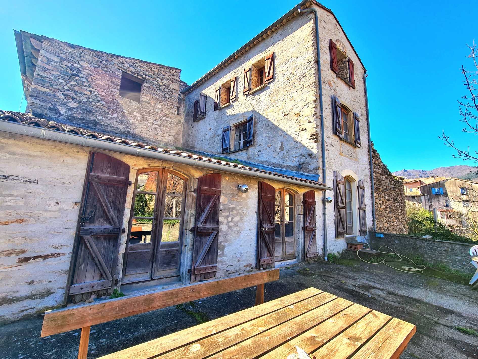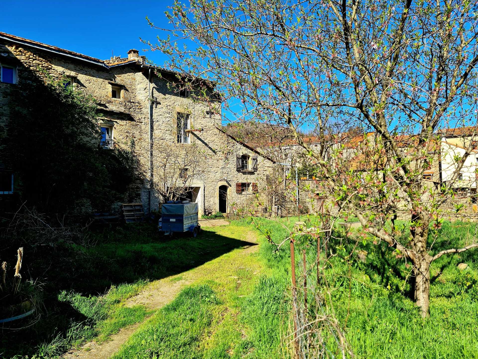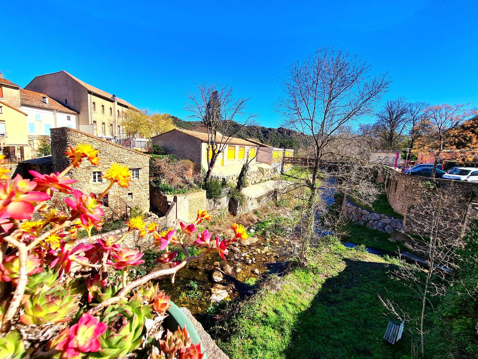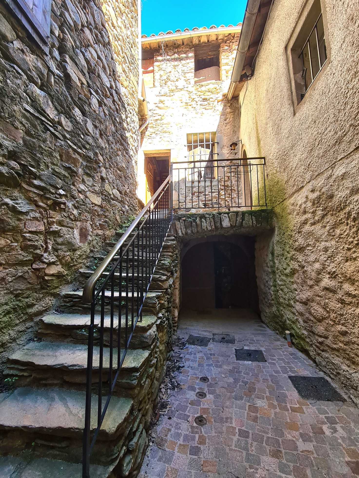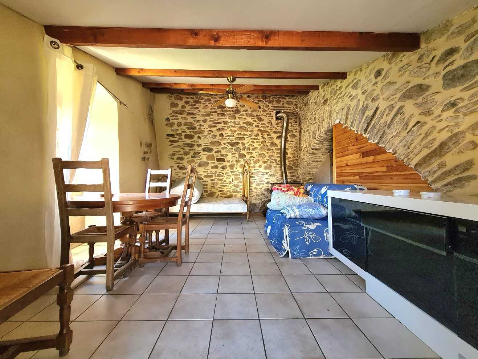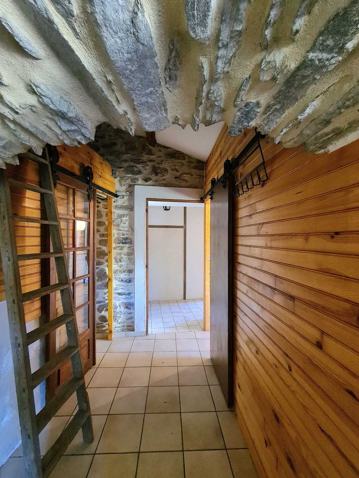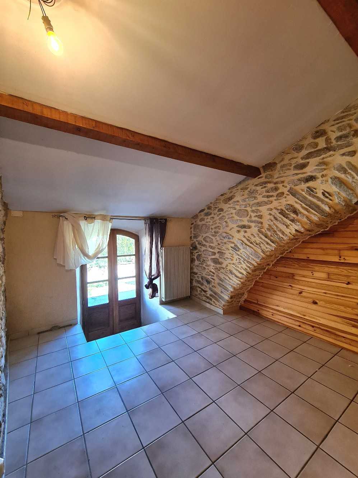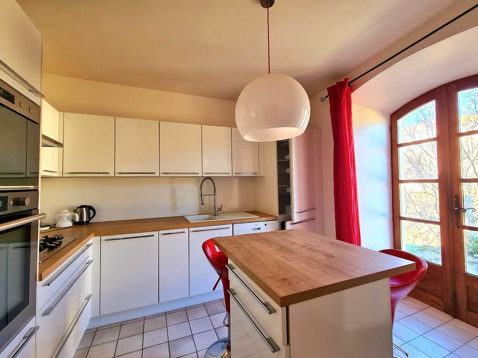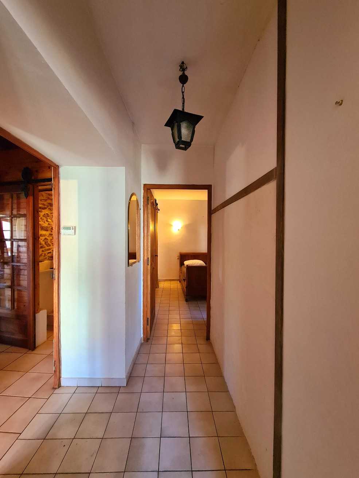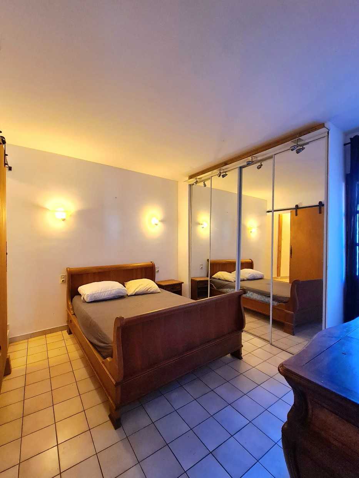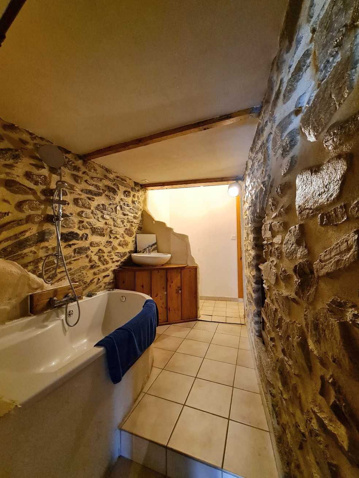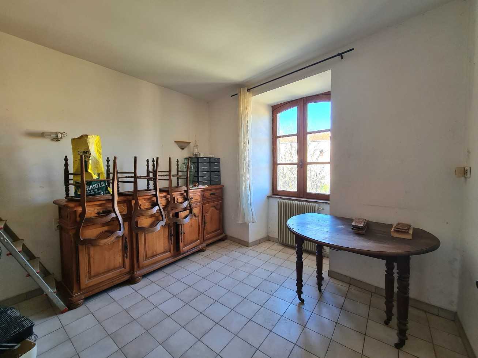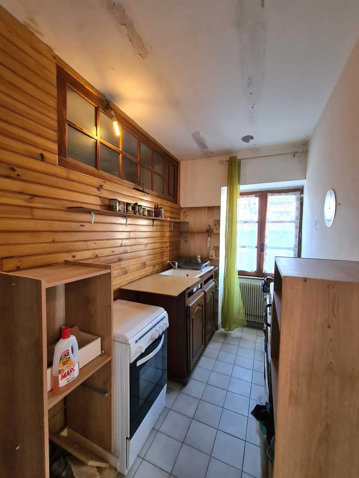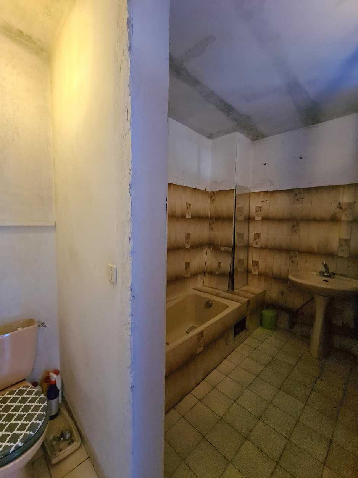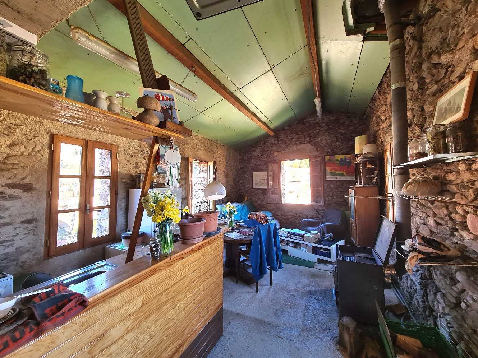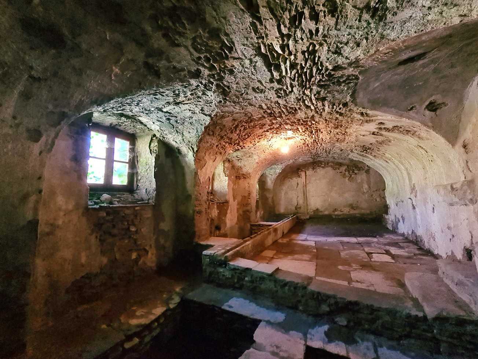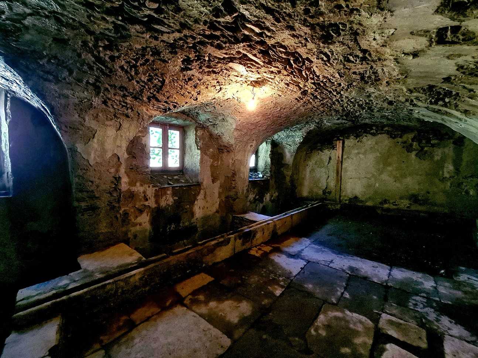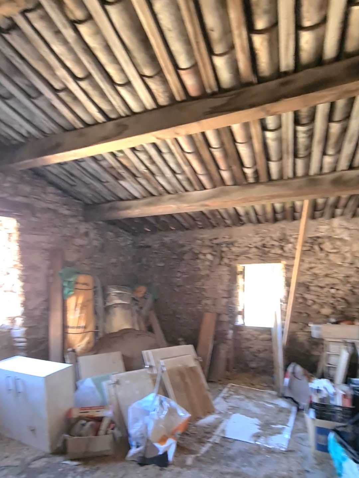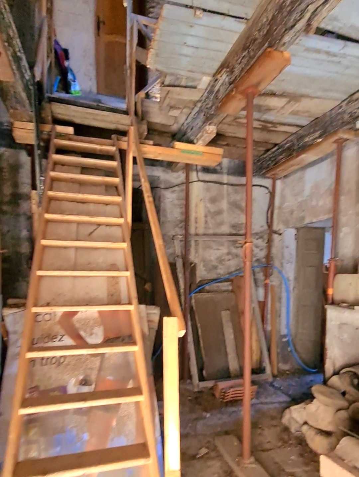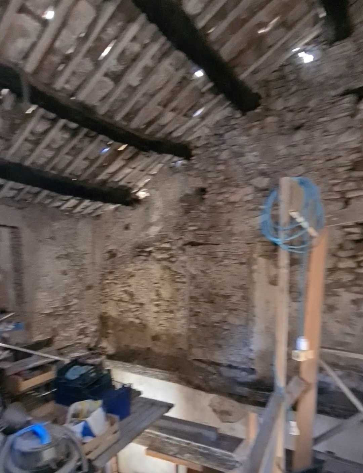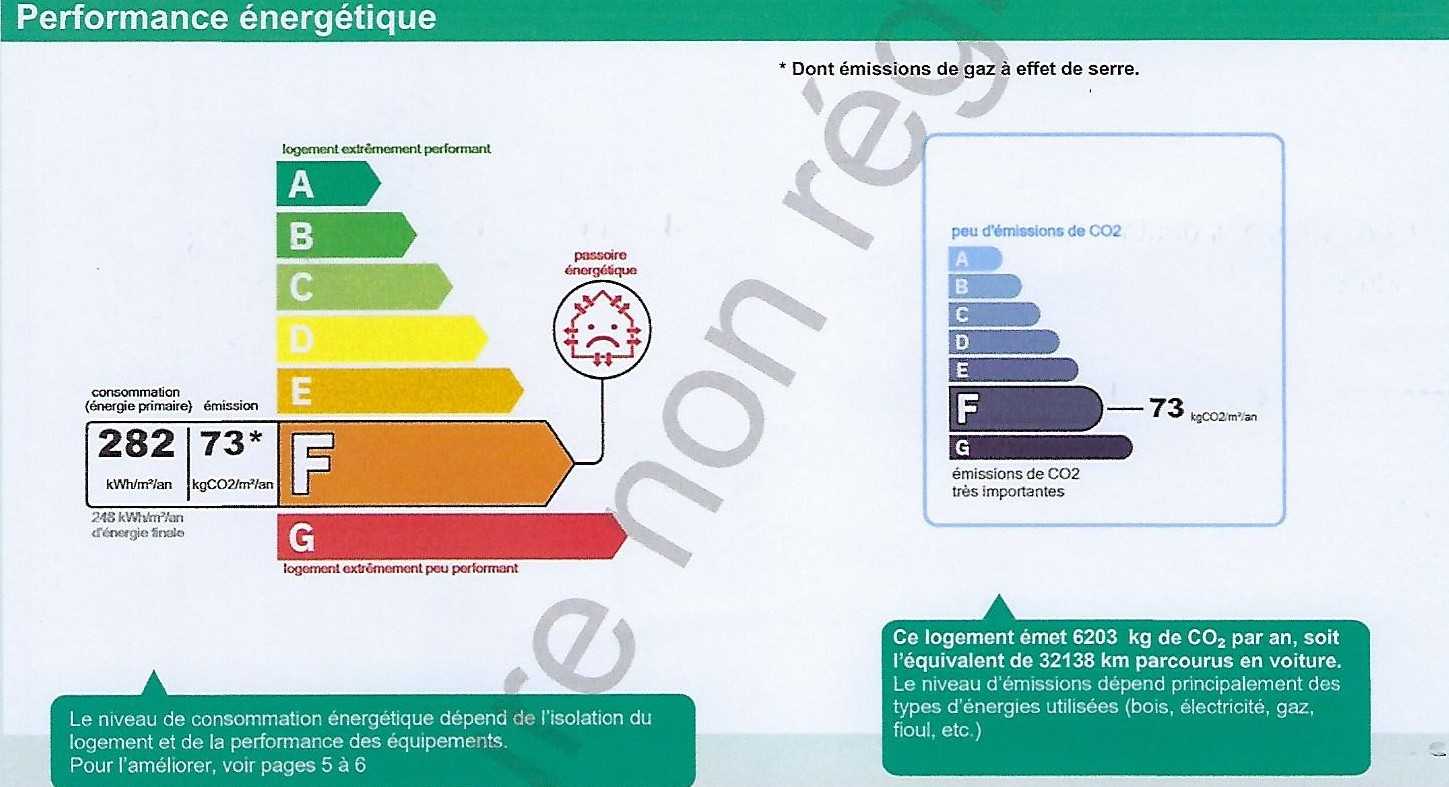Casa para comprar en La Tour-sur-Orb, Occitania
Pleasant atypical village in the heart of the Natural Park of Languedoc with bar, bakery, grocery, hairdresser, : located at 15 minutes from Herepian and Lamalou les Bains and 55 minutes from the beach ! Former tannery dating from the17th century to renovate ! Magnificent stone character house offering a great potential with its different parts. The property offers a fully renovated independent apartment of 73 m2 with 2 bedrooms, a lounge, an equipped kitchen and bathroom, as well as a small studio of 28 m2 to finish renovate. Large cellars of more than 200 m2 with the former tannery of 50 m2 (full of history), plus an barn to convert offering about 140 m2 in total. Land of 700 m2 with magnificent terrace of 70 m2 and private access to the river. Heaven of peace, right in the heart of an atypical village! Great project! Perfect investment property! Basement = Superb stone cellars of about 200 m2 plus former tannery of 50 m2 with beautiful vaulted ceilings, full of history ! Apartment of 73 m2 (terrace side) Ground = Stone staircase leading on terrace of 70 m2 + entrance on lounge of 21 m2 (wood burning stove to be changed, not conform) + hall of 5.20 m2 + bedroom of 9.69 m2 (access terrace) + corridor of 4.35 m2 + equipped kitchen of 13.22 m2 (access terrace, lower and higher units, gas hob, central island, electric oven, micro wave, sink) + bedroom of 12.21 m2 + bathroom of 6.67 m2 (bath, basin unit, WC). Studio of 28 m2 (to finish, access by cellar and possibility to connect from the apartment) 1st = Hall of 2.66 m2 + bedroom/lounge of 13.13 m2 + kitchen of 6.29 m2 + bathroom of 6 m2 (WC, bath, sink). Barn to convert Ground = Rooms of 25 m2 and 35 m2. 1st = Rooms of 25 m2, 35 m2 and 20 m2. Exterior = Land (with overlooking) of 700 m2 with private access to the river + magnificent terrace of 70 m2. Extras = Oil central heating + double glazing and wooden shutters in apartment + main sewage + annual land tax of 720 € + great potential + work to foresee (but already partly liveable). The prices are inclusive of agents fees (paid by the vendors). The notaire's fees have to be paid on top at the actual official rate. Information on the risks to which this property is exposed is available on the Geo-risks website: georisques. gouv. fr Property Id : 40573 Bedrooms: 3 Bathrooms: 2 Reference: SB205200E Other Features Immediately Habitable Latest properties Outside space Prestige Renovation required Rental Potential Terrace With Land/Garden HF Ref: 160719 Property Type: Village house Condition: Habitable Property Setting: Village Bedrooms: 3 Bathrooms: 2 Land Size: 700m2
