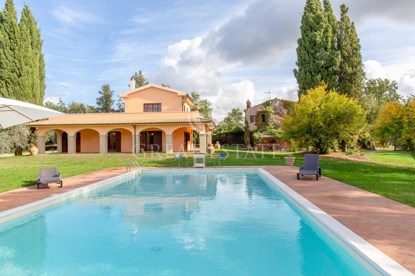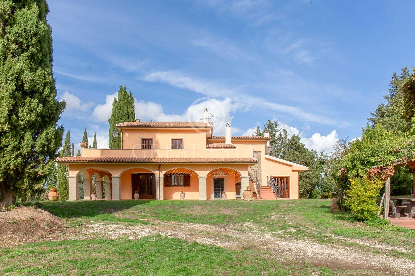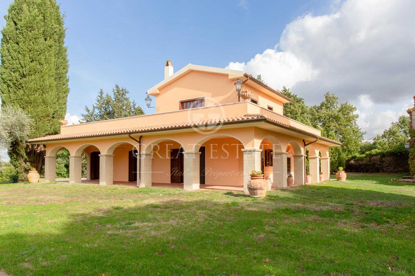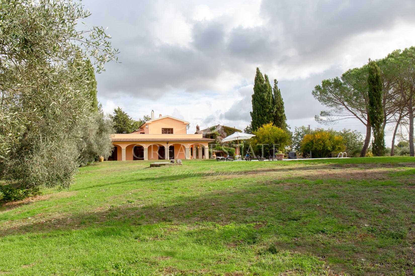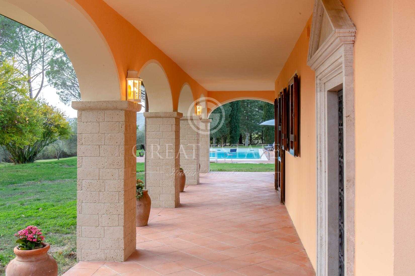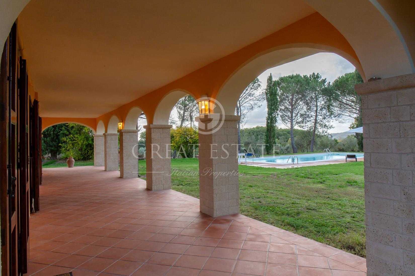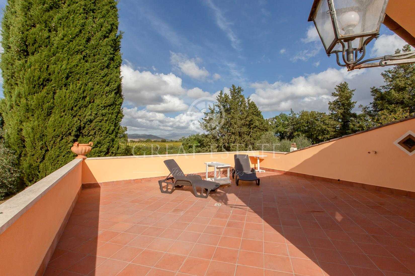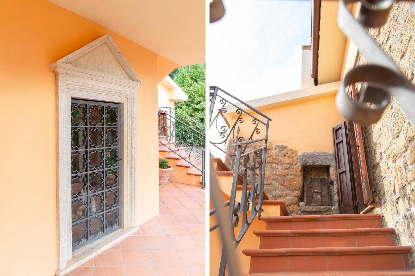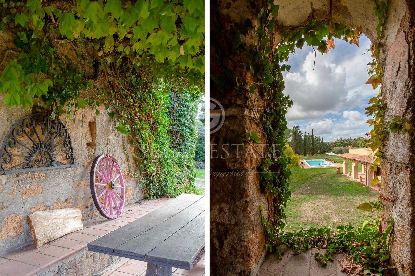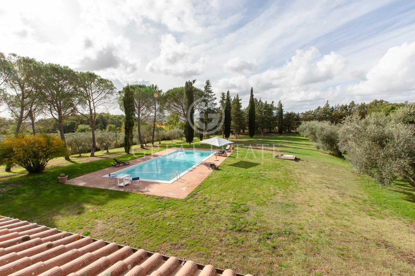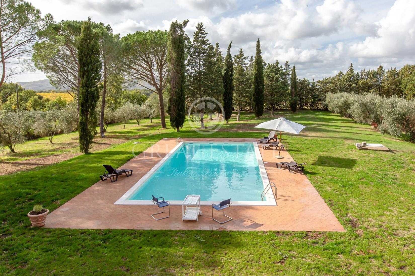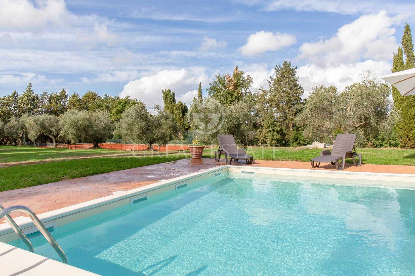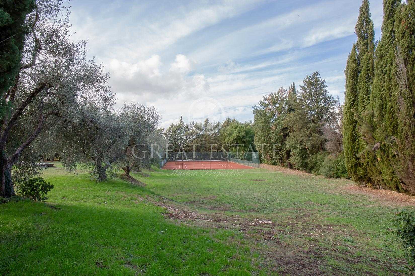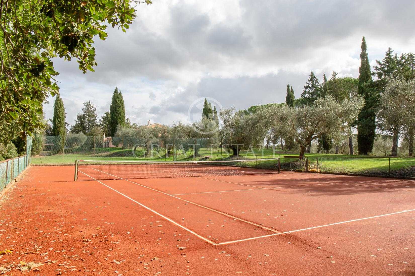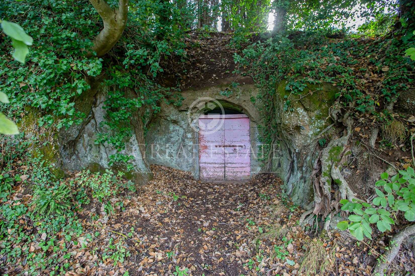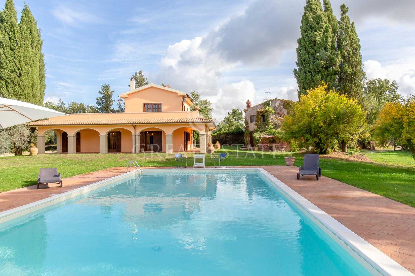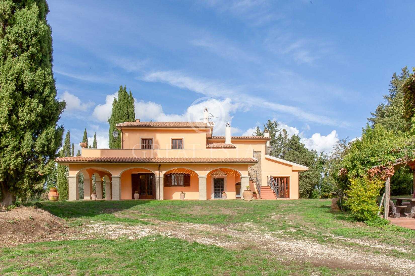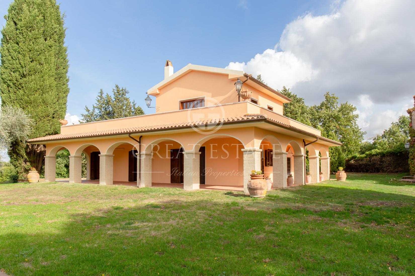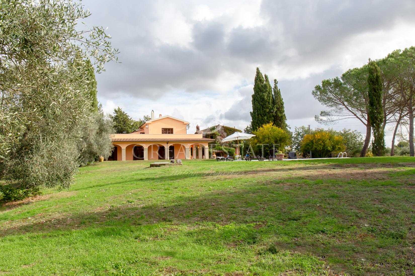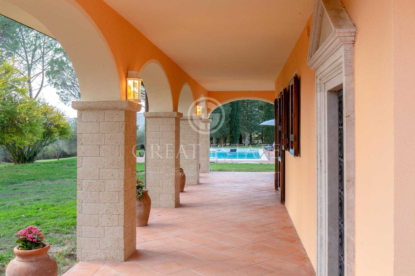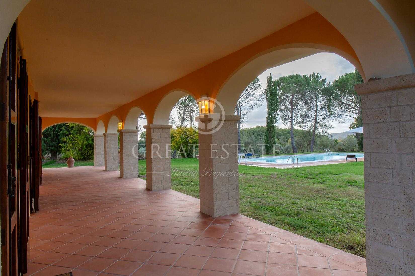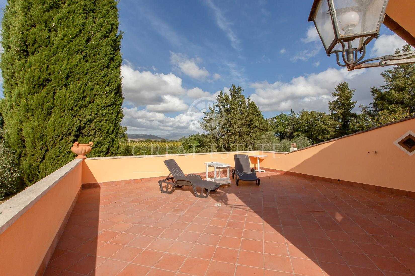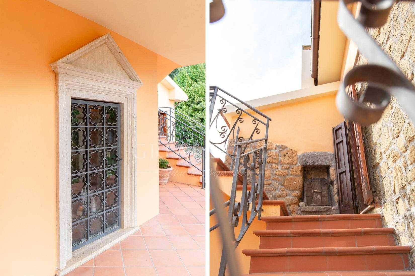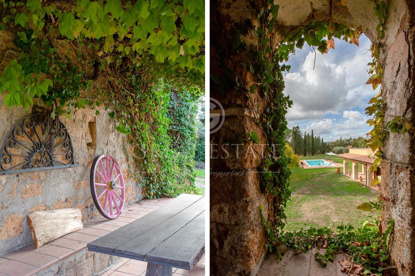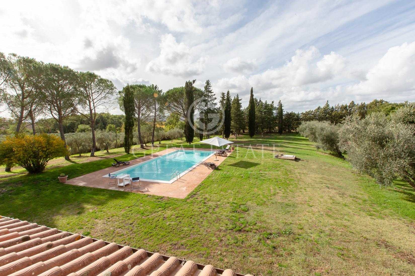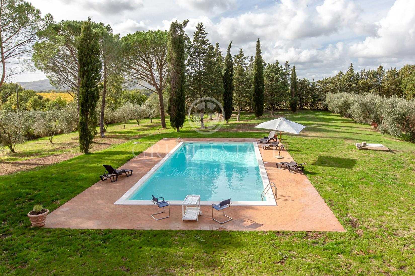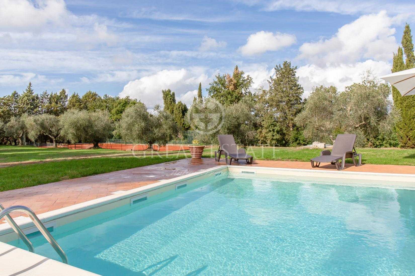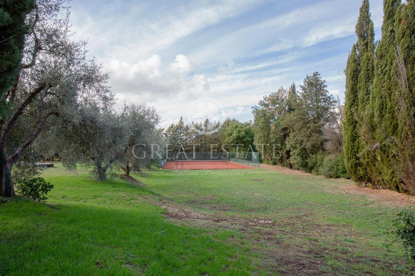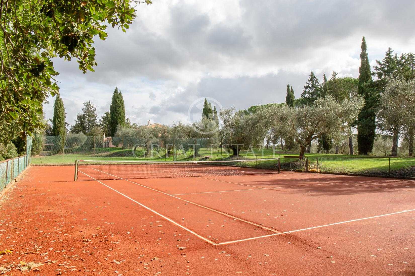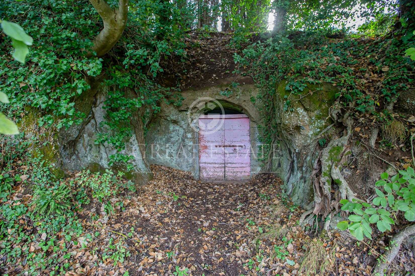Casa para comprar en Pitigliano, Toscana
80´s villa of 200sqm on two levels with large porch on the ground floor and large terrace on the first floor, all recently renovated with park, tennis court, swimming pool and farmhouse of 180sqm on . The villa and the swimming pool have been recently refurbished. The villa on the ground floor is divided into living room, dining room-kitchen, three bedrooms, two bathrooms, closet and chapel, all for a total of approximately 200 sqm. The villa is bordered on two sides by a large porch. Polished and treated terracotta floors (top quality majolica) doors and windows in solid walnut. The penthouse on the first floor has an independent access from the common courtyard with both external and internal staircases. The penthouse is divided into living room with kitchenette, bedroom, bathroom and two closets, for a total of 105 sqm. Internal and external finishes similarly on the ground floor. The building, as a whole, has a pleasant architectural and formal aspect and fits well into the environmental context. The ancient farmhouse consists of two apartments, on the ground floor and on the first floor with independent access from a common courtyard and with one side joining and bordering with other properties. The facades are made of stone, terracotta floors, bathroom and kitchen with top quality ceramic tiles. The ground floor apartment is divided into a living room with kitchen, bathroom, two bedrooms, for an area of approximately 105 sqm. The first floor apartment is divided into living room, dining room, kitchenette, two bedrooms and bathroom, for an area of approximately 105 sqm. The farmhouse has enhanced the peculiarities of a country house, highlighting, through a sensitive recovery, the structural, material and architectural elements that give the building the known characteristics of the classic Tuscan farmhouse. Underneath the courtyard at the rear of the villa in the basement, a single room was created, with attached technical spaces or rooms used as a cellar. Utilities The property has all the necessary utilities such as a standard electrical system, well, oil heating system, partial air conditioning system. Electrical system quality: built for more than 30 years or absent. Water system quality: built for more than 30 years or absent. Cooling system quality: built for more than 30 years or absent. Heating system quality: built for more than 30 years or absent. Sewer system quality: built for more than 30 years or absent. State of repair General structural safety: load-bearing structures built for more than 30 years. energy saving level: category ape between “d“ and “f“. Rationality, functionality and “flow“ of the interior spaces - Interior layout: good. Congruity of the surfaces of the uncovered and covered spaces with respect to the surface of the building: sufficient. Degree of external finishing: good. Degree of ordinary and extraordinary maintenance: good. Internal finishing degree: good. Internal features: tiled floors, multiple entrances, bathroom with tub, bathroom with shower. External frames: double glass / wood. TV system, Internet, Telephone: telephone. Constructed in 1980. Use and Potential Uses This beautiful property lends itself to tourist accommodation, and possibly using part as a private residence. Location Pittigliano (GR) Doganella locality, Lake Bolsena 20km, Saturnia 25km, Scansano 40km, Orvieto 50km. Land registry details The Great Estate group carries out a technical due diligence/inspection on each property acquired through the seller´s technician, which allows us to know in detail the urban and cadastral situation of each property. This due diligence may be requested by the client at the time of serious interest in the property. Ownership details and eventual contractual obligations The property is registered in the name of a company (see sale by company).
