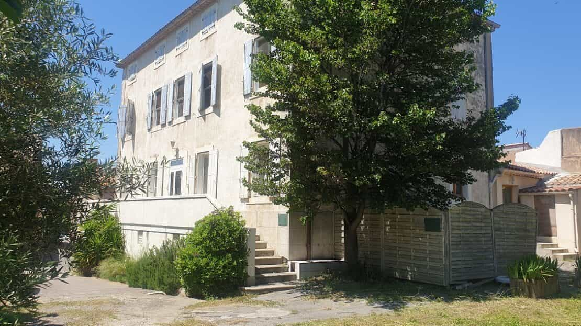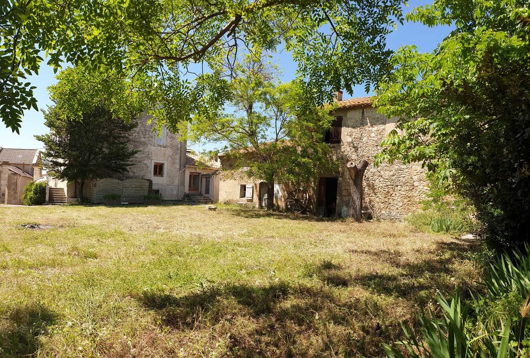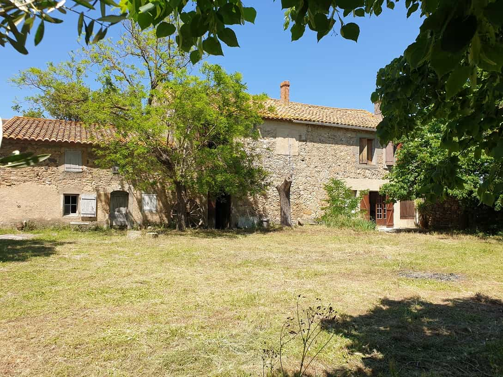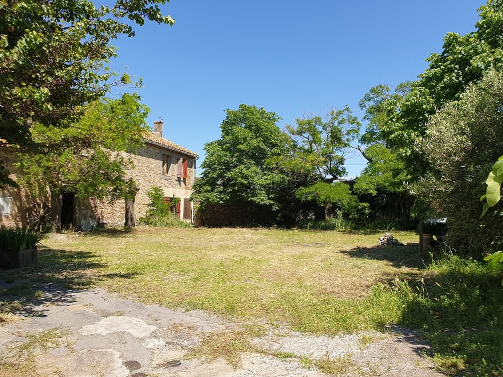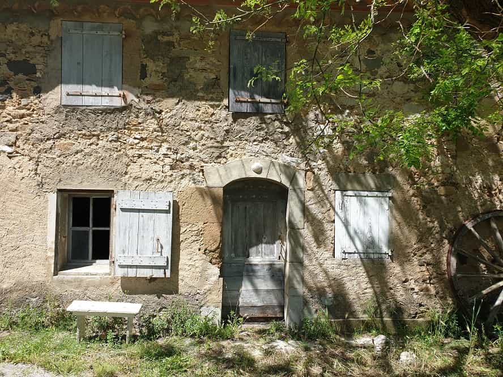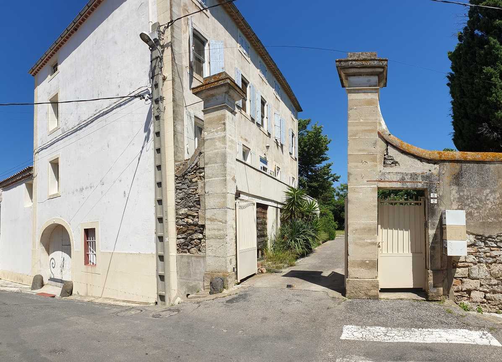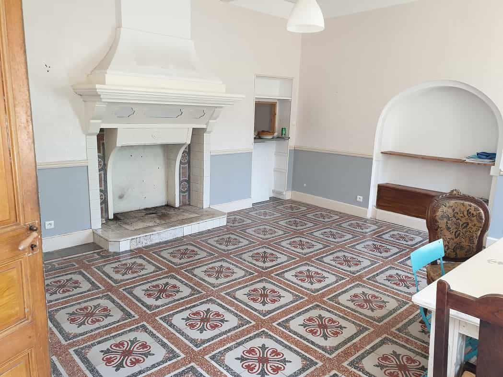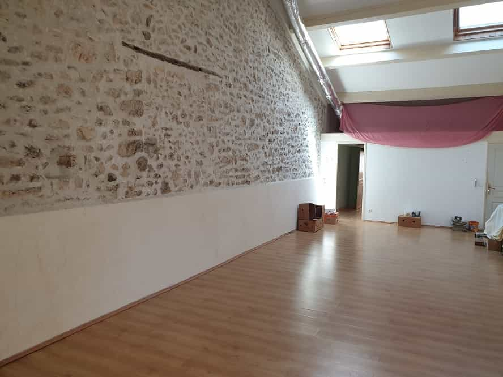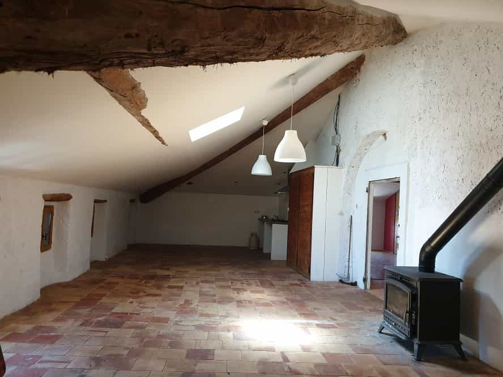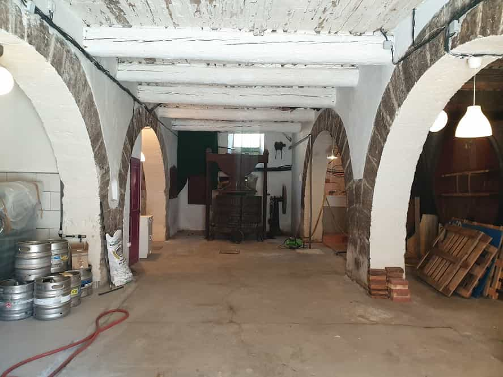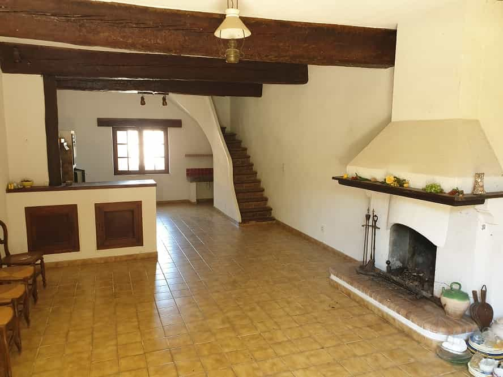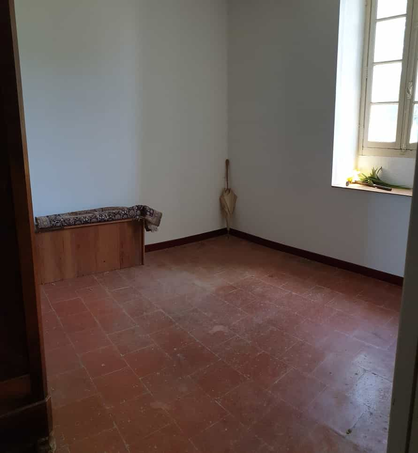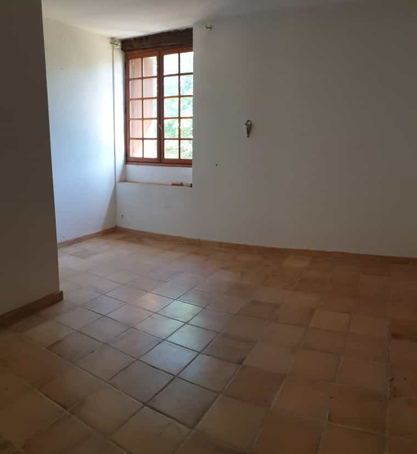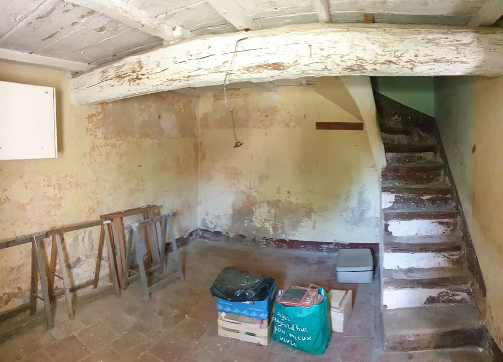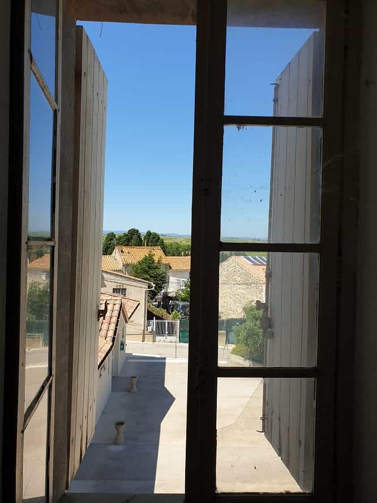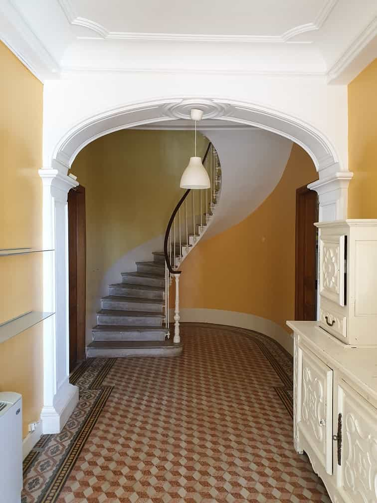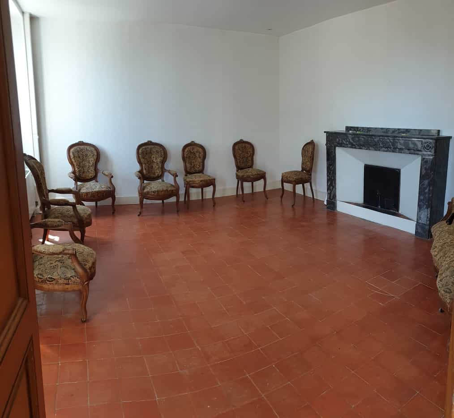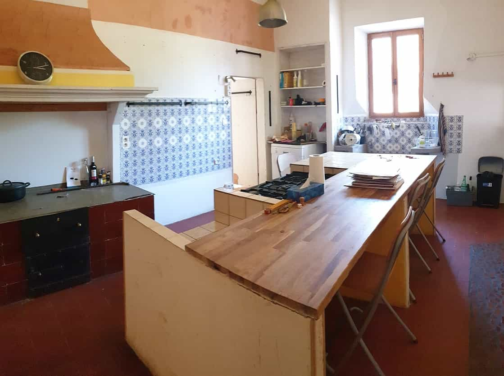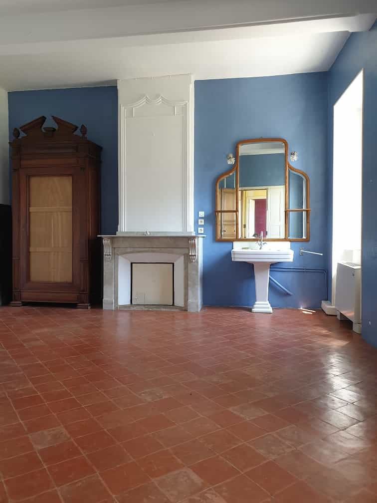Casa para comprar en Salleles-d'Aude, Occitania
Former Domain With Maison De Maitre, Family Home, Annexes, On 1560 M2 Near The Canal Du Midi Village with shop and bar, 20 minutes from Narbonne, 40 minutes from Beziers, 1 hour of Montpellier and 1 hour 30 minutes from Toulouse. Former winegrowing property offering 500 m2 of living space including a maison de maitre with 375 m2 of living space (including 5 bedrooms and an apartment of 70 m2) plus a wine cellar of 150 m2 formerly used as a brewery/bar, a second house with 125 m2 of living space including 2/3 bedrooms, a care taker home with 50 m2 to renovate and stables. The whole property sits on 1560 m2 including a garden of about 1000 m2, in the heart of a lovely village on the bank of the Canal du Midi. Maison de Maitre Ground = Yoga/dance room of 50 m2 + wc avec lave-mains + laundry and back entrance + entrance hall of 18 m2 + lounge of 21 m2 + dining room of 23 m2 + kitchen of 18 m2 + bedroom of 17 m2. 1st = Hall of 16 m2 + 3 bedrooms of 16 m2, 19 m2 and 21 m2 + hall with washbasin + washroom of 1.5 m2 (shower, wc) + bedroom of 13 m2 with washbasin + bedroom of 18 m2 with washbasin and shower. 2nd = Apartment of 70 m2 with living room/kitchen of 55 m2 , 2 bedrooms of 16 m2 and 10 m2 + halls + bathroom of 5 m2 (wc, bath, washbasin). Winemaking cave under the house that was previously used as a bar/brewery. Vaulted cellar of about 30 m2. Second house Ground = Living room/kitchen of 45 m2 + bathroom of 6.3 m2 (bath, washbasin, wc) + terrace of 40 m2. 1st = 2 bedrooms of 20 m2 and 20 m2 + room of 15 m2 to renovate + washroom of 5.4 m2 (washbasin, wc, shower). Attached barn/workshop of 40 m2. Ramonetage (stone barn to renovate, no electricity/water) Ground = 2 rooms of 10 m2 and 11 m2. 1st = 2 rooms of 11 m2 each. Stables Stone barn with 140 m2 onto 2 levels that could be converted into living space with courtyard. Exterior = Garden of about 1000 m2 with pond, and that could receive a pool. Extras = Character + quiet village + reversible air conditioning and double glazing in the main house + electric heating in gite + annual land tax of about 2500 E. Healey Fox Ref Number: HF111387
