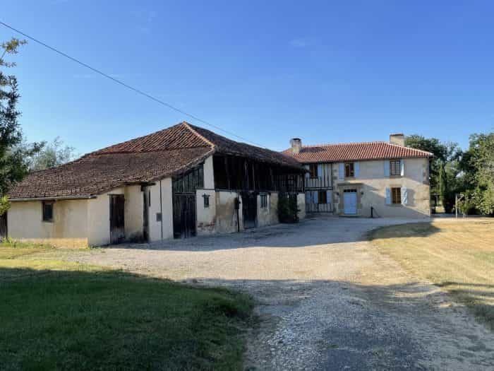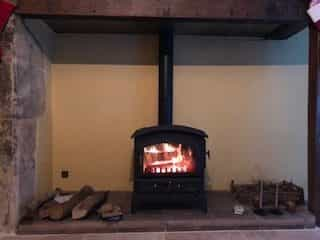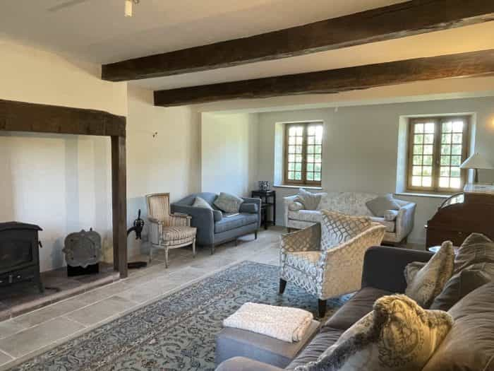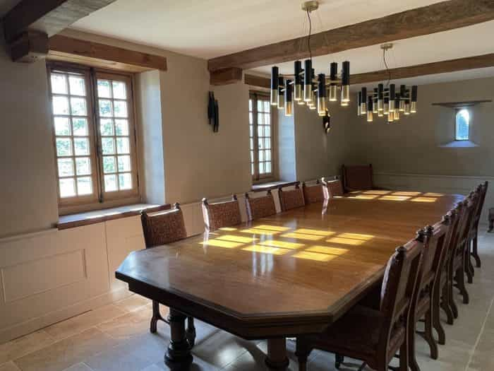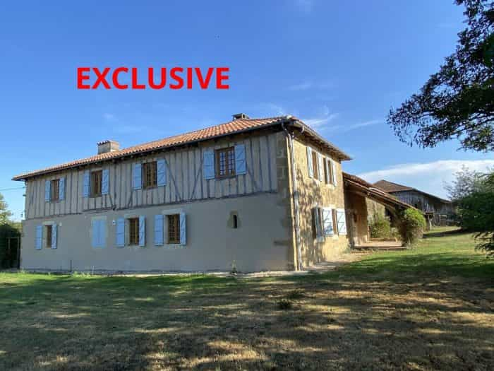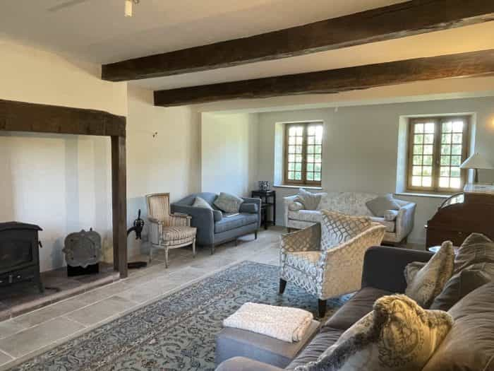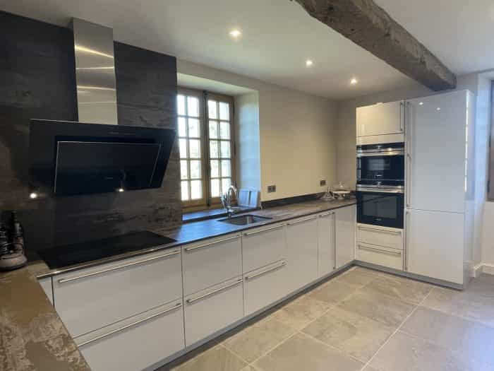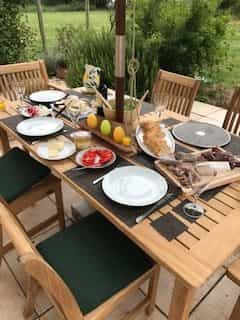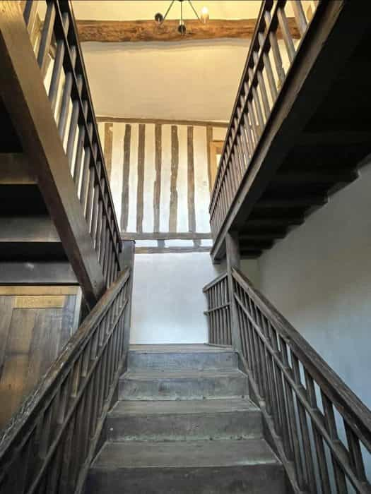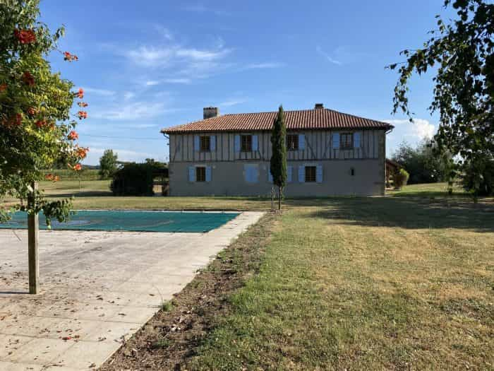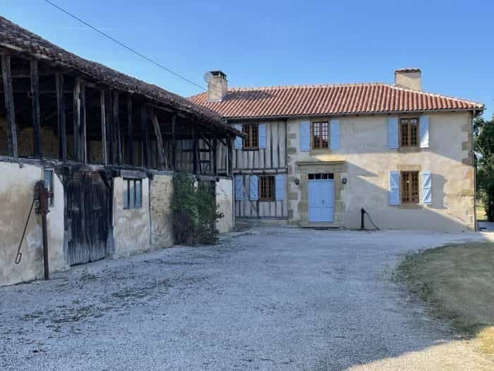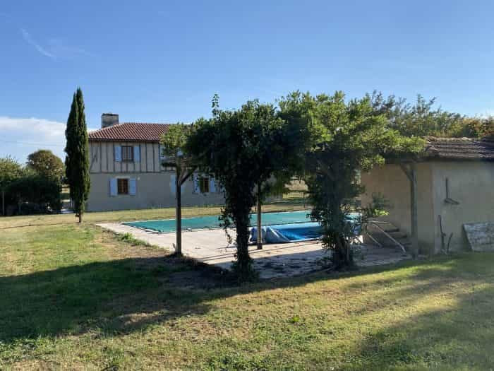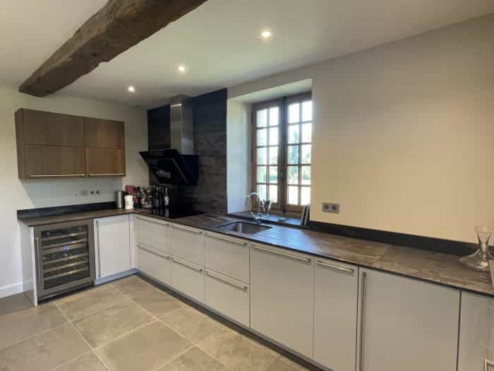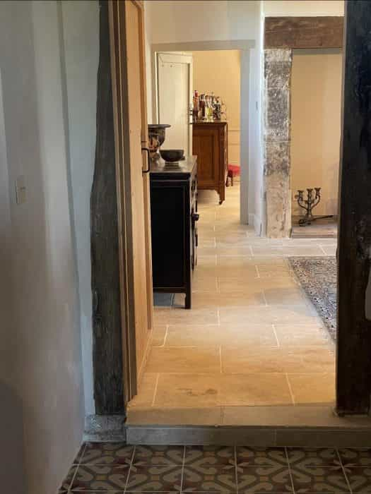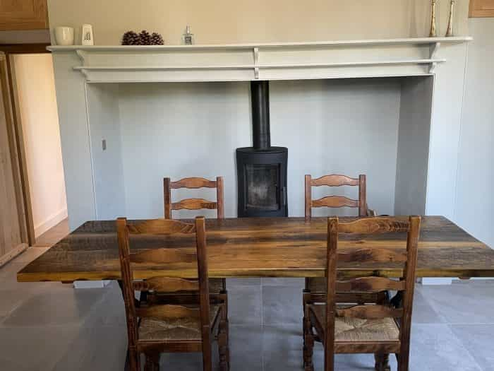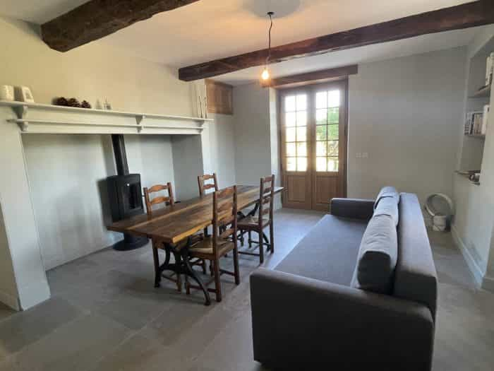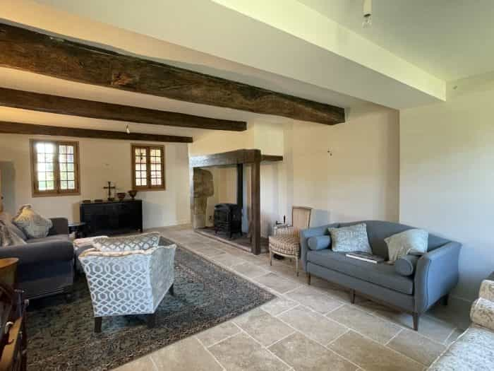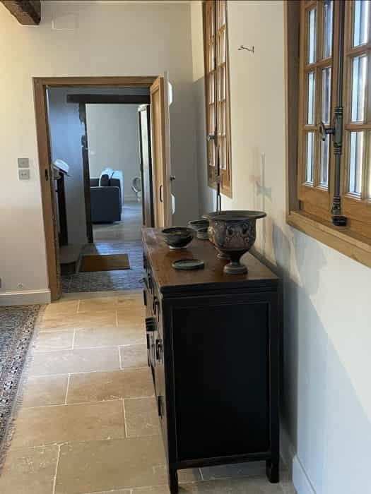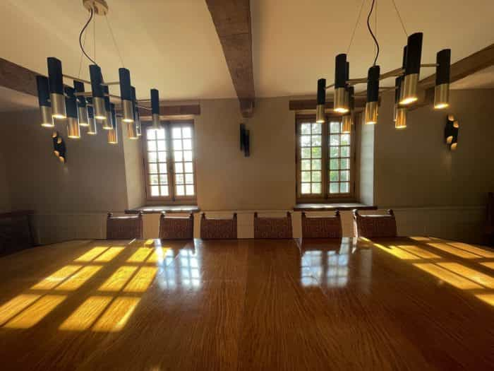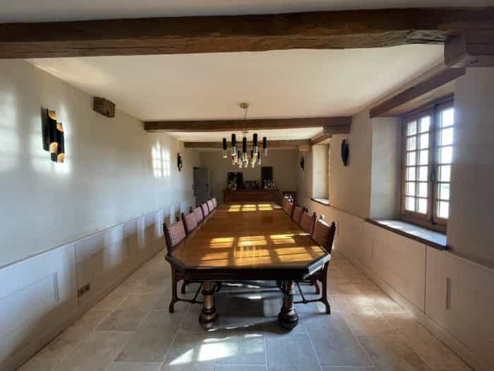Casa para comprar en Masseube, Occitania
Impeccably Restored Country House With Pool, Parkland And Views Of The Pyrenees This superb Gascon country house has been renovated using an architect to an extremely high standard. Huge attention to detail, keeping all the original features. Gas fired underfloor central heating, bespoke double-glazed windows. Approached from an in/out drive with garden and large pond to the front and discreet pool to the rear. The house has an excellent barn wing which would be perfect for development and a freestanding open barn. Beautifully set with superb mountain views. Understated luxury, a must-see property. Ground floor Two stone steps to double entrance doors Entrance hall, handmade encaustic bespoke tiled floor with large under stair cupboard, 14,75m2 Fitted kitchen, windows north & east, pantry, 12.75m2 Dining room, french doors east to cook's terrace, window south, Godin wood burner , 17.8m2 Salon, 37.4m2, Godin wood burner , travertine floor, double aspect north & south Dining room, 29,5m2, 2 windows east, , travertine floor Separate WC & utility with new boiler for hot water & heating 6m2 First floor Galleried landing, 15m2 Upper salon, with 3 doors off, 25.5m2, fireplace, window south over courtyard Family shower with basin WC walk-in shower, 9,25m2 Master bedroom, bespoke cupboards, 24,8m, double aspect, Ensuite bath/shower room, bespoke built-in cupboard, rill-top bath, walk-in shower, double basin, suspended WC 14m2 Bedroom 2, 15m2 window north over pool Bedroom 3 , double aspect, 16,8m2 Bedroom 4, window west, 15.7m2 Pool 10x5m Southern enclosed dining terrace 28.5m Leading through to western covered terrace for sunsets and view to the village church in the distance. Outside 1.12ha of land Pool, 10x5m L-barn, 250m2 on each floor Open barn 300m2 Healey Fox Ref Number: HF109865
