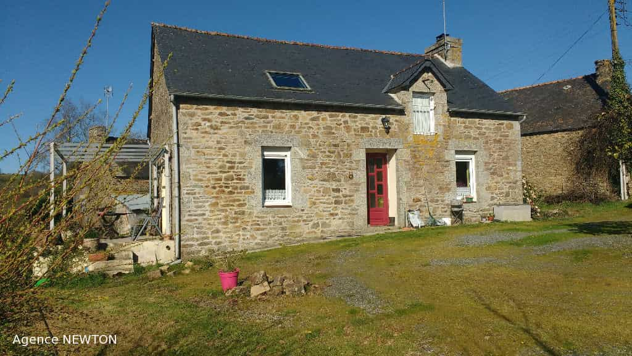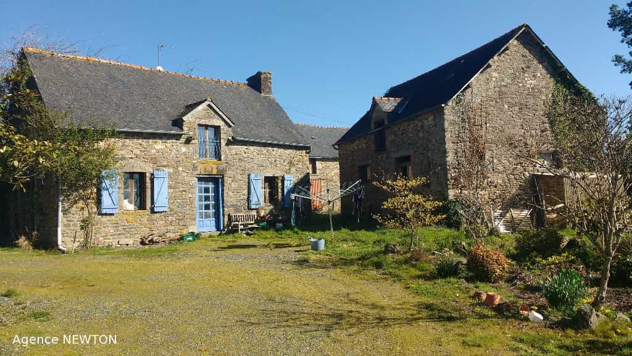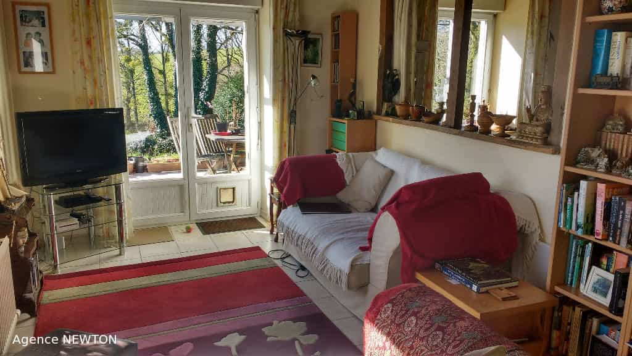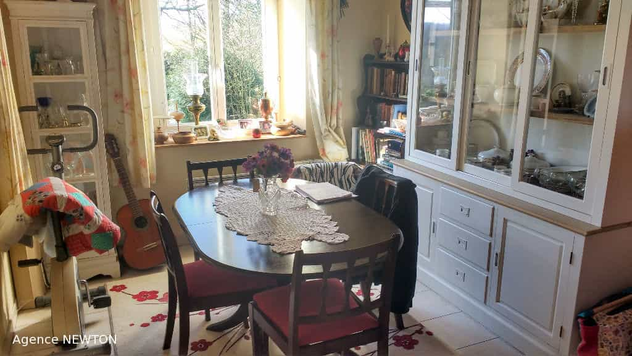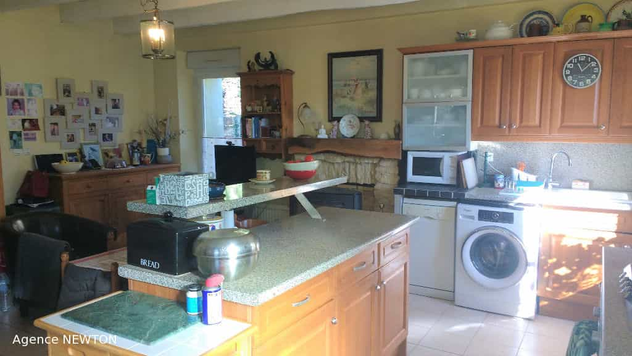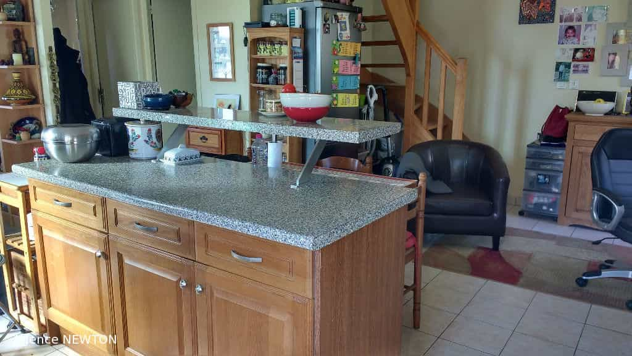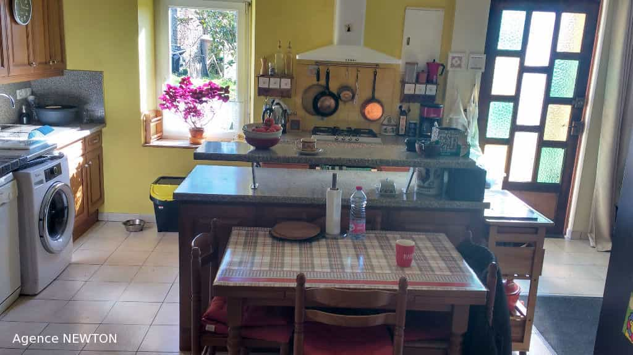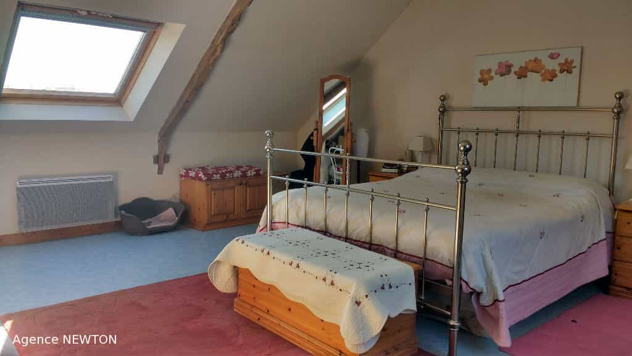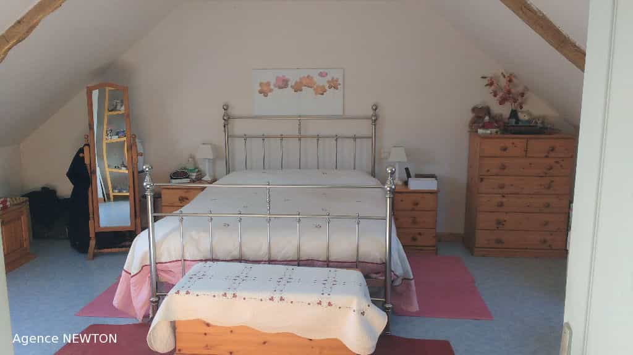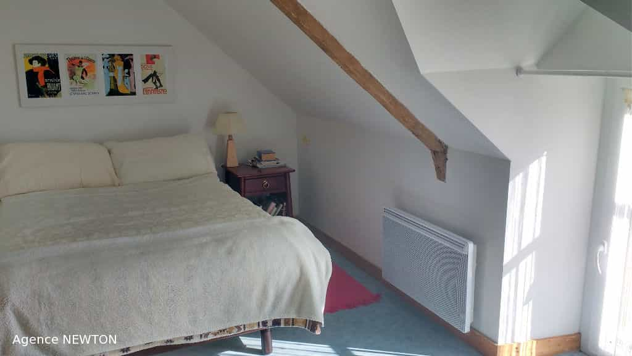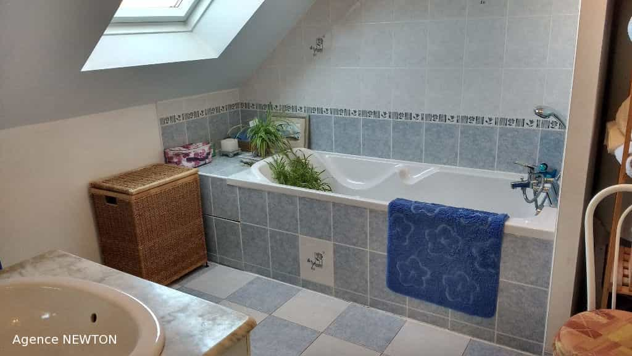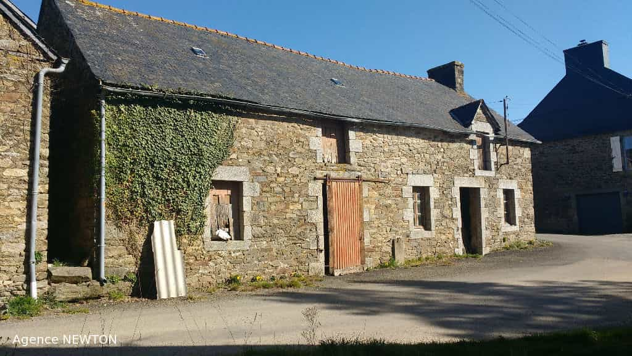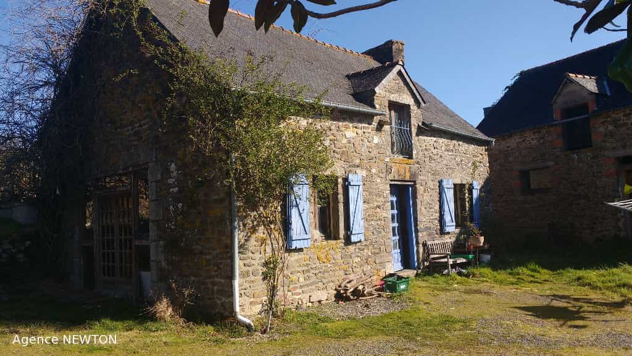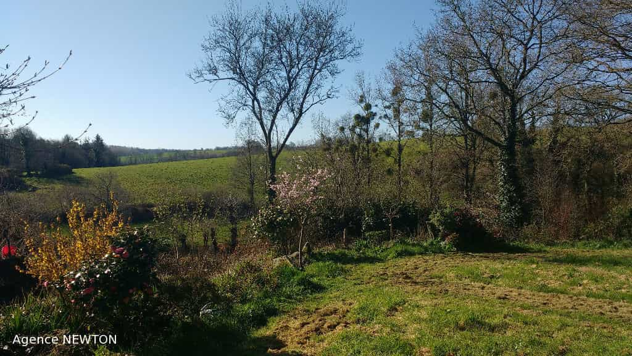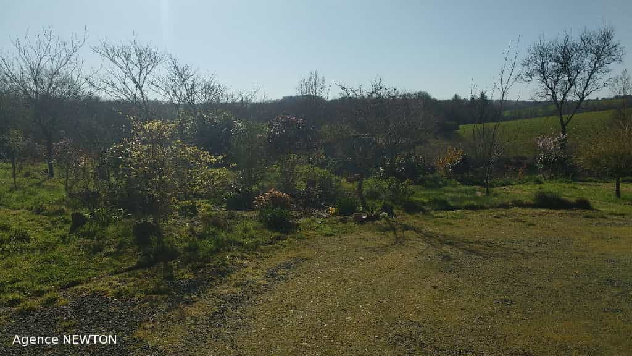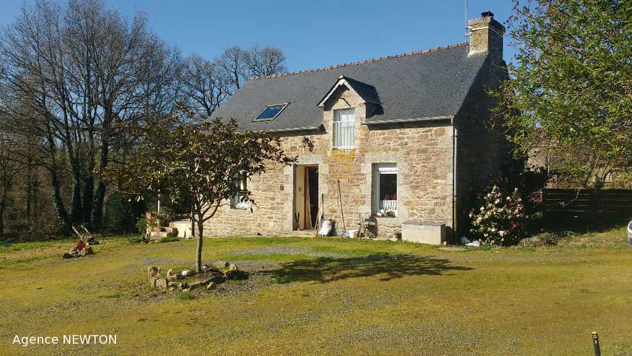Altro para comprar en Plouguenast, Bretagna
Potentiel. Un mot que l'on voit souvent dans ces descriptions de proprietes, peut-etre un peu trop utilise ? Pas dans ce cas, je vous l'assure. Le "potentiel" de cet ensemble de batiments est enorme. En termes simples, il y a une belle maison a vivre et 3 autres maisons, a renover en gites, ateliers, studios, une autre maison de famille, le choix est le votre, mais le potentiel est la. Commencons par la maison principale. En passant la porte d'entree, la piece principale est ouverte, 50m2, a droite, une cuisine equipee, avec un ilot qui la separe de la salle a manger, puis un espace bureau. Le salon se trouve de l'autre cote, un peu a l'ecart, avec des doubles portes donnant sur la terrasse, offrant de belles vues sur la campagne . A cote du salon se trouve la salle a manger de 12.9m2, qui pourrait faire une chambre au rez-de-chaussee, si vous le souhaitez. Une salle de douche et des toilettes separees completent l'espace au rez-de-chaussee. L'ambiance est agreable et conviviale, les grandes fenetres et les portes vitrees laissent entrer beaucoup de lumiere, les poutres et le poele a bois apportent du caractere, le tout s'ajoutant pour creer un espace agreable. A l'etage, vous trouverez 2 chambres doubles, la chambre principale est une tres grande piece de 30m2, avec des fenetres a double exposition. La deuxieme chambre est egalement une chambre double de 13m2, les deux ont des poutres apparentes. La salle de bain familiale se trouve egalement a cet etage. Maintenant pour les maisons a renover, 3 au total, 2 cottages, et une longere, chacun offrant environ 90m2 d'espace. Les 2 maisons sont juste de l'autre cote de la cour de la maison principale, la longere est juste de l'autre cote du chemin. Les maisons font face a l'ecart d'un petit hameau, donc sont privees. il y a un jardin de bonne taille devant et sur le cote des maisons, la vue sur la campagne environnante depuis le jardin est magnifique. Le hameau est a 5 minutes en voiture du bourg de Plouguenast, ou se trouvent toutes les commodites, ainsi que des promenades le long de la riviere jusqu'a un moulin a eau, et du canoë en ete.. Les superbes plages de Bretagne sont a un peu plus de 30 minutes le long de routes calmes et tranquilles. Donc, si vous cherchez un endroit ou vous pouvez emmenager directement, et transformer votre potentiel en realite, ces maisons doivent etre vues, et vite ! dont 6.00 % honoraires TTC a la charge de l'acquereur. Peter iNNES Agent Commercial - Numero RSAC : [hidden] - SAiNT BRiEUC. Potential. A word you see a lot in these property descriptions, maybe overused a little? Not i assure you in this case. The "potential" in this collection of buildings is massive. Put simply there is a lovely house to live in et 3 other houses, houses, not wrecks, to renovate into gites, workshops, studios, another family house, the choice is yours, but the potential for it is there. Lets start in the main house shall we? Through the front door, the main living area is open plan, 50m2, to the right, a fitted kitchen area, with an island dividing it from the dining area, then an office space. The lounge is to the other side, set a little apart, with double doors out onto the terrace, taking in lovely views of rolling, open countryside. Off of the lounge is the dining room 12.9m2, this could make a ground floor bedroom, if you wanted. A shower room et separate toilet complete the downstairs space. The feel is lovely et homely, large windows et glazed doors let plenty of light in, beams et the log burner bring the character, adding together to make a great feeling space. Upstairs, you will find 2 double bedrooms, the master a really big room at 30m2, double aspect windows in here as well. The second bedroom is also a double at 13m2, both have some exposed beams. The family bathroom is also on this floor. Now for the houses to renovate, 3 in total, 2 cottages, et a longere, each offering around 90m2 of space. All have good roofs, walls et concrete floors.The rest is to be done.The 2 houses are just across the courtyard from the main house, the longere is just over the lane. The houses face away from a small hamlet, so are private. There is a good size garden to the front et side of the houses, the view of the surrounding countryside from the garden is wonderful. The hamlet is a 5 minute drive from the village of Plouguenast, all amenities there, et some fantastic walks along the river to a watermill, canoeing in the summer as well. Other lively villages are within easy reach. Brittany's superb beaches are just over 30 minutes away along calm, quiet roads. Potential gite guests can get to St Malo in 90 minutes, Rennes airport in around the same time. So, if you are looking for somewhere you can move straight into, et then turn potential into reality, these houses have to be seen, et soon! dont 6.00 % honoraires TTC a la charge de l'acquereur. Potenzial. Ein Wort, das Sie in diesen immobilienbeschreibungen haufig sehen, vielleicht ein wenig uberbeansprucht? Nicht, dass ich ihnen in diesem Fall versichere. Das "Potenzial" dieser Gebaudesammlung ist enorm. Einfach gesagt, es gibt ein schones Haus zum Leben und 3 andere Hauser, Hauser, keine Wracks, die zu Ferienhausern, Werkstatten, Studios und einem anderen Familienhaus umgebaut werden konnen. Sie haben die Wahl, aber das Potenzial dafur ist vorhanden. Beginnen wir im Haupthaus, sollen wir? Durch die Eingangstur ist der Hauptwohnbereich 50 m2 gross, rechts ein Einbaukuchenbereich mit einer insel, die ihn vom Essbereich trennt, und anschliessend ein Buroraum. Die Lounge befindet sich auf der anderen Seite, etwas abseits, mit Doppelturen zur Terrasse und bietet einen herrlichen Blick auf die hugelige, offene Landschaft. Aus der Lounge ist das Esszimmer 12,9 m2, dies konnte ein Schlafzimmer im Erdgeschoss machen, wenn Sie wollten. Ein Duschbad und eine separate Toilette vervollstandigen den Raum im Erdgeschoss. Das Gefuhl ist schon und gemutlich, grosse Fenster und verglaste Turen lassen viel Licht herein, Balken und der Holzbrenner bringen den Charakter zusammen und sorgen fur einen grossartigen Raum. im Obergeschoss finden Sie 2 Doppelzimmer, der Master ein wirklich grosses Zimmer mit 30m2, Doppelfenster hier auch. Das zweite Schlafzimmer ist ebenfalls ein Doppelzimmer mit 13 m2, beide haben einige Holzbalken. Das Familienbadezimmer befindet sich ebenfalls auf dieser Etage. Jetzt mussen die Hauser renoviert werden, insgesamt 3, 2 Cottages und ein Longere mit jeweils ca. 90 m2 Flache. Alle haben gute Dacher, Wande und Betonboden. Der Rest ist zu erledigen. Die 2 Hauser befinden sich direkt gegenuber dem Haupthaus, der Longere befindet sich direkt uber der Gasse. Die Hauser liegen weg von einem kleinen Weiler, sind also privat. Es gibt einen grossen Garten an der Vorderseite und an der Seite der Hauser. Der Blick vom Garten auf die umliegende Landschaft ist wunderbar. Der Weiler ist eine 5-minutige Fahrt vom Dorf Plouguenast entfernt, mit allen Annehmlichkeiten und einigen fantastischen Spaziergangen entlang des Flusses zu einer Wassermuhle, die auch im Sommer Kanu fahren. Andere lebhafte Dorfer sind leicht zu erreichen. Die herrlichen Strande der Bretagne sind auf ruhigen Strassen etwas mehr als 30 Minuten entfernt. Potenzielle Gite-Gaste erreichen St. Malo in etwa 90 Minuten und den Flughafen Rennes ungefahr zur gleichen Zeit. Wenn Sie also nach einem Ort suchen, an den Sie direkt einziehen und dann das Potenzial in die Realitat umsetzen konnen, mussen diese Hauser gesehen werden, und zwar bald! dont 6.00 % honoraires TTC a la charge de l'acquereur. Potential. A word you see a lot in these property descriptions, maybe overused a little? Not i assure you in this case. The "potential" in this collection of buildings is massive. Put simply there is a lovely house to live in et 3 other houses, houses, not wrecks, to renovate into gites, workshops, studios, another family house, the choice is yours, but the potential for it is there. Lets start in the main house shall we? Through the front door,the main living area is open plan, 50m2, to the right, a fitted kitchen area , with an island dividing it from the dining area, then an office space. The lounge is to the other side, set a little apart, with double doors out onto the terrace, taking in lovely views of rolling, open countryside. Off of the lounge is the dining room 12.9m2, this could make a ground floor bedroom, if you wanted. A shower room et separate toilet complete the downstairs space. The feel is lovely et homely, large windows et glazed doors let plenty of light in, beams et the log burner bring the character, adding together to make a great feeling space. dont 6.00 % honoraires TTC a la charge de l'acquereur.
