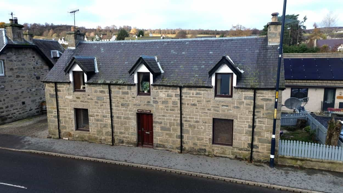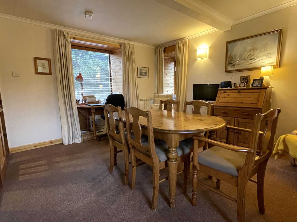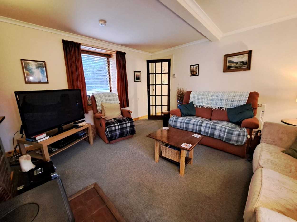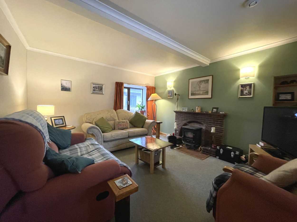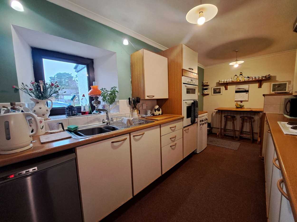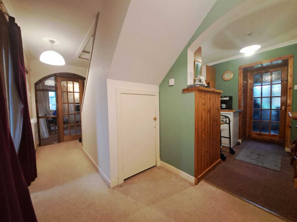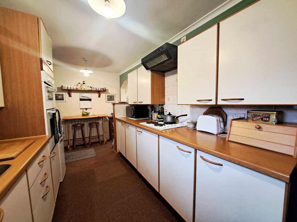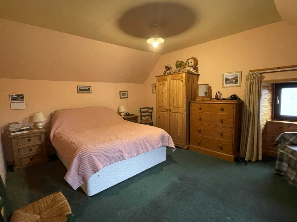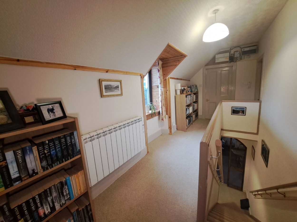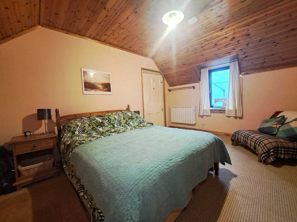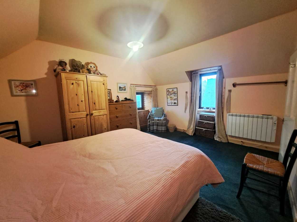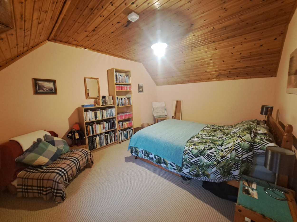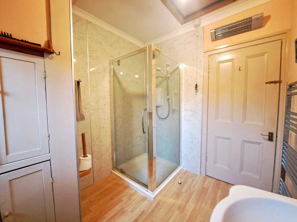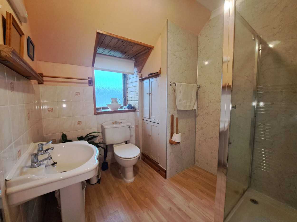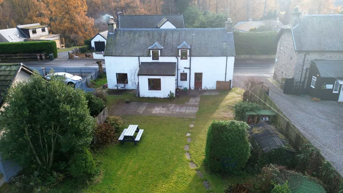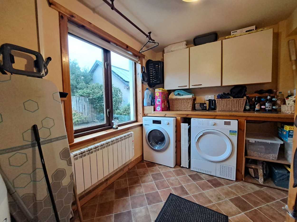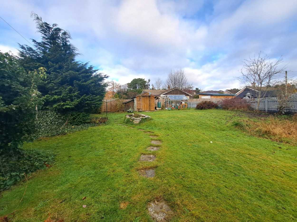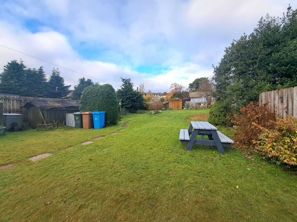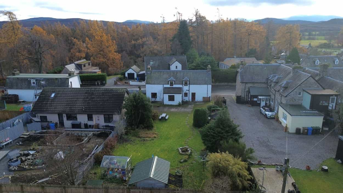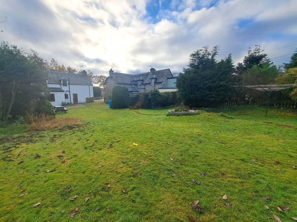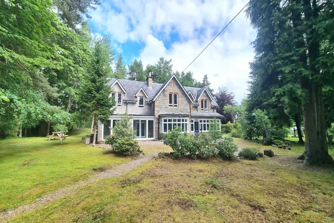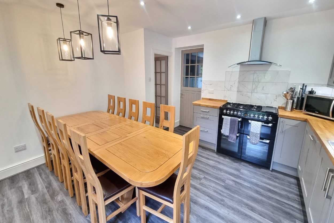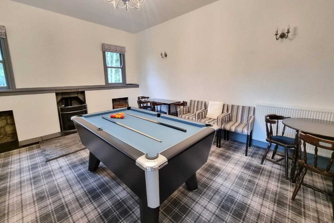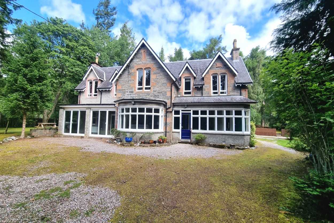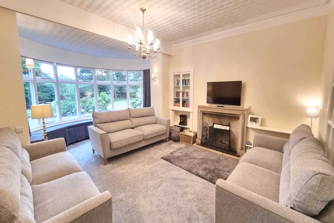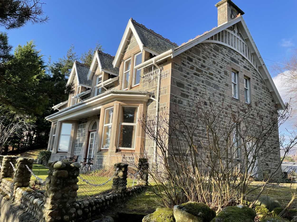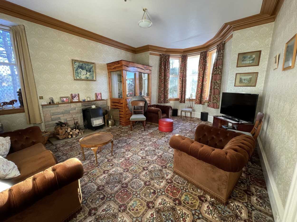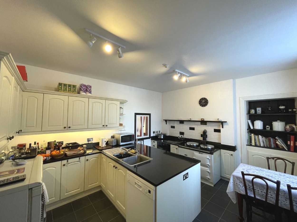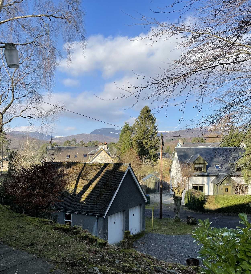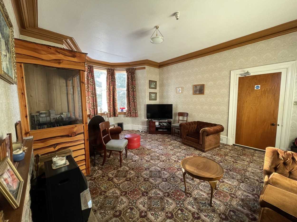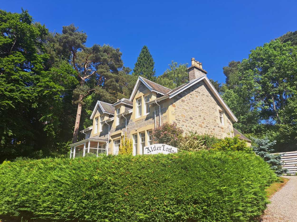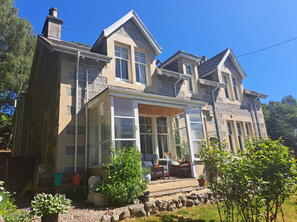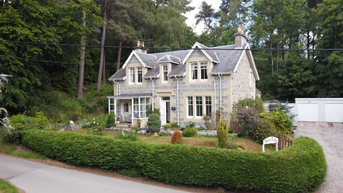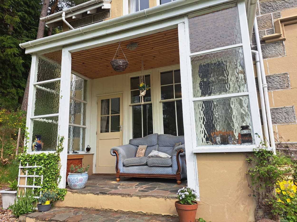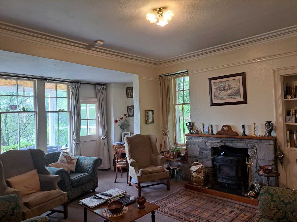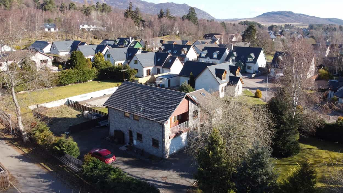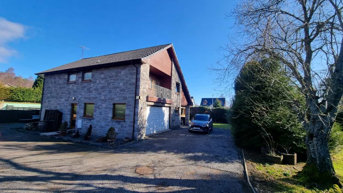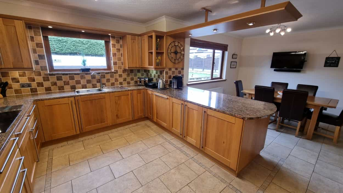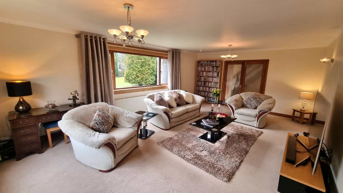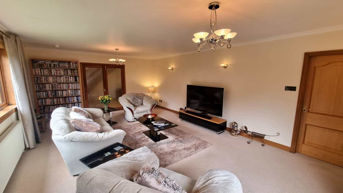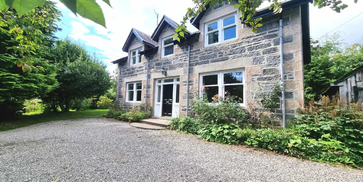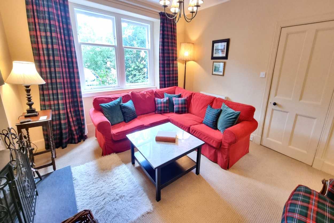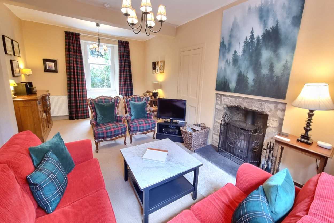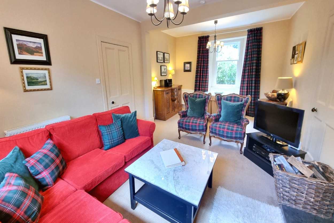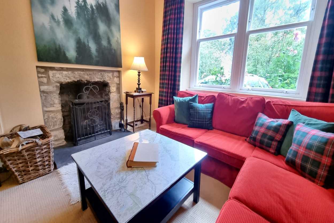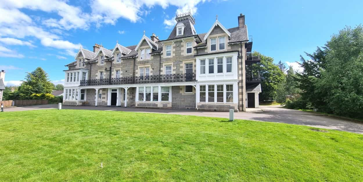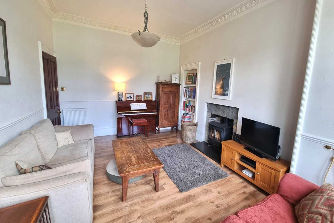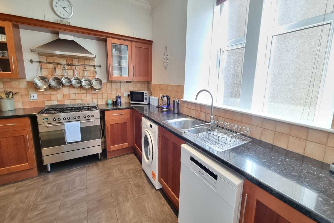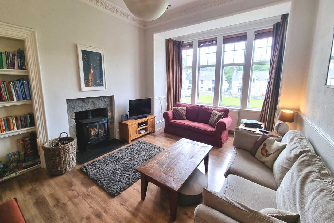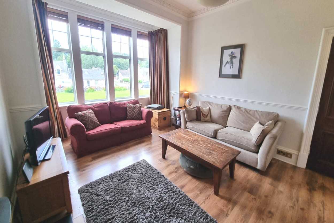Kondominium membeli di Newtonmore Dataran tinggi
Traditional Three Bedroom Detached Home Off Street Parking & Substantial Garden Grounds Great Location In The Heart Of Newtonmore Full Double Glazing, Electric Economy Heating and Multi-fuel Stove Future Development Opportunity Newtonmore is a traditional holiday village situated within the Cairngorms National Park nestling between the Cairngorm and Monadhliath Mountains ranges. The village has an excellent range of recreational facilities with its own golf course, bowling green and tennis courts. The area also boasts splendid hill walking, water sports at Loch Insh, skiing on Cairngorm and fishing on the River Spey. There are also a good range of shops and restaurants in the village. Primary schooling is available, with the secondary school located three miles away in Kingussie. Also in Kingussie is a health centre, dental practice and community sports centre. Newtonmore is situated approx 66 miles north of Perth and 48 miles south of Inverness with direct links by rail and road. Bhun a Mhonadh is an attractive three bedroom traditional detached villa situated in the heart of Newtonmore. Sold in a good condition, the property offers a great floor layout creating a spacious and comfortable home. Upon entering the home, you are greeted by a warm and inviting entrance hall which seamlessly flows towards the lounge and dining room, ideal spaces for intimate gatherings and for relaxation. Adjacent to this is a charming country kitchen connecting to a separate utility room. There are two large double bedrooms, a shower room, and a room that would suit either as a study or a single bedroom. Other benefits include full double glazing, a multi-fuel stove in the lounge and electric economy heating. Boasting a vast rear garden including a private parking area, timber workshop and woodstores, the gardens are enclosed by timber fencing and offer an idyllic setting for recreation or outdoor relaxation. This beautiful property would make an ideal home for family living, as a holiday home or a buy to let investment. There are substantial grounds to the rear which may allow future development, but a planning application may need to be submitted. Viewing is highly recommended to appreciate the potential this property has to offer. ACCOMODATION Entrance Hallway 4.8m x 1.8m A timber security entrance door with glazed panels opens into a warm and welcoming hallway. Understairs storage cupboard. Space for boots and coats. Pendant lighting. Electric panel heater. Archway opens hall into kitchen space. Doors of to lounge and dining room. Staircase to first floor landing. Lounge 4.2m (at widest) x 3.7m Double aspect lounge with views over to the rear garden and limited views to surrounding hills. Feature multi-fuel stove set on a tiled hearth with decorative red brick surround and tiled mantle. Built in shelved unit. Adequate space for furniture. TV point. Wall lights. Electric panel heater. Fitted carpet. Kitchen 4.9m x 2.2m Comfortable country kitchen with window to rear offering natural daylight. Fitted base and wall units incorporating stainless steel sink with mixer tap and drainer, Indesit double oven and electric hob with extractor above. Tiled splashbacks and generous worktop space, offers ample room for meal preparations. Space for free-standing and under-counter appliances. Sufficient room for a breakfast bar or informal dining space. Pendant lighting. Electric panel heater. Fitted carpet. Door to utility and dining room. Utility 3.1m x 2.2m Bright utility area and rear vestibule with window to the rear overlooking the garden. Fitted base and wall units with under counter space for a tumble dryer and plumbed for washing machine. Spacious area for hanging coats and storing boots with fitted storage cupboard above. The hot water cylinder is located here. Pendant light. Electric panel heater. Vinyl floor. uPVC entrance door leads to rear garden and driveway. Dining Room 3.5m x 4.0m Triple aspect dining room with substantial space to accommodate a generous table and chairs for both formal and family dining. Additional room for other furniture. TV and internet points. Wall lights. Electric panel heater. Fitted carpet. Door to kitchen and glazed door with decorative glazed archway lead back to entrance hallway. Staircase to first floor landing. Landing 5.3m x 2.0m Carpeted stairs leads to a bright and open landing. With a window to the front allowing plenty of natural daylight, the landing has abundant space for furniture. Pendant lighting. Electric panel heater. Fitted carpet. Doors to all bedrooms and shower room. Bedroom 1 4.3m x 3.6m Expansive double aspect master bedroom with windows to the front and side creating a bright and inviting space. Ample space for free-standing bedroom furniture. Pendant lighting. Electric panel heater. Fitted carpet. Bedroom 2 4.2m x 3.3m A charming double bedroom which features a pine ceiling and a window to the front creating an intimate and warm space. The room is of a sufficient size to allow for plenty of additional furniture. Pendant lighting. Electric panel heater. Fitted carpet. Bedroom 3/Study 3.0m x 2.3m Currently used as a study/ music room, the room could be utilized as a single bedroom. A window to the rear offers limited views to the surrounding hills and garden. Pendant lighting. Electric panel heater. Fitted carpet. Shower Room 2.4m x 2.1m Three-piece white suite consisting of WC, pedestal wash-hand basin and corner shower cubicle with electric shower. Wet wall around shower and wall tiling to dado height on all other walls. Heated towel rail. Double built in shelved storage cupboard. Loft hatch. Wall light with shaving point. Pendant light. Laminate flooring. Opaque window to the rear. Outside At the rear the property benefits from an expansive garden space. Double gates lead from a shared driveway into the private garden where there is a paved parking area with space for multiple cars. Meandering pathways guide you from the utility room at the rear of the home, through the garden towards a sizeable workshop fitted with power and lighting. In addition there are a number of log stores and a greenhouse. Enclosed by timber fencing, the garden is mainly laid to lawn, with a mixture of shrubs and trees making it an ideal retreat for families or anyone seeking outdoor enjoyment. There is an abundance of outside space for garden furniture and BBQ areas. An outdoor tap has been fitted for extra convenience. INCLUDED Fitted floor coverings and light fittings. Other items may be available through separate negotiation. SERVICES Mains electricity, water & drainage. COUNCIL TAX Currently Band D (£1929 p.a. in 2023/24) Discounts available for second home usage or single occupancy. PRICE Offers Over £270,000 are invited for this property. The seller reserves the right to accept or refuse a suitable offer at any time. HOME REPORT A home report is available by using the following link https://app.onesurvey.org/Pdf/HomeReport?q=Prz5X%2fTz4EZTaU7EJONWaQ%3d%3d Postcode: PH20 1DR OFFERS Formal offers should be submitted to our office in Aviemore. VIEWING Viewing is by appointment only through the Selling Agents. CONSUMER PROTECTION FROM UNFAIR TRADING REGULATIONS 2008 The above particulars, although believed to be correct, are not guaranteed, and any measurements stated therein are approximate only. Purchasers should note that the Selling Agents have NOT tested any of the electrical items or mechanical equipment (e.g. oven, central heating system etc.) included in the sale. Any photographs used are purely illustrative and may demonstrate only the surrounds. They are NOT therefore to be taken as indicative of the extent of the property, or that the photographs are taken from within the boundaries of the property, or what is included in the sale.
Anda mungkin tertarik:
Beautifully Renovated Highland Home Set In A Stunning Woodland Plot Overlooking Newtonmore Golf Club Five Bedroom Tastefully Finished Victorian Villa Centrally Located In The Heart Of Newtonmor
Magnificent 7 Bedroom Victorian Villa Spectacular Views Over Valley To Mountains Beyond Woodland Location in Highly Desirable Residential Area Oil Fired Central Heating, Double Gl
Beautiful Period Property With Great Accomodation Original Features Including Sash & Case Windows, Ornate Fire Surrounds, High Ceilings and Decorative Coving Oil Fired Central Heating an
Six Bedroom Detached Villa Set Within A Generous Sized Plot On The Edge of Newtonmore Stunning Detached Villa Offering Great Accommodation Planning in Principle For An Architectural Desi
Double Aspect Lounge With Feature Woodburning Stove Modern Open Plan Kitchen & Dining Area Full Double Glazing & Oil Central Heating Heritage Bathroom Ceramics Sought After
Three Bedroom Apartment Situated In A Beautifully Renovated Victorian Building Immaculate Condition With UPVC Double Glazing & Gas Central Heating Traditional Victorian Features & Wood B
