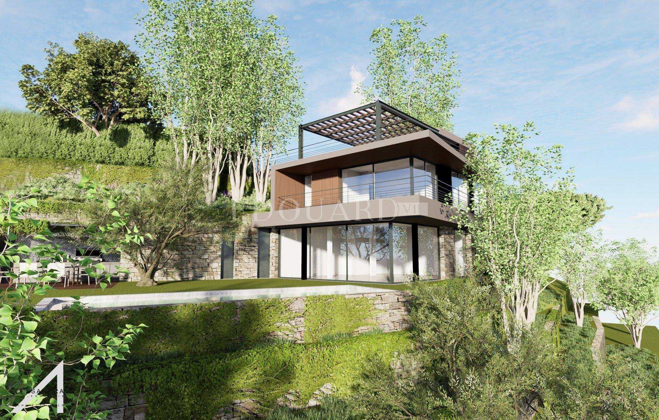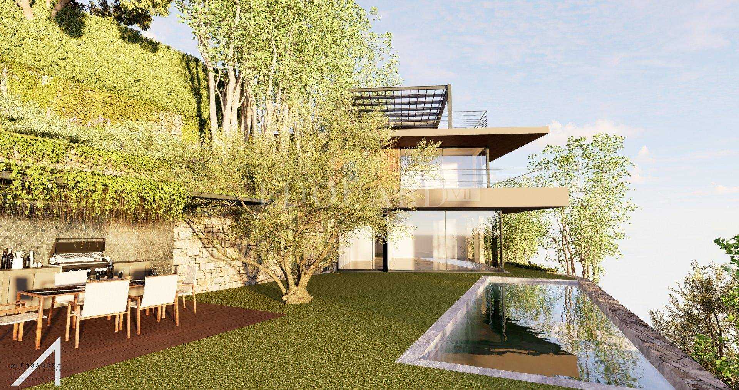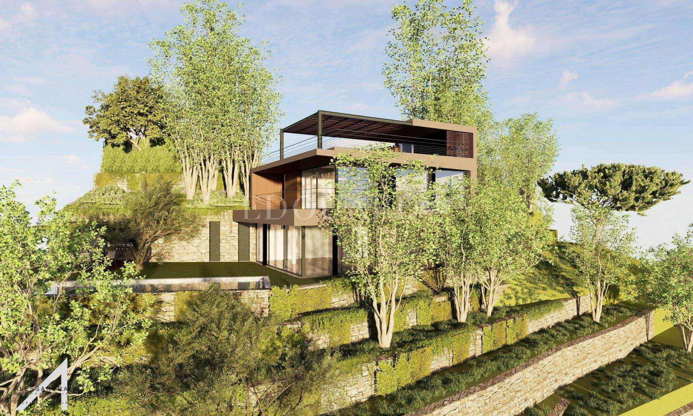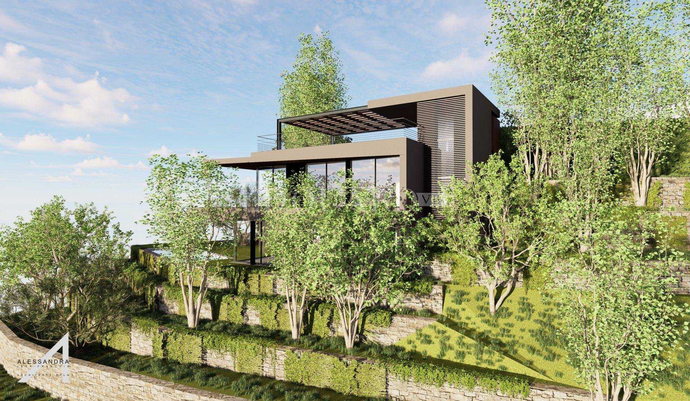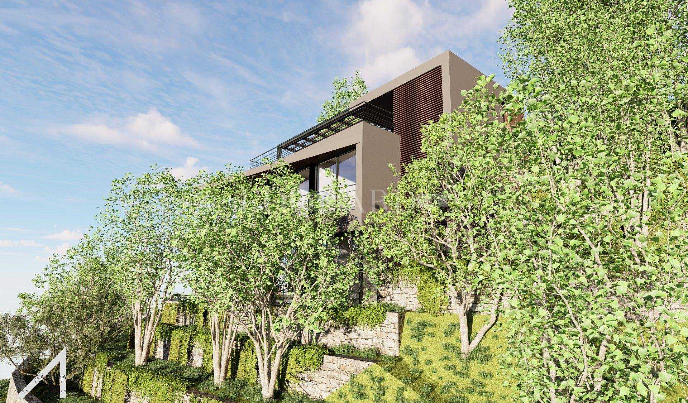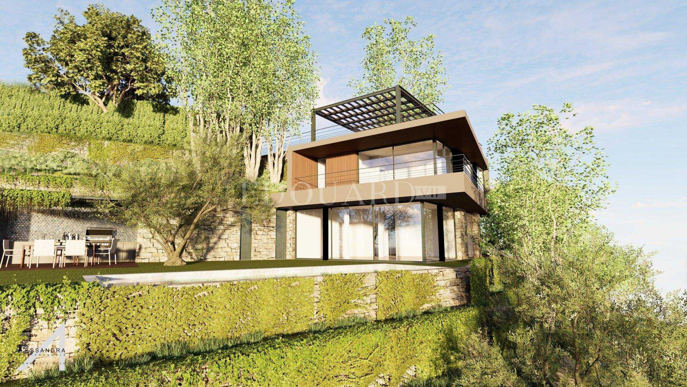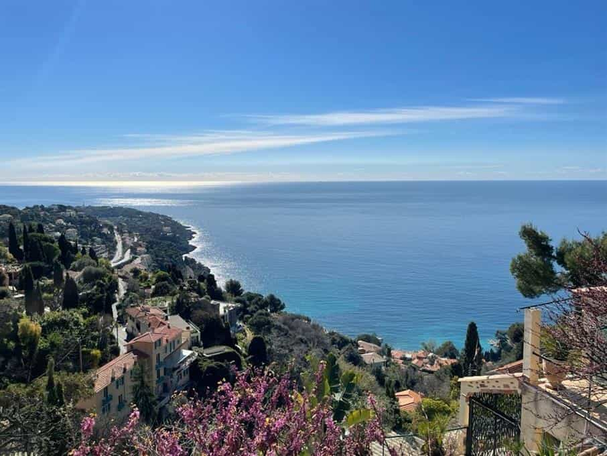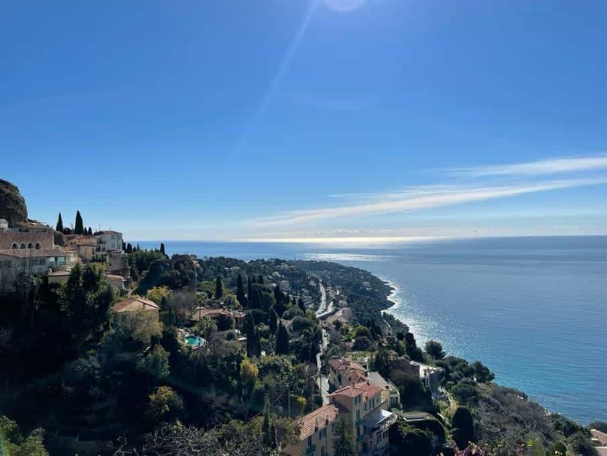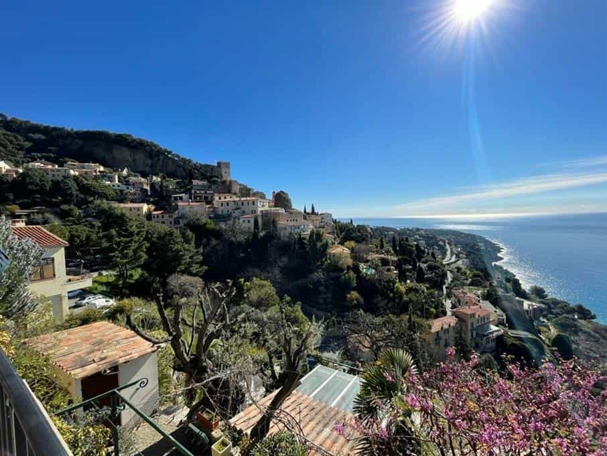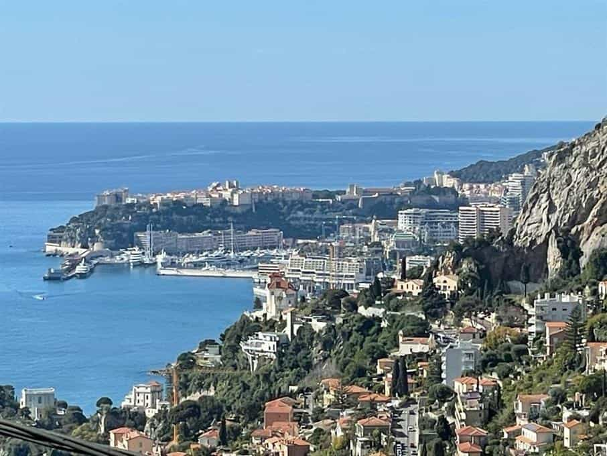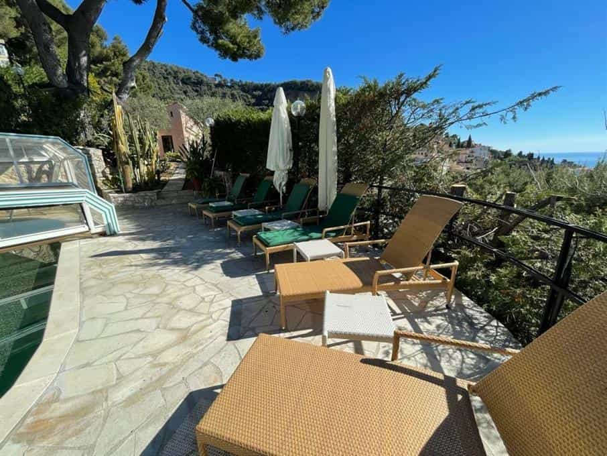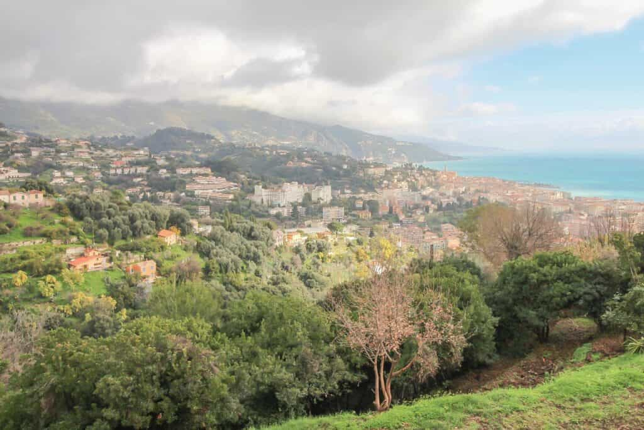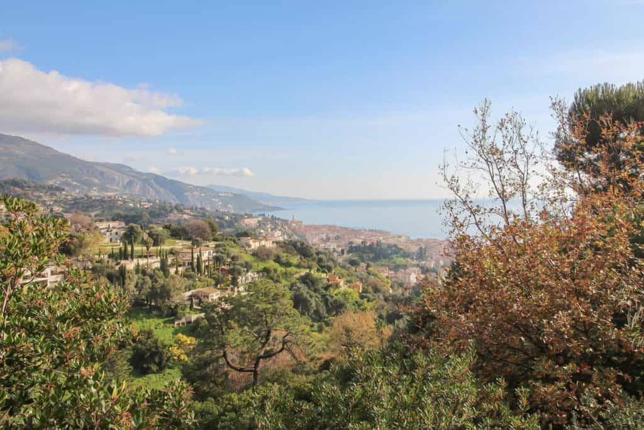Tanah membeli di Kapten Martin Provence-Alpes-Cote d'Azur
Amazing plot of land with granted permit to build a modern house of 180 sqm with swimming pool, direct access and parking for several cars. Connected to the sewer, in a very green and peaceful setting, close to Carnolès, central district of Roquebrune Cap Martin. Cost of construction with work estimate : 500.000 € Total estimated : 775.000 € Market value of the built house, assessed by a real estate expert : 900.000 € The construction is located in the transverse axis of the property to benefit from light contributions on the South-East facade (villa and garden). It blends in with the slope and is made up of two levels : the ground floor is composed of living room, kitchen, pantry, laundry and guest bedroom with its amenities ; the first floor contains three bedrooms with their amenities. In order to not create an uncomfortable ramp in the ground, the access to the villa and the parking will be done by the roof, which will be built at the level of the road. The parking spaces will be covered with a pergola. A covered side staircase will allow access to the lower levels from the roof. In this way, no ramp is necessary and so the footprint of the project is thus limited to the essential. The general volume is made up of two elements : one vertical, the stairwell, and the other horizontal, the dwelling. The stairwell has little glass unlike the body of the villa, which opens onto its environment to bring the maximum light and sunshine in the heart of the rooms. A cap, also partially forming a balcony, will frame the openings of the floor to contrast with the vertical effect of the side staircase shaft. The layout of the garden is discreet, limited to the construction of a few terraces. One of them will be equipped : summer kitchen, storage room and pool equipment room. Thus concealed, these elements will not be visible from the public road. The swimming pool will also be inserted into the landscape by using its downstream wall as an extension of a terrace to be built.
Anda mungkin tertarik:
Roquebrune Cap Martin I Vue panoramique mer I Terrain avec maison de 1608 m2 a 5 mm a pied du vieux village. Possibilite de reconstruire ou d'agrandir la batisse actuelle habitable en tres bon
Discover this constructible land lot of 2.502 m2 with panoramic views of the sea and the town of Menton. Calm location in an exclusive and popular residential area, close to the center of Menton. <
EXCLUSiViTY** **PRE CONTRACT SiGNED** Our agency in Menton are pleased to offer you a constructible landlot of 2821 m2 with panoramic views of the sea and the old town of Menton. Calm lo
