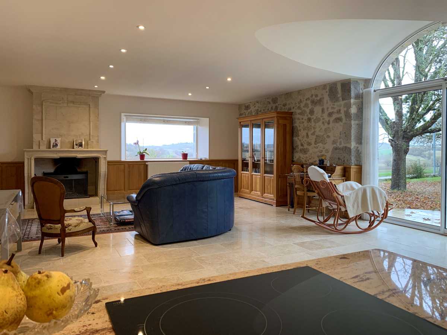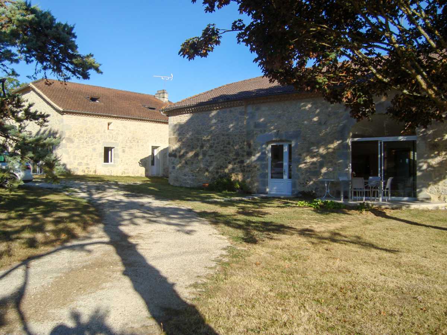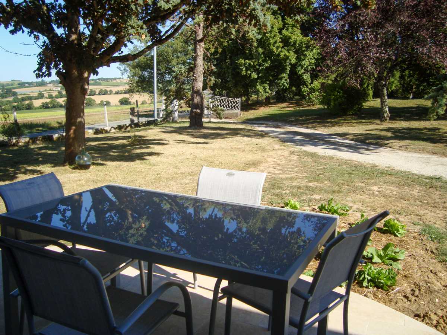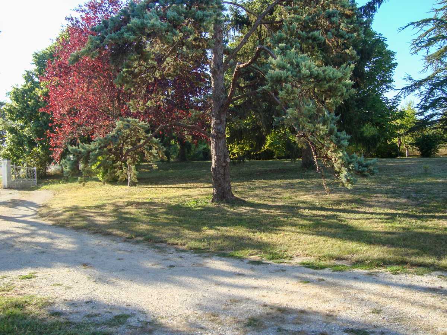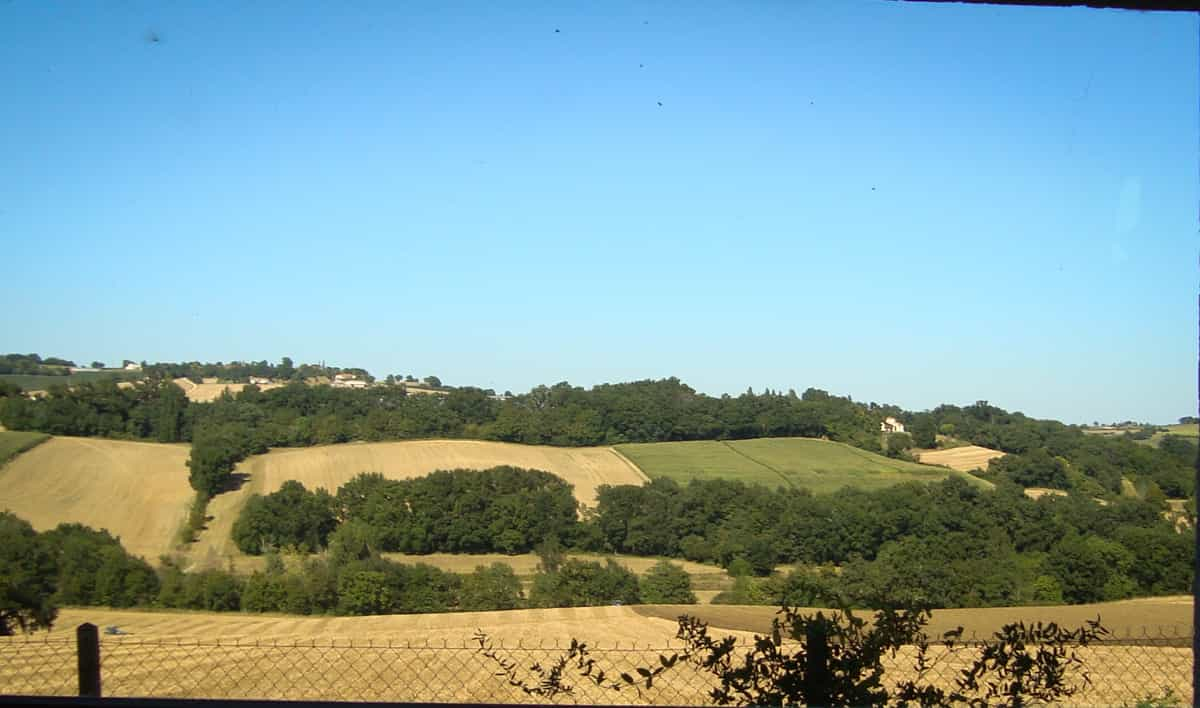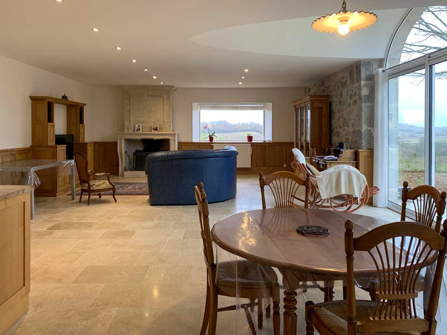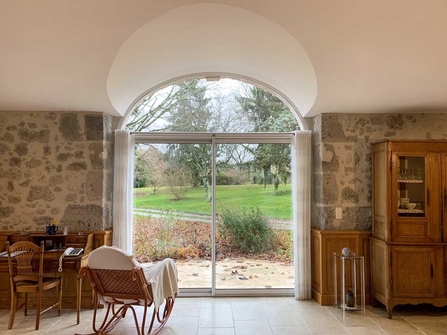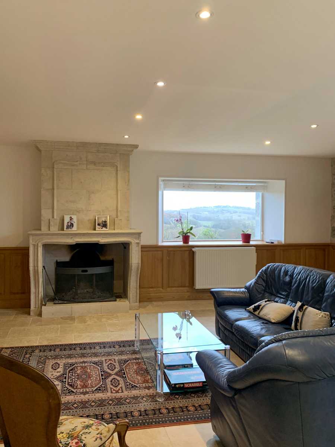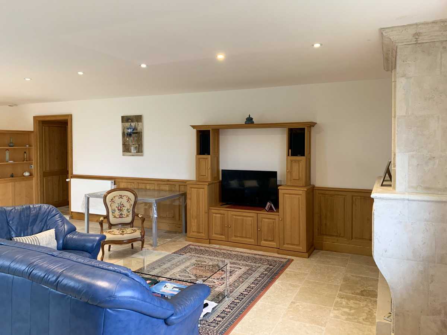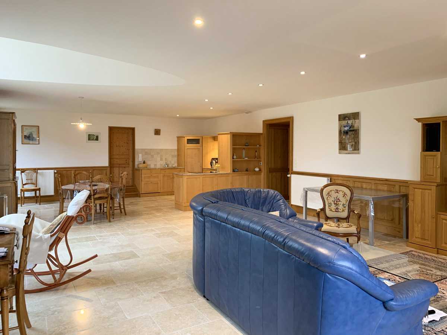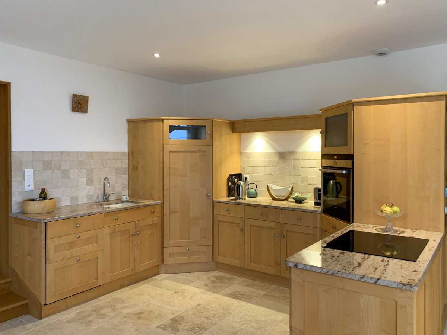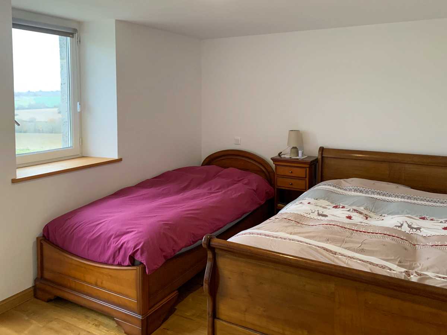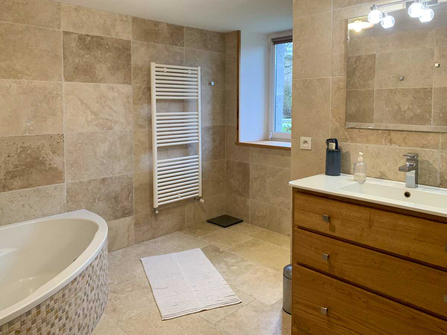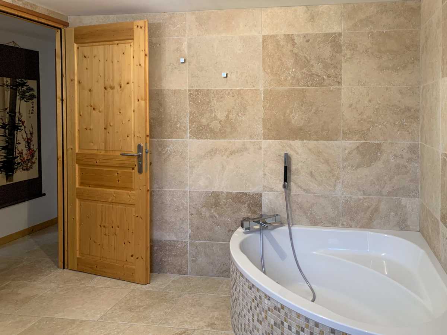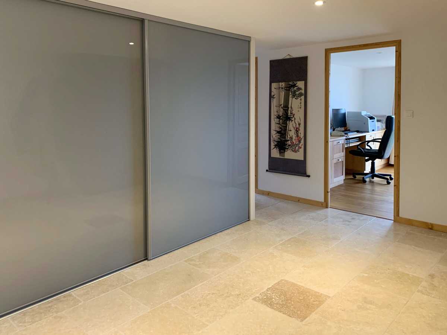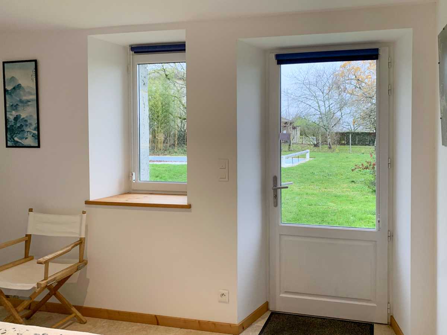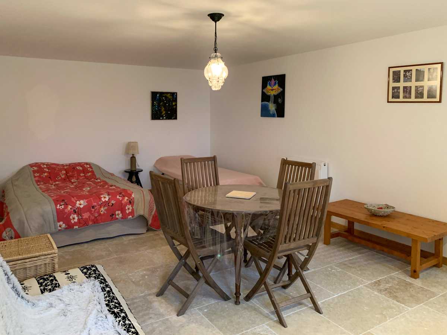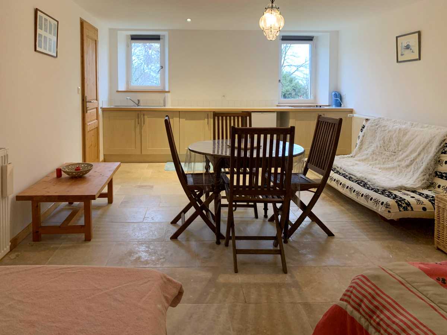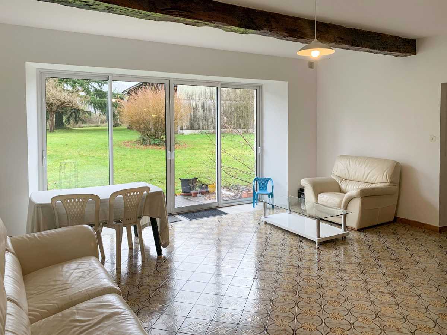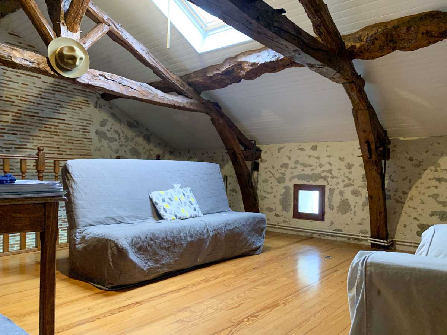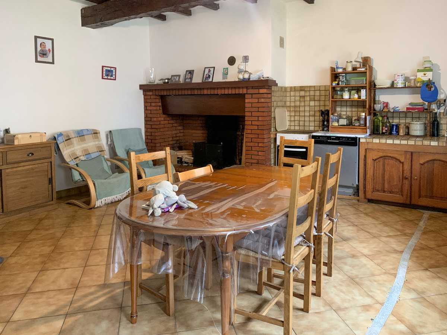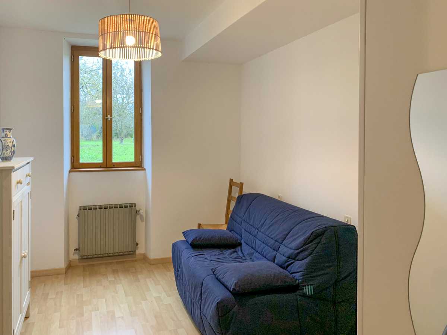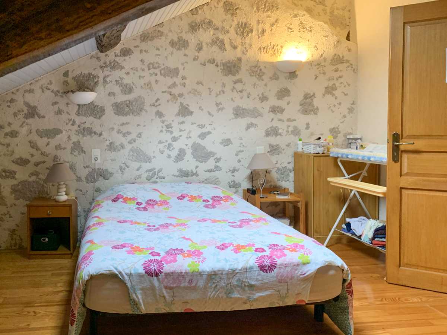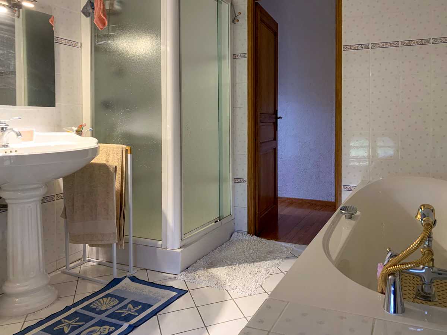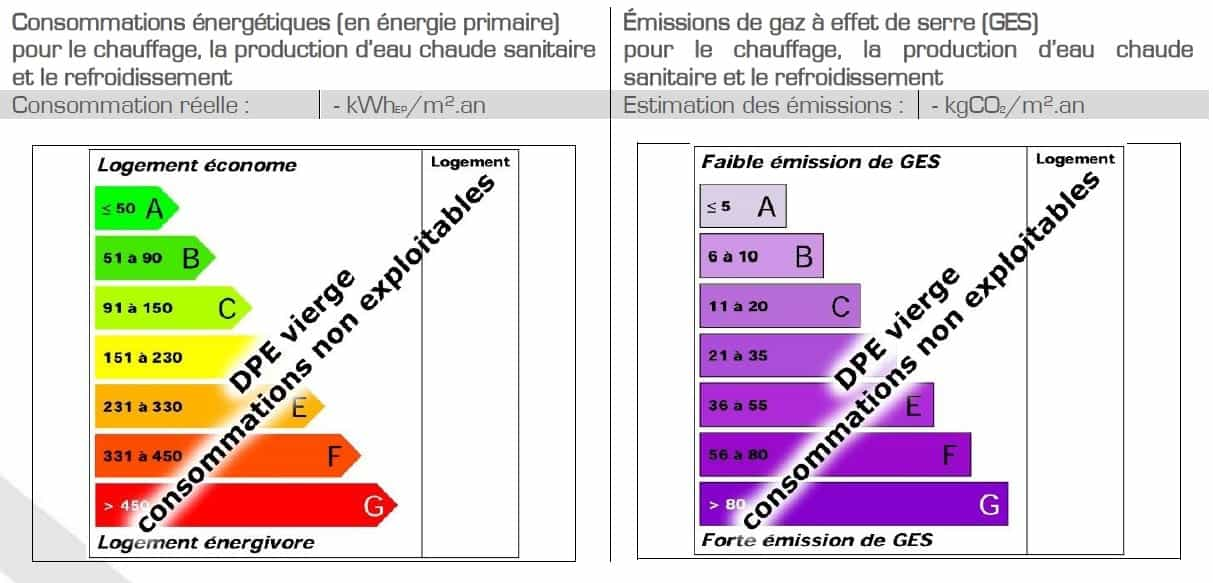Kondominium membeli di Nerac Nouvelle-Aquitaine
Summary This property comprises two houses and an outbuilding set on 6500m2 of land. The main house (200m2) has been developed from the original barn and has been entirely renovated using only the most ecological and efficient materials, guaranteeing excellent insulation and an environmentally friendly footprint. The original old farmhouse (200m2) is now used as a second guest house. Let's look at the two properties separately as they are very different in style. The Modern Barn Conversion The barn has been completely restored and rebuilt from top to bottom, retaining the original stone walls. The roof, floors and all the interiors are completely brand new, but harmonious in style with the old stone walls. This building is now used by the owners as the main house and comprises: a large open-plan kitchen, a vast open-plan reception-room, a study (which could easily be used as a bedroom), a bedroom, a family bathroom, a rear kitchen, a storage area and a separate apartment with a shower room. The Living Room A lot of attention has been put into the renovation of this room and it shows. With its high ceilings and spacious volumes this truly is the heart of the house. There are two separate French doors to the gardens and a well-situated window with a lovely view over the garden and the surrounding hills. Main Bedroom, Study, Dressing Room & Bathroom Access to the bedroom area at the rear of the property is gained via an inner hallway containing a large integrated dressing room (with a long expanse of cupboard space) which sits in a central position. To the right-hand side of the central dressing room area there is a main bedroom, study, and family bathroom. The study could also be used as an extra bedroom. A hallway runs to the rear of the house with a glass door to the garden and the swimming pool. A Separate Apartment In the main renovated house there is also a separate one-bedroom apartment, ideal for guests, extended family or anyone wishing to work from home and requiring a separate entrance for clients. The apartment has its own bedroom, kitchen, and shower room. The Second House (the old farmhouse) While the original house has not yet been renovated in the same way as the (now) main house, it is in excellent condition and has the potential to house many, with 5 bedrooms, a dining room/kitchen, and a bright living room with double glass doors. The Exterior Whilst boasting vast interiors in both buildings, this property also has an extremely spacious open barn for storage or parking, and a decent sized garden with a well and swimming pool. In addition to all of these, you will also have the pleasure of finding some majestic old trees throughout the property, offering welcome shade in the summer, and contributing to the overall charm of this house. Who should avoid this property? This property should be avoided by anyone who is looking for complete and absolute isolation. There are other properties at a discreet distance, which can nonetheless be seen from the garden. 112365.4.1fr_FRwpcf7-f11236-p47343-o247343 Get back to me {"closepopup":false,"closedelay":0,"openpopup":false,"openpopup_id":0} 788366 What we think here at BLISS We feel the property is ideal for anyone looking for a place to move into immediately, with potential plans to rent out the guest house or to invite family and friends. The property will also appeal to all those looking for the proximity of a large town while enjoying all the benefits of the countryside. There is easy access to Agen and the fast TGV train. While the main house could be considered as completed, for those looking for a slow renovation project in their spare time the guest house could be refreshed to their own taste. The property is not isolated and there are neighbouring houses around which can be seen from the garden, however these are at a safe enough distance to not be a hindrance. The road is a quiet one and traffic is not a problem. This is a lovely peaceful two-house property, with trees, gardens, and plenty of space for a vegetable plot. More images: Click images to enlarge Technical side! (All technical information has been provided to the agency by the seller to the best of its knowledge and has not been tested or verified by BLISS) Septic tank Roof: In good condition Ceiling and wall insulation PVC and wooden windows, double glazing. pellet boiler Chimney DPE virgin
