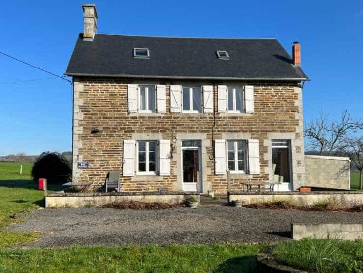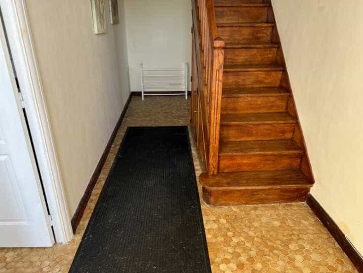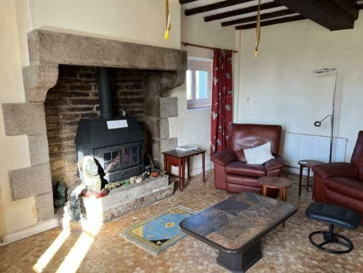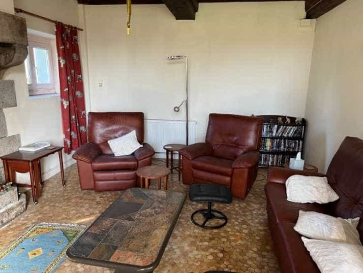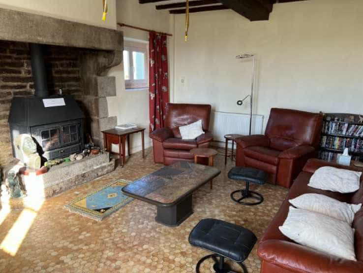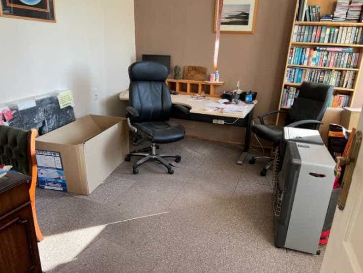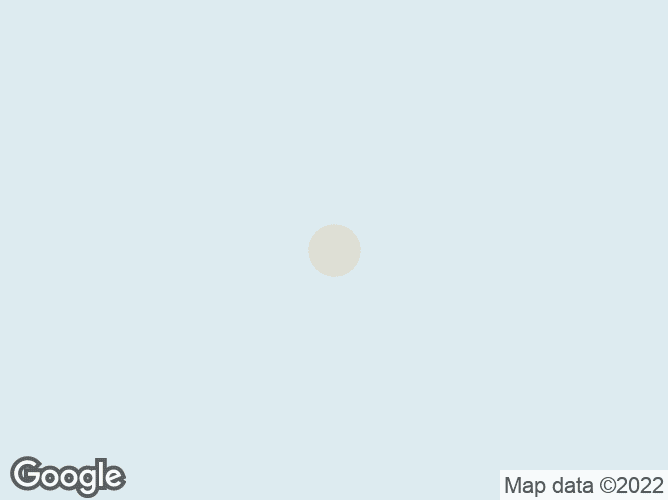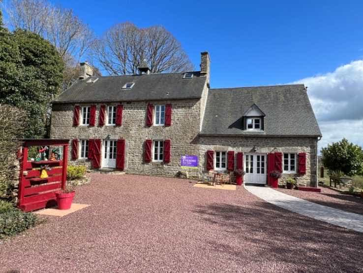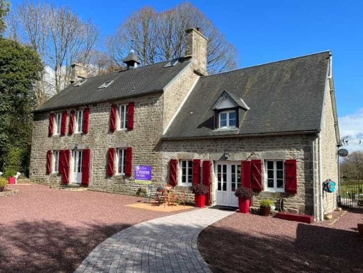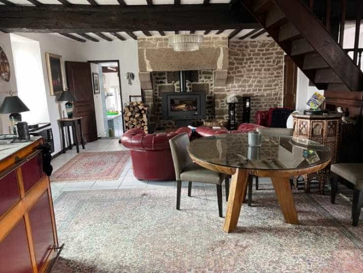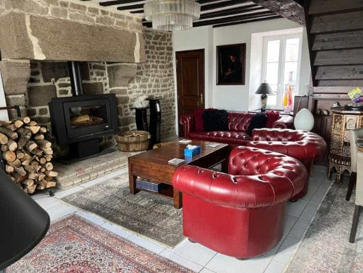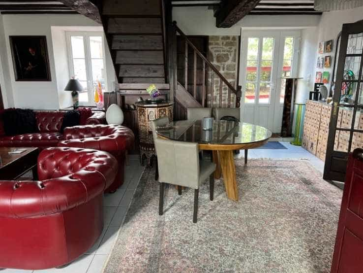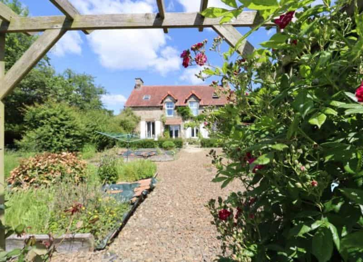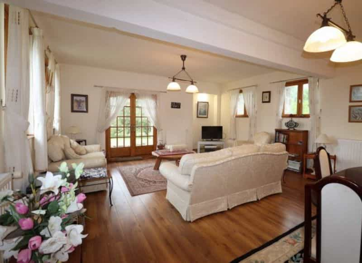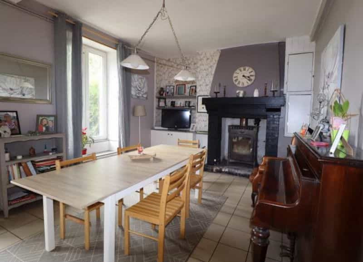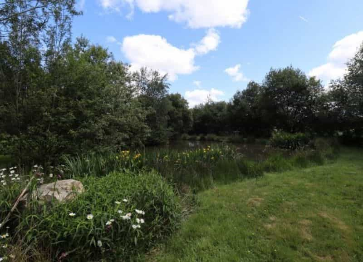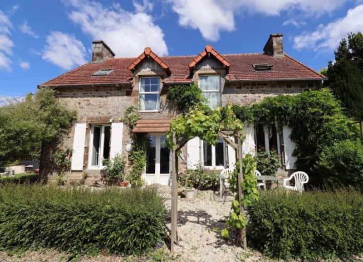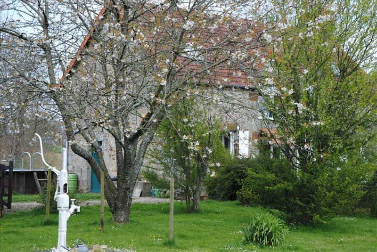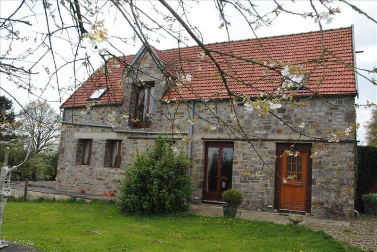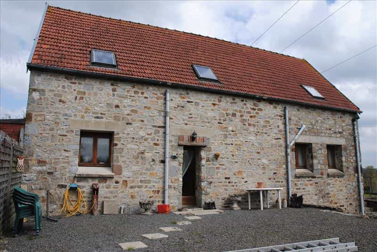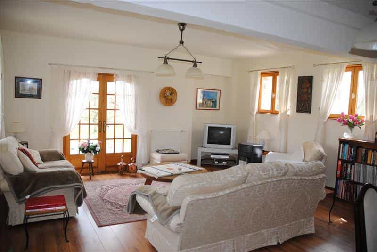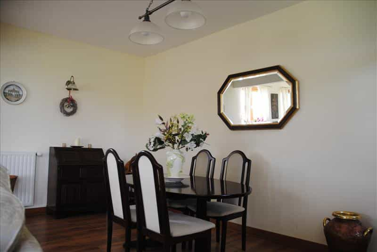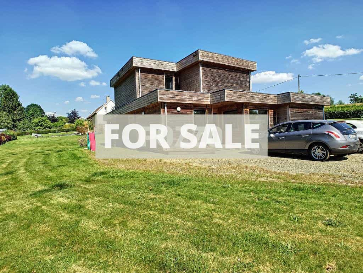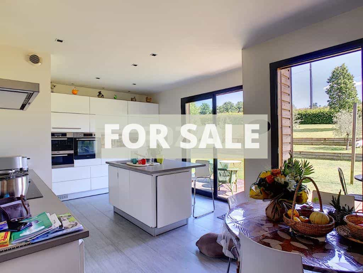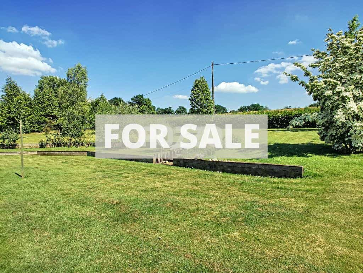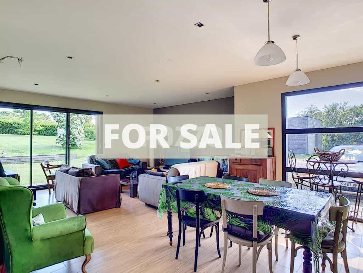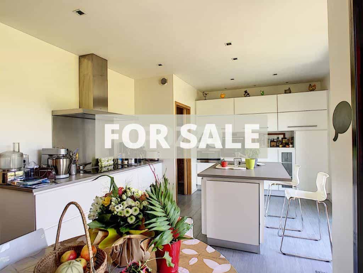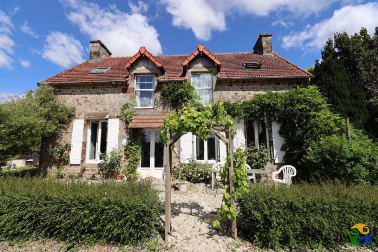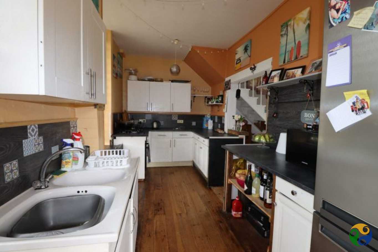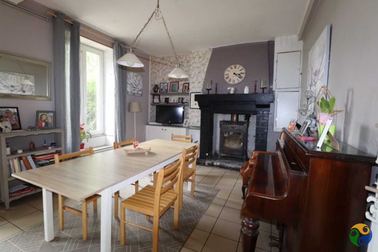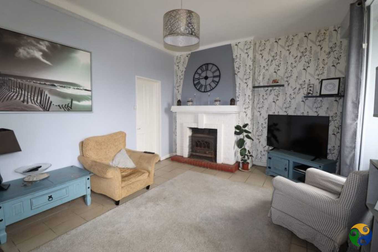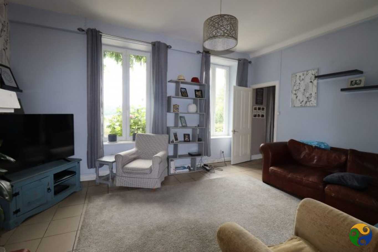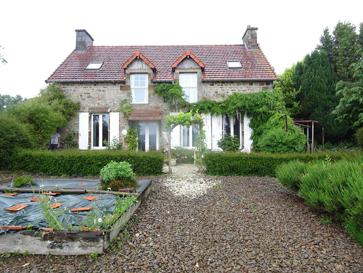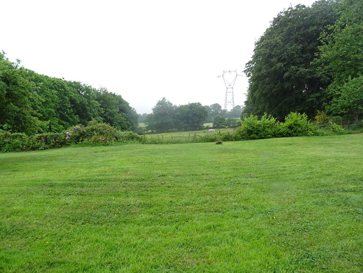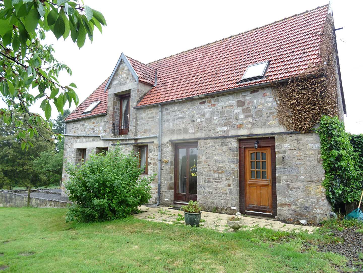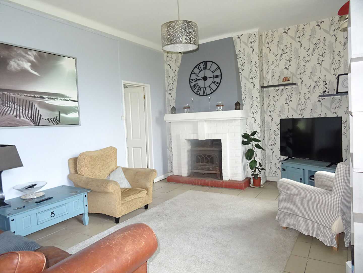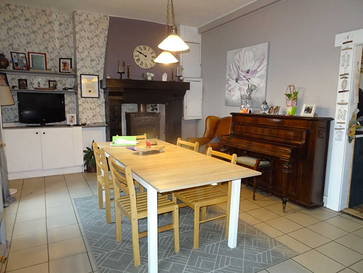Rumah membeli di Mortain Normandia
Spacious detached Farmhouse in quiet position with over an acre of garden and large barn The property benefits from double glazed windows and a new roof (replaced in 2013). The accommodation is arranged over 3 floors with a games room/fourth bedroom on the second floor. There is further potential to extend into the loft space above the kitchen and dining room extension. Viewing is recommended to appreciate this property. The house is tucked away in a quiet position on the outskirts of a village with local shop, cafe and bar. It is equidistant at 7km from Mortain and St Hilaire-du-Harcouët. The sandy beaches on the west coast of Normandy and the scenic coastal footpaths around the Baie du Mont St Michel are all under an hour's drive away. The coastal towns and beaches of Northern Brittany are also within easy reach and well worth a day trip. The Golf course near Vire is about 30 minutes drive. The house is about 1 hour 30 minutes drive from Caen and around 2 hours from both Cherbourg and Le Havre, around 3 hours from Dieppe and around 5 hours from Calais. The nearest airport is at Dinard. One of the largest regional markets in Normandy is held in St Hilaire each Wednesday morning. THE ACCOMMODATION COMPRISES : On the ground floor - Entrance Hall 6.31 x 1.92m Glazed door to front elevation. Stairs to first floor. Central heating thermostat. Exposed beams. Cupboard housing electrics. Cupboard under stairs. Study 3.80 x 3.28m 2 windows to front elevation. Radiator. Lounge 5.99 x 3.93m Window to front and west elevations. Granite fireplace with woodburner (not functioning). 2 radiators. Exposed beams. Inner Hall Tiled floor. Built-in cupboard. Wet Room 2.87 x 2.41m Window to east elevation. Fully tiled. Inset spotlights. Vanity unit. WC. Shower. Upright radiator. Kitchen/Breakfast Room 4.94 x 4.21m Window to east elevation. Glazed door to rear elevation. Radiator. Tiled floor and partly tiled walls. Range of matching base and wall units. Worktops. Space and plumbing for washing machine and dishwasher. Double stainless steel sink unit with mixer tap. Inset spotllights. Central island with 5 ring gas hob and breakfast bar. Space for upright fridge and freezer. Tall larder cupboards. Dining Room 6.31 x 4.97m Built-in cupboard with hot water cylinder. 2 radiators. Glazed double french doors and 2 windows to west elevation. Tiled floor. Coving. On the First Floor - Landing Smoke detector. Radiator. Door to staairs to second floor. Door to large attic space (could be converted). Bedroom 1 6.21 x 3.11m Window to west and front elevations. Radiator. Built-in mirror fronted wardrobes amd shelves. Bedroom 2 3.25 x 3.24m Window to front elevation. Radiator. Bedroom 3 3.45 x 3.25m Window to front elevation. Radiator. Bathroom 2.49 x 2.00m Obscure window to rear elevation. Vanity unit. WC. Radiator. Bath with mixer tap/shower fitment and tiled surround. On the Second Floor - Games room/bedroom 4 10.21 x 4.89m 2 Velux windows to front and 2 Velux windows to rear elevation. Sloping ceilings. Wood flooring. 2 radiators. Exposed beams.. OUTSIDE : Drive leads to parking and turning area. Garden mainly laid to lawn . Well. Large detached Barn 5.65 x 27.oom Constructed of cob under slate roof. Used as - Workshop with power and light. 2 Store Rooms. Garage Earth floor. Mezzanine storage. Separate lean-to Garage. Attached to rear are open fronted lean-to barns for storage. Gravel parking area in front of house and gravelled patio area. Detached cob and stone Bakery with bread oven and lean-to open storage area. Attached to house is a block built boiler room with oil storage tank. Terrain de petanque. Outside tap. Orchard with a variety of fruit trees including walnut, cherry and black cherry, cooking apples, peach, and cider apples. Bay trees. ADDITIONAL INFORMATION : Mains water, telephone and electricity are connected. Drainage to a septic tank which will need to be replaced to bring it up to current regulations. Oil fired central heating. Broadband internet connection. Taxes Foncieres : 602€ per annum Summary Property type: Countryside house Bedrooms: 3 Bathrooms: 2 Price: €161,000 Key Information
Anda mungkin tertarik:
Beautiful stone country house with over 1.25 acres and several outbuildings This gorgeous house has been completely renovated and landscaped and is now ready for a new owner. The electrical ins
This is a property that comes with fantastic opportunities. Two independent stone houses, 5 hectares of land, two lakes and planning permission to install a lakeside cabin. All just 2km from the lovel
This property consisting of two houses set in over 10 acres (4.1 hectares) of land with 2 ponds is offered for sale in the Manche area of Normandy. This substantial property (with a gite) offer
Very nice house of wooden construction with low energy consumption. It is located in the surrounding countryside of Bion, just 3.5 km from Mortain and its shops. The house is composed: -
This is a great opportunity to purchase two stone houses, one a barn conversion, both can have separate accesses and all on 5 hectares of land of which there is a separate plot with 2 lakes of which t
Detached House and Guest Cottage with Land comprising: MAIN HOUSE comprising: - Ground floor: entrance into fitted kitchen /dining room / living room (2 wood stoves), 1 bedroom. -
