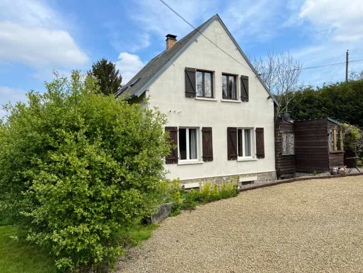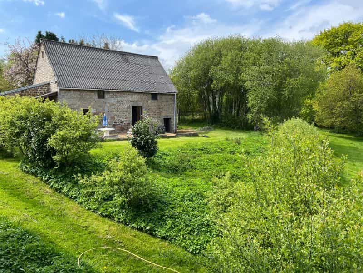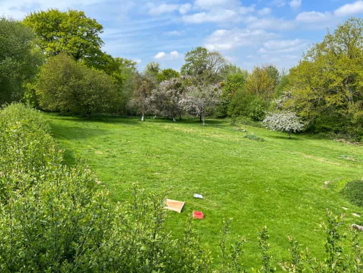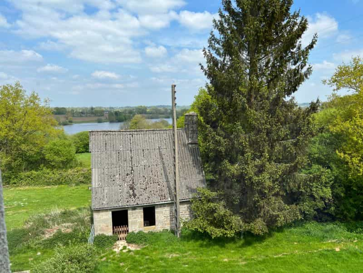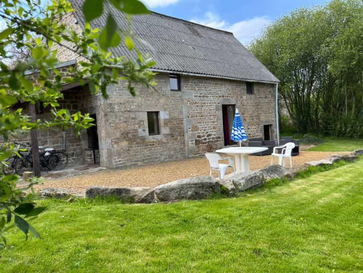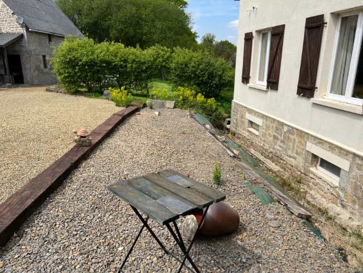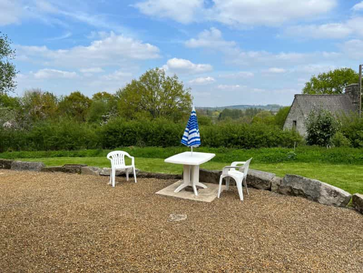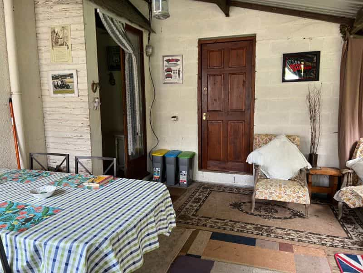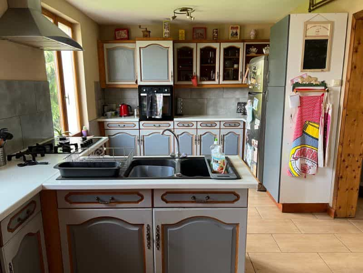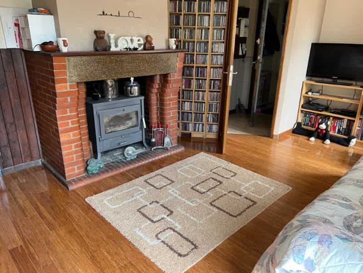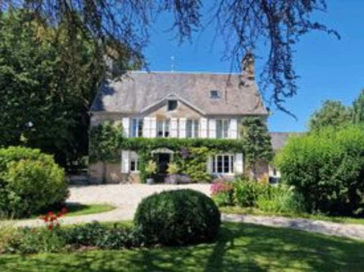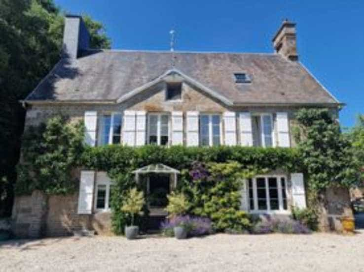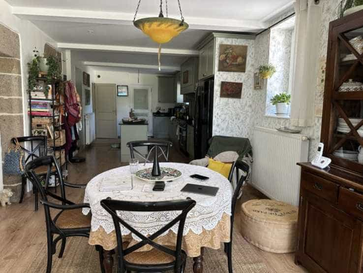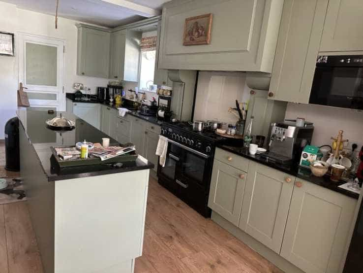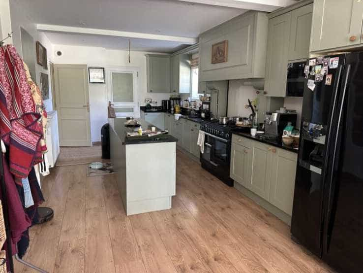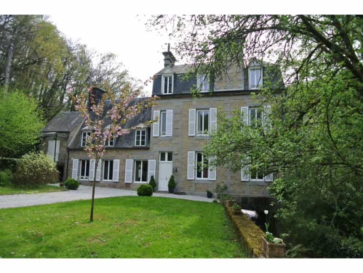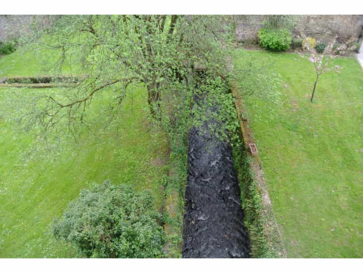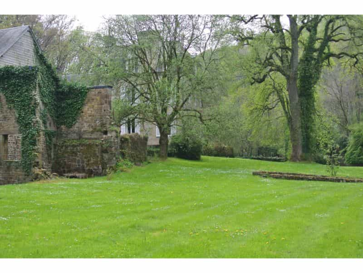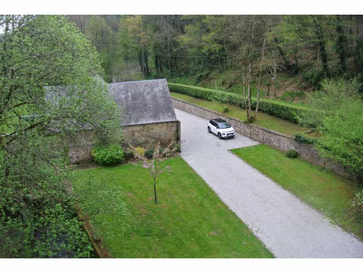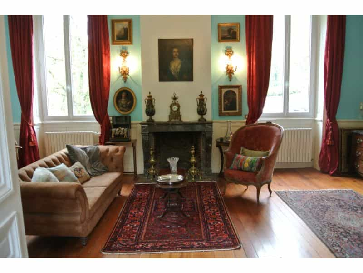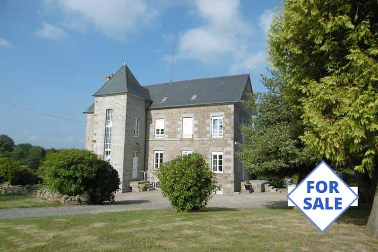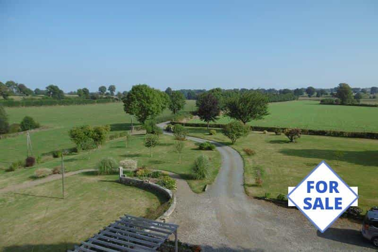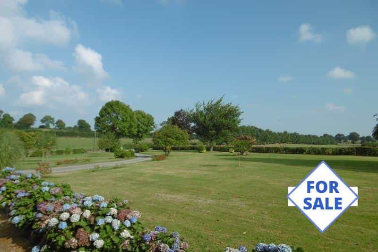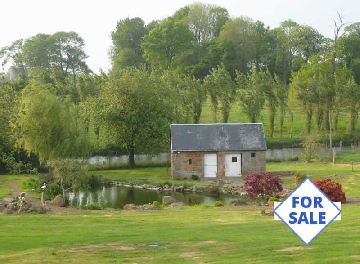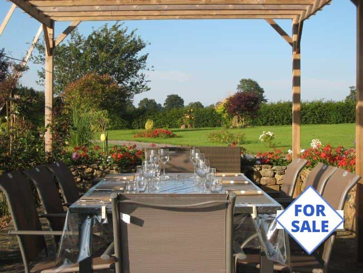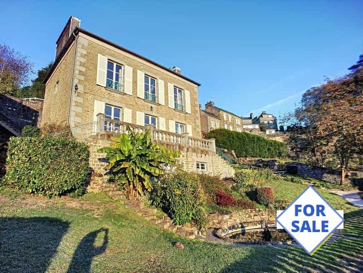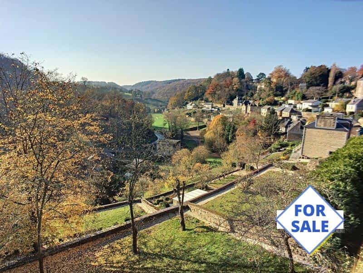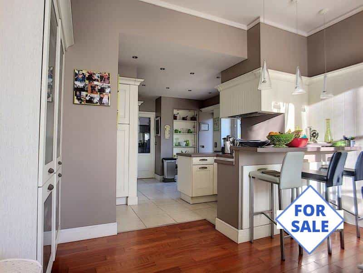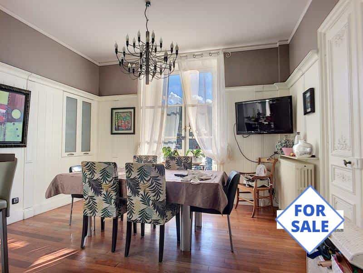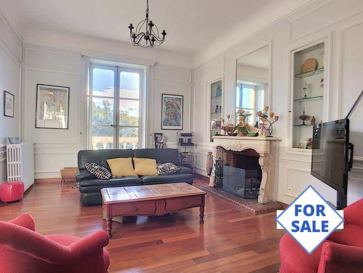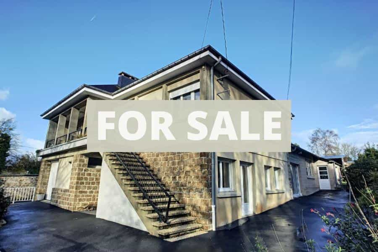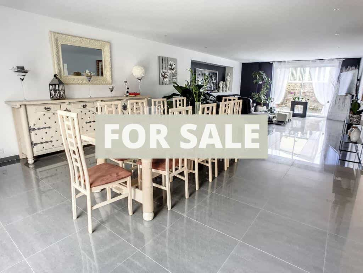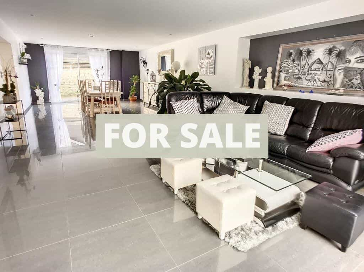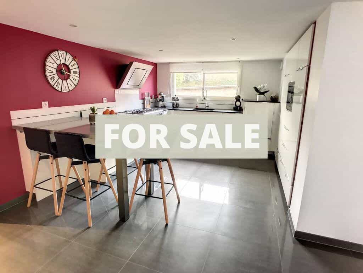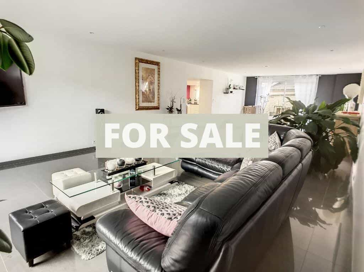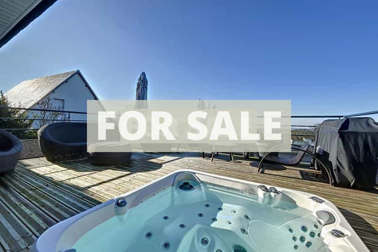Rumah membeli di Vire Normandia
House, gite and nearly 12.5 acres of land for sale with outbuildings situated in walking distance to a lake and a golf course in the Calvados area of Normandy. The land would be suitable for horses, or a smallholding, if required. The main house is believed to have been built in the 1960's, subsequent renovations of it and the detached stone house were all completed before 2013. The property stands in a superb position with direct access to the lake and a short walk to an 18 hole Golf course. The basement apartment and 2 separate houses offer flexible accommodation for multi-generational living, or for use as owners' accommodation and 2 letting units. THE MAIN HOUSE COMPRISES On the ground floor * Covered Porch/Seating Area 4.35 x 4.23m (max) Constructed of timber. Door and 2 windows to front and 2 windows to side elevations. Wood flooring (septic tank under). * Utility Room 2.93 x 1.91m Window to rear elevation. Ceramic sink unit. Space and plumbing for washing machine. * Inner Lobby Tiled floor. * Cloakroom Tiled floor. WC. Window to rear elevation. Hand basin. * Kitchen/Dining Room 7.78 x 3.11m Range of matching base and wall units including display unit. Double sink with mixer tap. 5 ring gas hob with extractor hood over. Built-in oven. Tiled floor. Space for free standing fridge/freezer. Wood-burner with back boiler. 2 windows and glazed double doors to rear elevation and decking area. Worktops. * Lounge 5.06 x 3.79m Brick fireplace with wood-burner. Laminate flooring. 2 windows to front and window to west elevations. Stairs to first floor. On the First Floor * Landing Skylight to rear elevation. Storage cupboard. * Bedroom 1 3.51 x 3.27m 2 windows to front elevation. Wood flooring. Radiator. Hatch to loft space. Door to: * En-Suite Shower Room 1.91 x 1.80m Vanity unit. WC. Shower. Velux window to east elevation. * Bedroom 2 3.04 x 2.94m 2 skylights to rear and window to east elevations. Radiator. Wood flooring. Hatch to loft. * Dressing Room 2.69 x 2.21m Window to rear elevation. Wood flooring. Radiator. Door to: * Bathroom Velux window to rear elevation. Bath with mixer tap/shower fitment. WC. Vanity unit. Radiator. Hatch to loft. In the Basement (under utility room) * Store Room with hot water cylinder. THE SELF-CONTAINED APARTMENT * Lounge/Bedroom 7.34 x 2.78m 3 windows and partly glazed door to patio. 2 radiators. Cupboard housing fuse board. Covered terrace area. * Bathroom 2.89 x 1.51m Heated electric towel rail. Vanity basin. Macerator WC. Bath with fully tiled surround and mixer tap/shower fitment. Extractor. Window to front elevation. * Kitchen 3.56 x 3.44m Stairs to lounge of main house. Double stainless steel sink unit with mixer tap. Space for free stnading cooker. Worktops. Window to front elevation. THE DETACHED STONE HOUSE On the ground floor * Porch * Kitchen/Dining Room 5.61 x 3.09m Door and stained glass window to east and window to north elevations. Tiled floor. Range of matching base and wall units. Double sink with mixer tap. Space for free standing cooker and fridge/freezer. Worktops and tiled splash-backs. Radiator. * Lounge 5.38 x 3.76m Glazed double doors to rear elevation. Radiator. Stairs to first floor. * Shower Room 2.06 x 1.68m Inset spotlights. Corner shower with jets. Pedestal basin. WC. Extractor. * Lobby Door to room to renovate. * On the First Floor - * Landing Door to room to renovate. * Bedroom 1 4.88 x 3.26m Window to rear elevation. Exposed stone wall. Inset spotlights. Door to: * En-Suite Bathroom Vanity basin. WC. Extractor. Radiator. Hip bath with mixer tap/shower fitment and tiled surround OUTSIDE * Attached to the detached stone house is a Boiler room/Store with oil storage tank and hot water cylinder. There is also room for a potential two storey extension in the attached store room. * Old Boulangerie 6.49 x 5.38m Constructed of granite under a Fibro cement roof. Fireplace. Window and door to south elevation. Attached lean-to to the rear. * The land surrounds the property on all sides and is laid to lawn with an orchard. Separate access to a detached block and stone barn with gravel drive. Vegetable patch and strawberry bed. Metal shed. Coppice. * Old Dairy with concrete floor and loft over. Large detached barn 5.64 x 5.10m with lean-to, covered open storage. Workshop 11.5 x 5.10m. ADDITIONAL INFORMATION * Mains electricity and telephone. * There is well water only which supplies all three properties. * Mains water could be brought in to the property - it is at the top of the drive. * Broadband internet via satellite, the neighbouring property has fibre optic. * Solid fuel central heating in the main house and oil fired central heating in the stone house. * Drainage to one septic tank which was installed when the house was built in the 1960's and which will need replacing. * VIDEO available on request ABOUT THE AREA AND ACCESS This property is situated in the south of the department of Calvados and stands in an elevated position surrounded by its own land of approximately 9.7 hectares with stunning views across the valley to town of Vire. The house offers plenty of opportunities for a home and income with a separate 3 bedroom house and outbuildings. There is an 18 hole golf course within a couple of minutes drive. Stunning out-riding starts near the property and can be continued on to the Lake Dathee and further west to the Saint Sever forest. The property is a 5 minute drive from the town of Vire and about an hour's drive south from the port of Ouistreham, Caen, the landing beaches and an hour inland from the breathtaking bay of the Mont Saint Michel to the west. Environment & Surroundings Near to a Golf Course? Lake or River View? And Before You Ask Exposure: South Condition: Good general condition Heating System: Central heating (oil) Reason for selling: Property too big / small Currently lived in: Yes Drainage: Septic tank needs updating Gas Supply: Gas bottles for cooking Property Tax: €1039.00 Nationality of Owners: British
Anda mungkin tertarik:
Stunning Manor house with over 6.5 acres and stables with no close neighbours The property is approached via a long, gravelled private drive. It was renovated in 2009 and offers comfortable, we
This stunning Maison de Maitre was formerly a Paper Mill, today it stands in a wooded valley just outside the main town of Vire-Normandie. A long, private gravel drive leads to the 4 car Carport and o
If you wish to run a BED & BREAKFAST activity close to the Normandy tourist sites (Mont-St-Michel, WWII Landing Beaches, Granville etc.) Between Caen and Rennes, and only 3hrs from Paris, a few minute
REDUCED in price - Stone Built Manor House with lots of character including a beautiful entrance serving fitted and equipped kitchen, dining room, living room, 7 bedrooms, bathroom, shower room, garag
Discover in this quiet location this stunning detached house of 215 m2 living space with land, located in Vire, very close to the heart of town and all amenities. It is a house comprising: - Gr
Beautiful architect-designed 6-bed house benefiting from a rare and exceptional location 200m walk from the shops in the town centre and close to schools and the SNCF train station. Quiet, this proper
