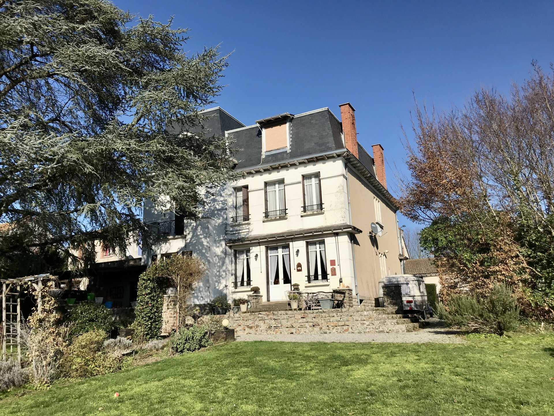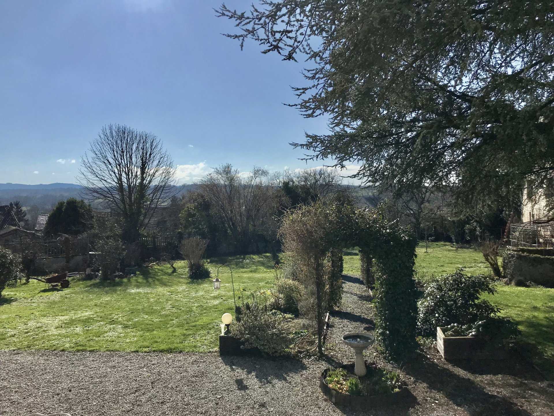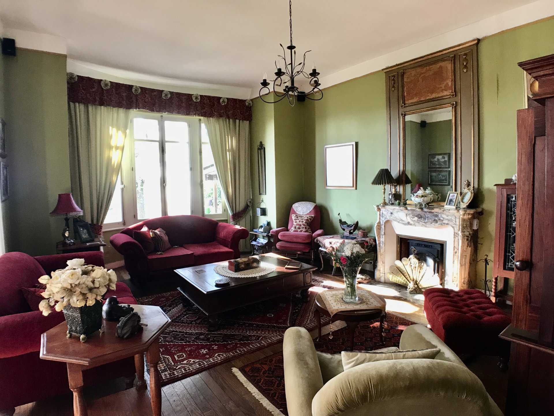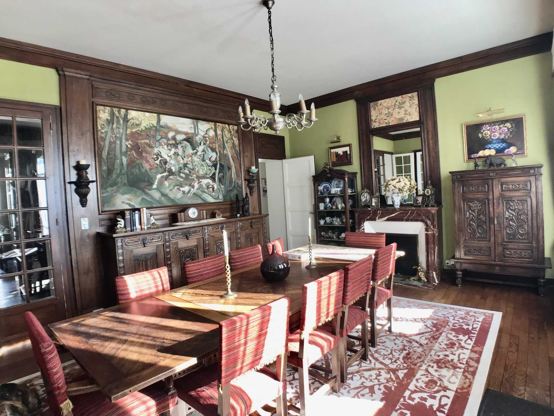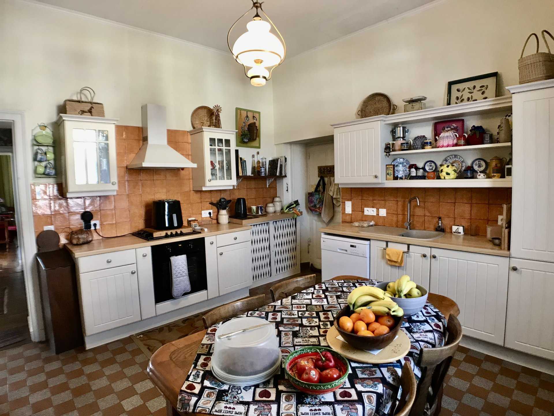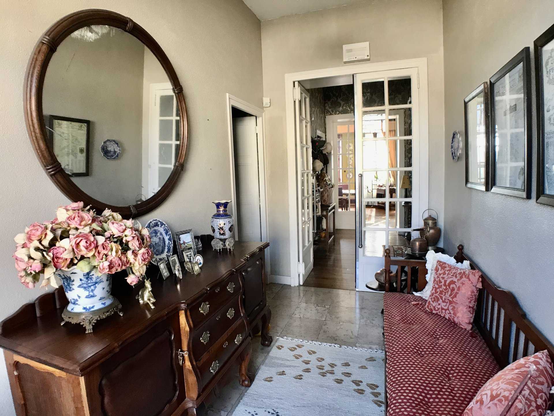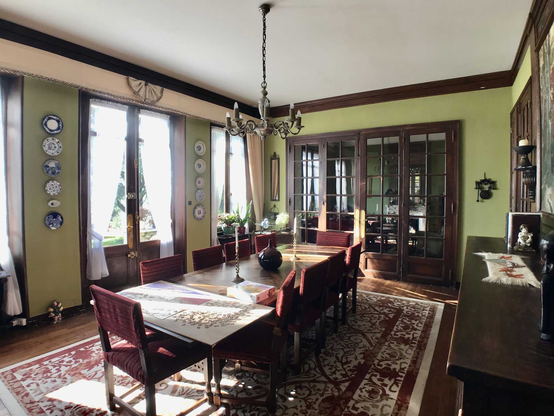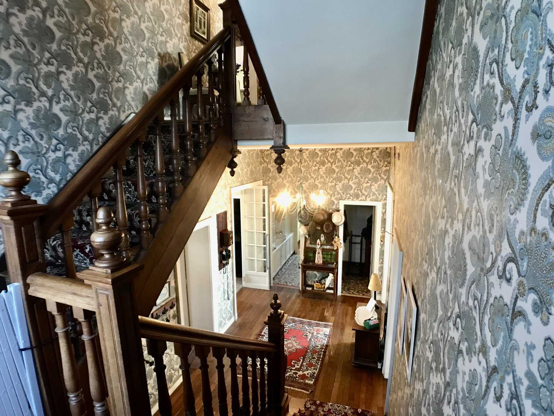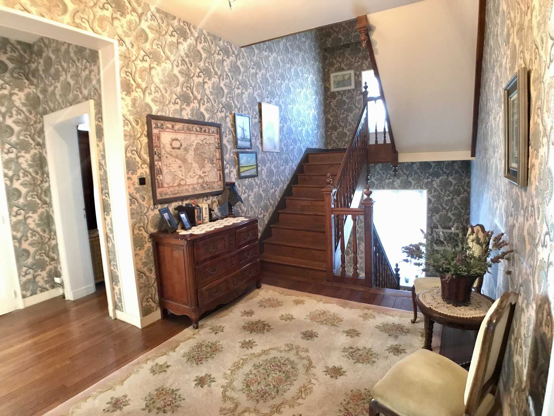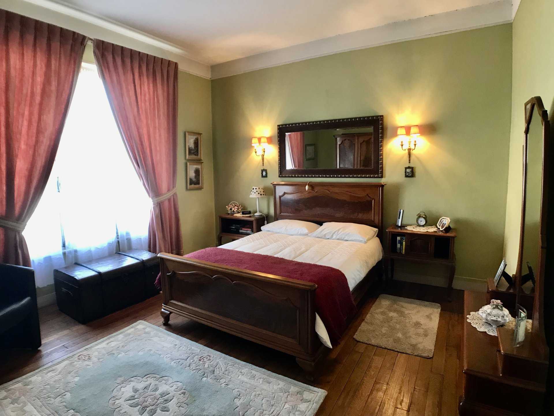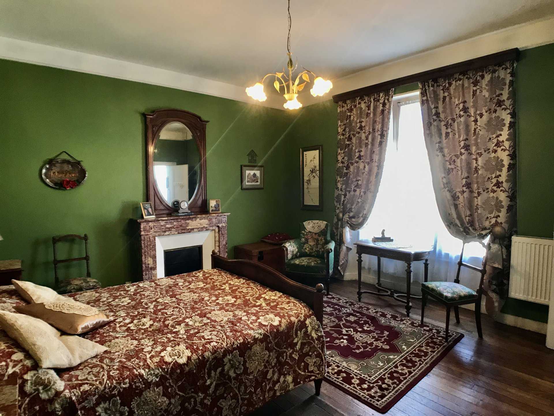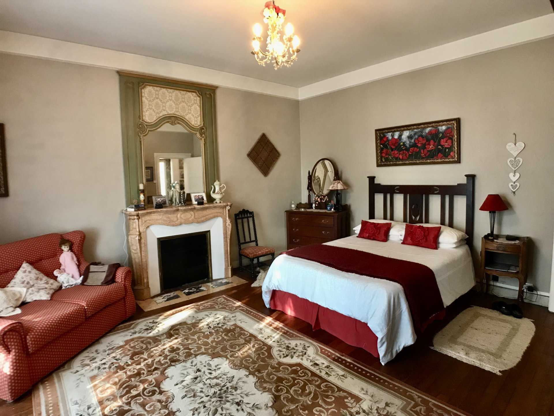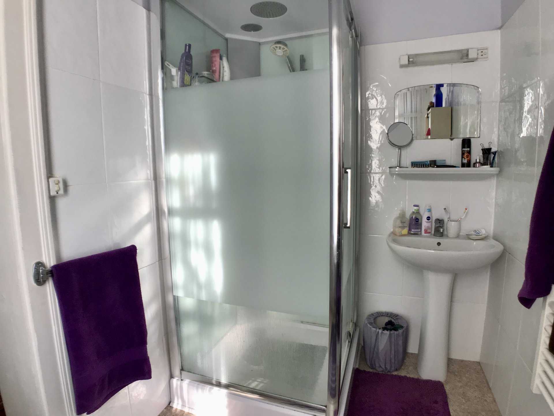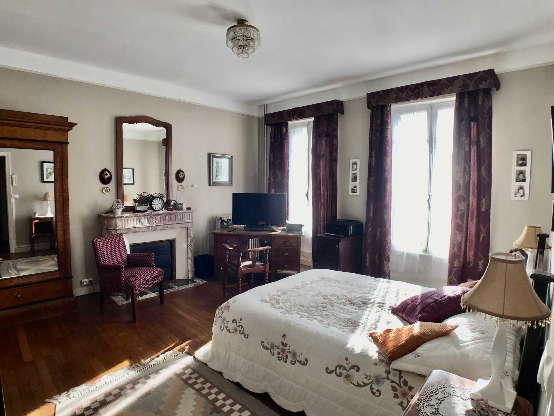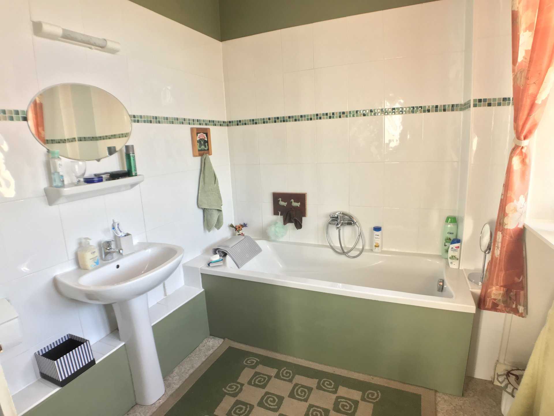मकान खरीदें बेलाक नोवेल-एक्विटेन
We are delighted to offer for sale this elegant Manor House, located in the town of Bellac. This grand property was originally owned by a family with a business interest in the local tannery. The house retains many of its original features, which gives it its unique and exquisite character. Built over three floors, with approximately 300m2 of living space plus a large south-facing garden of around 2000m2, this home is ideal for a family or a holiday home with ample guest accommodation or for a Chambre d'hote (BandB) to provide income potential. The entrance to the house is via a beautiful hallway. This opens to large lobby area from which all parts of the house can be accessed. The lobby still retains the original wall-hung telephone system which was designed to make direct calls to the tannery. Opposite the lobby a doorway opens into a comfortable lounge which contains a beautiful marble fireplace as the room's centrepiece. The lounge is connected to a lovely dining room - via internal 'French' doors - which can also be accessed separately from the lobby. The dining area is oak-panelled with an integrated mirror inset into the wood as well and as an original painting directly designed into one of its panels. Dining in this area offers views across the patio and garden with a lovely vista of the open Limousin countryside beyond. The ground floor also comprises an office at the front of the house plus the kitchen with plentiful storage and food preparation space. There is also a ground floor toilet, cloakroom and a separate pantry. On the first floor, there are 4 elegant double bedrooms, each with their original fireplace and all of which are ensuite. There are a further 3 bedrooms on the second floor, one of which is ensuite. Across the landing, there is a separate family bathroom and an additional room currently used as storage but could be converted to a bedroom, study or work area. The house also comprises a number of impressive subterranean rooms - accessed via a staircase - which originally functioned as servant quarters for: food storage and preparation, a laundry room, a boiler room, a wood storage room, a workshop and a wine cellar. The house, which is walled off from the street, has 3 separate entrances: one via a gate, a second via a drive and a third via the entrance to the garage. The local shops are within walking distance where you can find bakeries, restaurants, bars, pharmacies and grocery stores. The house is also within walking distance to the weekly farmer's market. Three major supermarkets are less than five minute's drive away. Limoges airport is only 35 minutes away. This is a beautiful and welcoming home, offering an exquisite glimpse into the past combined with the modern living of comfort and space. The owners have informed us that many of the items of furniture can be made available for sale upon request. A viewing of this fine property is thoroughly recommended. HF Ref: 134560 Property Type: Manor Condition: Ready to move in Property Setting: Town Bedrooms: 7 Bathrooms: 5 Interior Size: 300m2 Land Size: 2108m2
