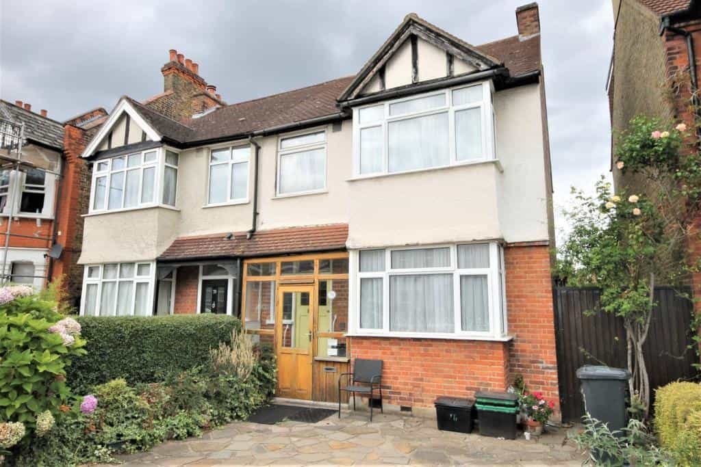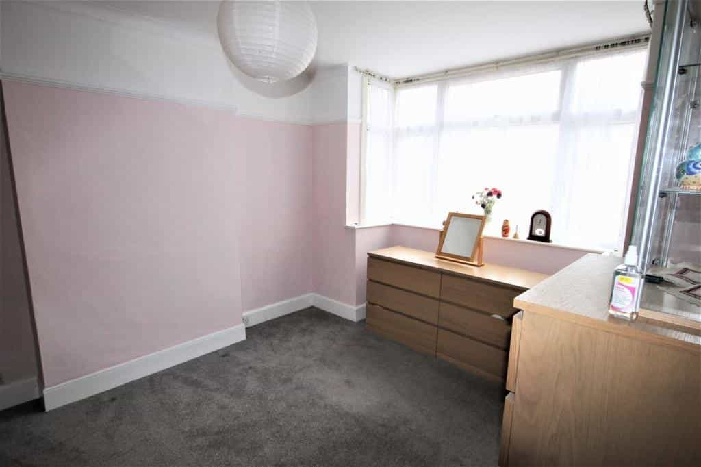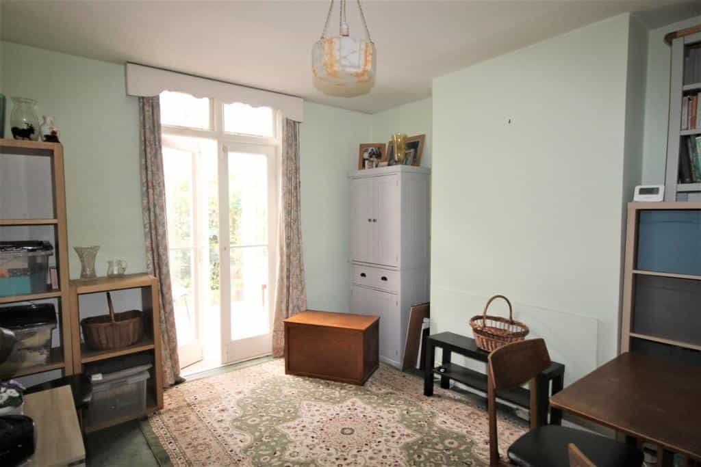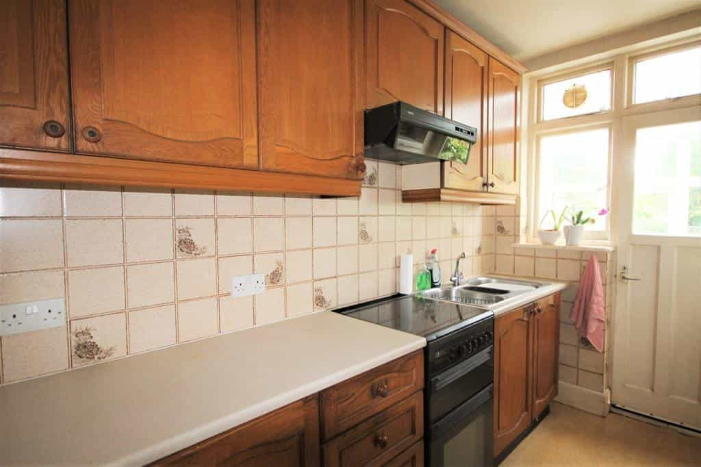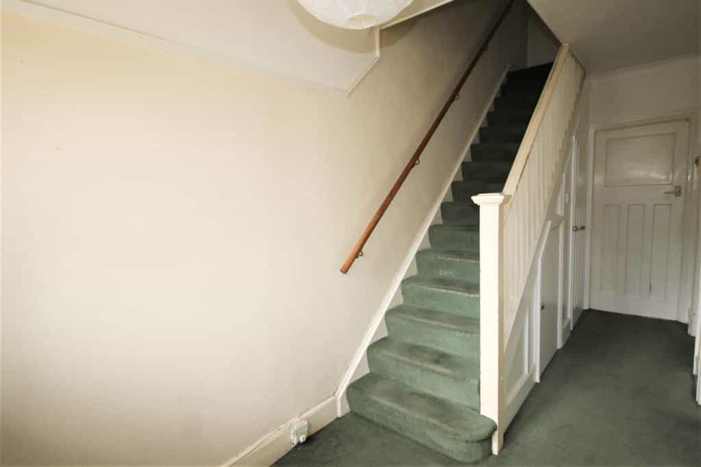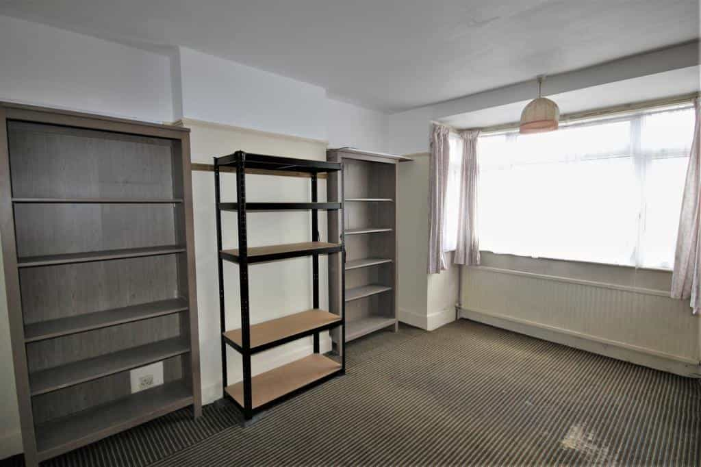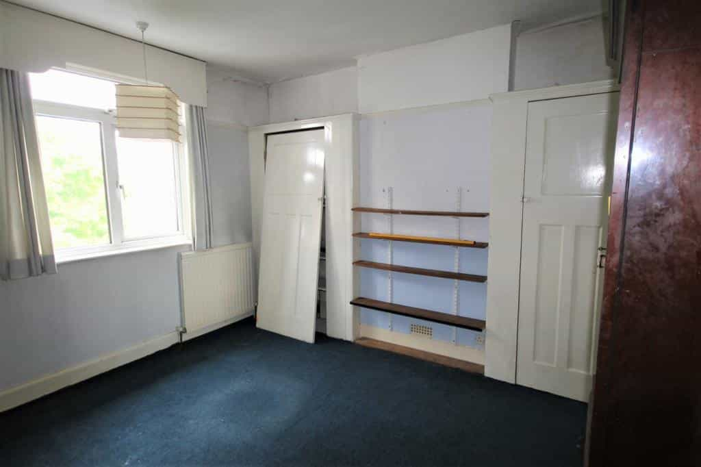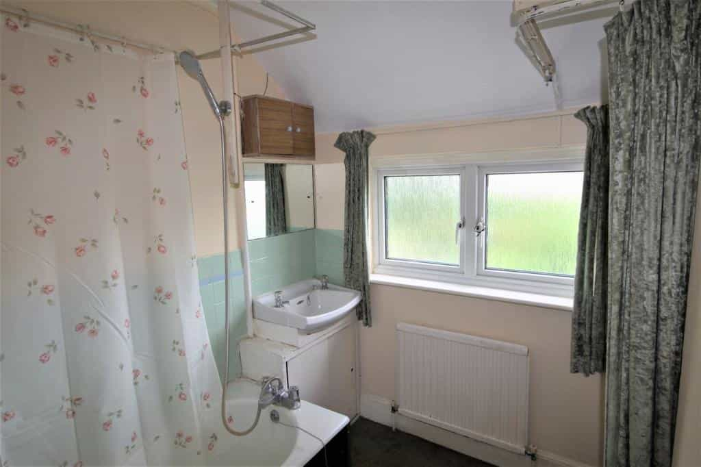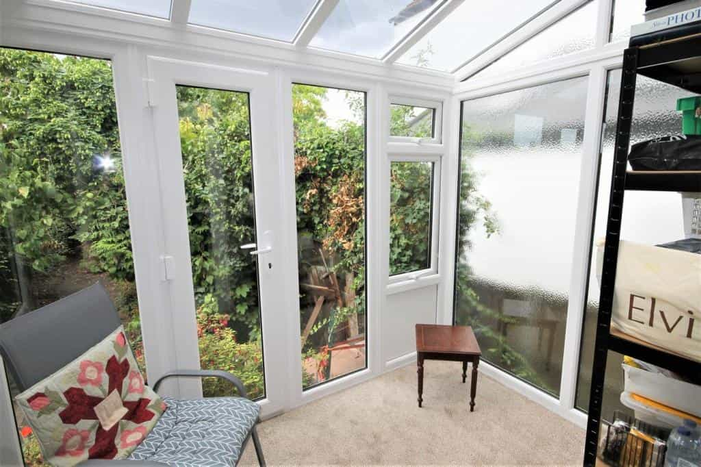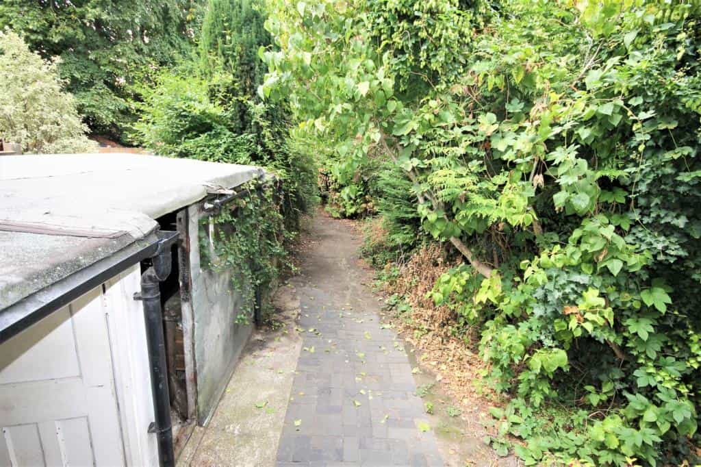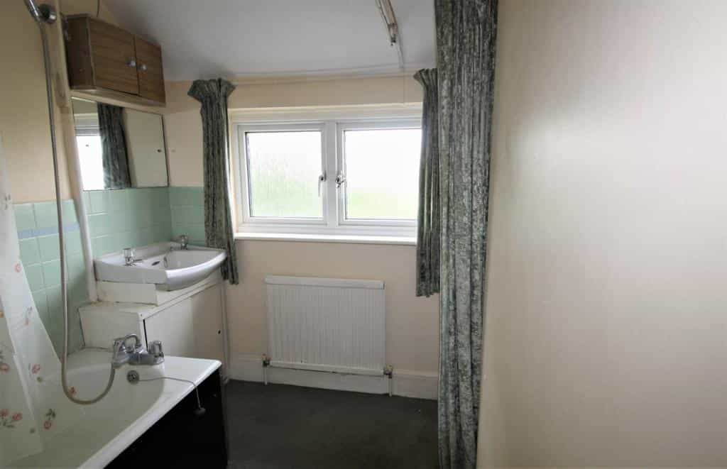सम्मिलित खरीदें एल्मर्स एंड ब्रॉमली
Property description This chain free three bedroom halls adjoining semi detached house is well located for both Kent House and Clock House Stations and whilst benefiting from central heating and uPVC double glazing modernisation and redecoration is now required. To the ground floor there is a ?? lounge, dining room with doors to a recently added uPVC double glazed conservatory, fitted kitchen and a cloakroom. To the first floor you will find the three bedrooms and a bathroom with white suite. The rear garden is 70' in length, there is off street parking to the front for two cars. We recommend potential purchasers wishing to improve a property to their own taste and standard view without delay Ground Floor Entrance Porch enclosed original front door to Entrance Hall windows to front, built in under stairs cupboard, radiator, picture rail, coving Cloakroom fitted with a modern white suite comprising toilet and wall mounted wash basin with mixer tap, vinyl flooring, extractor fan Lounge 13'4 x 11' 0" ( 4.06m x 3.35m ) uPVC double glazed square bay window to front, radiator, picture rail, coving Dining Room 12' 5" x 10' 11" (3.78m x 3.33m) casement doors with windows over to conservatory, cupboard housing Vaillant gas fired combination boiler for central heating and hot water, radiator Conservatory 8' 9" x 6' 5" (2.67m x 1.96m) uPVC double glazed windows to three sides, uPVC double glazed doors to rear - cannot be used until the new owner builds steps to the garden Kitchen 10' 9" x 5' 9" (3.28m x 1.75m) windows to rear, door to lobby, fitted with range of units comprising inset stainless steel sink with mixer tap and cupboards under, working surface to one wall with cupboards and drawers under, free standing cooker with extractor fan over to remain, eye level cupboards to one wall, recess for fridge/freezer, vinyl flooring, radiator, tiling to three walls Lobby uPVC double glazed windows to three sides, uPVC double glazed door to garden, plumbing for washing machine First Floor Landing access to loft, picture rail Bedroom 1 14' 3" x 11' 1" (4.34m x 3.38m) uPVC double glazed square bay window to front, fitted wardrobes and shelving, radiator, picture rail Bedroom 2 12' 0" x 10' 11" (3.66m x 3.33m) uPVC double glazed windows to rear, built in cupboards to chimney alcoves, double radiator, picture rail Bedroom 3 8' 5" x 5' 11" (2.57m x 1.80m) uPVC double glazed windows to front, fitted cupboard with hanging rail and shelving, radiator Bathroom obscure uPVC double glazed windows to rear, fitted with a white suite comprising panel bath, wash basin with cupboard under, toilet, radiator, access to loft Outside Garden 70' in length with patio area, timber shed, brick built store room and two further timber sheds, side access Parking there is off street parking for two cars to front Council Tax Band E £2,122.66 p/a Key features * Three bedrooms * uPVC double glazed conservatory * Bathroom with white suite * Fitted kitchen * 13'4 x 11 Lounge * uPVC double glazing and central heating * Dining room * Off street parking
