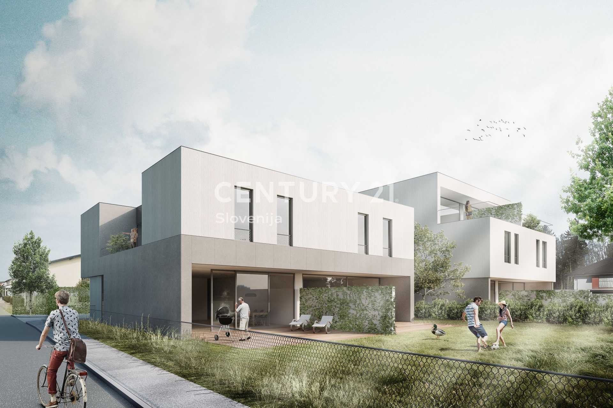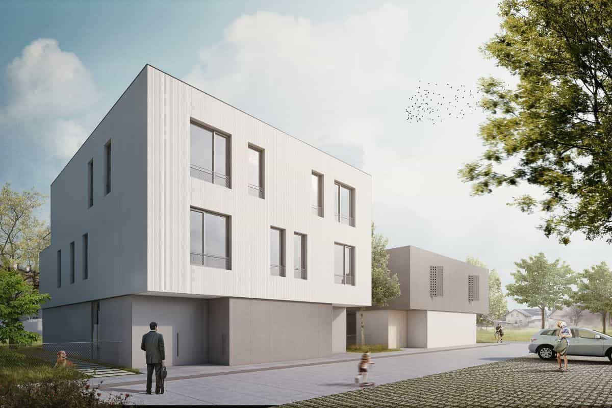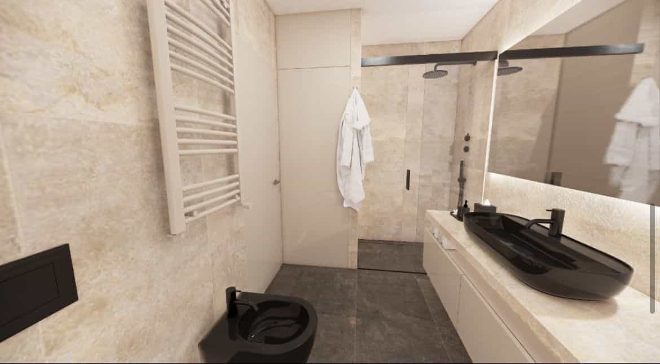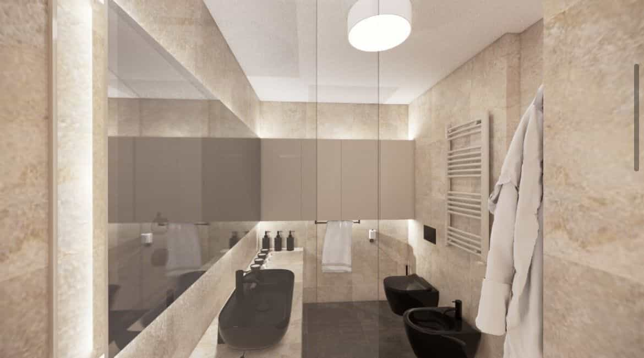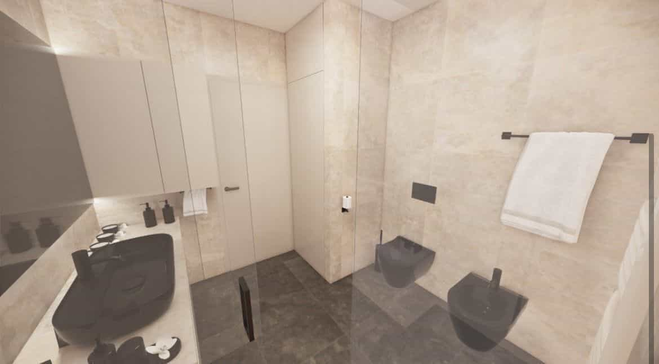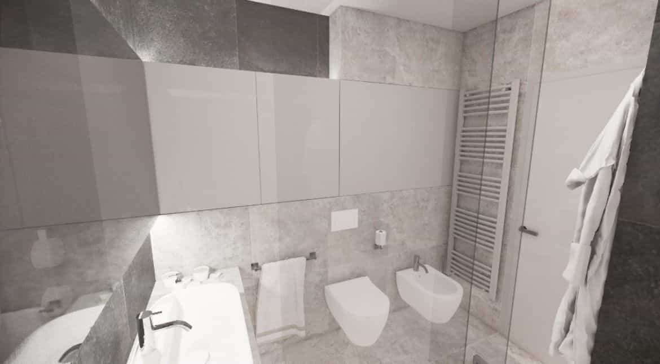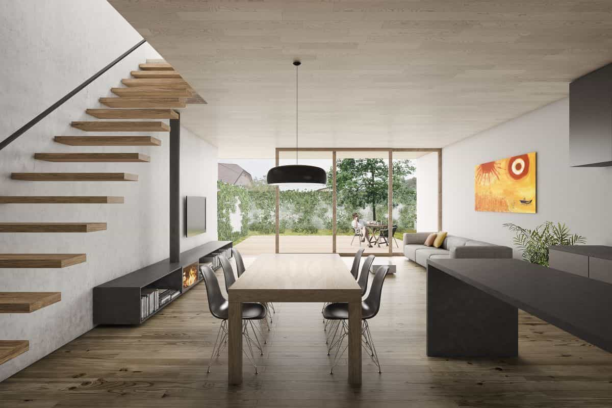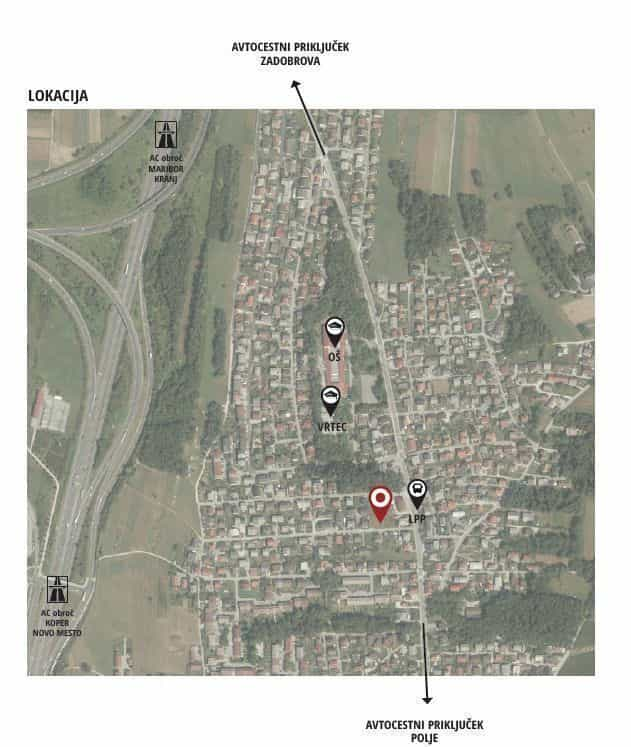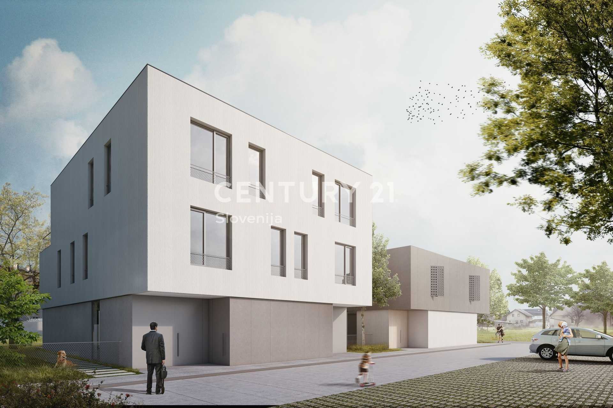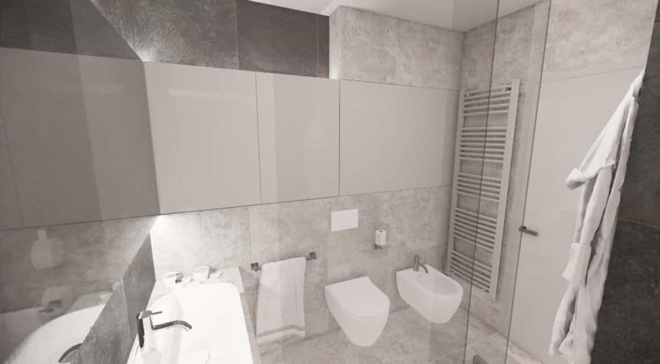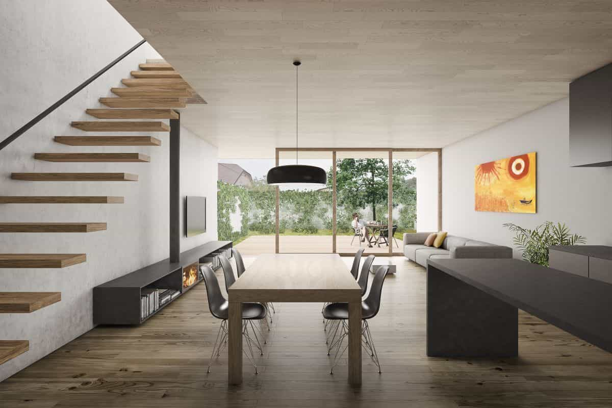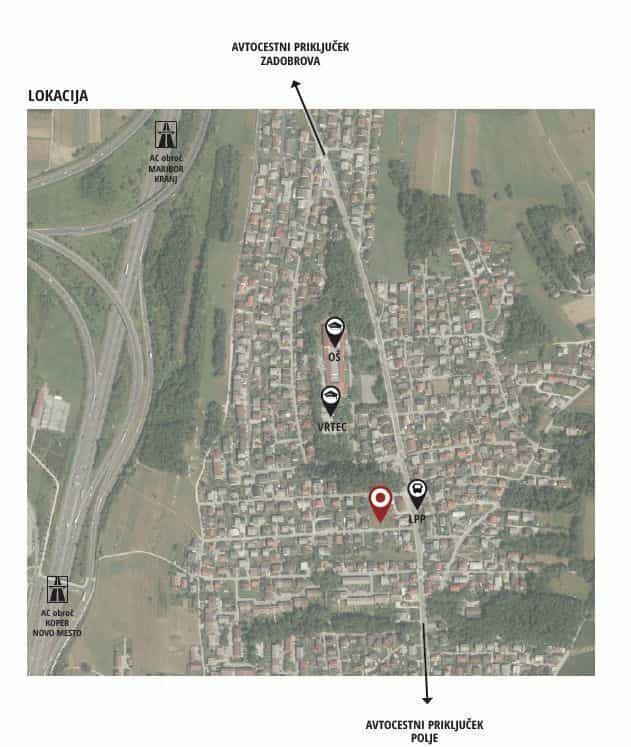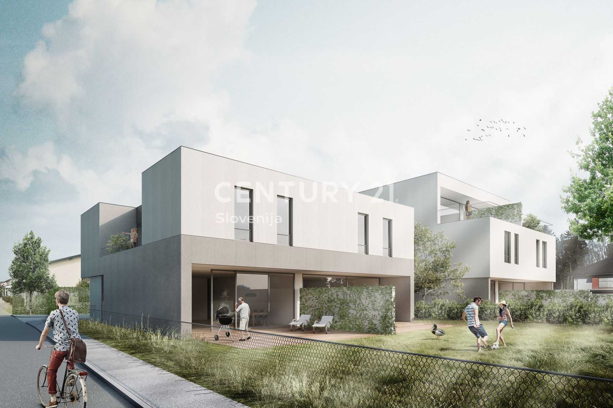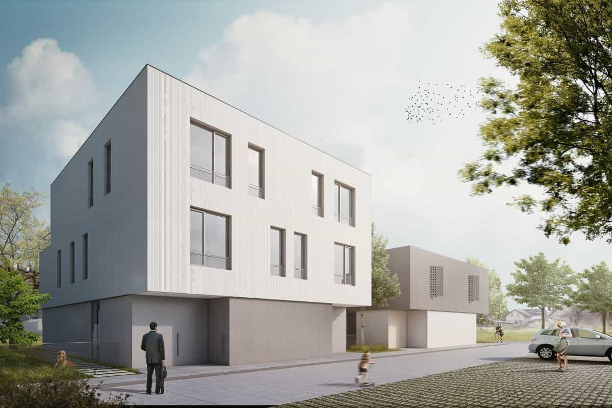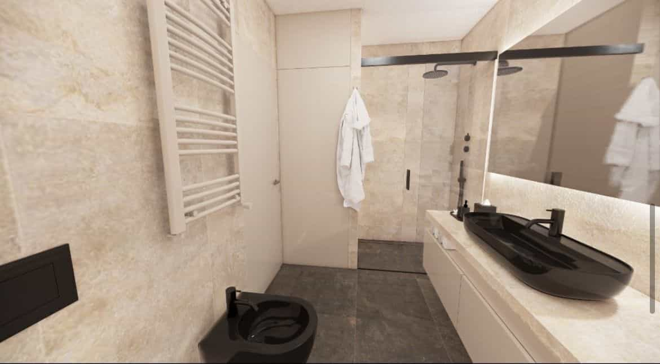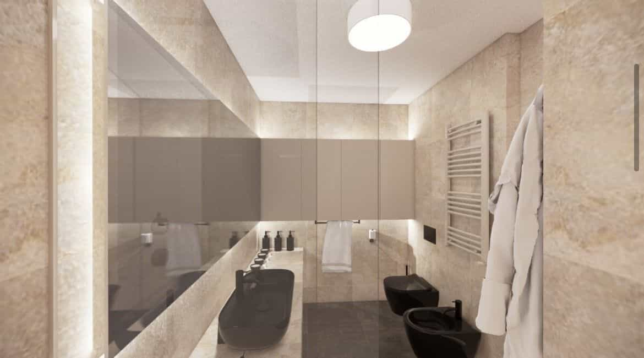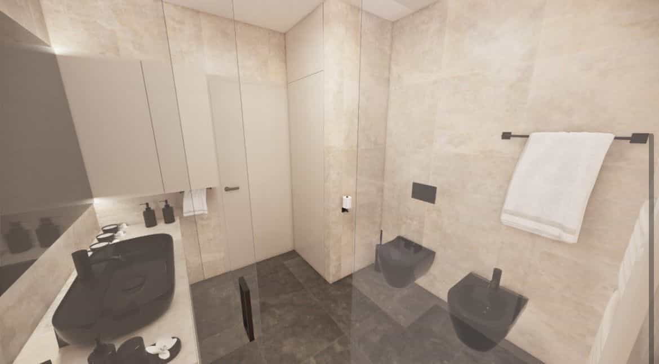सम्मिलित खरीदें स्टडेनेक Ljubljana
In Zadobrova, more precisely in Novo Polje, the construction of two modernly designed residential twins, the renowned architectural firm "Efekt" architecture, is planned. The buildings will have floors P + 1 and P + 1 + T (terrace floor), with a total of six residential units. raised to a whole other level. The location of the twins is in a green, quiet, well-lit and well-kept settlement of family houses. The macro location of the facilities is extremely favorable, as high-quality public infrastructure is provided in the immediate vicinity: school, kindergarten, LPP city line, railway, AC Koper-Ljubljana-Maribor and food store. For even more shopping convenience, the BTC shopping center is only 10 minutes away. We are selling a residential unit of a two-apartment semi-detached house of the B.S1 building (P + 1 + T): Ground floor: 1. HALL 2.2m2 2. T ECHNIQUE 1,5m2 3. STAIRCASE 5,8m2 Floor: 4. ROOM 9,5m2 5. ROOM 9,6m2 6. BATHROOM 5,9m2 7. STAIRCASE 5,0m2 8. HALLWAY WITH WARDROBE 11,2m2 Terrace floor: 9. LIVING SPACE WITH KITCHEN 41,8m2 10. WC 2,7m2 3. UTILITY 3,3m2 9. BATHROOM 6,1m2 7. BEDROOM 10,7m2 7. STAIRCASE 5,0m2 8. HALLWAY WITH WARDROBE 3,2m2 TERRACE 29,9m2 Living area: 153,4m2 External storage 6,02m2 + Parking spaces 2 X Exterior arrangement : The surroundings of the house will be fully implemented. Walking and driving areas in front of the buildings will be paved, and the garden will be planted with grass and shrubs. The plots will be fenced with a metal panel fence and greened, and between the two buildings there will also be a green concrete fence. Heating and ventilation : Heating and cooling will be arranged with a reversible compact heat pump with built-in boiler, air / water system. The heating will be underfloor, and in the bathrooms there will be a radiator in addition to the floor. There will be a fireplace preparation in the living room. Ventilation will be arranged with recuperation. Windows and doors: All windows will be in ALU version with 3-layer glazing. They will be shaded with motorized roller blinds. Entrance doors will be single-leaf in ALU design and completely aligned in the plane of the facade. All interior door leaves will be made in the wound wall and with hidden frames. Roof and facade: from prefabricated concrete slabs and ventilated facades from ALU colored composite slabs and glued Terca slip facade bricks. Construction will begin in June 2021, estimated time of moving in June 2022. You are invited to the presentation of the project in our business premises: Century 21 (Hall 8), Hrvaška ulica 4, 1000 Ljubljana. For more information I am at your disposal.
आपकी रुचि हो सकती है:
In Ljubljana, more precisely in Novo Polje / Zadobrova, the construction of two modernly designed residential twins, the renowned architectural firm "Efekt" architecture, is planned. The buildings
In Zadobrova, more precisely in Novo Polje, the construction of two modernly designed residential twins, the renowned architectural firm "Efekt" architecture, is plan
