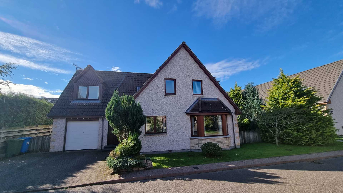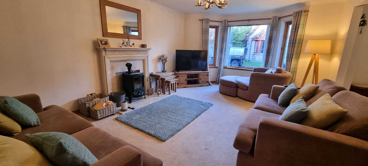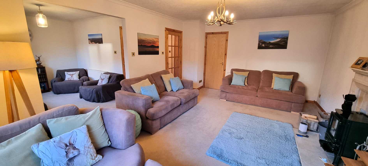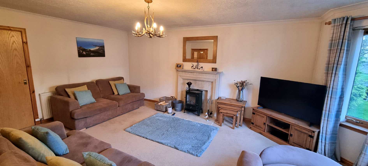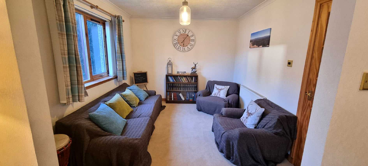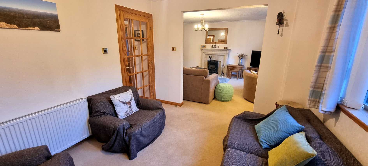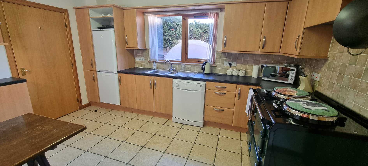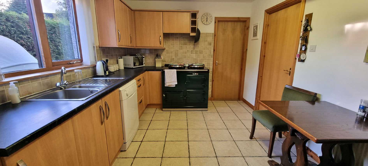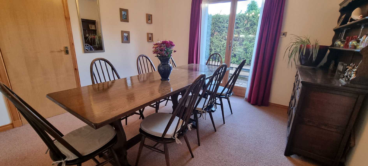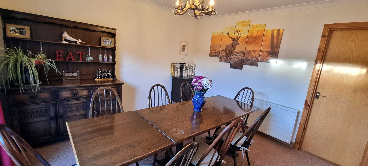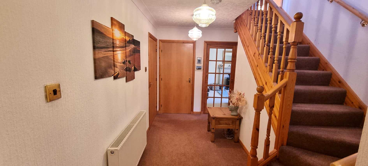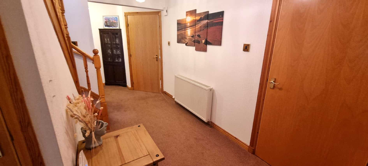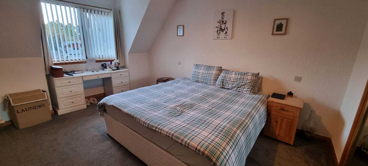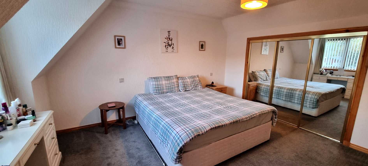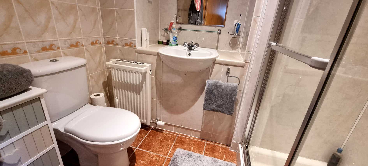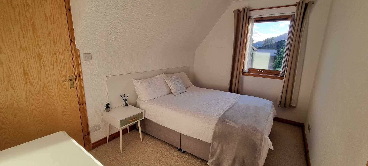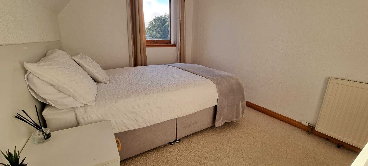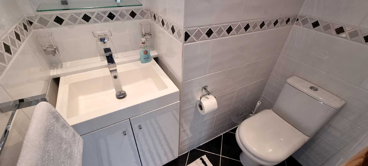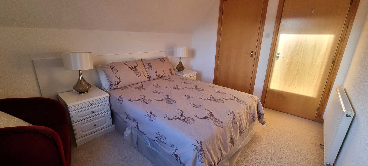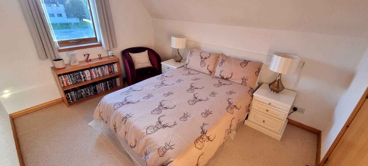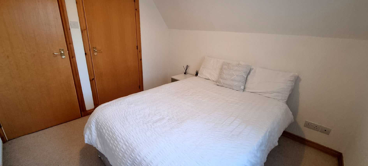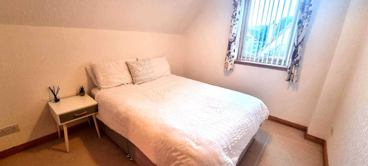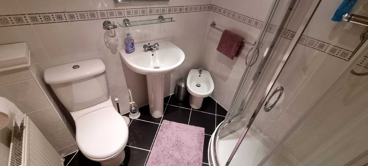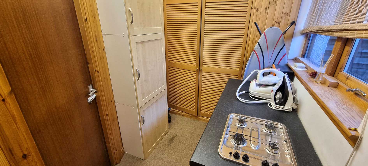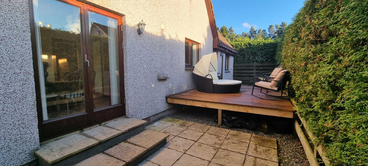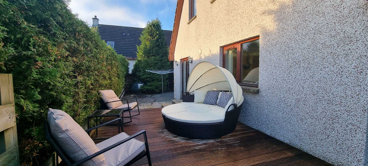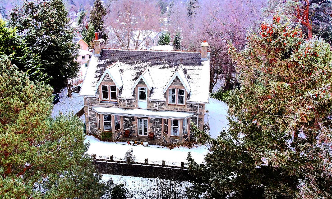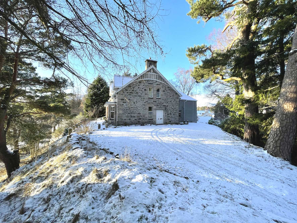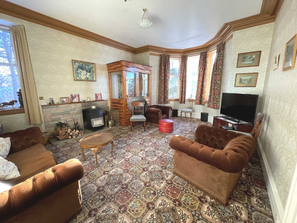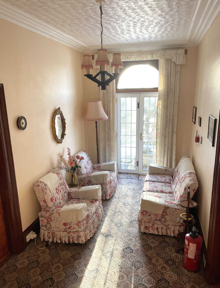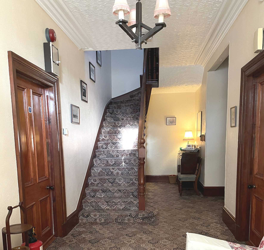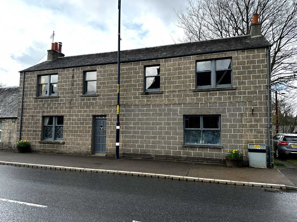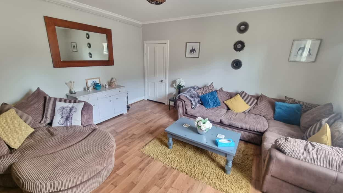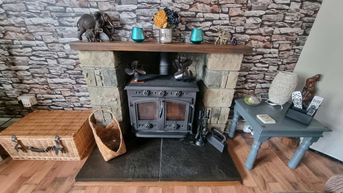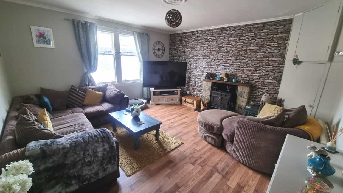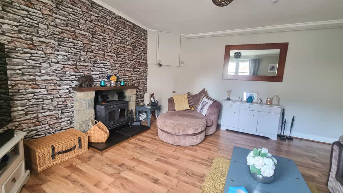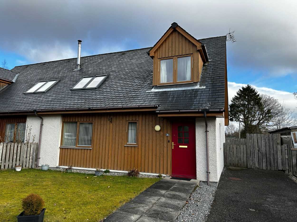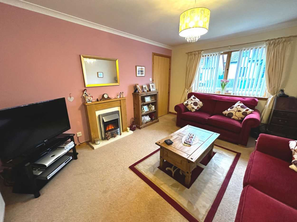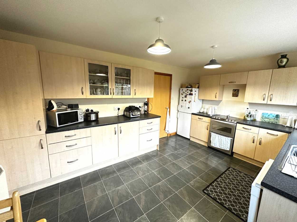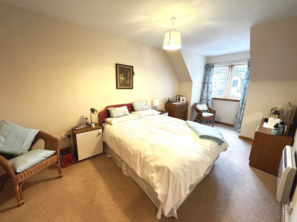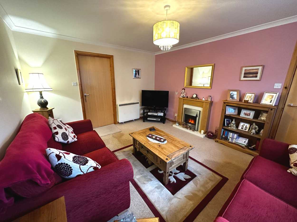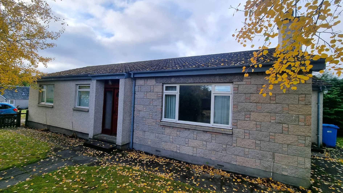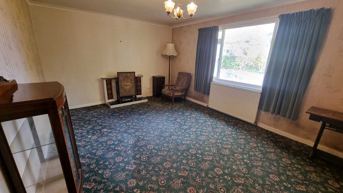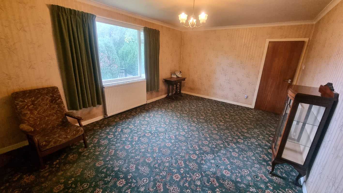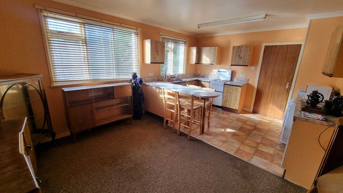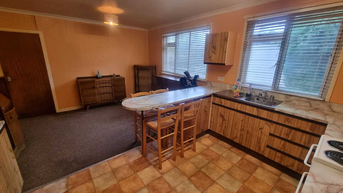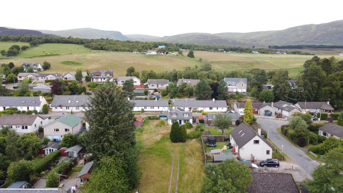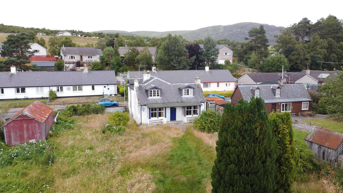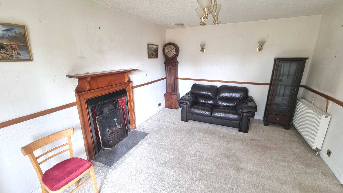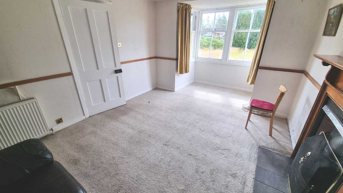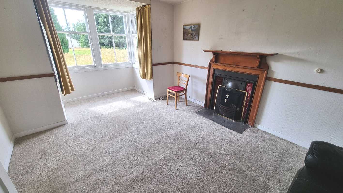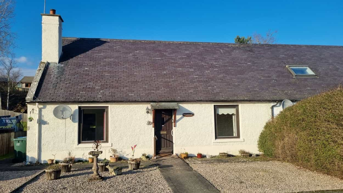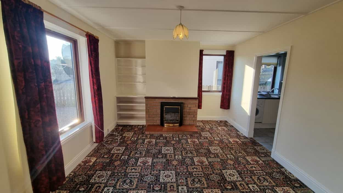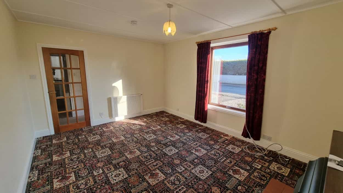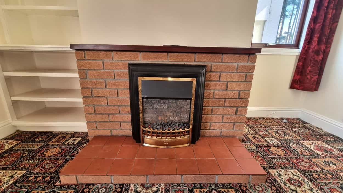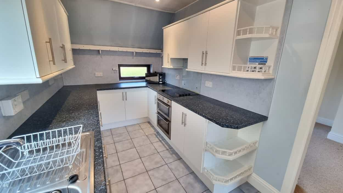मकान खरीदें न्यूटनमोर अधित्यका
Primary schooling is available in Newtonmore (which also offers Gaelic medium education), and the High School is located three miles away in Kingussie. Also in Kingussie is a health centre, dental practice and community sports centre. Newtonmore is situated approximately 68 miles north of Perth and 45 miles south of Inverness with direct links by rail and road. Newtonmore station provides a direct link to London via the Caledonian Sleeper Service. The Cairngorm Mountain and Nevis Range ski areas are both within an hour's drive. Inverness Airport is just over an hour away with direct flights to London or, alternatively, Edinburgh and Glasgow are around a two hour drive. 7 Ridewood Grove is a spacious 4 bedroom detached villa within a private residential development at the North end of Newtonmore. The property was built in 2004 and benefits from great sized accommodation as well high quality finishing's in all bathrooms and the kitchen area. The property enjoys 3 public rooms, 4 bedrooms, bathroom, shower room & two en-suites. The property is in immaculate condition throughout and also benefits from full double glazing and oil central heating. The garden is of manageable size and landscaped with raised decking and patio area for easy maintenance. There is a single integrated garage to the front with space for parking two cars on the drive. This property will make a great family home, second home or possible investment property. Integral Garage Electronic insulated up & over vehicle entrance door. Pedestrian door at the rear into utility room. Space for car parking and storage. Electric light and sockets. Wall cupboard containing electrical consumer unit. Garden The front garden is open plan with lawn and pathways. Monoblock driveway for car parking and access to garage. The rear & side garden is enclosed and mainly low maintenance chippings, pathways, patio area and raised deck. Ground access point for Rotary clothes drier. Oil tank. Courtesy lighting above entrance doors. There are varieties of shrubs, hedge and trees around the property. Included All floor coverings, curtains, blinds and light fittings all where fitted. Services Mains electricity, water & drainage, telephone. Council Tax Currently Band F (£2828 p.a. in 2021/22). Includes water rates. Discounts available for second home usage. Home Report A Home Report is available for this property from: [hidden] * Ref No:HP685839 * Postcode: PH20 1AQ * EPC Rating C * Price Offers Over 290,000 is invited for this property. Offers Formal offers should be submitted to our office in Aviemore. Viewing Viewing is by appointment only through the Selling Agents. Entrance Vestibule - 5' 3" x 4' 7" (1.62m x 1.4m) Timber Security entrance door with glazed side panel opens to vestibule. Ceiling coving. Ceiling light. Radiator. Ceramic floor tiles. Glazed panel door to hallway. Hallway Spacious hallway with space for furniture. Built-in cupboard with hanging and storage space. Built-in understair cupboard. Telephone point. Smoke detector. Ceiling coving. Two pendant lights. Radiator. Fitted carpet. Doors to lounge, sitting room, kitchen and shower room. Shower Room - 5' 11" x 5' 3" (1.81m x 1.62m) Four piece suite comprising of WC, bidet, wash basin and corner shower unit with mixer shower. Fully wall tiled. Wall mirror. Wall shelving. Extractor fan. Bathroom accessories. Recessed lighting. Radiator. Ceramic floor tiles. Lounge - 19' 4" x 13' 1" (5.9m x 4m) Bright & spacious living room with bay windows overlooking the front while allowing natural daylight. Marble fireplace with built-in wood burning stove. TV, satellite and telephone points. Space for furniture. Ceiling coving. Pendant light. Radiators. Fitted carpet. Opening to family room/snug. Door to dining room. Sitting Room/Snug - 11' 7" x 9' 11" (3.55m x 3.03m) Useful multipurpose room which could be used as a children's room, office or another dining room. Window to the front. Ceiling coving. Centre light. Radiator. Fitted carpet. Glazed panel door to hall. Dining Room - 11' 9" x 11' 5" (3.6m x 3.48m) Dedicated dining room with French doors opening to the rear garden & patio area. Space for dining furniture. TV point. Ceiling coving. Pendant light. Radiator. Fitted carpet. Kitchen - 13' 7" x 9' 8" (4.15m x 2.95m) Modern fitted kitchen with base, wall and display units as well as 11/2 bowl sink with mixer tap. Built-in electric AGA cooker with extractor hood above. Space for small table or breakfast area. Wall tiles above worktops. Recessed and florescent lighting. Radiator. Tiled floor. Two windows to rear allowing natural light. Doors to rear vestibule and dining room. Rear Vestibule - 6' x 5' 3" (1.85m x 1.62m) Storage unit containing electric oven & grill. Plumbed for washing machine. Pendant light. Radiator. Ceramic floor tiles. Security door to rear garden. Door to utility room. Utility Room/Store - 7' 2" x 5' 9" (2.2m x 1.77m) Self contained utility/store room with doors to garage and rear vestibule. Kitchen base unit with calor gas 4 burner hob. Built-in double storage cupboard which also contains oil boiler and pressurised hot water tank. Returning to hallway and staircase to first floor landing. Carpeted stairs to first floor landing. Velux window and wall light above stairs. Large built-in storage cupboard. Hatch to insulated loft with ladder. Ceiling coving. Two ceiling lights. Radiator. Fitted carpet. Doors to 4 bedrooms and bathroom. Master Bedroom - 15' 10" x 13' 7" (4.83m x 4.15m) Great sized double bedroom with window to the front offering limited views to local hills. Built in mirrored wardrobes all along one wall. TV point. Pendant light. Radiator. Fitted carpet. Door to en-suite bathroom. Master En-suite - 8' 7" x 7' 8" (2.63m x 2.35m) Three piece white suite comprising WC, wash basin set into recess and double shower unit with mixer shower. Mixture of waterproof panelling and wall tiles. Bathroom accessories. Extractor fan. Ceiling lighting. Radiator. Ceramic floor tiles. Bedroom Two - 11' 10" x 8' (3.62m x 2.45m) Double bedroom with south facing window to the rear offering views to Creag Dhubh. TV Point. Ceiling coving. Pendant light. Radiator. Fitted carpet. Door to en-suite. Bedroom - 2 En-suite 5' 3" x 4' 2" (1.62m x 1.29m) Two piece en-suite with WC & wash basin set in vanity unit. Fully wall tiled. Feature wall mirror with lights. Extractor. Tile effect flooring. Bedroom Three - 11' 9" x 9' 3" (3.59m x 2.83m) Double bedroom with window to rear with views to Creag Dhubh. TV point. Built-in wardrobe with hanging and storage space. Ceiling coving. Pendant light. Radiator. Fitted carpet. Bedroom Four - 9' 10" x 8' 8" (3m x 2.65m) Small double bedroom with window to front offering natural daylight. TV point. Built-in wardrobe with hanging and storage space. Ceiling coving. Pendant light. Radiator. Fitted carpet. Bathroom - 9' 8" x 8' 4" (2.96m x 2.55m) Modern & bright bathroom suite comprising of WC, wash basin set in vanity unit and bath with mixer shower over and side screen. Fully tiled suite. Feature wall mirror with lights. Extending wall mirror. Extractor fan. White panelled feature ceiling with recessed lighting. Heated towel rail. Ceramic floor tiles. Built-in linen cupboard.
आपकी रुचि हो सकती है:
Newtonmore is a traditional holiday village situated within the Cairngorms National Park nestling between the Cairngorm and Monadhliath Mountains ranges. The village has an excellent range of recreati
Four Bedroom Semi-Detached Property Set Within A Generous Sized Garden Grounds Single Glazed Windows, Electric Economy Heating & Wood Burning Stove Beautiful Stone Build Fireplace <br
Three Bedroom Semi-Detached Villa With Great Garden Grounds & Off Street Parking Generous Sized Accommodation Throughout Including Lounge, Kitchen, Family Bathroom & WC Full Double Glazi
Outside, there is an attached garage and off street parking for 2 cars and the enclosed garden grounds are easily maintained and pet/child friendly. This property has great potential but will r
Primary schooling is available in Newtonmore (which also offers Gaelic medium education), and the High School is located three miles away in Kingussie. Also in Kingussie is a health centre, dental pra
Affordable Two Bedroom Semi-Detached Bungalow Centrally Located In Newtonmore Spacious Property With Great Accommodation Throughout Lounge, Kitchen & Dining Room With French Doors Openin
