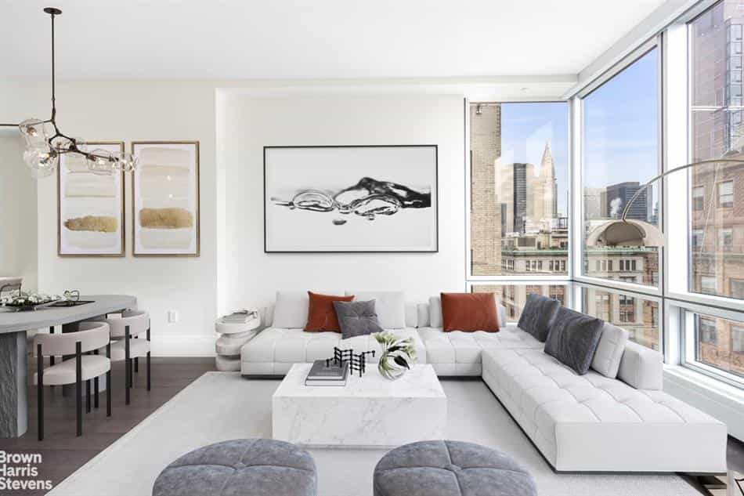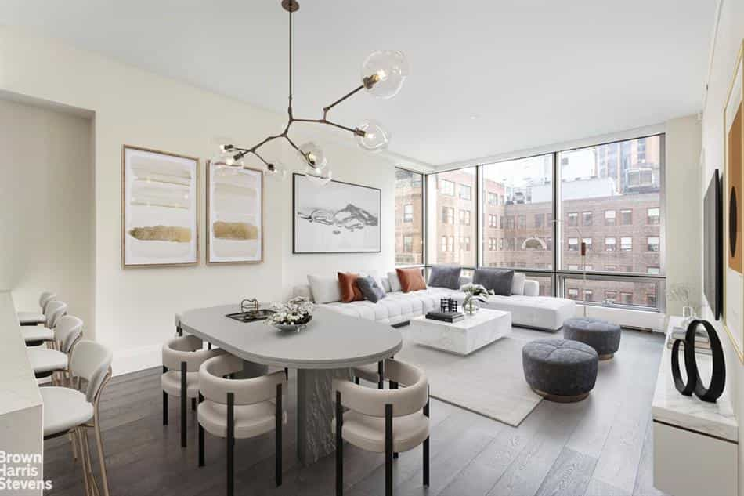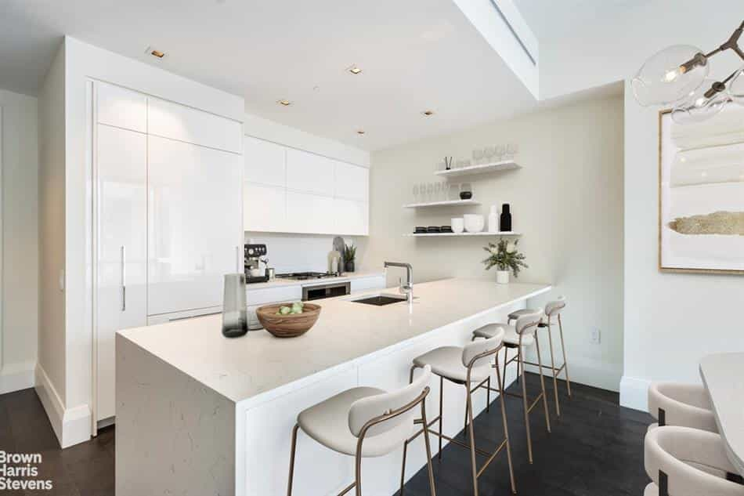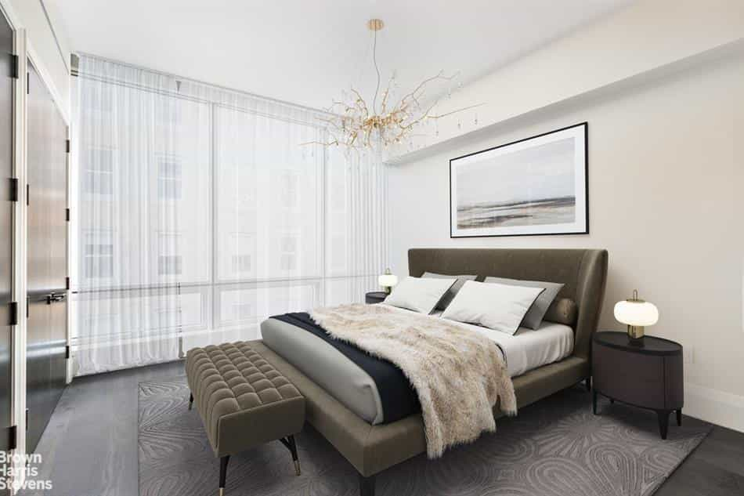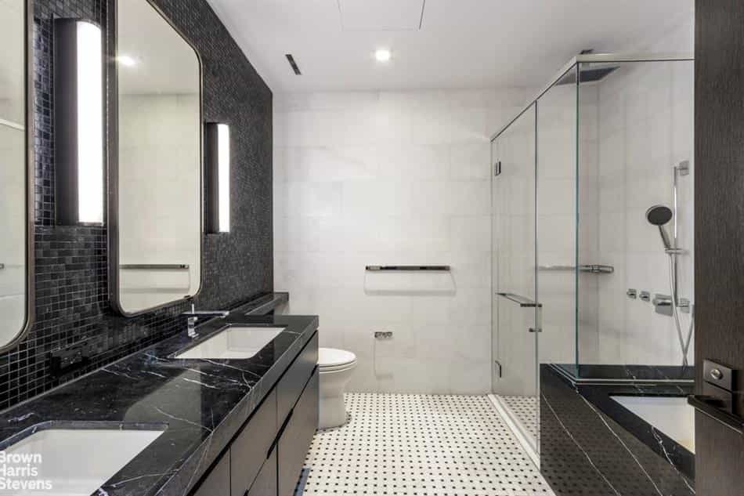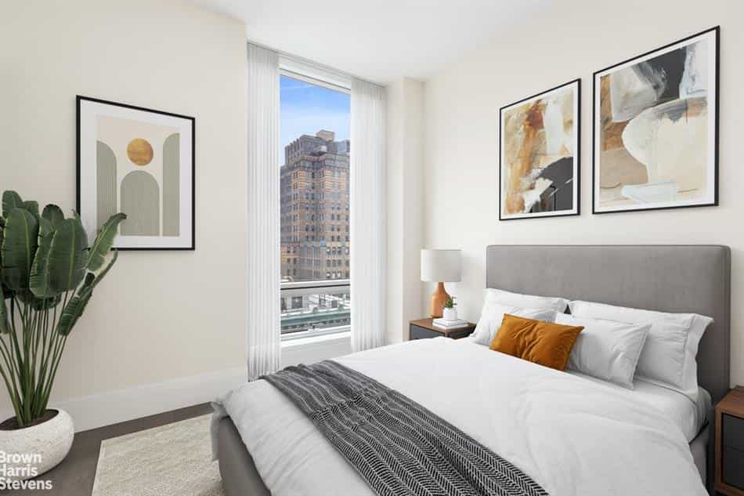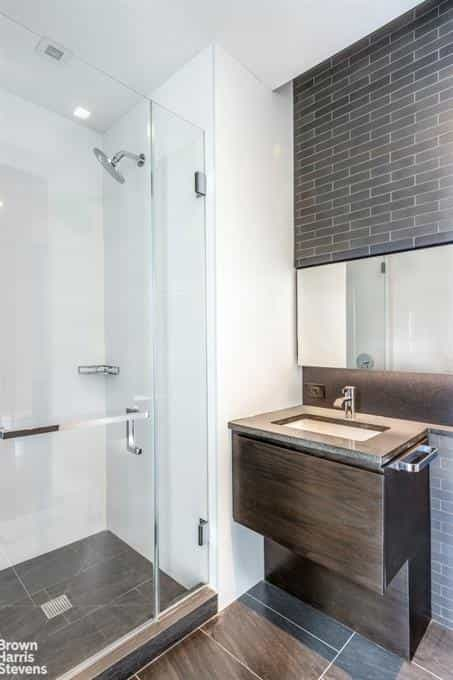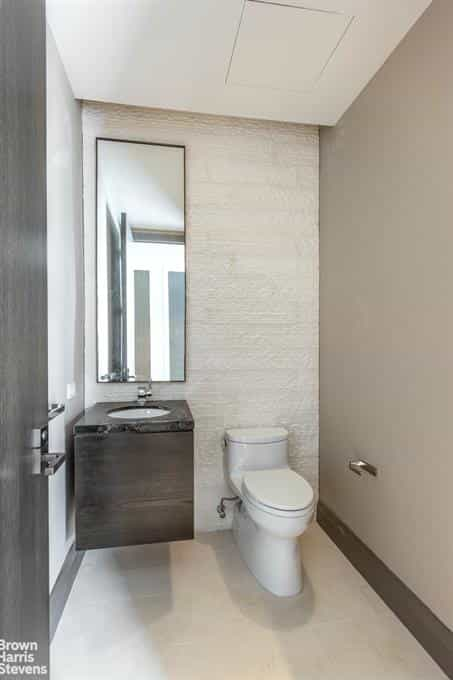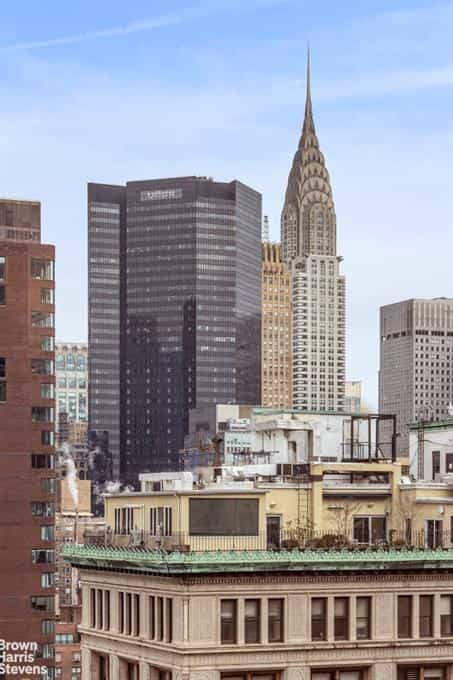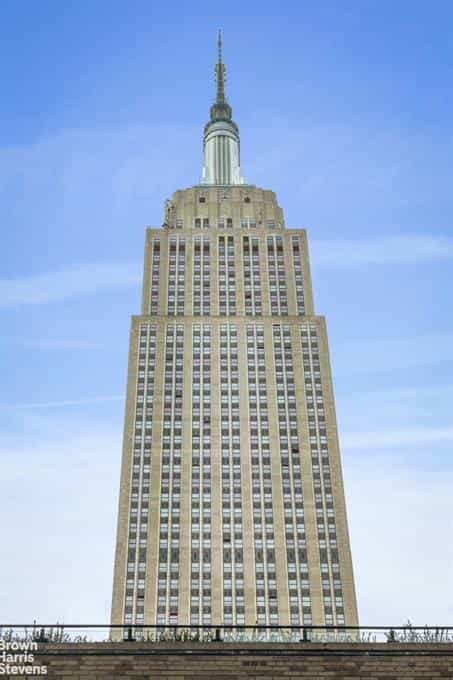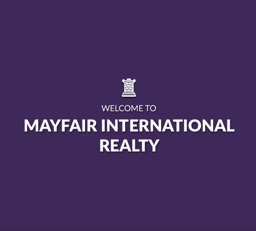सम्मिलित खरीदें वेहौकेन न्यू जर्सी
Immediate Occupancy! Apartment 18B is one of the last available units in the coveted B line at 172 Madison. Designed by architect Karl Fischer with interior design by renowned designer Shamir Shah, the thoughtful layout of this 2BR/2.5bath home begins in the large foyer, which has a double closet, an in-unit Bosch, washer/dryer, and a gorgeous powder room, outfitted with an eye-catching, chiseled limestone accent wall, a honed Portoro marble countertop, honed limestone flooring, and a Dornbracht "Lulu" faucet. The foyer opens onto the grandly-scaled living/dining room and the richly appointed kitchen, featuring Statuary Quartzite slab countertops, Ann Sacks Savoy Chalk Mosaics backsplash, Molteni Dada integrated high gloss lacquer cabinetry, integrated Miele appliances, a vented hood, and a wine refrigerator. The true brilliance of the floorplan of this home is the split-bedroom layout which maximizes privacy and comfort. The secondary bedroom/office overlooks Madison Avenue to the East and features a walk-in closet and its own bath with Wallace Creek marble flooring; Absolute Black granite countertop with Dornbracht "IMO" faucet; and a ceiling-mounted rain showerhead. The primary bedroom is an oasis of tranquility. Facing East, the quiet and generously proportioned space has four closets, and a luxurious ensuite bath, appointed with the highest quality fixtures and finishes - Bianco Neve marble walls with an Ann Sacks glass mosaic tile accent; Taurus Black marble slab countertop and tub surround, Dornbracht "Lulu" faucets and fixtures; basket-weave, marble mosaic floors; and a Zuma deep-soaking tub. All rooms feature floor-to-ceiling windows, 8-inch-wide dark oak plank flooring, 8-foot tall interior doors, central air and heat via two-pipe HVAC system, allowing for year-round personalized climate control, and pre-wiring for motorized window shades and any smart home customization you wish to install. Every aspect of One Seventy Two Madison's luxury residences was designed with gracious living in mind. With a maximum of only three homes per floor, residents are afforded a true sense of intimacy while enjoying the benefits of a full-service, amenity-rich building. The Health and Wellness Floors at One Seventy Two Madison include refined spaces for both recreation and relaxation. This robust amenity program ensures the finest lifestyle for owners - a 67-foot saltwater swimming pool with double height ceiling, 20' foot waterfall, fitness center with state-of-the-art equipment by Gym Source, yoga / ballet studio, and men's and women's locker rooms with steam rooms. Additional building amenities include a 24-hour attended lobby, a resident manager, private club room with billiards and wet bar, sun-lit lounge with adjacent outdoor plaza, children's playroom, pet spa, bike storage, and individual storage (available for purchase). The complete offering terms are in an Offering Plan available from the Sponsor, File No. CD# 14-0345. Sponsor: Madison 33 Owner, LLC, 461 Park Avenue South, 6th Floor, New York, N.Y. 10016. Ref: 36508-21541717
