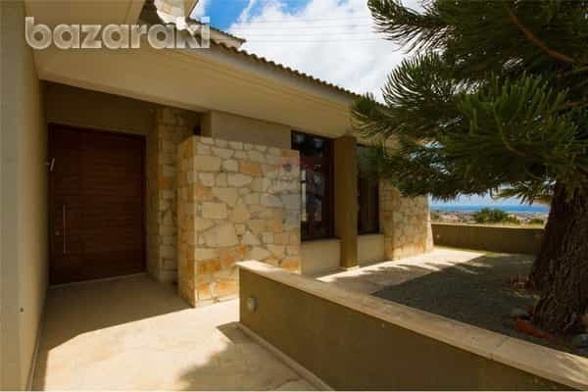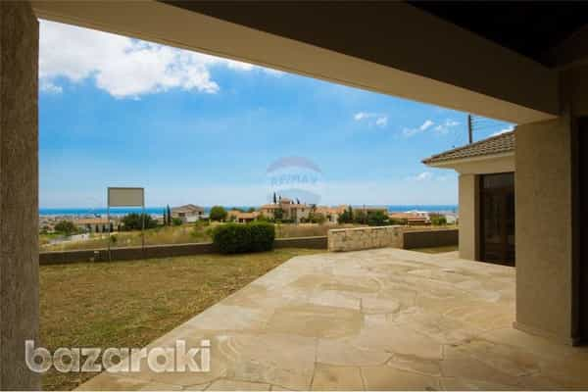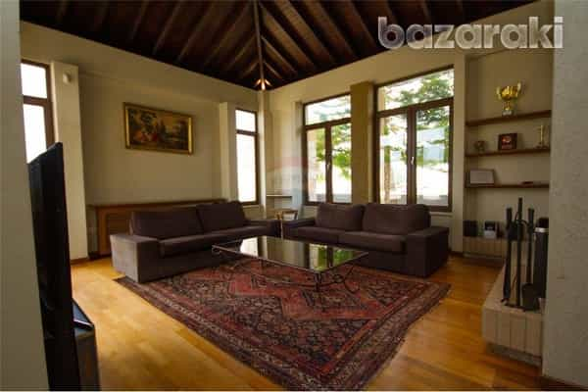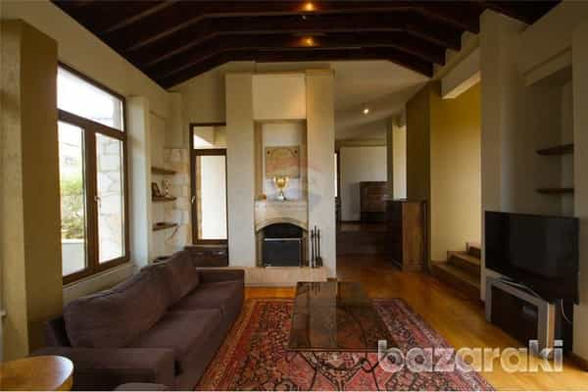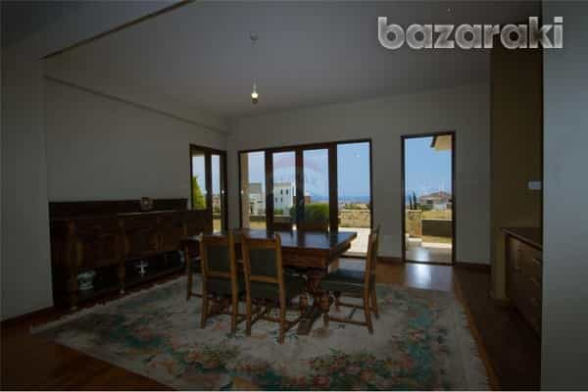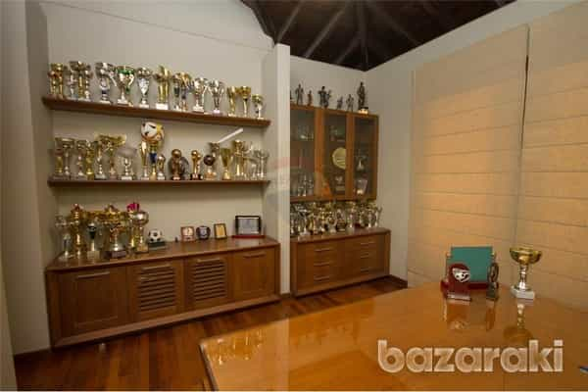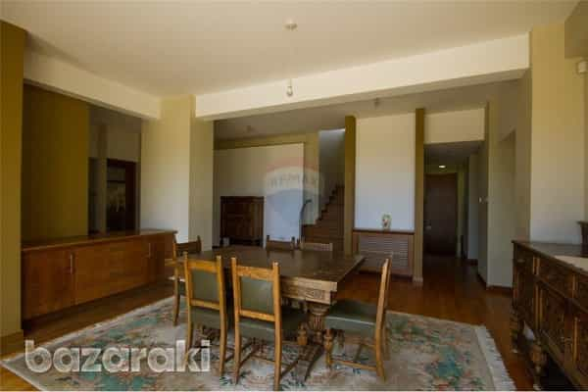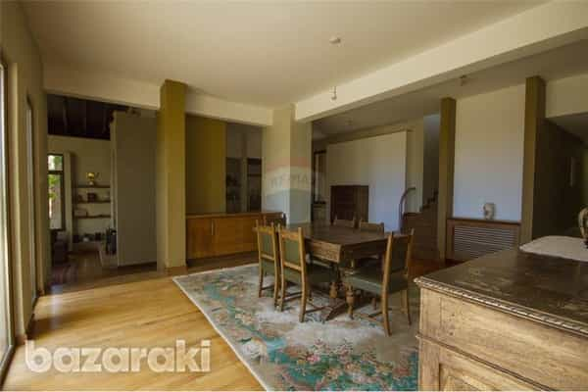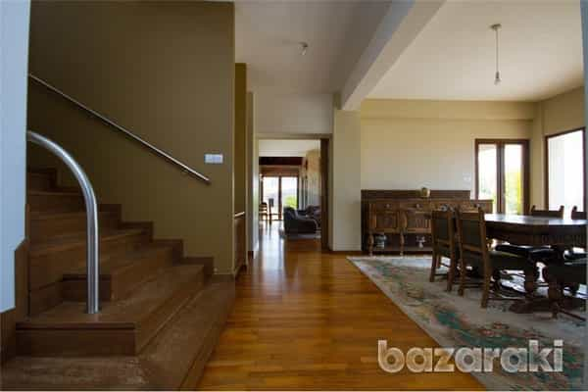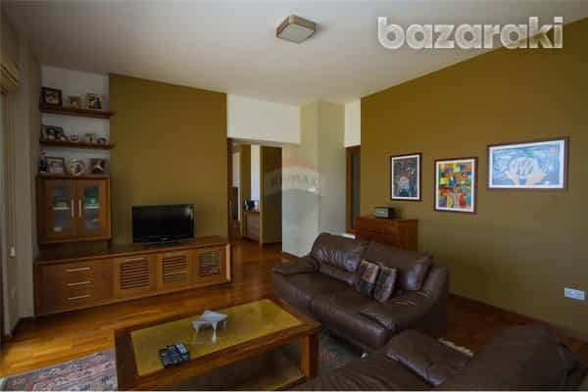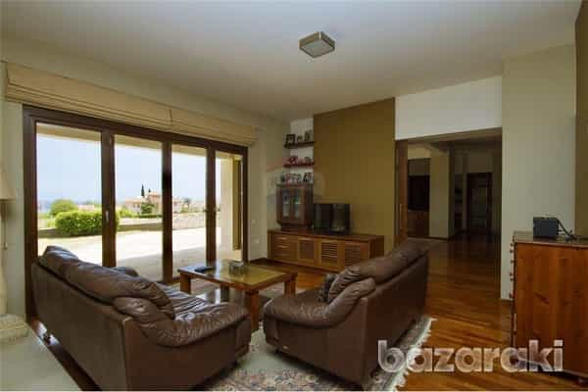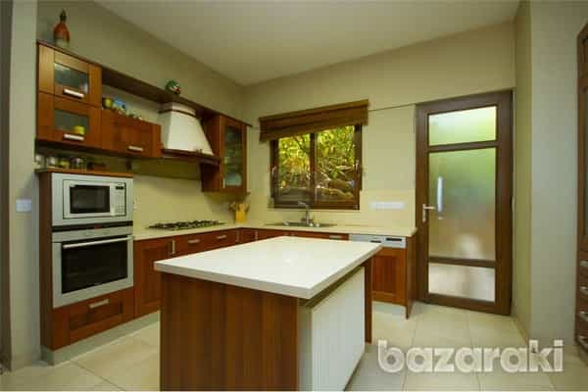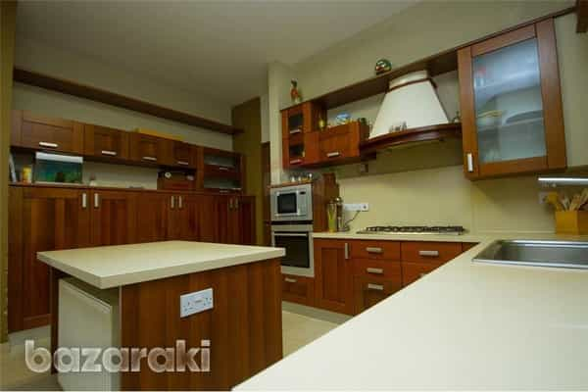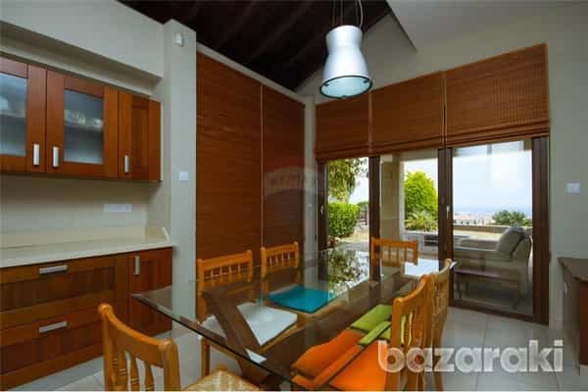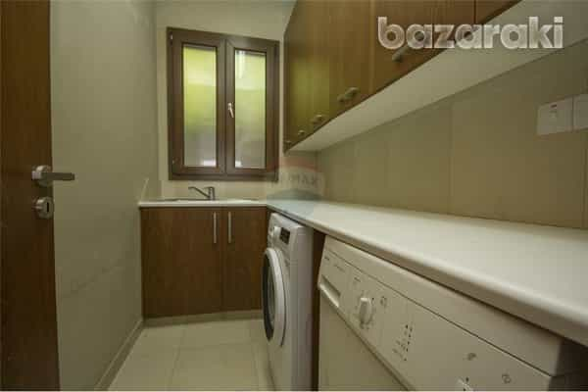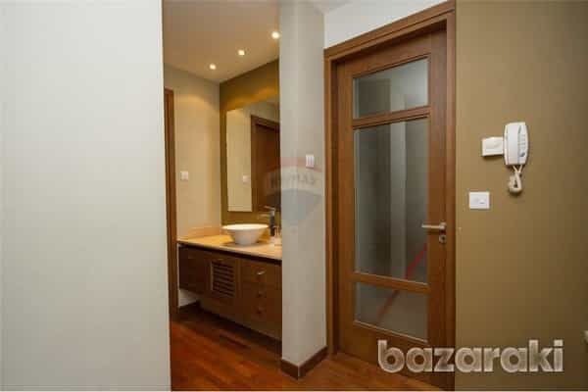loger acheter à Agios Athanasios, Lémésos
We are pleased to present this exceptional house of a famous football player for sale in a sought after area in Ayios Athanasios surrounded by other villas. The house benefits due to its elevated position and has additional value as it nestles in a corner plot due to the size advantage and that it provides extra space that can be used in a variety of ways. The fact that is located at the end of a cul-de-sac provides a privacy that offers the feeling of an exclusive location. Additionally house faces south east with sea and mountain views that will never be obstructed as the attached field has been allocated for a park project. This house has excellent design by a well known architect and it benefits of solid wood parquet floors, solid wood main entrance and inside doors as well as cupboards through out the house. Adding to this the house is very practical as it has many storage cupboards and rooms. The house comprises of two floors. On the ground floor as you enter from the main entrance you find yourself at the cozy fire place living room with big windows. The roof of this living room area is wooden and high ceiling. Connected to this is the formal dinning room area where is connected with the outdoor and offers great sea and mountain views. The office space is also on the ground floor in a private corner. The fully equipped kitchen is connected to the casual living room and dinning room area. The laundry room is close to the kitchen and the maids room a few steps down and is en-suit. You can reach the outdoor area from everywhere on the ground floor and the big windows give you the feeling of openness throughout. Outdoors there is space for living and dinning area accompanied with barbecue area for the summer time. The house benefits of garden and grass and you can easily add swimming pool as well. On the first floor there is the spacious and big master bedroom en-suit with lots of wardrobes and great mountain and sea views. The other three bedrooms share 2 bathrooms and every bedroom has its own excellent sea and mountain view. The house also features: * Central Heating * High ceilings * Air conditions on the first floor * Provision for air condition on the ground floor * Quality finishes Its a property not to be missed, call us to arrange a viewing! Reference number: 480031017-866 Property area: 651 m2 Type: Detached house Parking: Covered Condition: Resale Included: Storage room Construction year: 2006 Energy Efficiency: D Bedrooms: 5 Square meter price: €1.997 /m2 Bathrooms: 4
