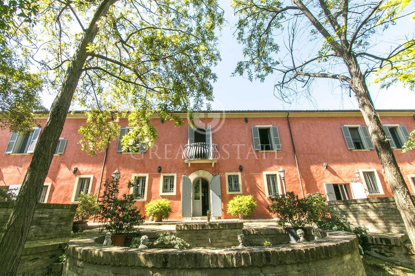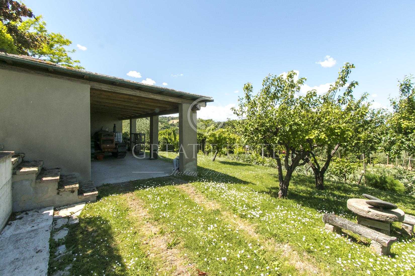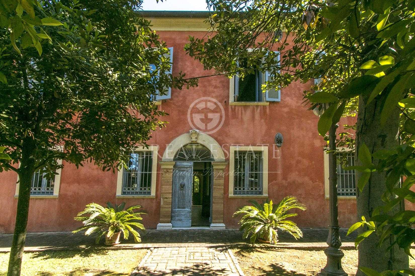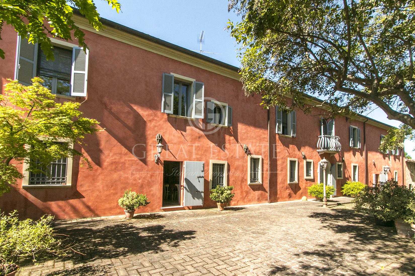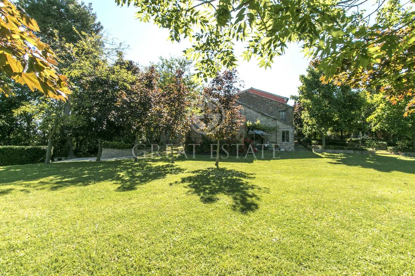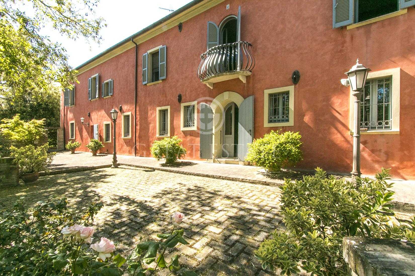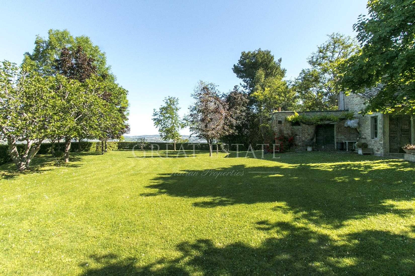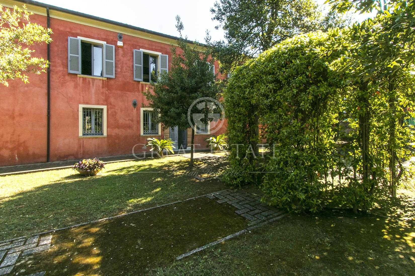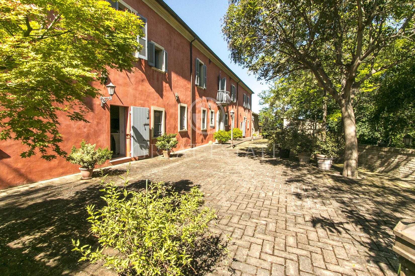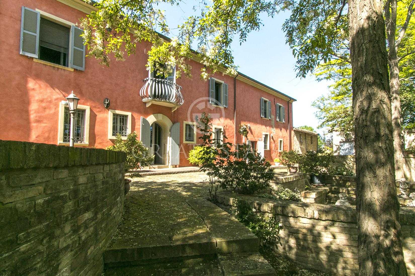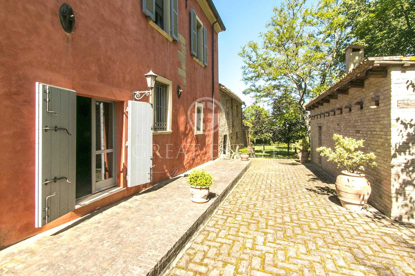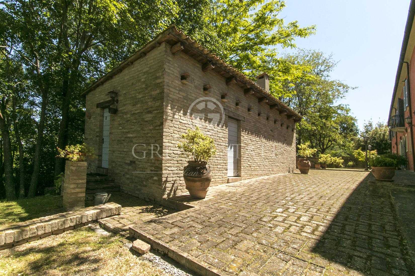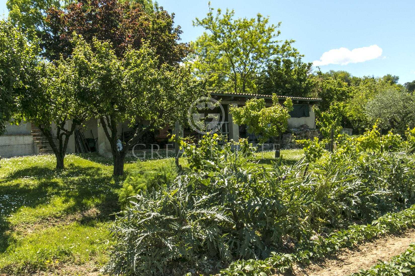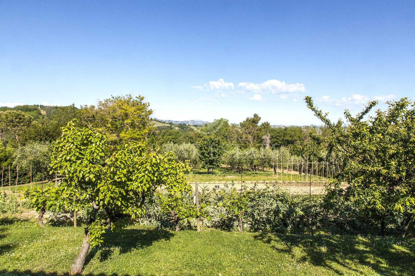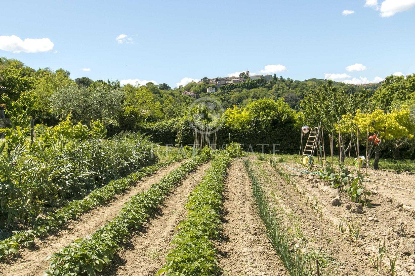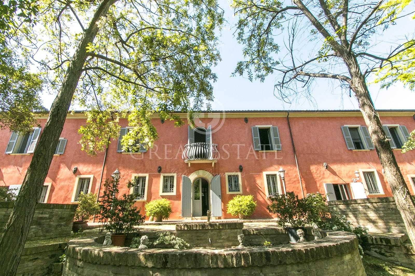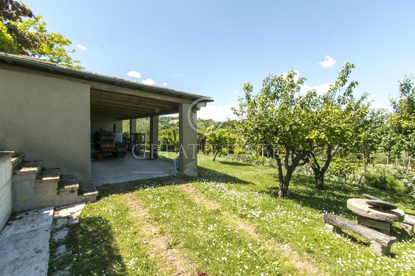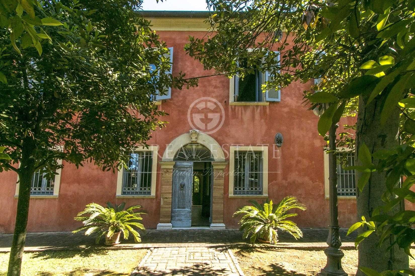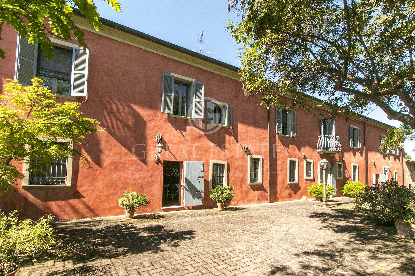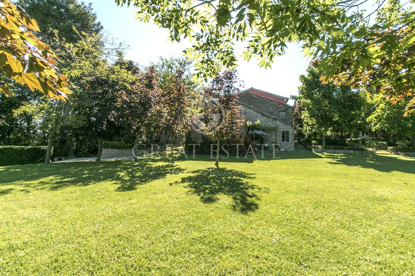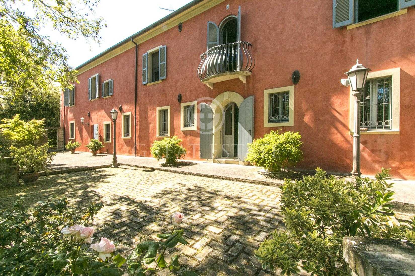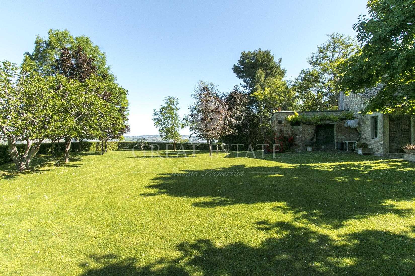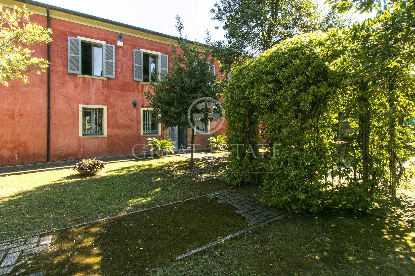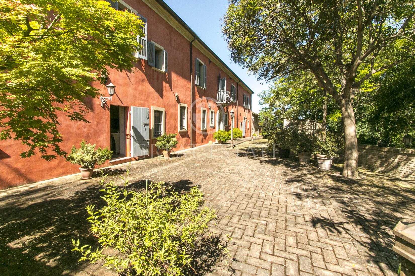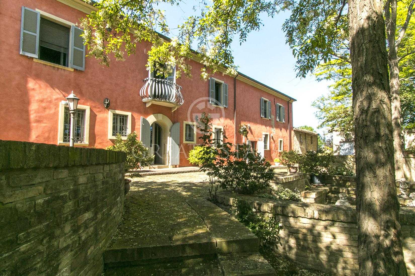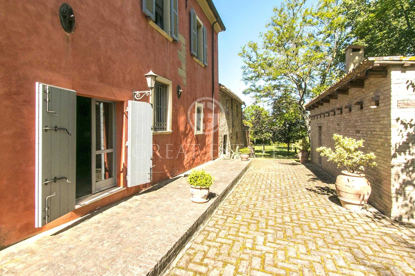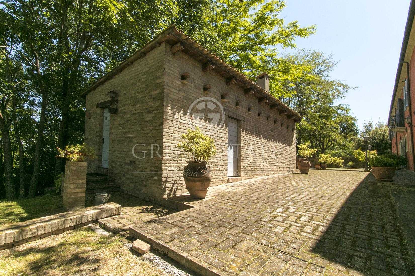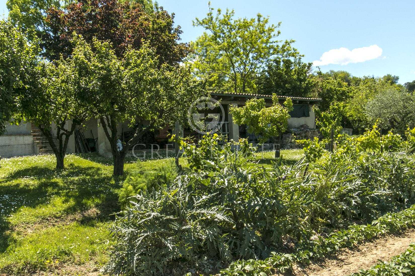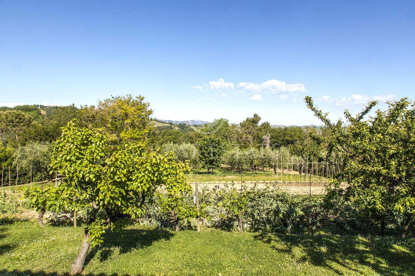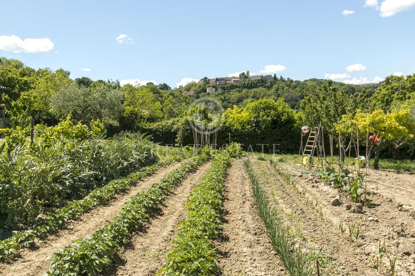loger acheter à Pesaro, Marches
The villa, dating back to the 17th Century, consists of a main building on two floors above ground, a private consecrated chapel of about 50 sqm, and a farm building in a state of ruin to be completely restored also on two floors. The property includes a shelter for agricultural machinery of 50 sqm and a separate annex in which there is a room, a kitchen and a bathroom that could become an independent apartment. The villa has an area in which an independent apartment has also been created, on two floors, with a living area with fireplace and kitchen on the ground floor and two bedrooms and a bathroom on the first floor. In the central part, a large colonnaded entrance with access from both sides of the house leads to a large living area consisting of a kitchen, pantry, dining area with fireplace which in turn leads to a “grotto” used as a renovated cellar. Also, on the ground floor there are a bathroom and another large room. The staircase leads to the first floor where a large full-width hall separates the two sleeping areas which are composed of three double bedrooms with relative anterooms and as many bathrooms. The large farm building, to be restored, represents an opportunity to be developed according to the owner´s needs: as an independent apartment, as additional rooms for accommodation or as a restaurant. The property has 5ha of land on which there are numerous century old olive trees, other fruit trees, a vegetable garden and a row of vines. Part of this land is arable and is currently leased and another part is woodland. From the garden adjacent to the villa there are views over the Foglia valley to the city of Pesaro and the sea in the background. Utilities The water and electrical systems conform to legal standards. The heating system is LPG but the boiler has yet to be installed State of repair Apart from the farm building to be restored, the main villa is beautifully finished, a light coloured stone floor and frescoes on the walls and ceilings. The restructuring was completed in 2002. Some extraordinary maintenance is required on the wall adjacent to the farm building. Use and Potential Uses Prestigious private residence or as tourist accommodation Location The property is located along the Foglia valley in a hilly position overlooking the sea, a few km from Pesaro and the motorway exit. The villa is accessed directly from the municipal asphalted road Land registry details
