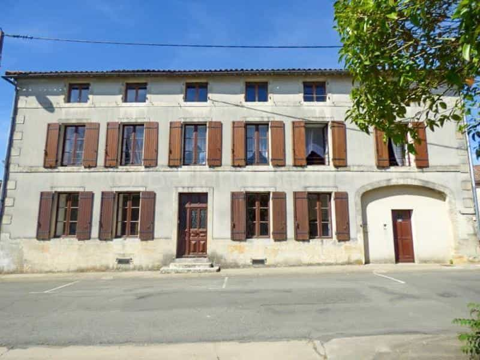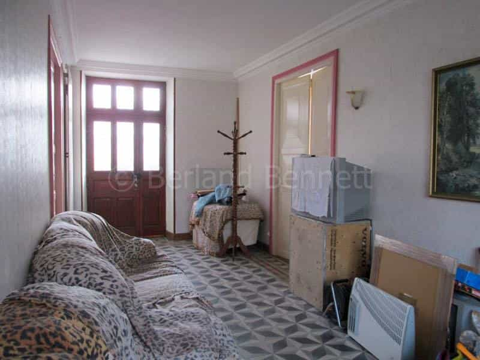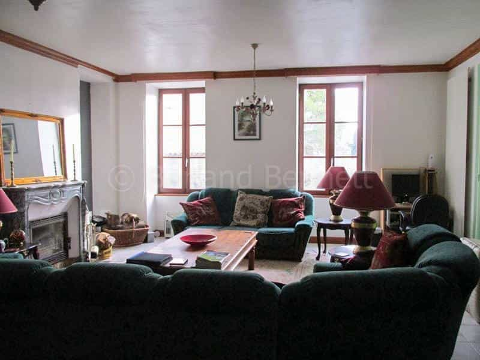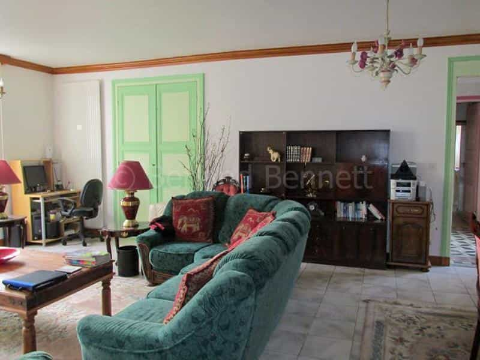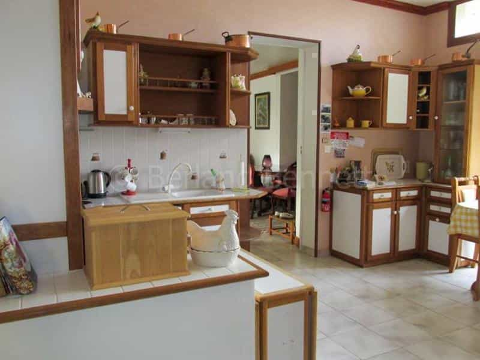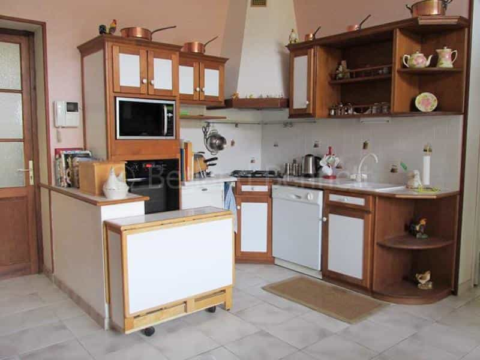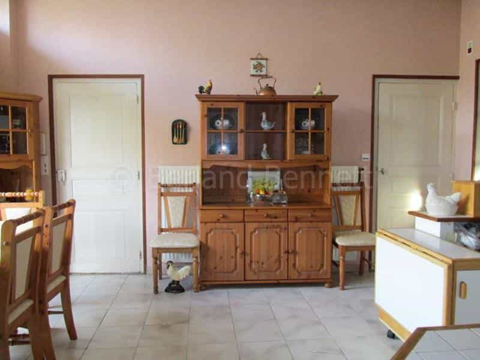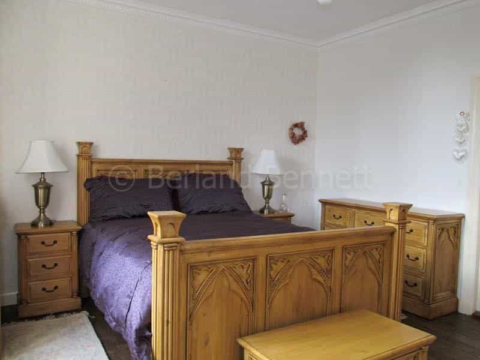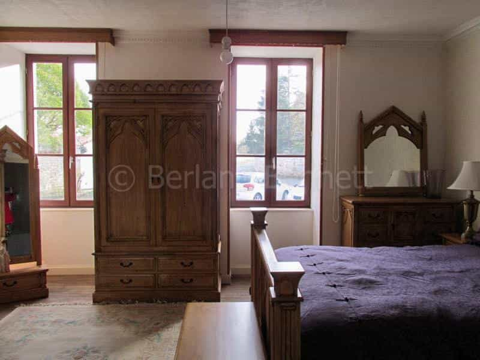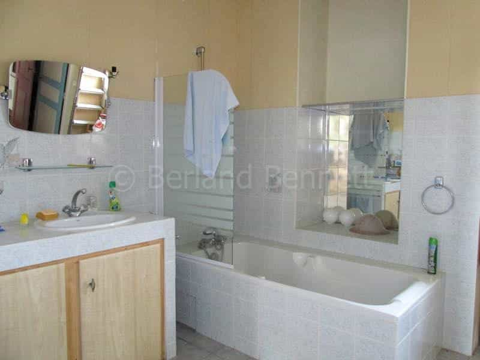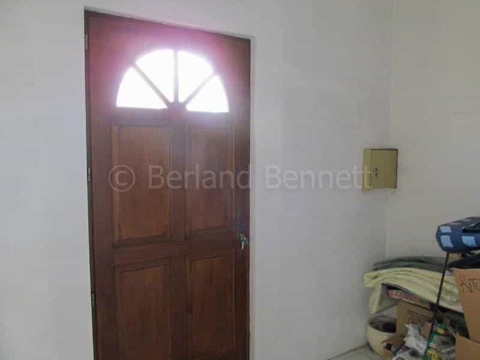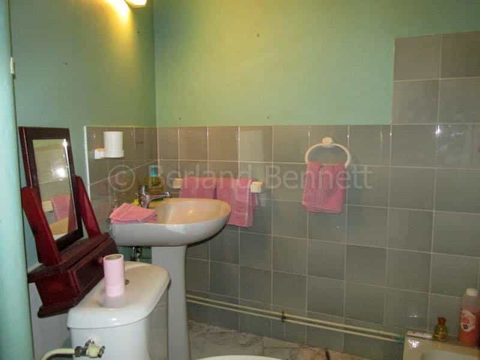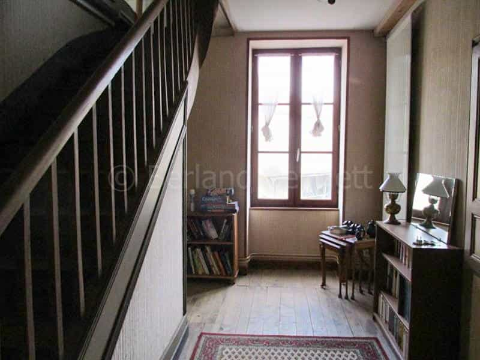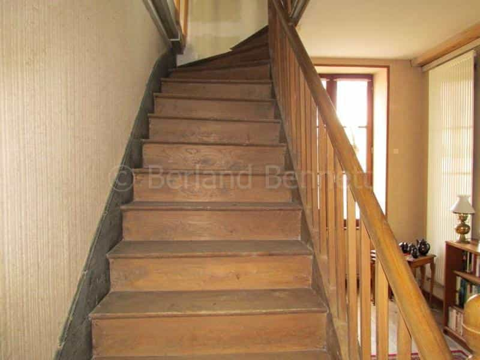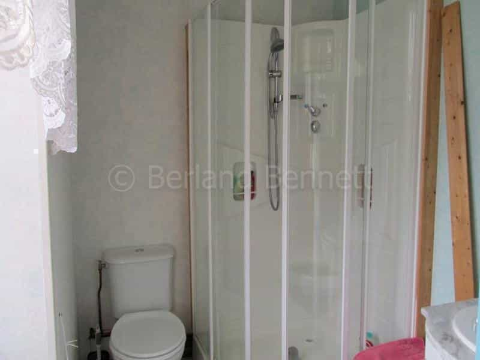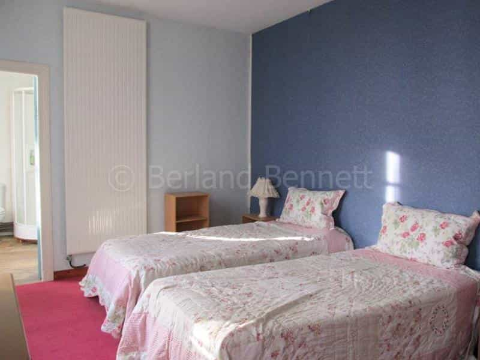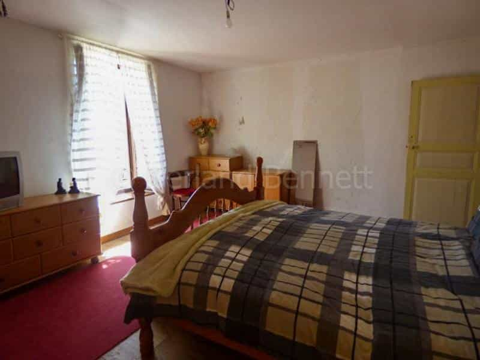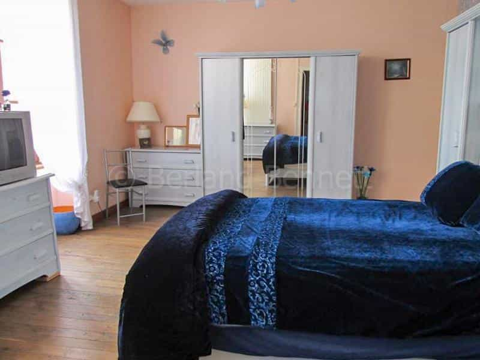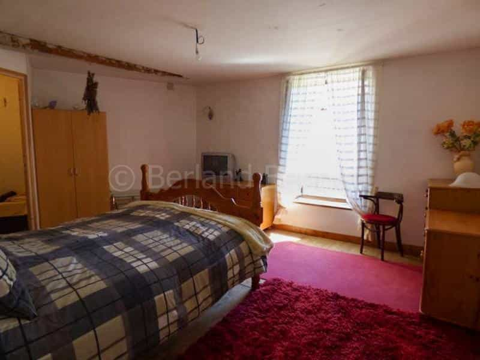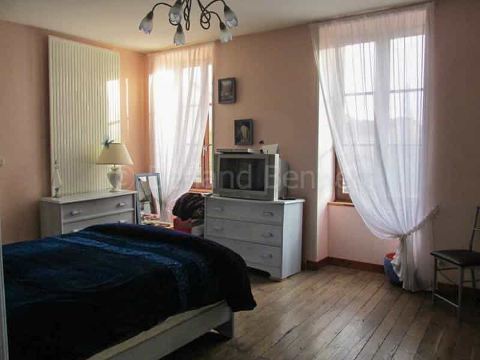loger acheter à Sauze-Vaussais, Nouvelle-Aquitaine
Large Detached 6 Bed Stone House With Pool Situated in the small market town of Sauze Vaussais, walking distance to shops, cafes/bars, schools, banks, etc. This distinctive spacious statement property offers a large family home and is also perfect for those looking to run a future B+B. Large windows front and rear, high ceilings with accommodation over 3 levels with some rooms to finish or update and a super 265m2 of habitation comprising:Grd floor: through entrance hall with original tiled floor, doors front + rear. Large bedroom 21m2 with 2 large windows flooding the room with light, wooden floor, ceiling rose, cornices and Jack n Jill en-suite bathroom. Lounge of 20m2 again with large windows, tiled floor, marble fireplace with wood burning insert fire and door into the fitted kitchen/diner 20m2 with patio doors opening to the garden. Utility room, shower room with wc and a 2nd entrance hall.1st floor: landing, 4 bedrooms all en-suite and 1 bedroom without, all have wooden floors.2nd floor: landing, super games room 37m2 with wooden floor and feature trusses and beams.Room of 18m2 to finish and a room of 18m2 set aside as a future shower room. There is a convertible attic of 51m2 if more space is required.Basement: There is a vaulted cave that houses the gas central heating boiler and the house benefits from mains drainage.Outside: Covered terrace 23m2 also acts as a car port in winter, swimming pool, and a store room.Driveway, enclosed rear garden and all set on 1502m2 of land. Healey Fox Ref Number: HF111969
