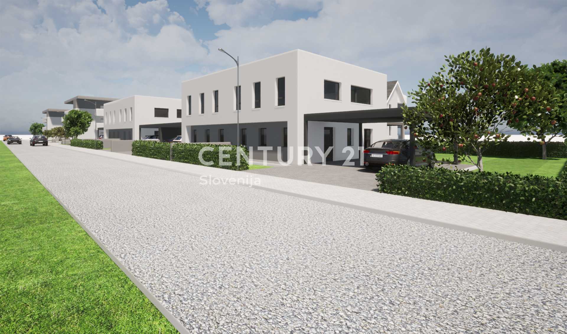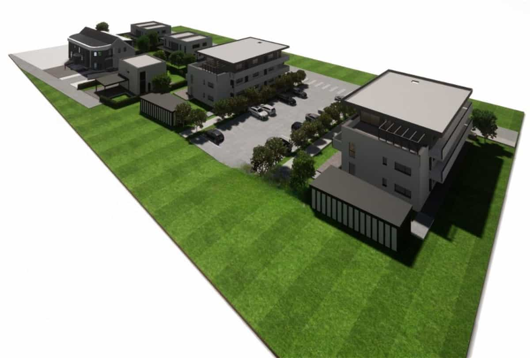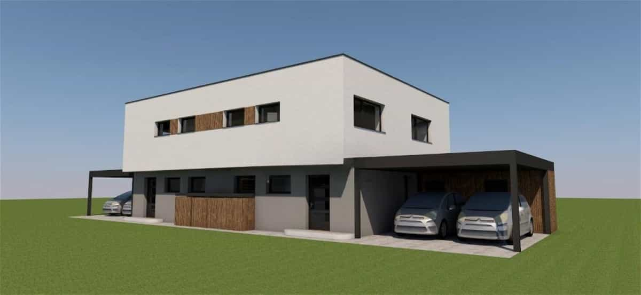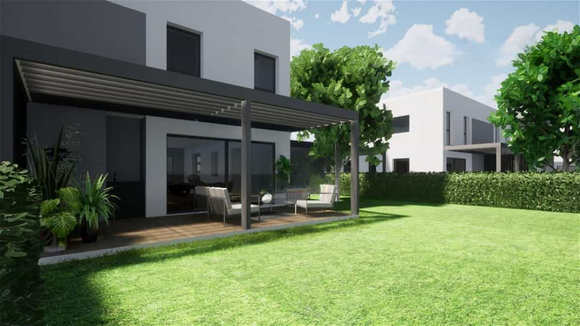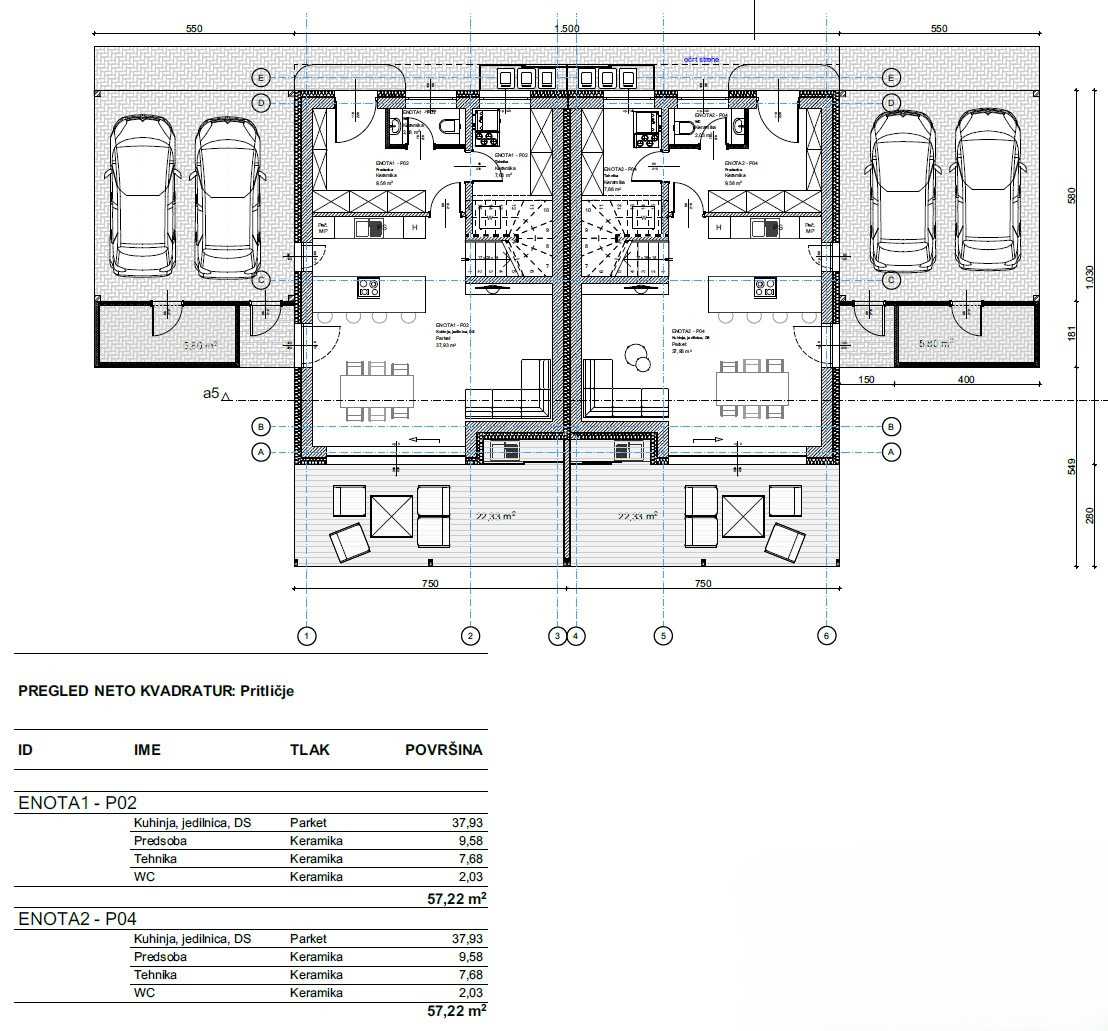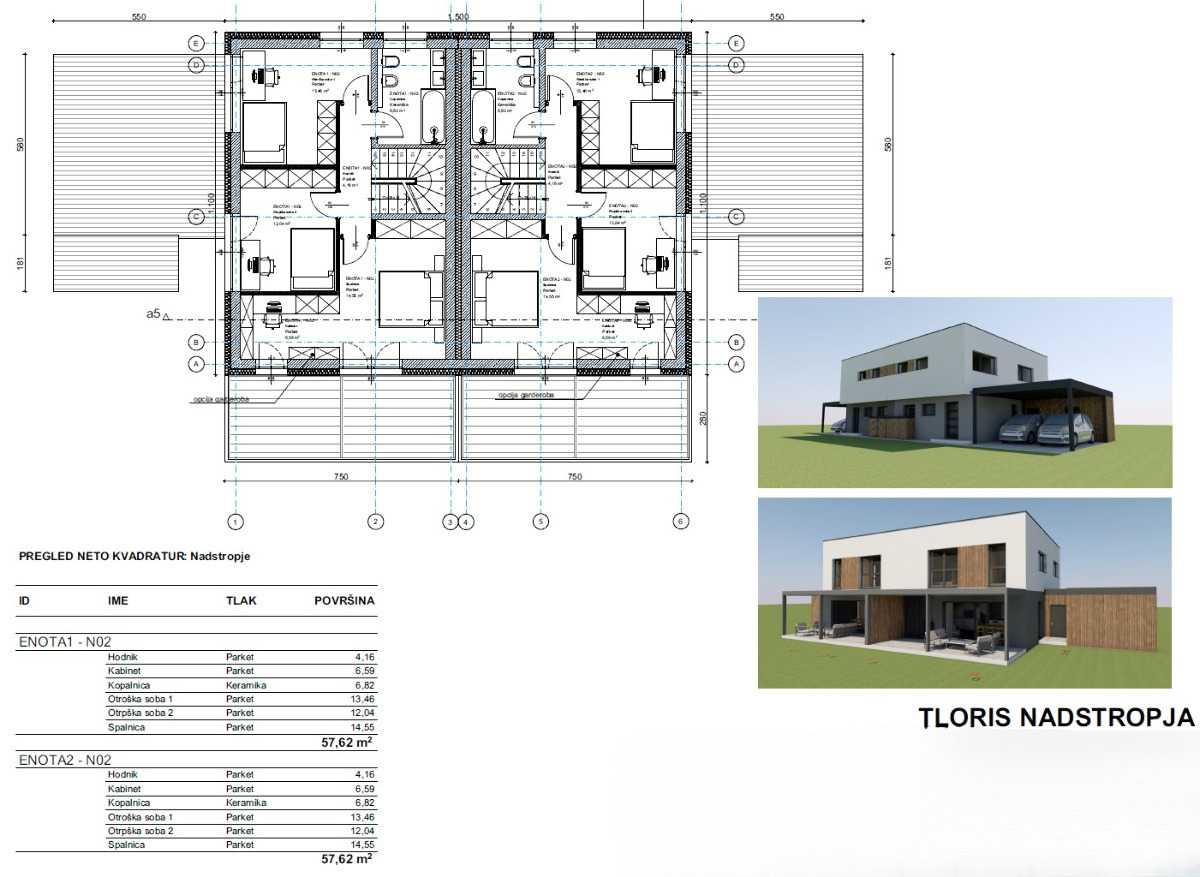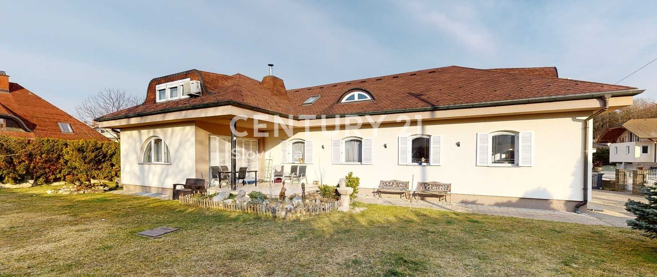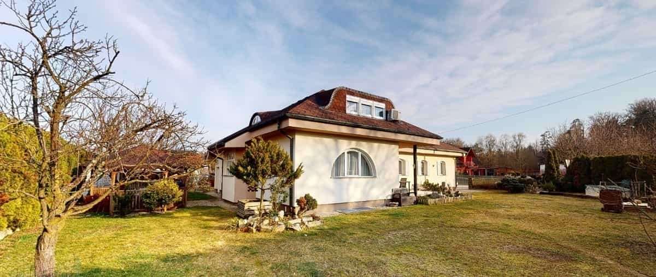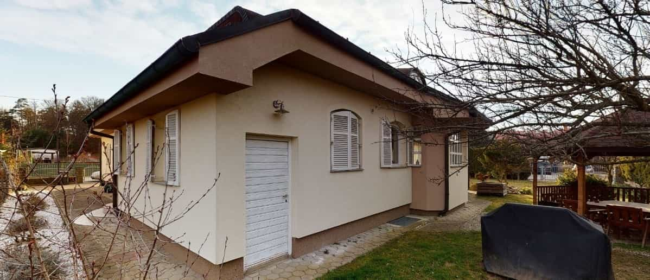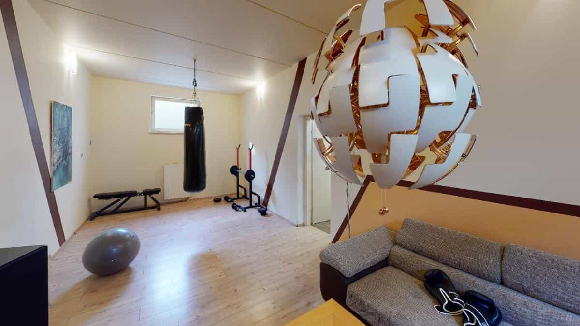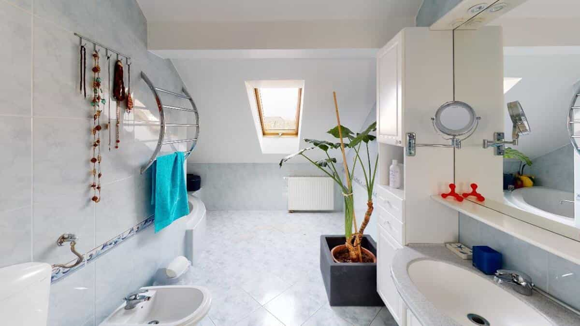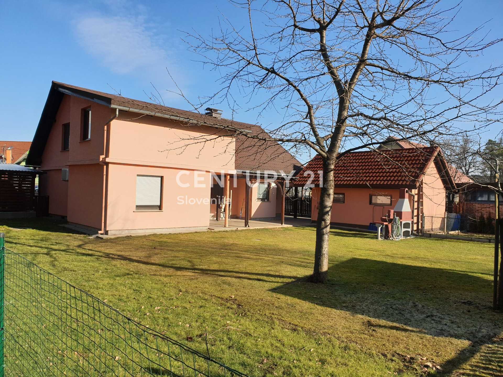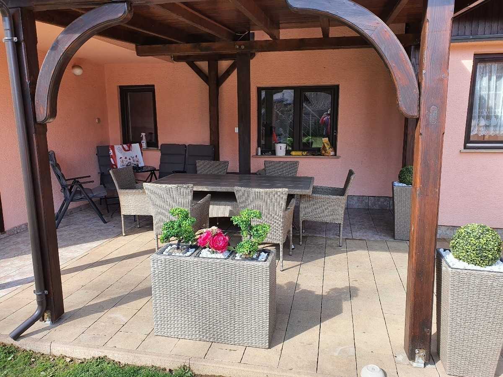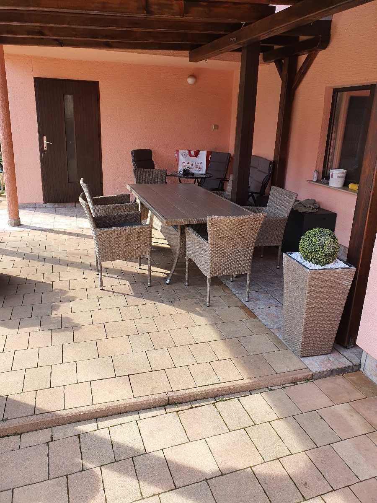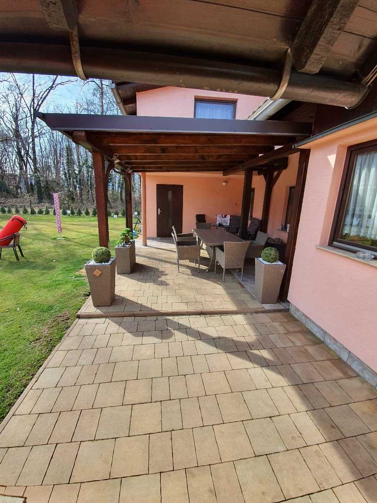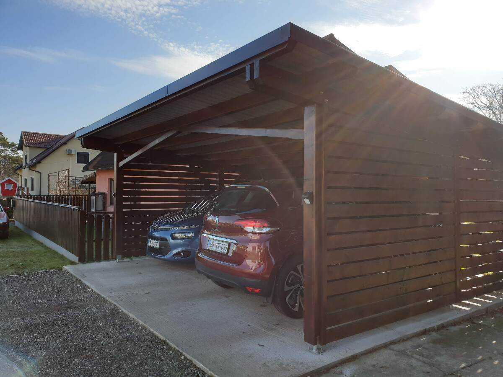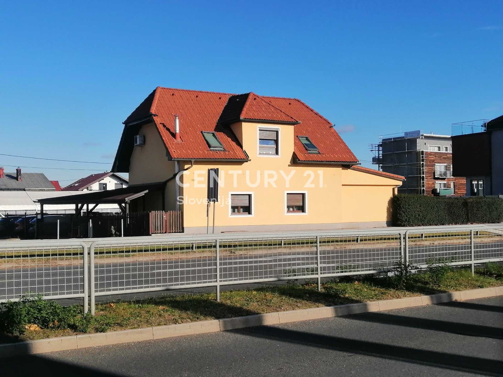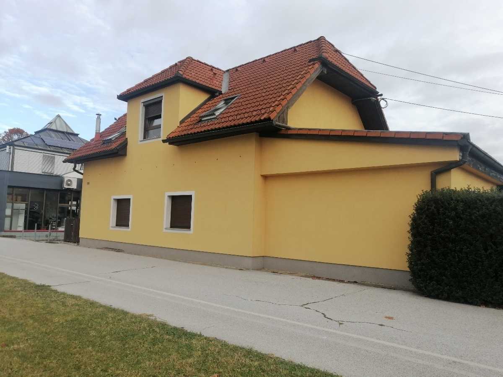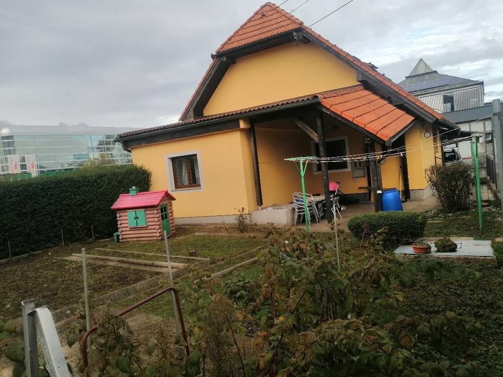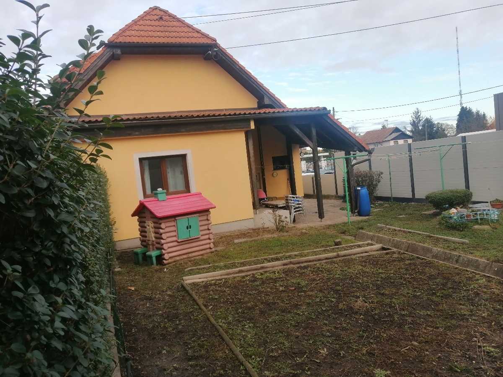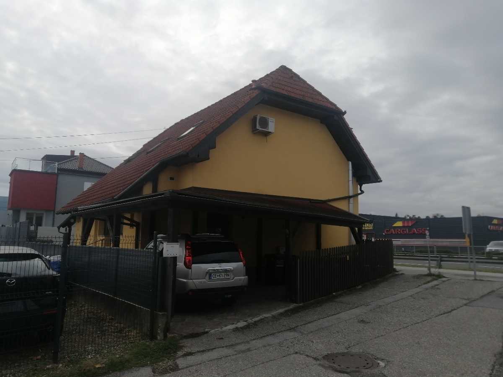Talo osta in Brezje, Maribor
WE ARE FOR SALE THE LAST UNIT OF A NEW ENERGY-SAVING TWIN BUILDING ON THE COAST! This modern home is located in Pobrežje near Stražunsko gozd and various walking trails along the Drava River, ideal for cycling and relaxation, and at the same time in close proximity to shopping centers and the city center. It is suitable for young families with children. Children are well taken care of nearby, as the Pobrežje Maribor Kindergarten covers the care needs of preschool children with five units. The basic education of school-age children is provided by three primary schools, Toneta Čufarja Primary School, Draga Kobala Primary School, and Borcev Primary School for the Northern Border. Various associations, humanitarian organizations and interest groups operate within the city quarter The twin will have two floors and will be completed to the "partial turnkey" stage - the customer can arrange the installation of floor coverings, sanitary equipment, switches and sockets according to his taste. Location : Peaceful surroundings, in the immediate vicinity of Stražunsko gozd, the river Drava, and all the necessary infrastructure nearby. • Land: 315 m2 • Total area: Approximately 176 m2 • Living area: 114.84 m2 • Terrace: Approximately 20 m2 • Covered parking space: Approximately 33 m2 • Shed: Approximately 8 m2 GEMINI SPECIFICATIONS: • Thermal insulation of the foundation board (Fragmat XPS 300) 10 cm thick - economical house • Classic building – Porotherm Wienerberger • Building furniture (anthracite on the outside - white on the inside, 3-layer glass, multi-chamber profiles, ALU blinds-motor drive; • Flat/insulated roof (30 cm); • Entrance ALU door PIRNAR; • Facade (20 cm) in white gray version; • Classic electrical installations - rough; • Mechanical installations – preliminary preparation for ventilation and air conditioning; • Underfloor heating with installed hot water heater (turnkey boiler room) - hot water heater Daikin or similar • Machine-made lime-cement plasters; • Cement screeds with microfibers; • Painting treatment of walls and ceilings (without the last hand); • Summer kitchen on the terrace (prepared installation – electricity, water supply, drainage); • Final arrangement of the lawn - sod grass • Installation of a fence (mesh panels), except from the west side (access to the house) - no fence; • A brick dividing wall from the neighboring unit on the terrace; • Metal carport in anthracite color for 2 cars and a ute in continuation of the carport, size approx. 4 x 8 m (outer walls of the ute treated in the color of the facade); • Classic paving in the parking lot (approx. 30 m2) and approx. 2 m wide from the entrance (accessible) side; the terrace (ca. 20 m2) is reinforced concrete; • Connection to public sewage, city water supply, electricity to the cabinet .The images in the ad are symbolic and show the conceptual design COMPLETION: Expected by May 1, 2024. I am available for all information and viewing of the property!
Saatat olla kiinnostunut:
PROPERTY PROPERTIES:Construction: 2001, finalized and moved in 2004,Location: Maribor, Pobrežje close proximity to Stražunski gozd, proximity to the city, shopping centers, AC access, ...,House are
Koe paras kansainvälinen kiinteistömarkkinointi asunto- ja liikekiinteistöille. Valitse ostaa tai vuokrata osoitteessa MLSWorldwide.com. Selaa kattavaa luetteloa maailmanlaajuisista asunto- ja liiketiloista, jotka ovat myynnissä ja vuokrattavissa.
Koe paras kansainvälinen kiinteistömarkkinointi asunto- ja liikekiinteistöille. Valitse ostaa tai vuokrata osoitteessa MLSWorldwide.com. Selaa kattavaa luetteloa maailmanlaajuisista asunto- ja liiketiloista, jotka ovat myynnissä ja vuokrattavissa.
