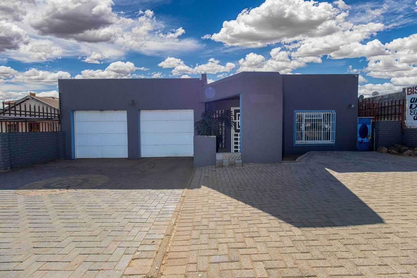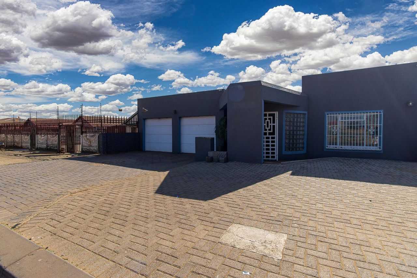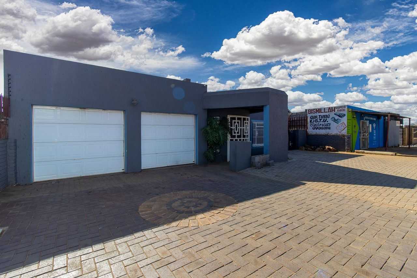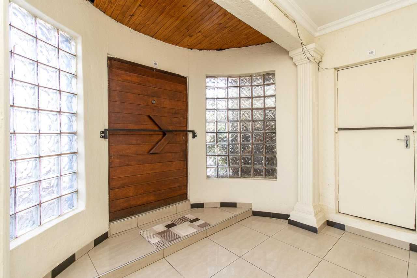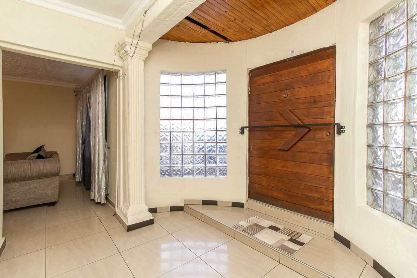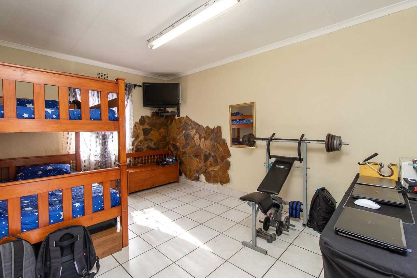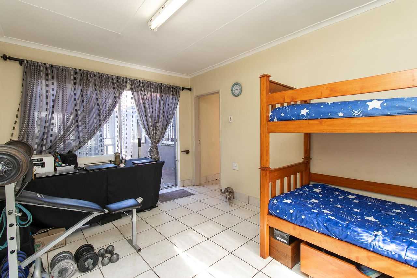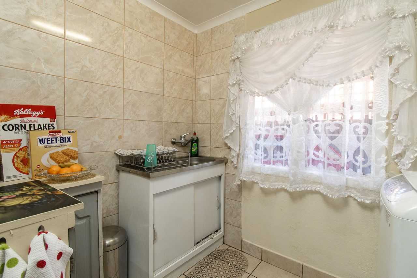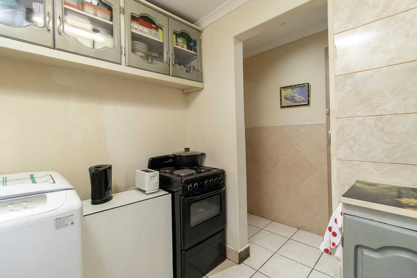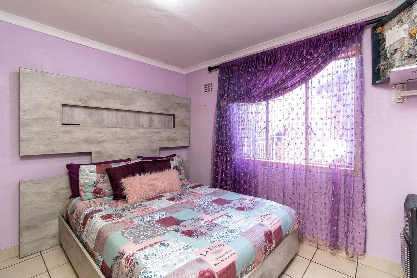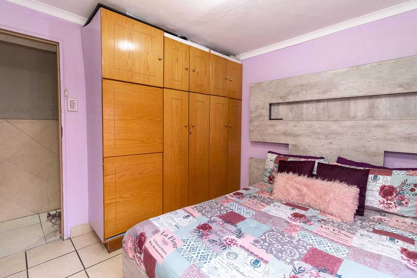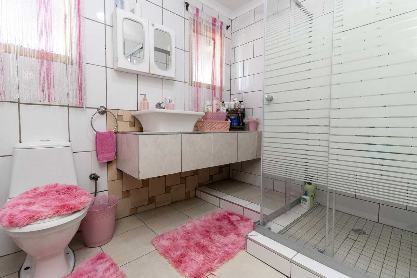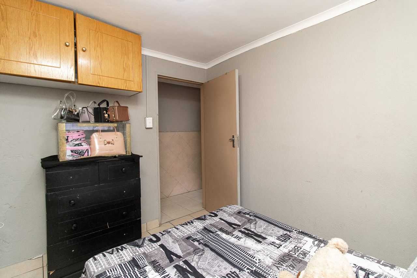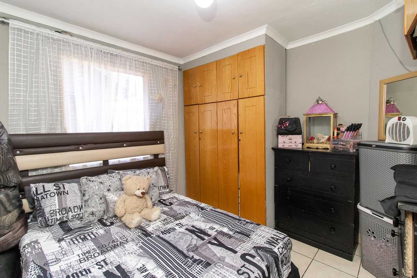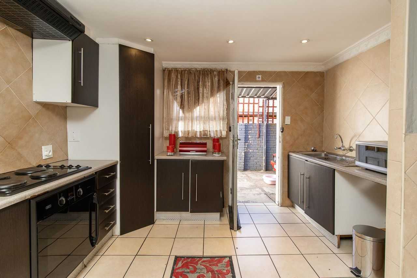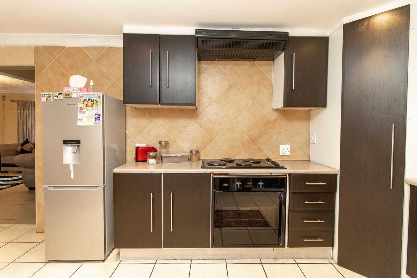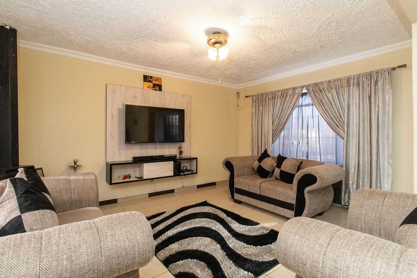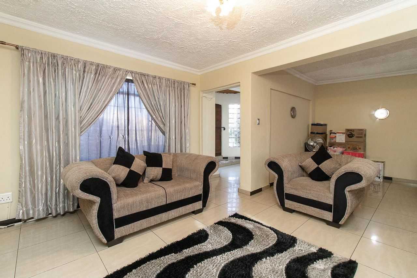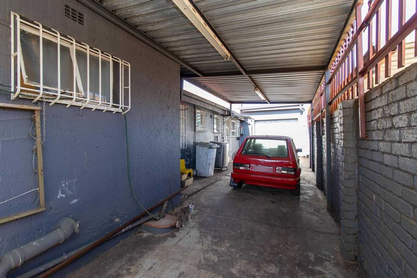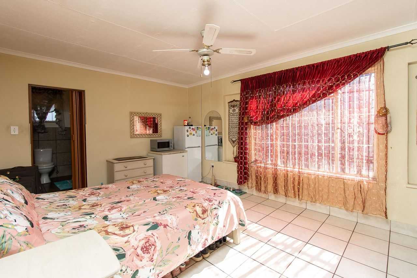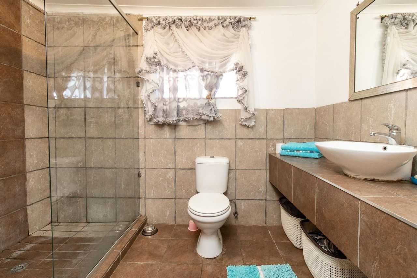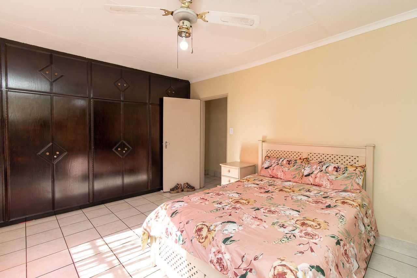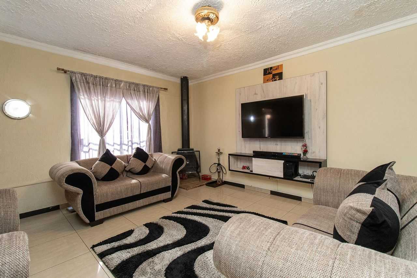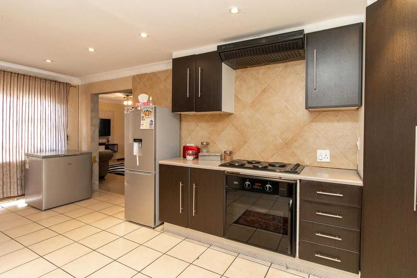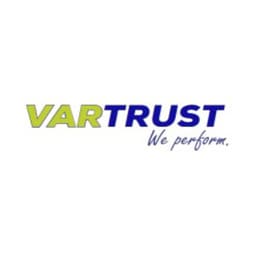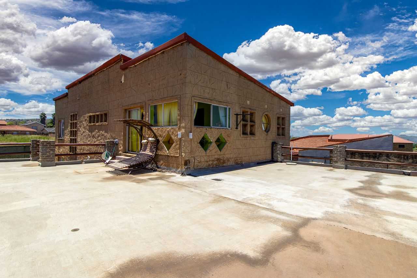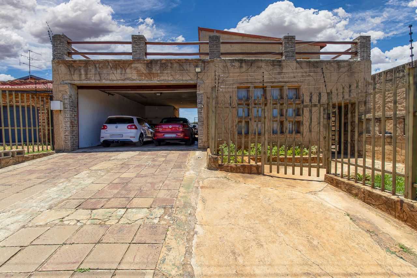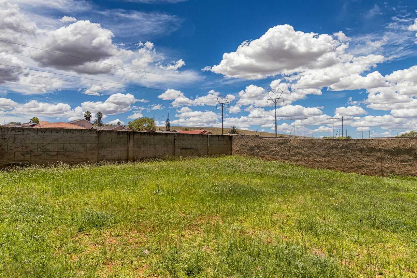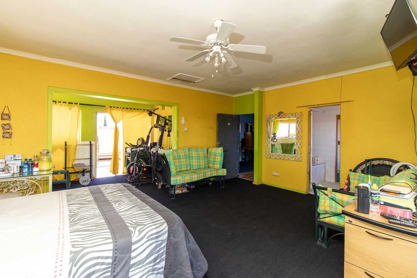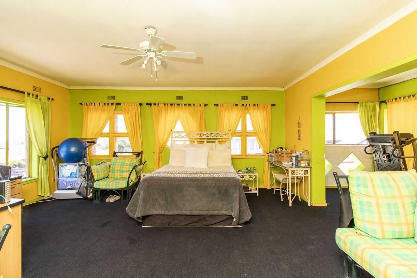Talo osta in Lenasia, Gauteng
GORGEOUS MASSIVE FREESTANDING HOME Great value for your money with over 200 square meters under roof. Schools and shopping is within walking distance. This home is located on the main road with access to convenient public transport . Here is an opportunity to stop paying rent and pay off your own home. Enter your home through a pivot front door or park both your cars in the double garage and walk through the interleading door into the entrance hall. This flows into the open plan spacious lounge and dining room. With a beautiful built in fireplace for alternate heat. A glass door takes you outside to a private enclosed courtyard to the outdoor entertainment, including a built-in braai and jacuzzi. Lets go back inside. The dining area adjoins the modern kitchen. Kitchen is ideal for all the aspirant master chefs in the family. With a neat built in stove and under counter oven, loads of cupboard space for packing and storage, grocery cupboard, space for your fridge, dishwasher and a washing machine, stainless steel double wash up basin. Back door opens into the extra car parking area. Down the passage find two family bedrooms with built in cupboards, share the family bathroom with a basin, shower and toilet . A convenient separate laundry room. Around the corner is master bedroom with wall to wall built in cupboards, en-suite bathroom. Lovely sunshine streams in through the window and lastly a fourth bedroom/study/pajama lounge with a door to the entertainment courtyard. You can repurpose this room to suit your own requirements. All you need to do is CALL ME to make an appointment to view, like it and then come live here. Check out the photos.
