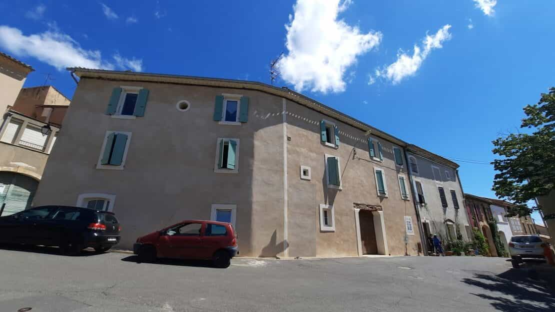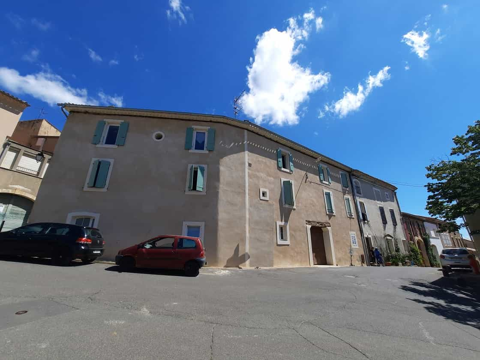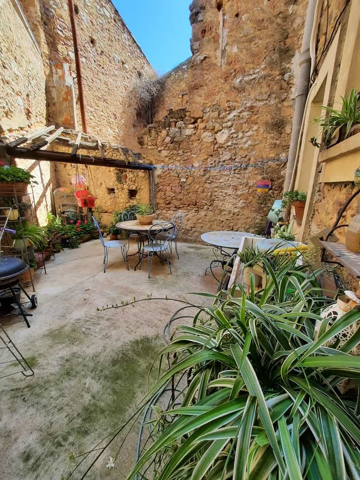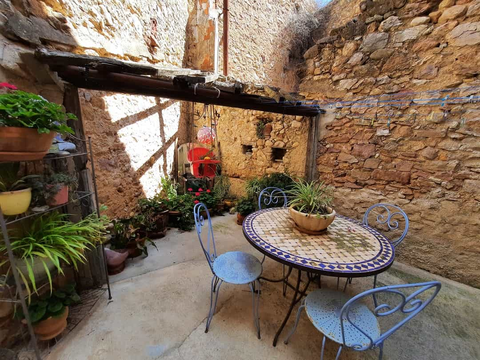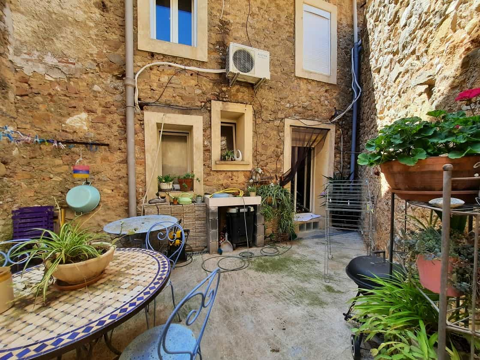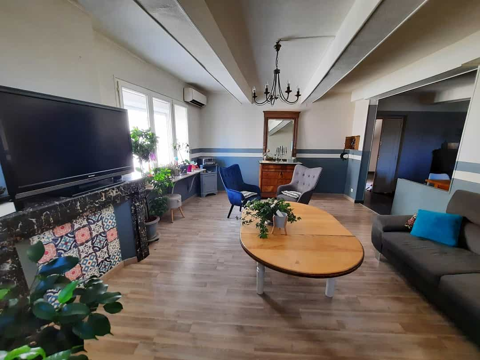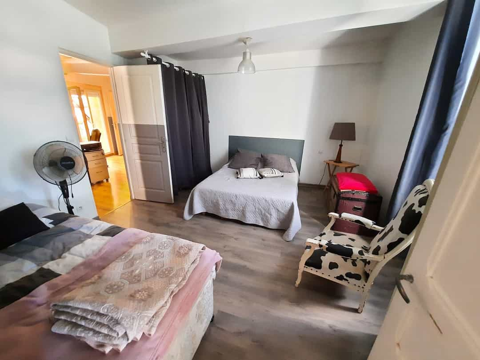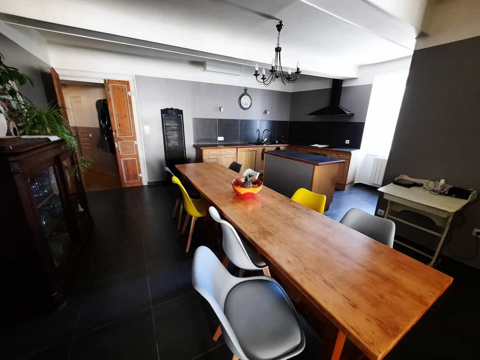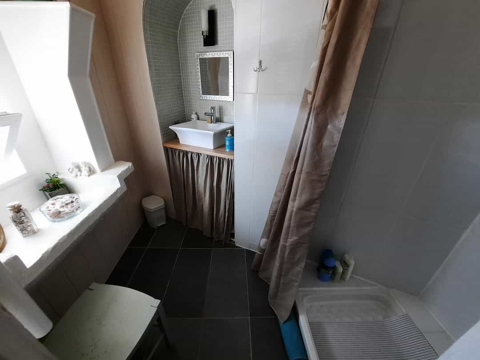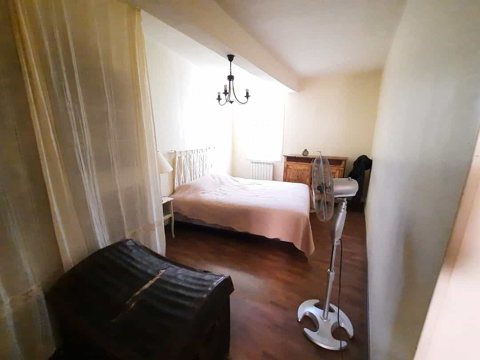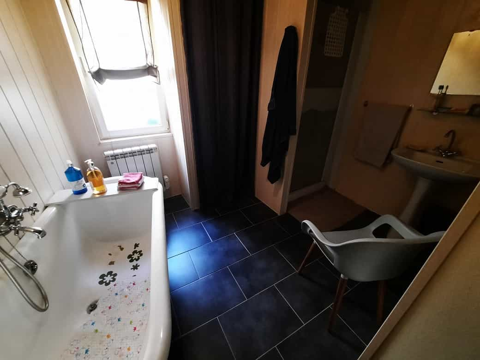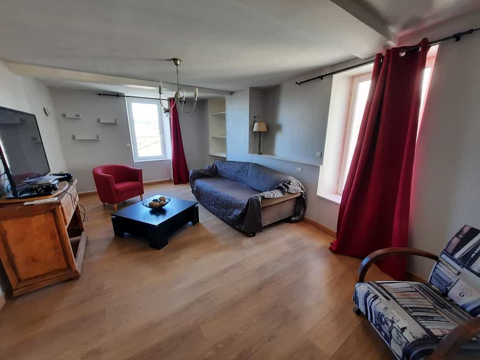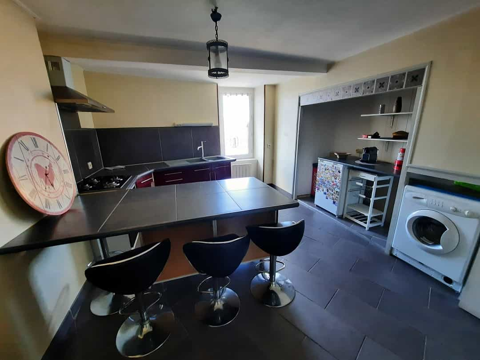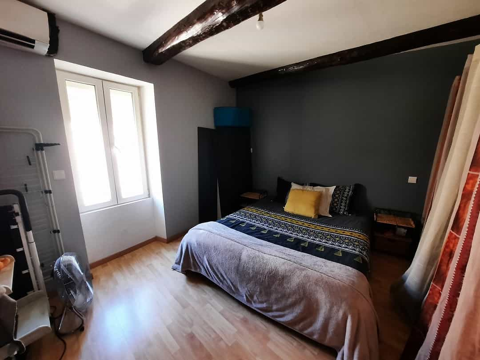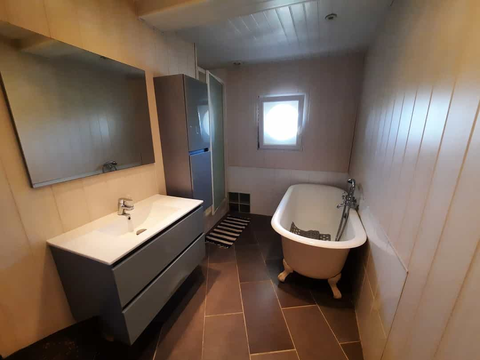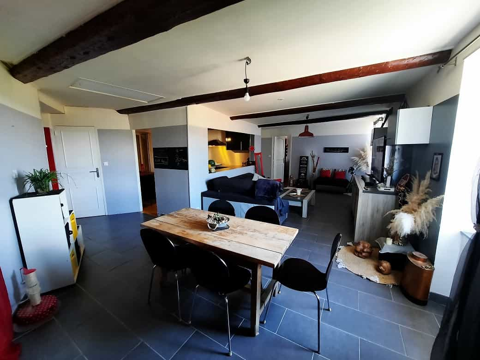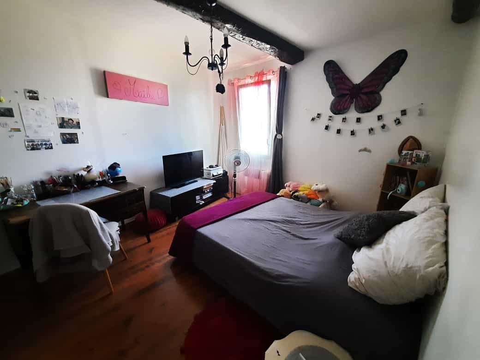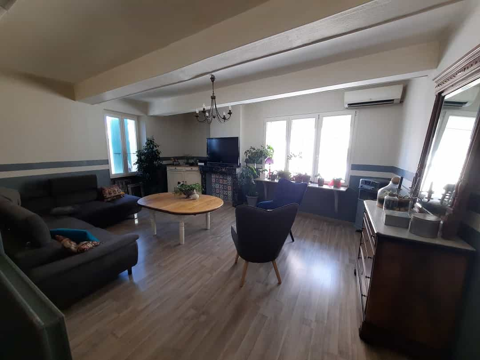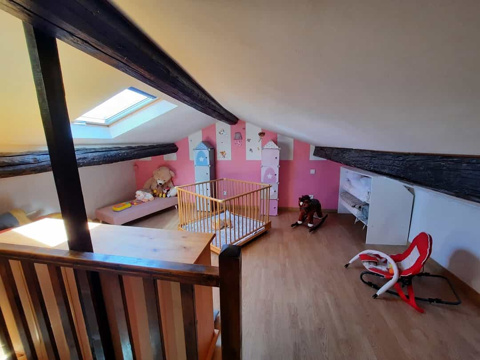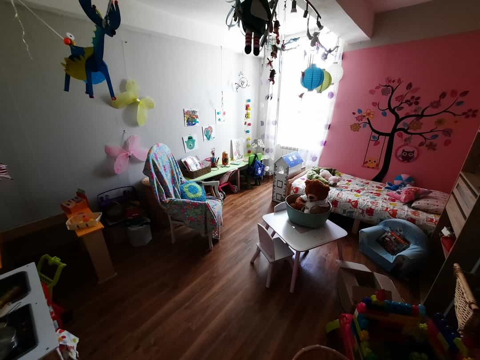Talo osta in Capestang, Occitanie
Village with one shop and one bar, 10 minutes from Capestang and Bize Minervois, 25 minutes from Narbonne, 30 minutes from Beziers, 45 minutes from Narbonne Plage. Large village house with 350 m2 of living space renovated into 4 apartments of 145 m2 (with courtyard), 84 m2, 67 m2 and 54 m2 plus a garage of 90 m2. Charming in a quiet village. Investment product for summer or long term rentals! Ground street A= Garage of 90 m2 + apartment of 54 m2 offering living room/equipped kitchen (induction hob, dishwasher, electric oven, extractor) + en suite bedroom of 16 m2 with washroom of 3.8 m2 (shower, wc, washbasin) + laundry of 3.4 m2 + dressing room of 4.1 m2. Ground street B = Entrance through courtyard of 10 m2 + landing of 3 m2 + apartment of 145 m2 offering lounge/living room of 32 m2 + equipped kitchen of 29.6 m2 (hob, dishwasher, electric oven, extractor) + bedroom of 16 m2 + en suite bedroom of 14 m2 with washroom of 2.6 m2 (shower and washbasin) + en suite bedroom of 13.6 m2 its washroom of 2.6 m2 (shower, wc, washbasin) + bathroom of 6.6 m2 (bath, shower, washbasin) + wc + laundry room of 8.6 m2 + corridor of 5.8 m2 + office area of 9.4 m2 opening onto a courtyard of 42 m2. 1st = Apartment of 67 m2 offering lounge of 28.7 m2 + equipped kitchen of 11.6 m2 (hob, dishwasher, electric oven, sink) + 2 chambres de 11.1 m2 and 11.4 m2 + washroom of 3 m2 (shower and washbasin) + wc. 2nd = Apartment of 84 m2 offering living room/equipped kitchen of 34.2 m2 ( hob, electric oven, extractor) + bathroom of 6.6 m2 (bath, washbasin, shower) + pantry of 2.9 m2 + 2 attic bedrooms of 14.7 m2 and 23.8 m2 + wc. Extras = Character + nice and very quiet village + reversible air conditioning in all apartments + rental income for each apartment estimated (450 €/month, 900 €/month, 550 €/month, 500 €/month) + annual land tax of 1600 €. HF Ref: 111425 Property Type: Village house Condition: Ready to move in Property Setting: Village Bedrooms: 8 Bathrooms: 6 Interior Size: 350m2
