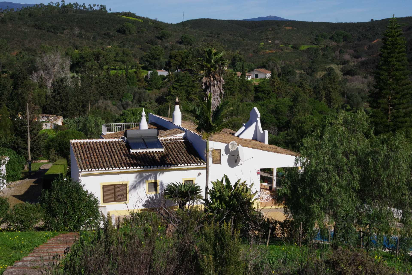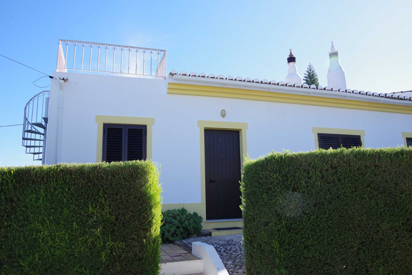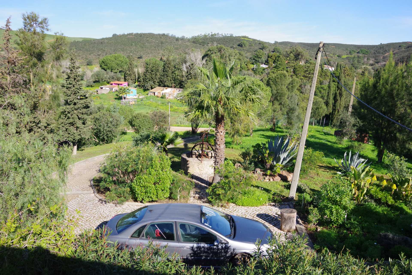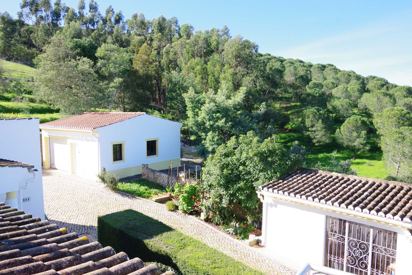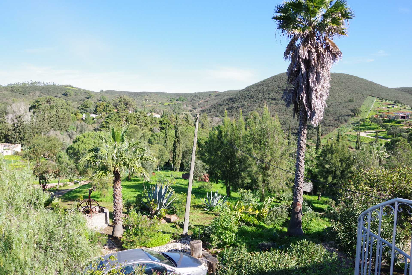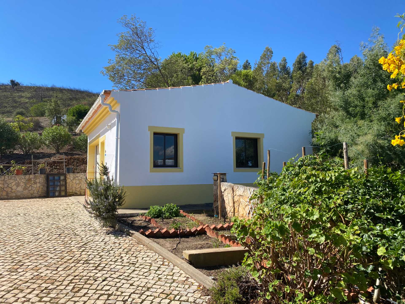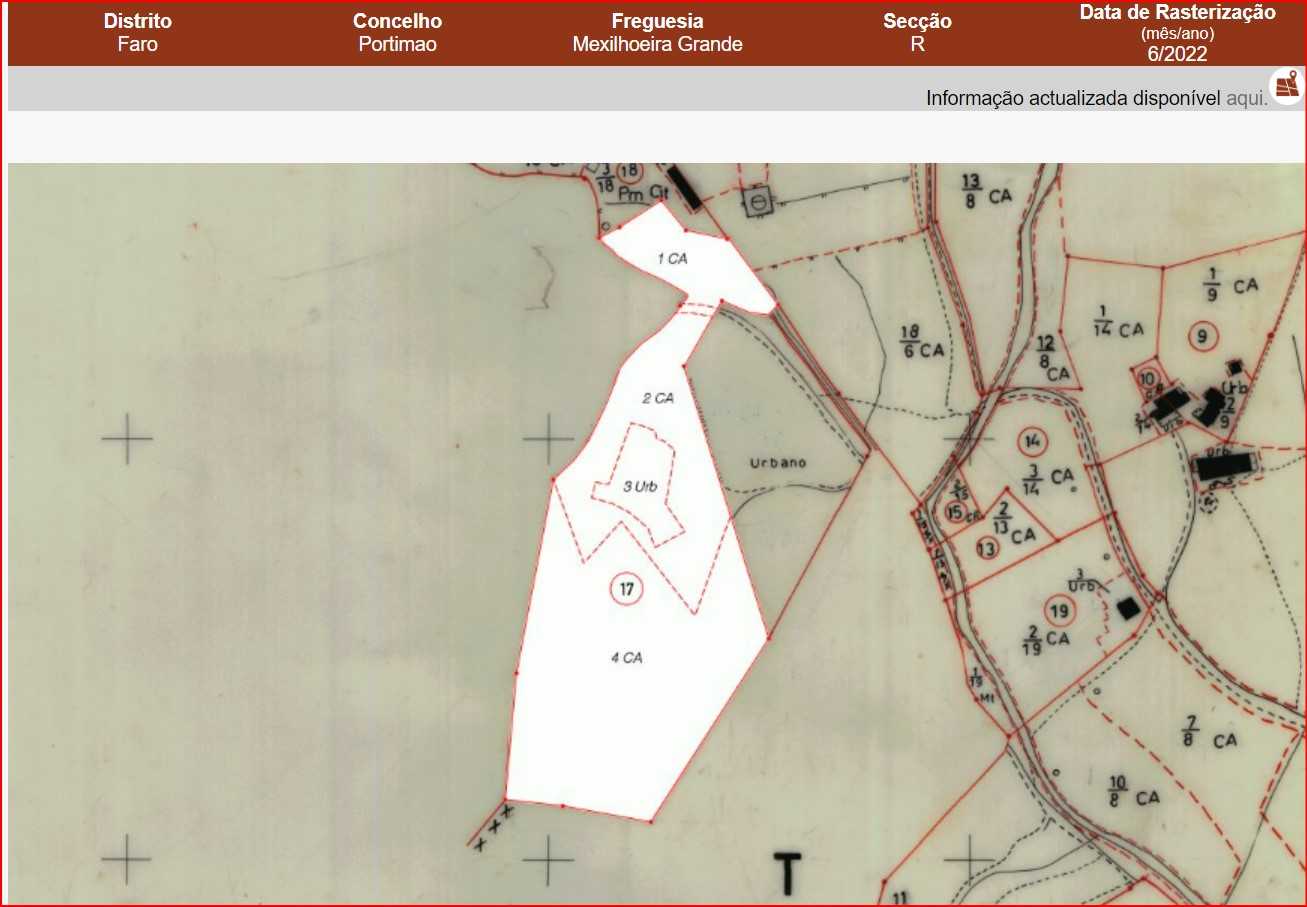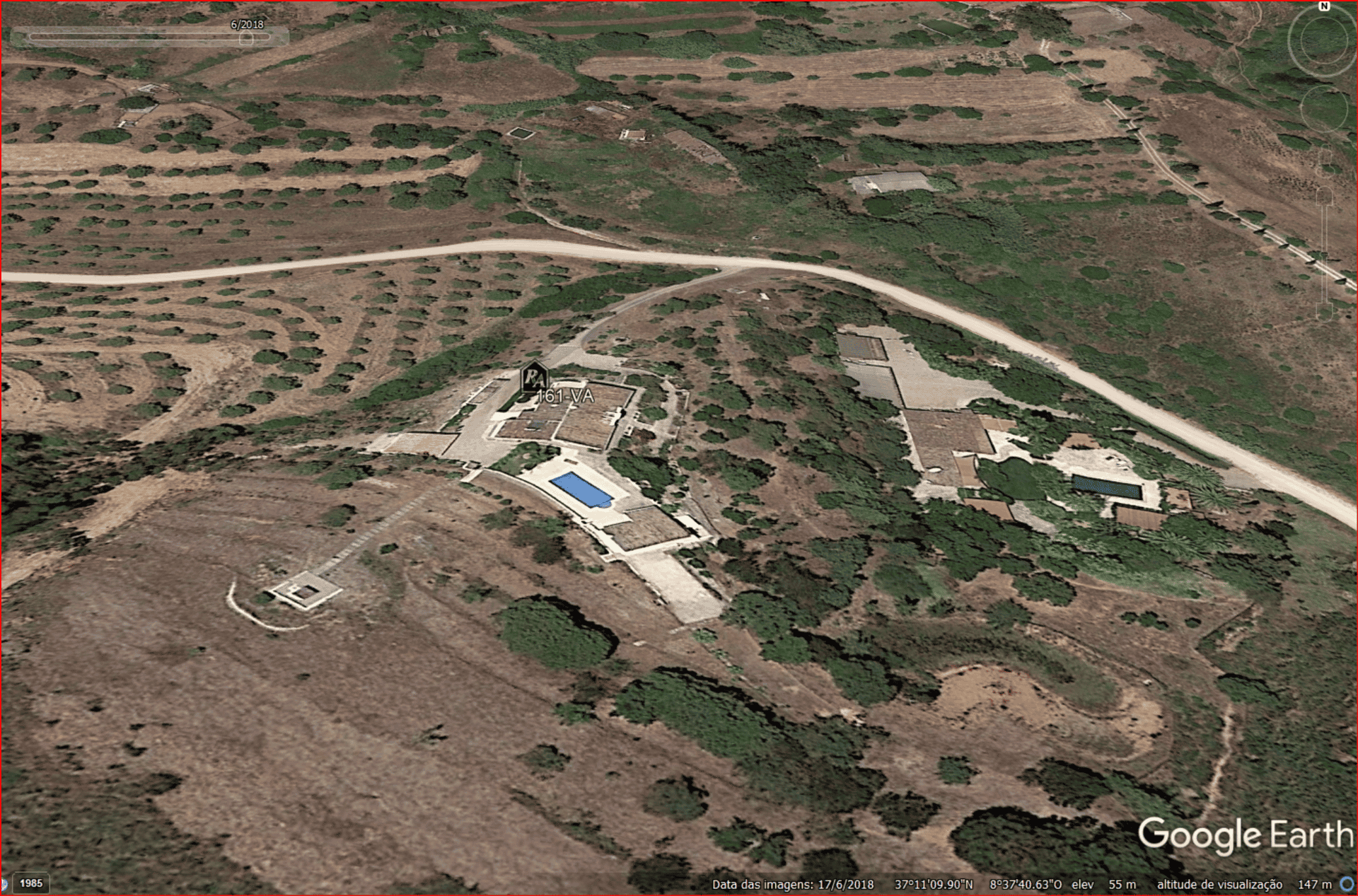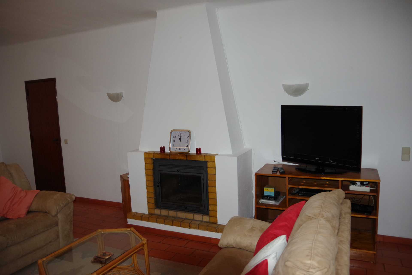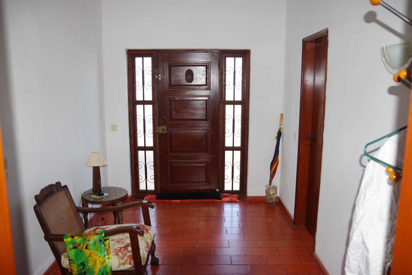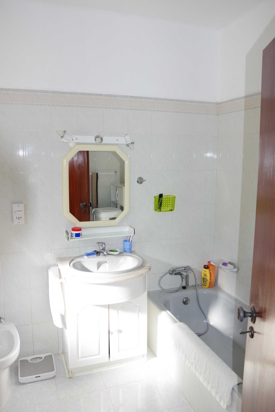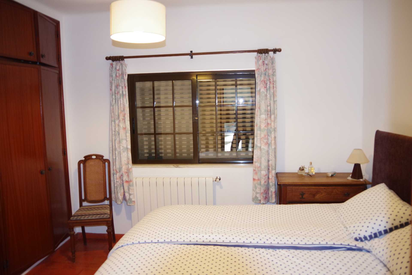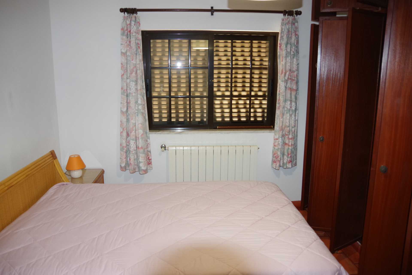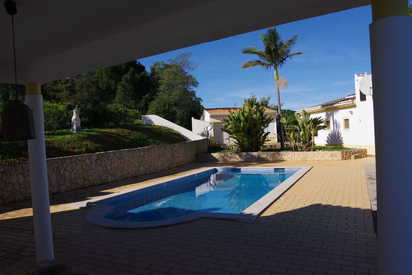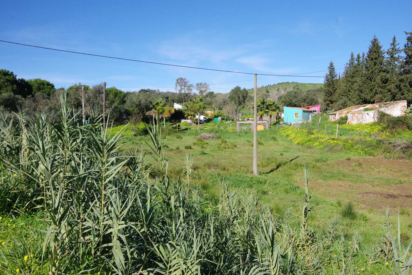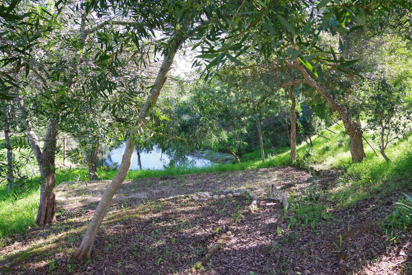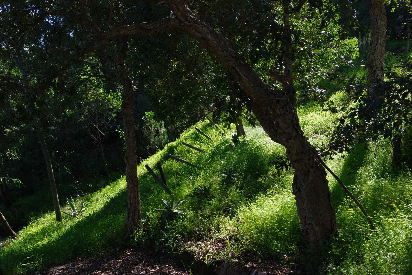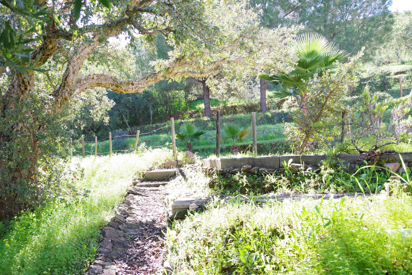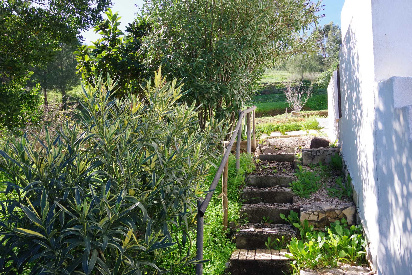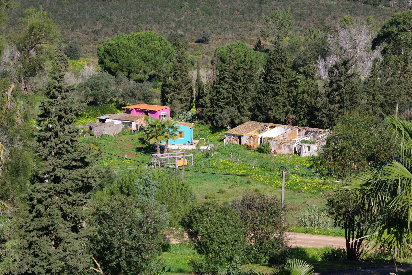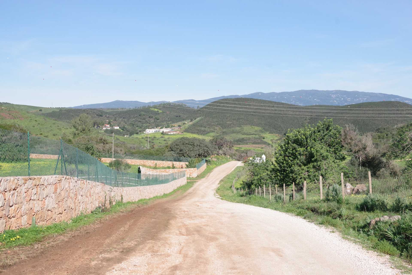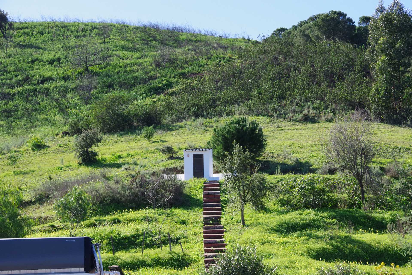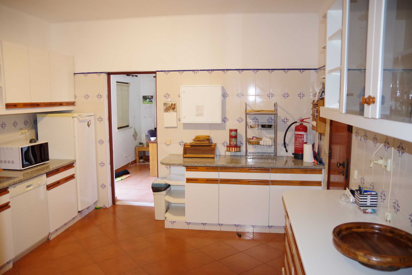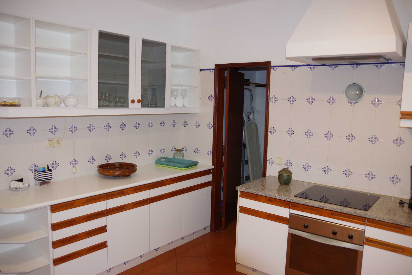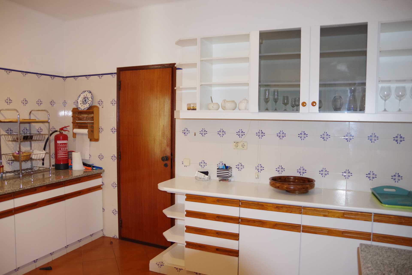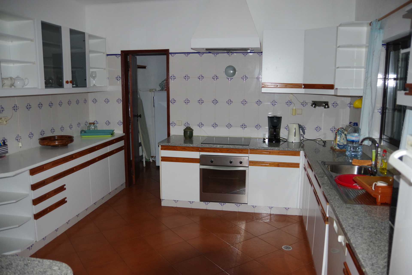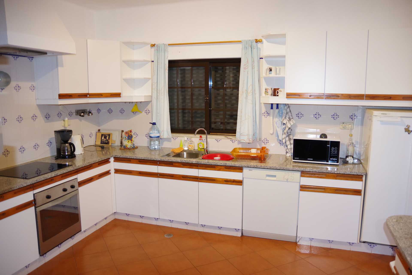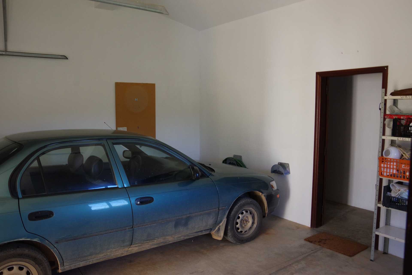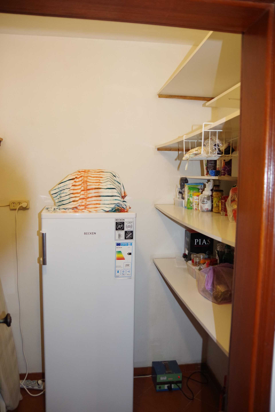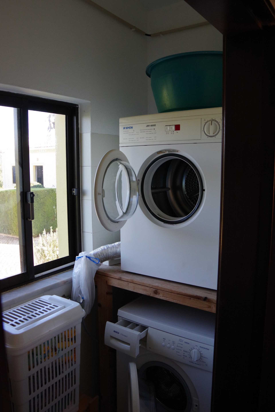Talo osta in Mexilhoeira Grande, Faro
General: The property was bought by the present (first) owners over 30 years ago and they had the house designed and built. The area is called Pegos Verdes and is less than 5 minutes from the town of Mexilhoeira Grande. The large property has over 20.000 m2, of which part is on the other side of the road where is the private borehole and some flat fertile land. The area around the house has been landscaped with a variety of exotic trees. Areas: Land area: 20.920 m2 House area: 305 m2 Construction: 232 m2 and 83,00 m2 Construction year: House: 1992 Pool: 1992 Reconstructed: Lay Out: The house 'Casa Kibanda' has access is from the CM1068 or CN1054 and is reached after some 1,5km. of well accessible dirt track. Access to the property is by a cobbled stone driveway leading you to the property halfway the hill. Ample parking space outside but there is also a garage. The main house consists of an entrance hall which gives access to a cloak room, a combined large lounge with dining-area and 2 bedrooms en-suite. There is also an office. In front of the house a covered terrace over the full length of the house. A spiral outside staircase gives you access to a small roof terrace from which a 360º panoramic view. South of the house is a pool of 9m x 4m with terraces around. It has a large pool house, which can be used as a separate accommodation having a kitchenette and bathroom. Extras: The lounge has got a Fogo Montana woodburning stove with a back burning system providing heat to the radiators in bedrooms a. The property has stunning views over the valley. It has its own borehole with a cistern on top of the hill. Furthermore, there is a shared lake (Barragem) with the neighbor. There is also a water right with another neighbor with a well. On top of the hill is a water deposit which works with gravity if necessary. Hot water is from a 300l Solarhart Solar panel. Beautiful gardens have been laid on. This property offers privacy and the taste of rural life many people are looking for. Energy Certificate: B Available Direct Price: € 675.000, 00 or £ Rates p/y: € 225, 00
