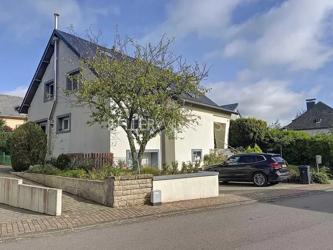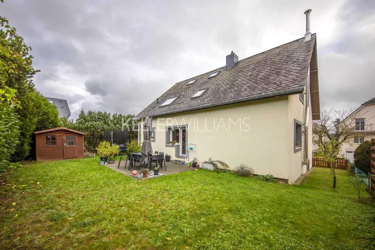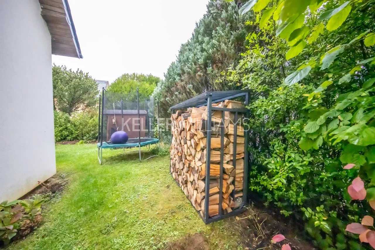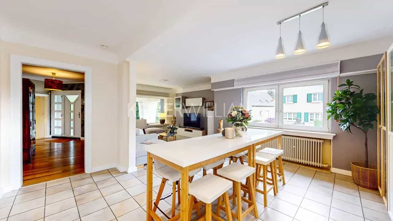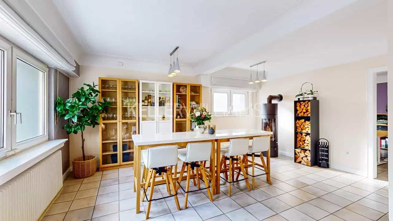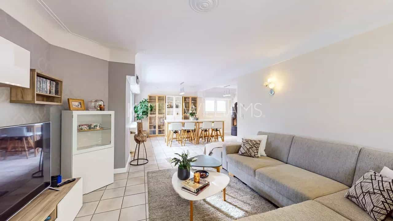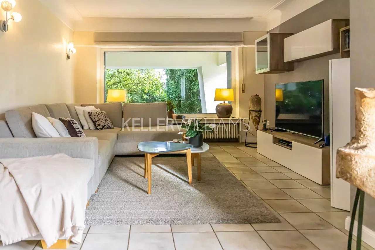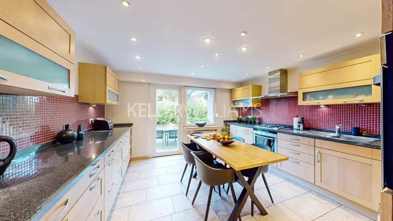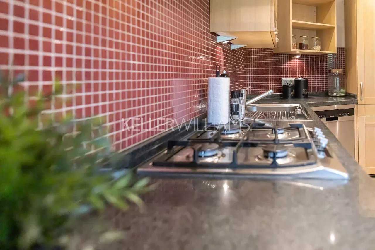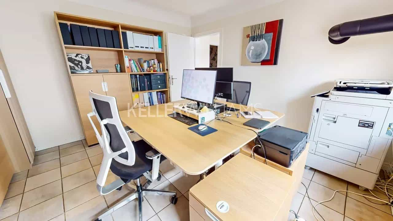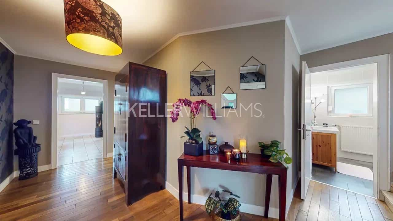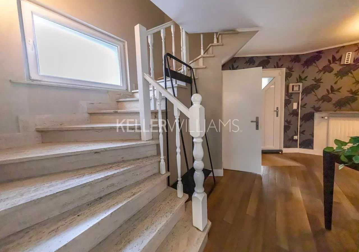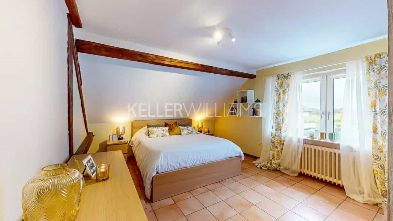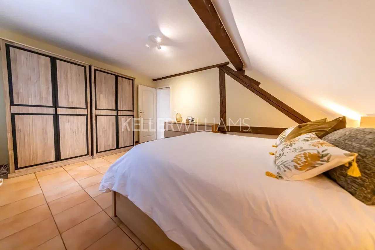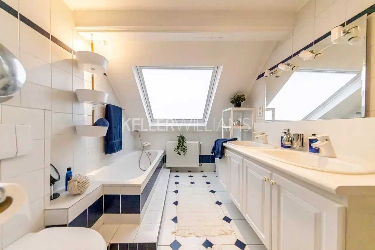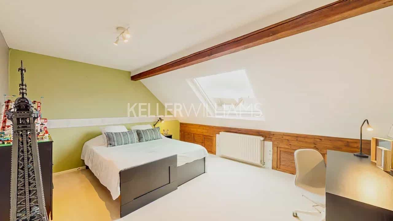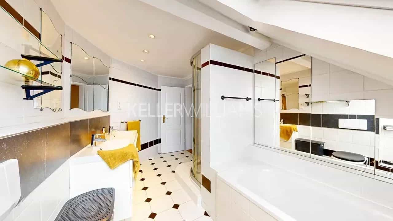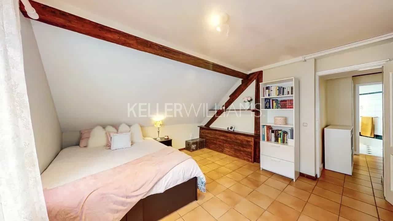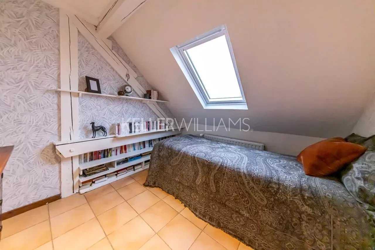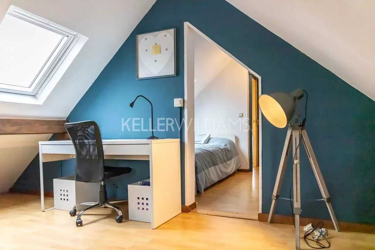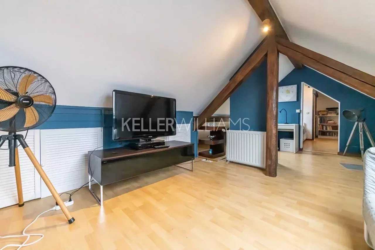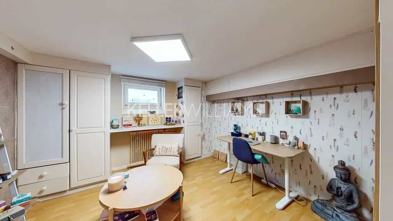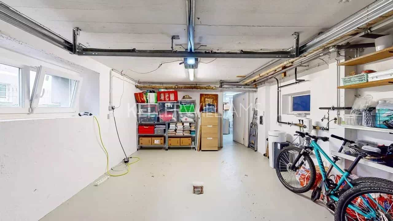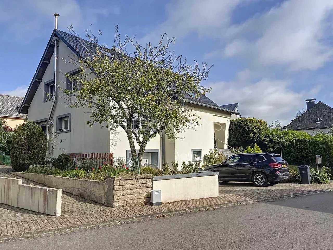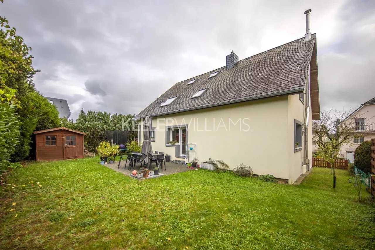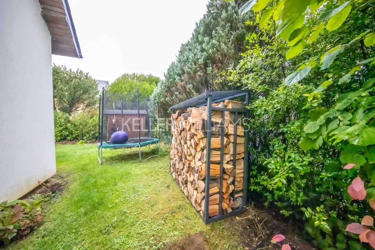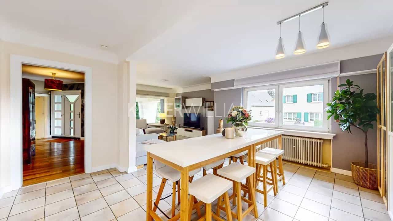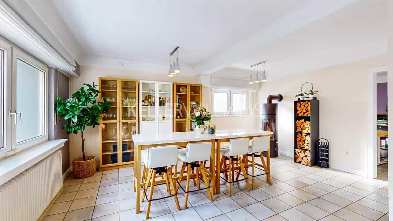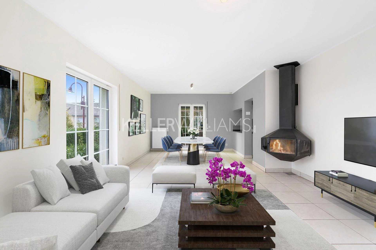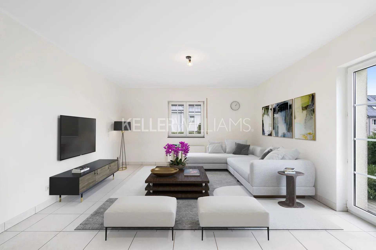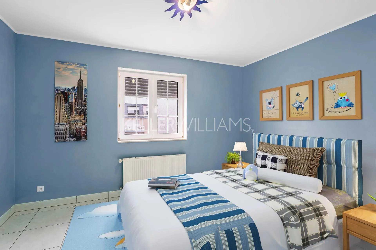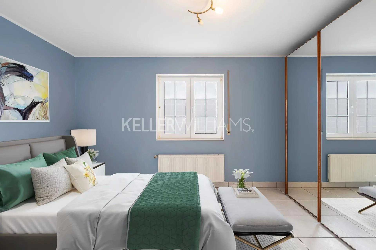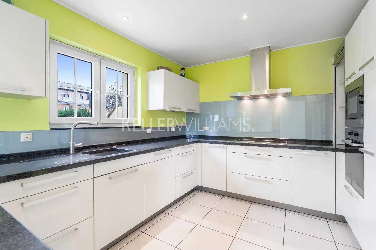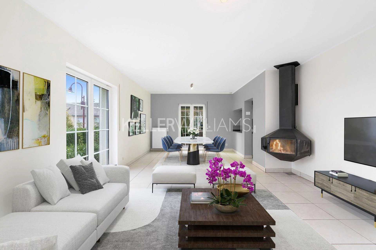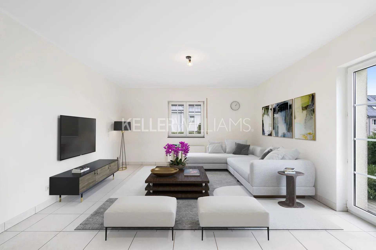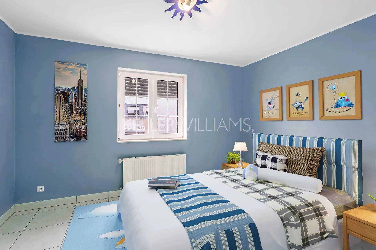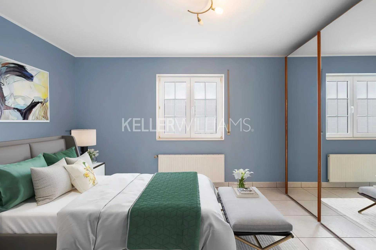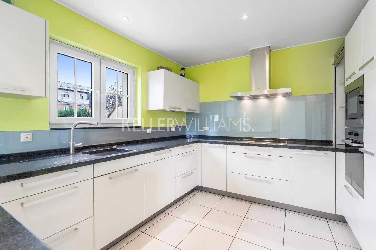casa for Køb i Sandweiler, luxemburgo
For further information, please contact Ms Céline KREDER on +352 621 661 588 or by e-mail [email protected] Welcome to Sandweiler, a dynamic commune just 5 km from Luxembourg city center. I invite you to make an appointment to discover this beautiful detached house in SANDWEILER on a 4.90-acre plot. Direct contact +352 691 164 076 or +352 621 661 588 Multi-purpose house 220 m² of living space for a total of 280 m². 5 bedrooms, 2 offices, 3 bathrooms, separate toilet 50 m² converted attic Garage for one car + 2 outdoor parking spaces This multi-purpose house offers you the possibility of carrying out a professional activity, but also of integrating an independent dwelling. The following are permitted on the first residential level (approx. 90 m²): local activities such as shops, craftsmen, services or liberal professions on the entire built-up area: public service facilities integrated housing not exceeding one level, except for access. Built in 1960, the house underwent total renovation in 2015: roof, insulated facade, gas heating, double glazing, electricity, wood-burning stove, gas stove, water softener, etc. The result is an E - E energy rating. Built on 3 levels, this house will charm you with the volume of its rooms and its incredible luminosity. It comprises Ground floor: Entrance hall Separate 16 m² kitchen with gas stove and direct access to terrace and garden, facing north-west Bright 37 m² living/dining room with recent wood-burning stove 15 m² study Shower room with toilet First floor : Night hall 3 bedrooms, between 17 m² and 18 m² in size 2 bathrooms with shower, bath, double washbasin and toilet 8 m² study Second floor: A very bright 35 m² attic space, ideal for a young adult or au pair. Currently used as a guest bedroom and relaxation room Basement: 1 room of 12 m² ideal for a self-employed or professional activity 1 toilet that can easily accommodate a shower Technical area, laundry room and cellar 1 garage Available summer 2024 Agency fees are payable exclusively by the vendor. No additional costs for future buyers. All offers to purchase will be presented to the sellers for acceptance.
Tú podrías estar interesado:
Welcome to Sandweiler, a dynamic town located just 5 km from Luxembourg city centre. I invite you to make an appointment to see this beautiful detached house, located at 18, Rue Jean Schaus L-5251
OCCASION A SAISIR, DOIT ETRE VENDUE RAPIDEMENT, PRIX A DISCUTER. IDEAL POUR FAMILLES. PAUL Franck de Keller Williams vous propose, à la vente, cette magnifique maison libre des 3 côtés (de 259 m² a
OCCASION A SAISIR, DOIT ETRE VENDUE RAPIDEMENT, PRIX A DISCUTER. IDEAL POUR FAMILLES. PAUL Franck de Keller Williams vous propose, à la vente, cette magnifique maison libre des 3 côtés (de 259 m² a
