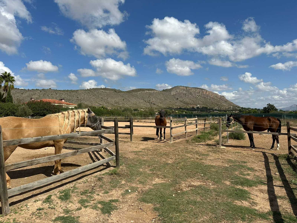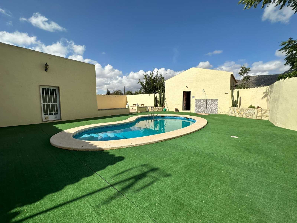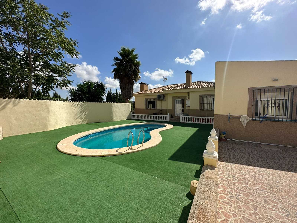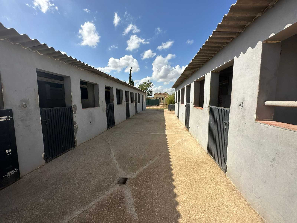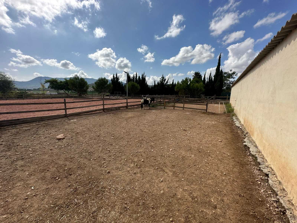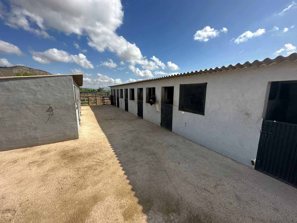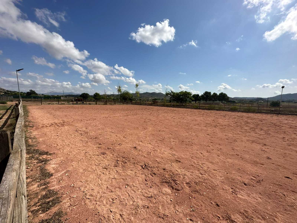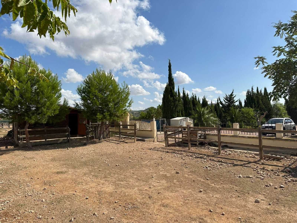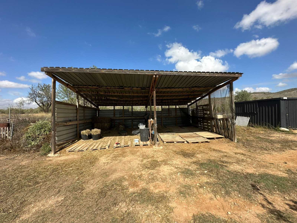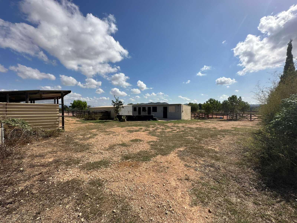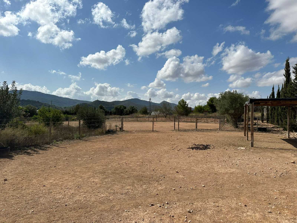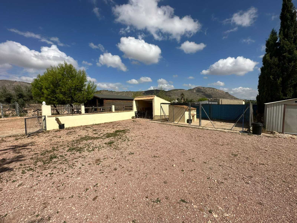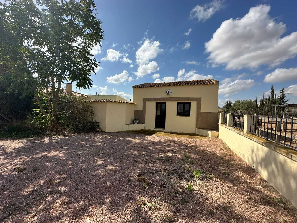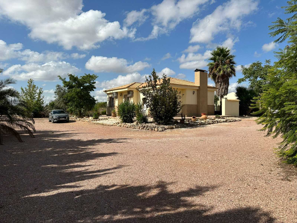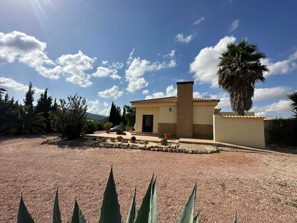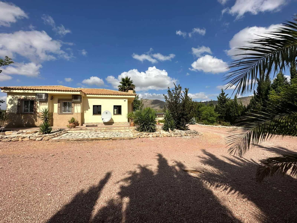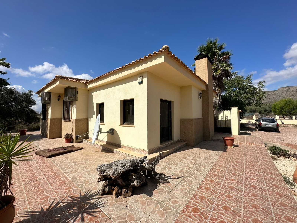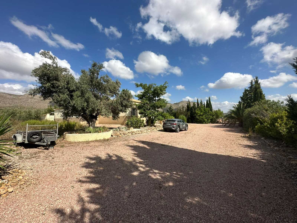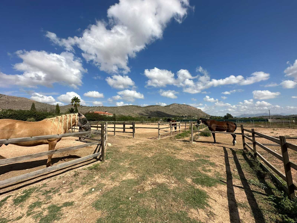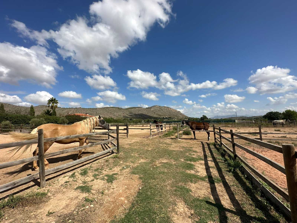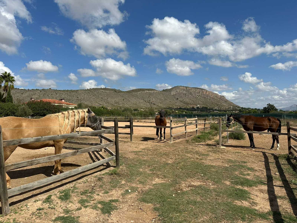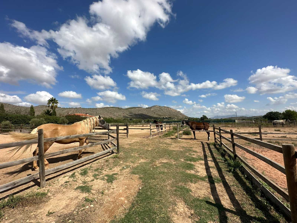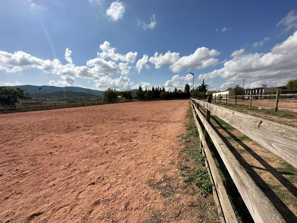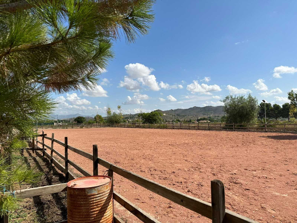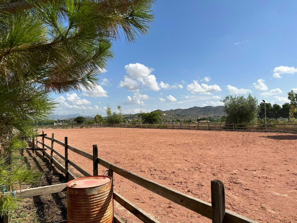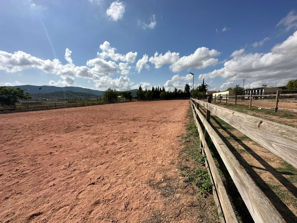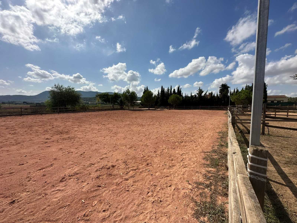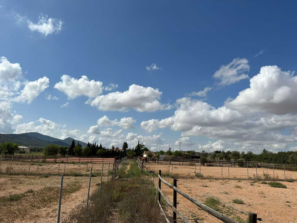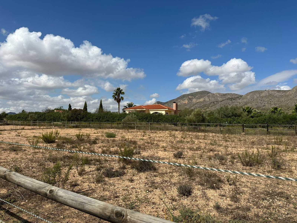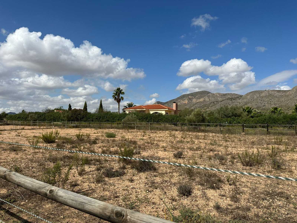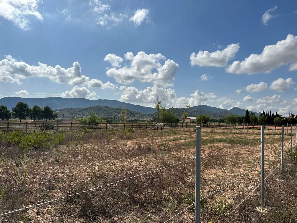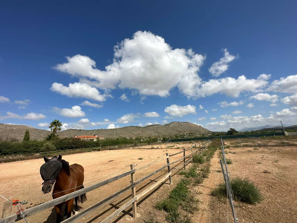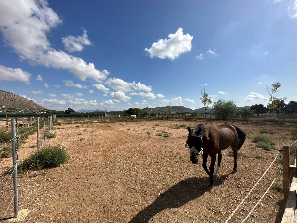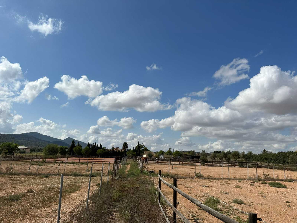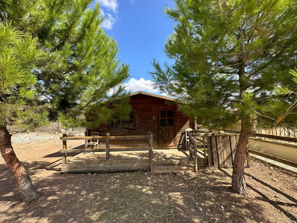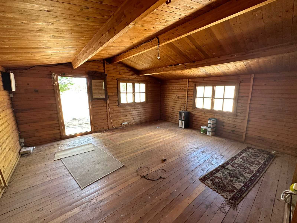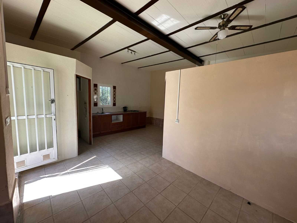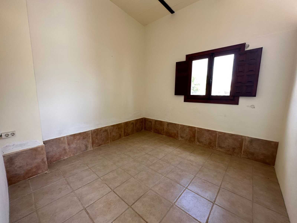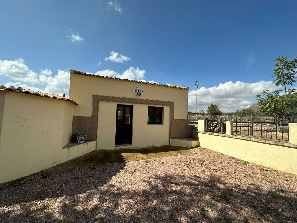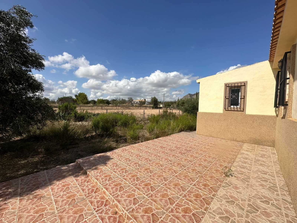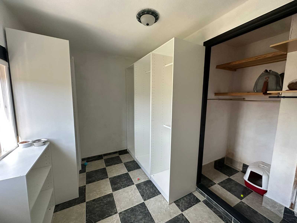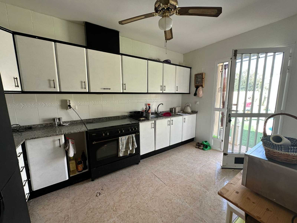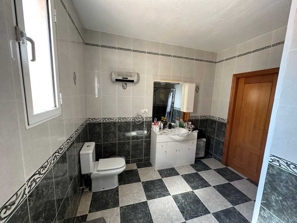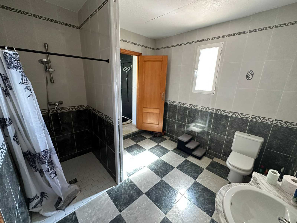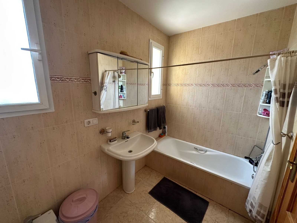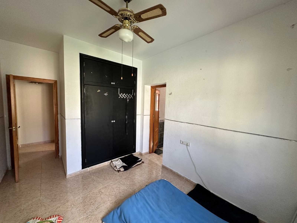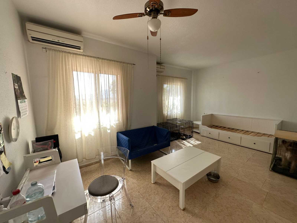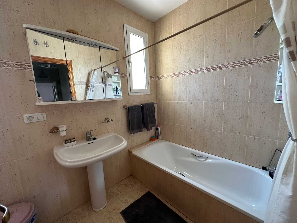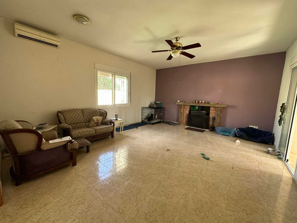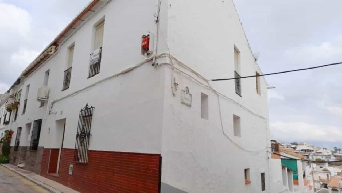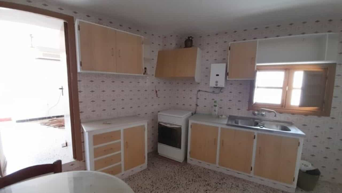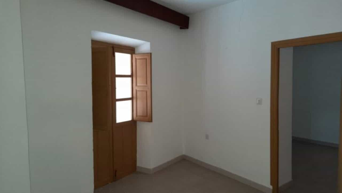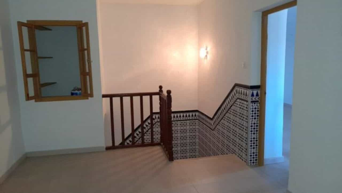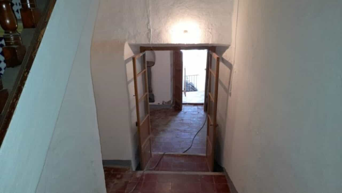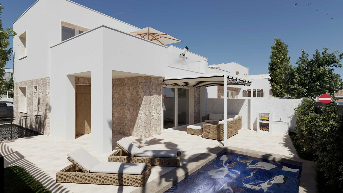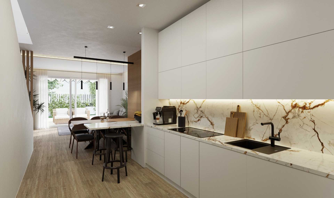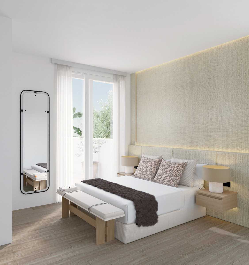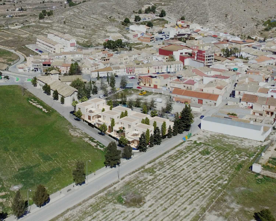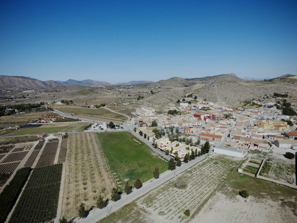Otro for Køb i Ofra, Valencia
Detached Villa 160.49 m2 , Garage/ Apartment 37.50 m2, Log Cabin 25 m2, Swimming Pool, 2002 Year of Construction 16340 m2 Plot. 4 Bedrooms and 3 Bathrooms. Mains Electricity and Water. Equestrian Facilities –10 stables, Riding Arena (Menage) and Fenced Paddocks This beautiful Equestrian property is located in the Spanish countryside of Hondon de las Nieves and is surrounded by 360 degree views of mountains. The 16,340 m2 large plot is a paradise for horse lovers and holds a full OCA Licence for 12 horses. The Villa - Entry via the back door is from the pool area into the kitchen, the kitchen is fully fitted and has modern appliances, it has a lovely bright feel with lots of natural light. From the kitchen you go to the living room , this has a very efficient wood burner and air conditioning which can also be used as a source of heating. The lounge has lots of natural light and leads on to the dining room. The dining room is at the front of the house and also has lots of natural light. The front door of the property is located in the dining room. From the lounge is a hallway that leads to the master bedroom, this is a large light and airy space so large that it could be split into 2 bedrooms if so required. Next to the master is the family bathroom, this has a sunken bath, a sink, a toilet and a bidet. Next to the family bathroom is another bedroom, this has fitted wardrobes and has lots of natural light also. There is a doorway that leads on to the shower room with a toilet and sink. From there it leads into the third bedroom which is currently used as a dressing room and also has fitted wardrobes. There is air conditioning and ceiling fans throughout the villa. There is also satellite TV and internet connections. To the front of the villa is a large wrap around terrace/patio which is ideal for sitting out and eating or just relaxing . The original garage is currently been utilised as a fully self-contained apartment, which is open-plan. The apartment consists of a living room, kitchen dining area, double bedroom and bathroom. Both the Villa and Apartment are connected to mains electricity and water and open directly onto the Pool area. Pool Area – There is an 8 x 4 kidney shaped swimming pool, sun terrace with an outdoor shower and a wonderful relaxation area used for outdoor dining area with a barbecue. There is also large separate kitchen which contains a utility area and pool toilet and all the filtration system for the pool. The pool itself is chlorinated. The Equestrian part – Currently there are 9 stables, 1 wash box/grooming area , that currently is used as an equine therapy room. There is a fully secure Tack Room. There is also a wash area next to the stables. The stables are connected to mains electricity and water. To the back of the stables there is a large hay barn. Directly behind the stables is a post and rail pony paddock with a small field shelter that was used by a previous owner, currently used as a wood store. Next to the haybarn is a small area that was previously used as a chicken pen but is currently used as a storage space. There is also 70m x 25m fenced Menage (schooling arena) that has post and rail all around the arena , it is currently floodlit with Solar arena lights which could be left at a cost to the purchaser. There is a log cabin of 5m x 5m which can also be used as tack room it is lockable or if desired could be easily converted in a guest house. In total there are 8 large paddocks which have walkways to them and separation space between the paddocks so that the horses cannot nip each other. The paddocks have mains electric fencing and mains water connected. There is also a separate concreted manure area which is collected by a local entrepreneur who uses it for his organic agricultural business. The current owners can also highly recommend numerous equestrian feed merchants, hay supplier, farrier, equestrian physiotherapist and vet who they use. Animal Facilities – There are 3 separate dog runs one with sleeping quarters which are currently utilised as 1 dog pen and 2 chicken pens. The whole complex has secure gated entrances on both sides of the property and is also fully fenced on all sides. The garden around the villa and the driveway is beautifully landscaped and has mature plants such as pine and palm trees, fruit trees such as olive, fig and pomegranate there are also various types of cactus and shrubs. Hondon de las Nieves is a cosy Spanish village which has all the amenities for your daily needs. There are restaurants, snack bars, coffee shops, supermarket, butchers, bakery, DIY and domestic appliances store, petrol station, garages, bank ATM’s, doctors surgery, pharmacy, small animal veterinary clinic and the local town hall. From Hondon de las Nieves the local town of Aspe is 15 minutes away, the large town of Elche is 25 minutes, Alicante Airport is 35 minutes and the Coast is 40 minutes. Feel free to contact us for viewings!
Tú podrías estar interesado:
Hotel and restaurant about 150 years old. The bar - restaurant has a surface area of ??200 m2 and the inner patio with its bar and the outdoor terraces have a surface area of ??300 m2. This beautiful
Discover a unique collection of eight splendid single-family homes, each nestled on its own independent plot, offering an oasis of privacy and elegance in every corner. Featured Features:<br /
