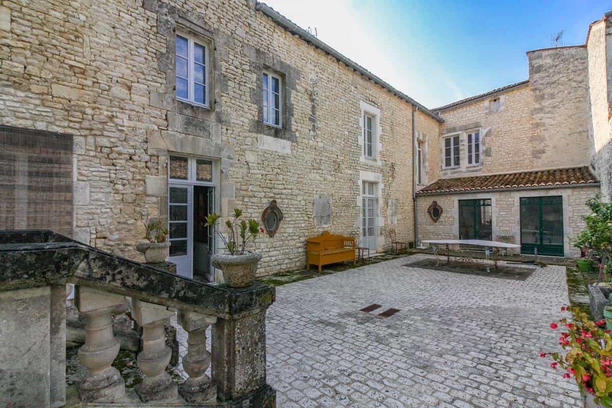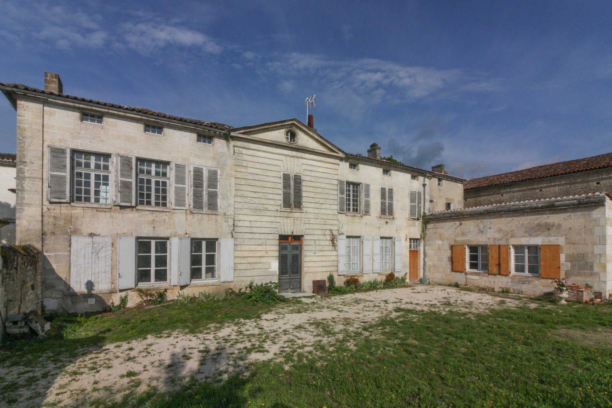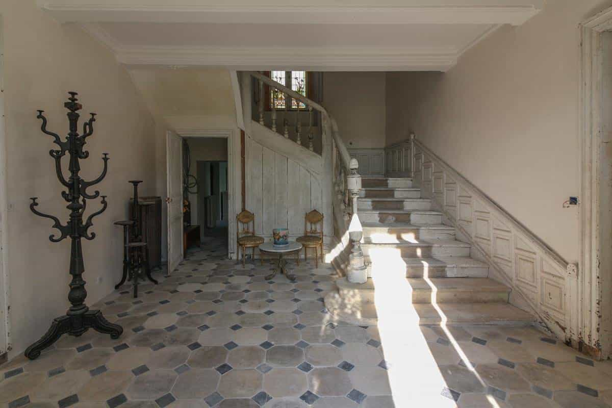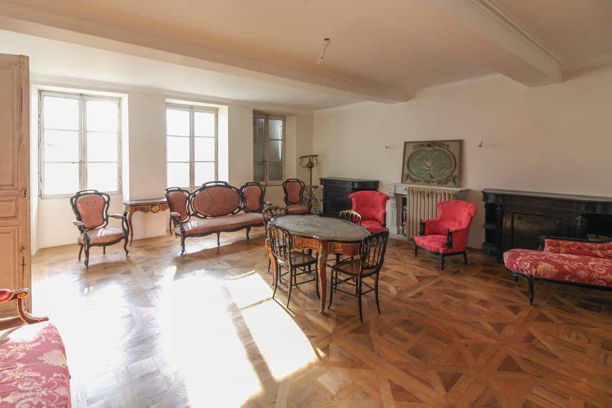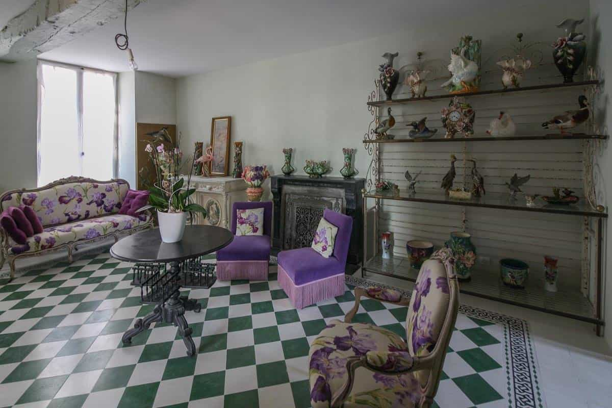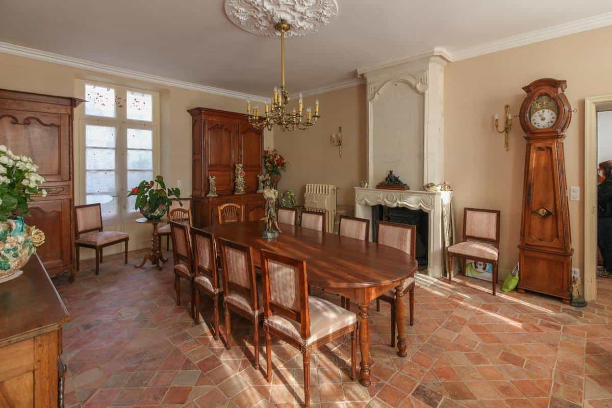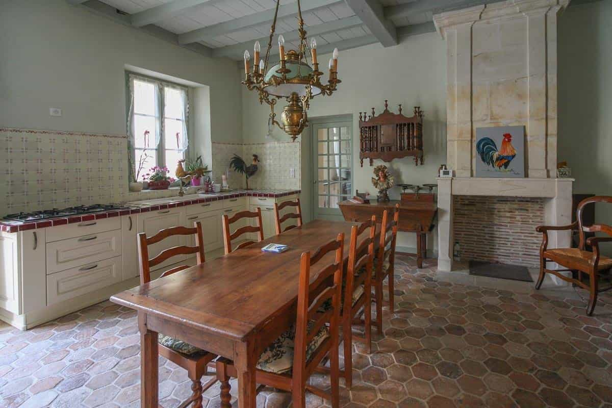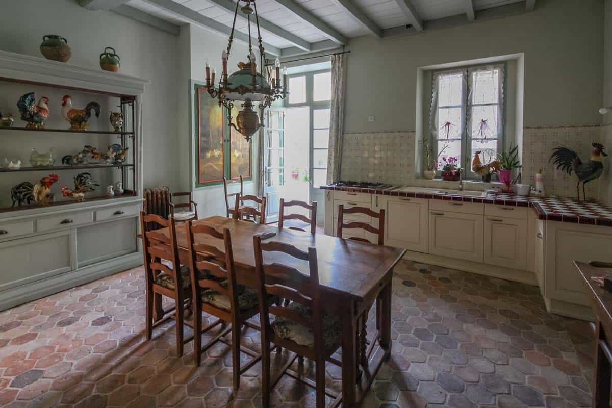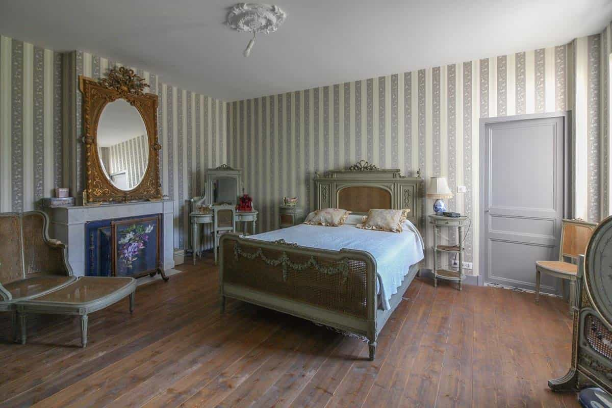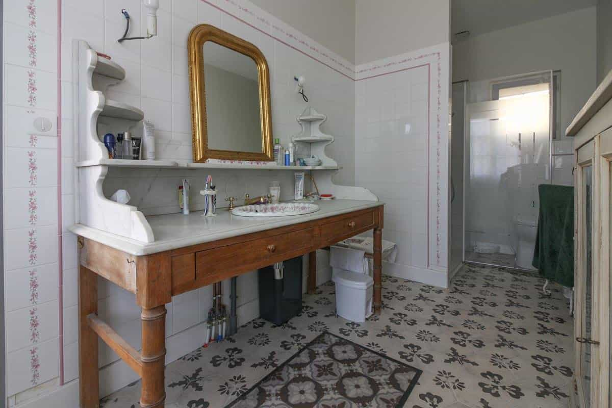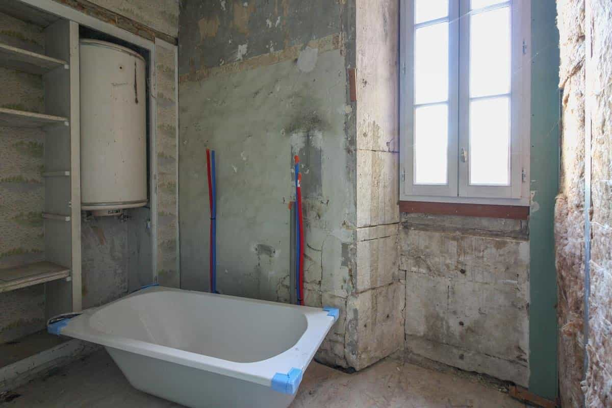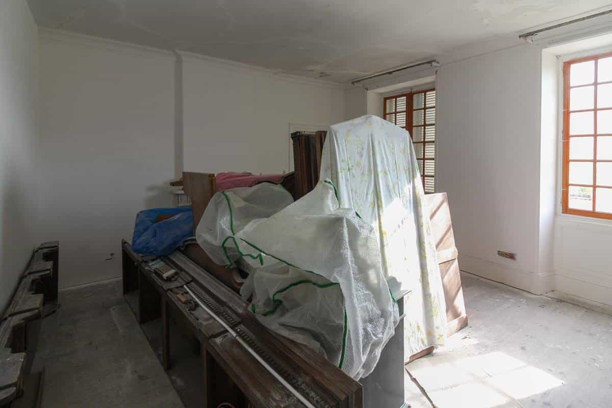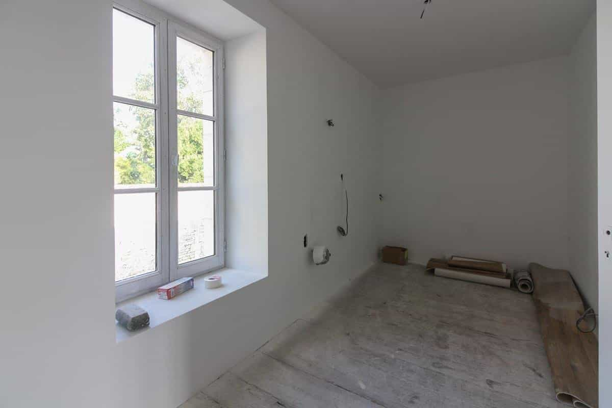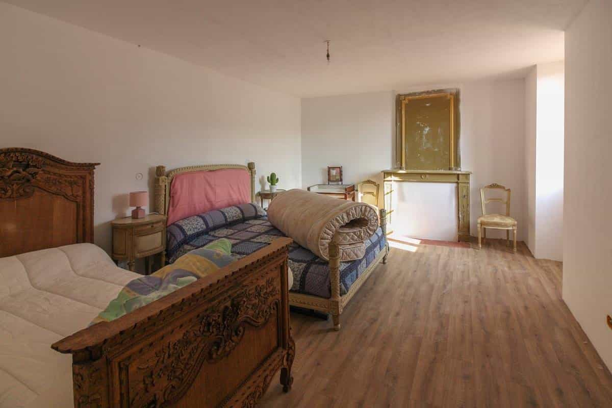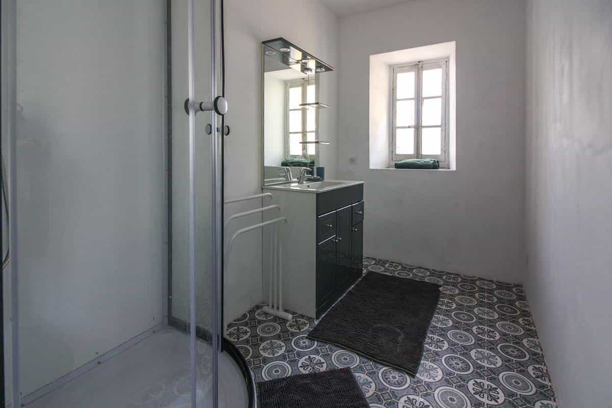casa for Køb i Jarnac, Nueva Aquitania
**Superb Property In The Heart Of Jarnac This exceptional property in the heart of the popular market town of Jarnac has six bedrooms, a large garage and a garden. Full Details House Ground floor The attractive wooden front door opens into a magnificent entrance hall (24m2) with stone tiling on the floor and an impressive staircase. On the left of the entrance hall, a door leads to a beautiful reception room (42.5m2) with a Versailles parquet floor, a fireplace and three windows which flood the room with light. To the right of the reception room, a door opens into a lovely living room (27m2) with a tiled floor and a marble fireplace. From there, a large doorway leads to a winter lounge (13m2) with a stone tiled floor and two ornate metal glazed doors which open to the internal paved courtyard. From the living room a corridor serves a WC, a vaulted cellar and returns to the main entrance hall. To the right of the main entrance, double doors open to a dining room (35m2) with terracotta tiles on the floor and another fireplace. At the end of the dining room, a door leads to the old service entrance, which serves a WC, a kitchen, a utility room, a dressing (4m2) and the main bedroom suite. This suite (47m2) comprises a carpeted bedroom, a shower room with a WC and a dressing room. The fitted kitchen (30m2) is sufficiently large for a dining table. It has an attractive terracotta tiled floor, an impressive stone fireplace and a door which opens to the internal courtyard and the small garden behind. A glazed door from the kitchen opens into a fitted utility room (13.5m2), an office (3.5m2) and the garage. First floor This level still requires works. From the service entrance, a wooden staircase rises to a landing off which is a shower room (7.5m2) with a separate WC, a bedroom (19m2) with vinyl flooring and a fireplace, a large bedroom (33.5m2) with wooden flooring, a fireplace, and a shower room to finish, and another bedroom to finish (15m2) with a wooden floor and a fireplace. From the main entrance hall, a magnificent staircase rises to a landing off which is a WC to finish, a shower room to finish and two double bedrooms (23m2 and 30.5m2) with wooden floors. The larger room has a fireplace and the smaller has an ensuite bathroom to finish. Exterior The property is situated on a plot of 1224m2. The garden at the front of the house consists of a gravelled parking area and a lawned area. To the rear of the house is a paved courtyard with several steps leading to another lawned area of garden from which a garage / carport can be accessed, with additional parking space in front. Access to the large garage is from the utility room, or from a communal alleyway. Summary This is an exceptional property in the heart of the popular riverside town of Jarnac, with its market, restaurants, shops and facilities. It could be an amazing family house or a charming second home Healey Fox Ref Number: HF113879
