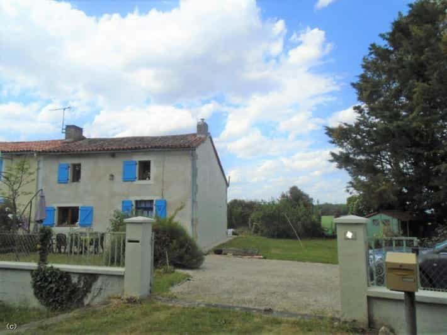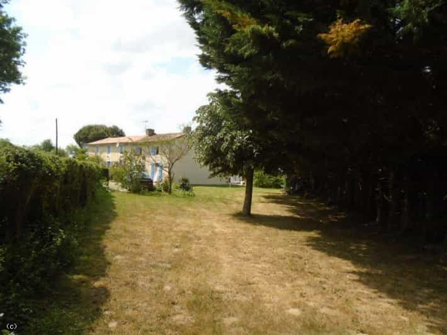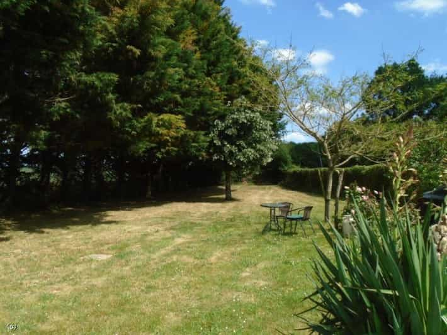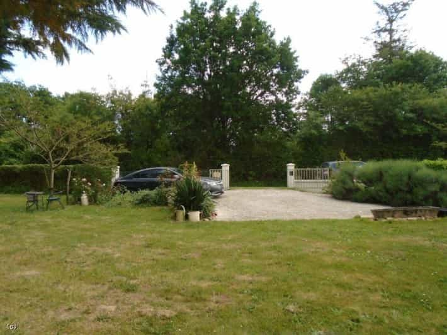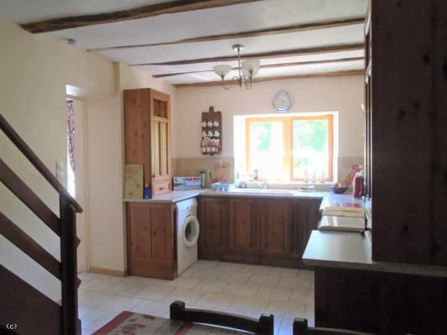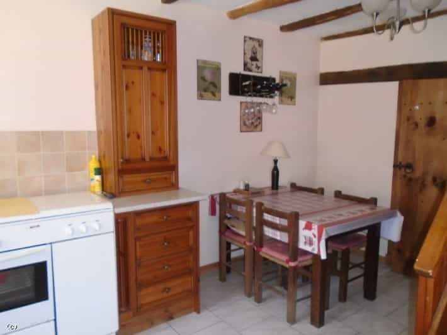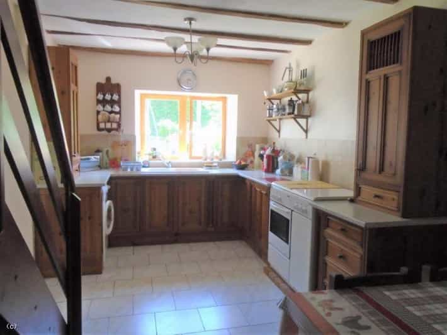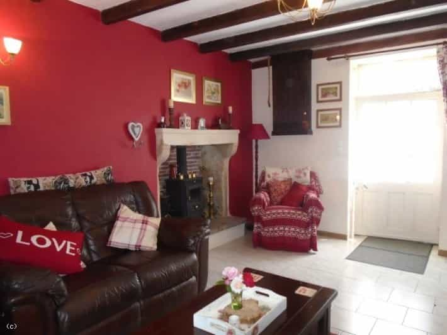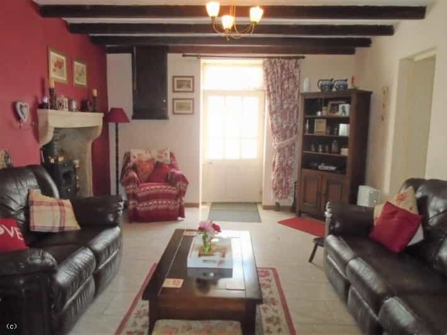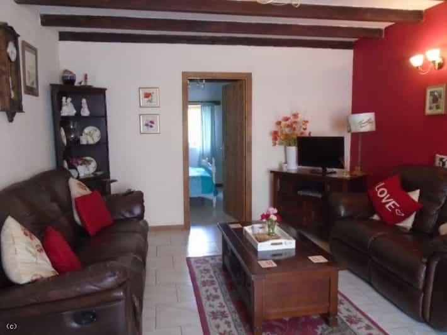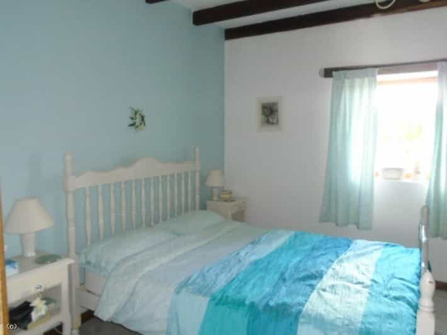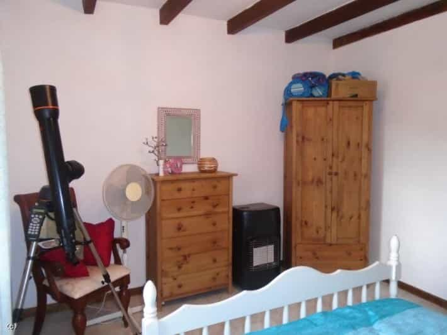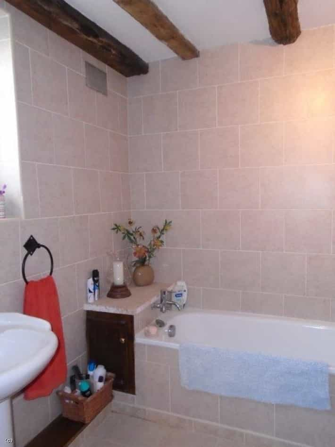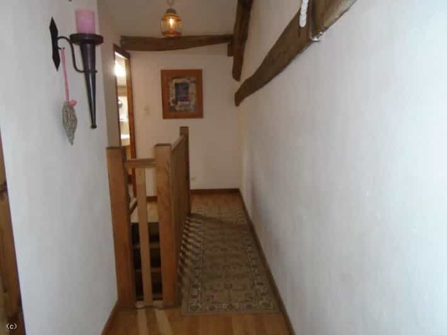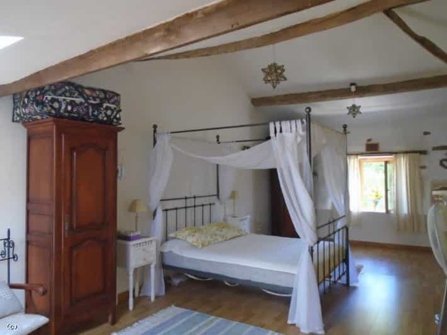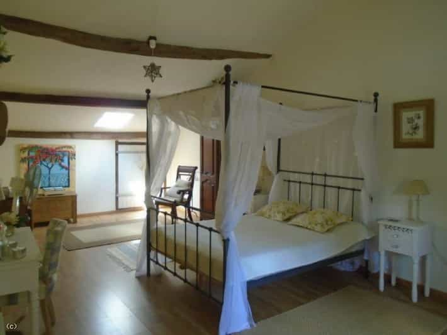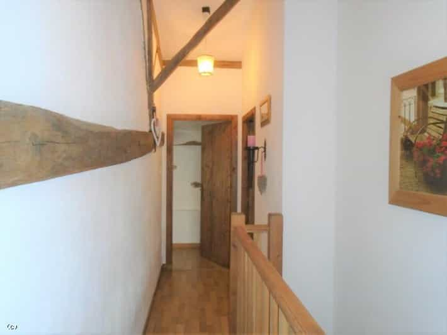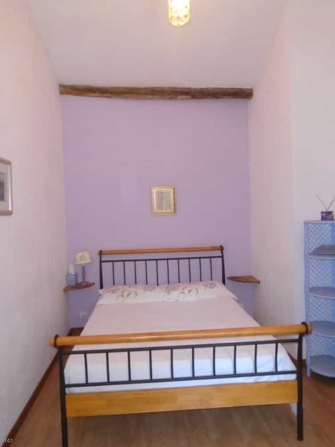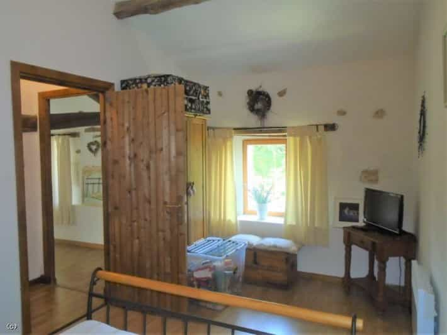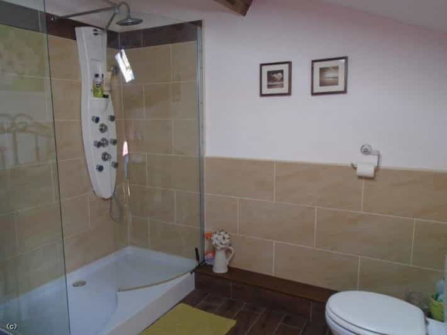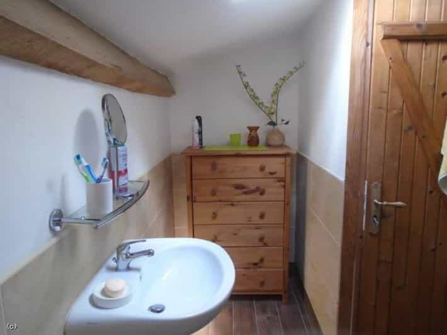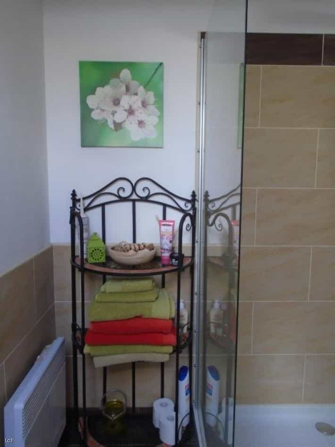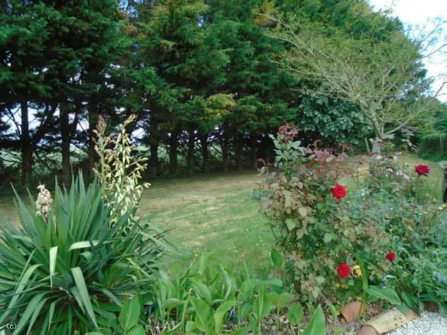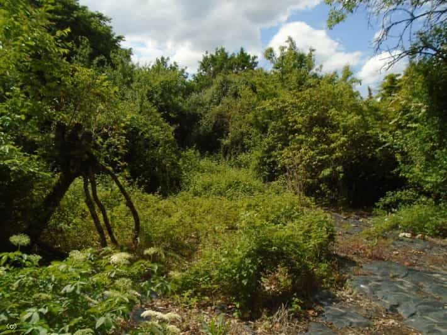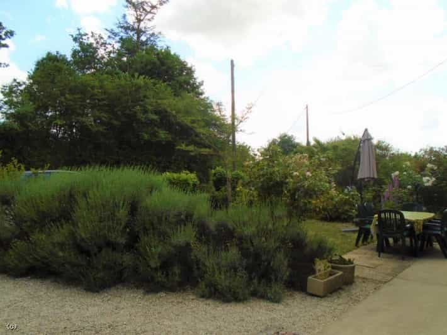casa for Køb i Civray, Nueva Aquitania
Exclusive! Pretty, well-presented renovated 3 bedroomed stone cottage on the outskirts of a village which has a bar/restaurant, and with all main amenities around 10 minutes by car. The train stations of St Saviol and Ruffec are 18km and 30km away. Heating is by way of a woodburning stove in the lounge and electric radiators, and the drainage is by way of a septic tank which conformed in January 2021. With a downstairs bedroom and bathroom, this would be ideally suited for someone with limited mobility or a preference for downstairs living. The property sits on a well-maintained plot of a quarter of an acre, with 2 garden sheds and room for off-road parking, an additional orchard opposite on a plot of 598m2, and an open outlook over fields (arable) behind. This is a great 'lock-up-and-leave' property but also suitable as a low-maintenance permanent home. In detail it comprises:- ------------ Ground floor :- Fitted kitchen (15.5m2) with a range of base and wall units. Plumbing for a dishwasher. Stairs to the first floor. Tiled floor. Beamed ceiling Storage room/pantry (3m2) with the hot water tank and handy storage shelves Bathroom (6m2) Tiled floor. Bath, handbasin and wc Lounge (19m2). Tiled floor, beamed ceiling and fireplace with a wood burner Bedroom 1 (12m2) Tiled floor and beamed ceiling ------------ Upstairs :- Landing (5m2) Laminate flooring and beams Bedroom 2 (26.25m2) Laminate flooring, and beamed ceiling. Storage area along the eaves with plumbing which would enable en-suite facilities to be added Bedroom 3 (11.5m2) Laminate floor and beamed ceiling Shower room (7m) Tiled floor, beams, velux window. Double shower, wc and handbasin ------------ Outside :- Courtyard and well-maintained garden 2 garden sheds (one of which would be large enough for a motorbike) Opposite : a separate plot/orchard (in need of some clearing) with various fruit trees
