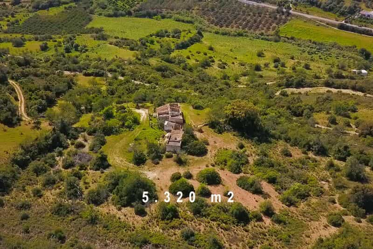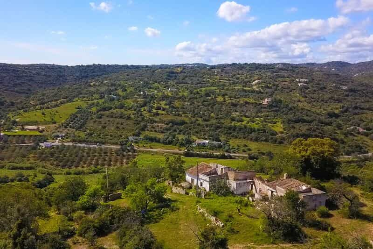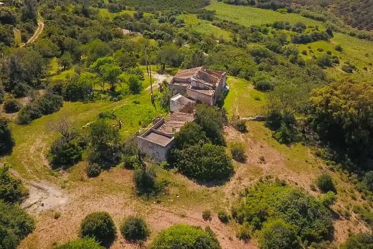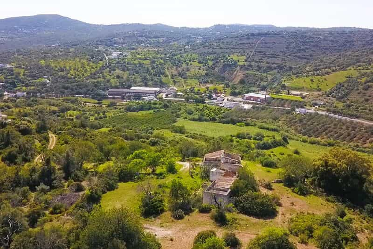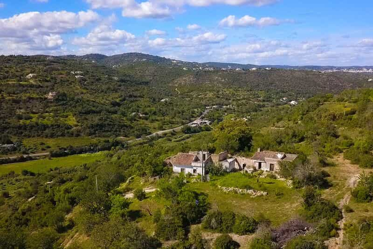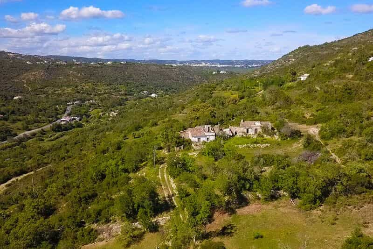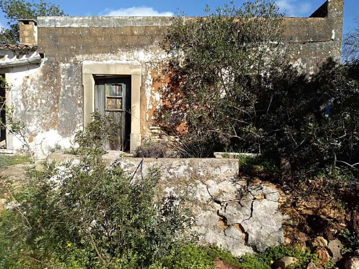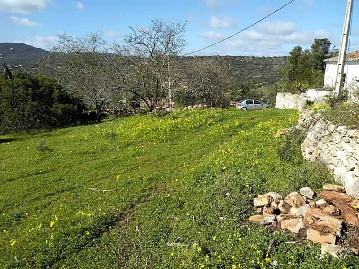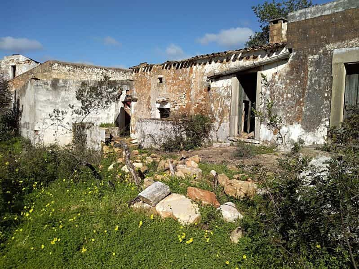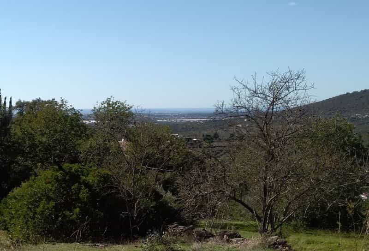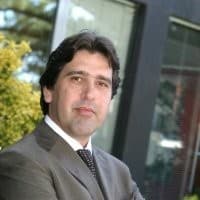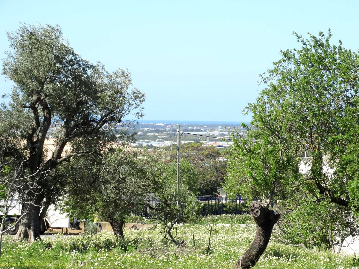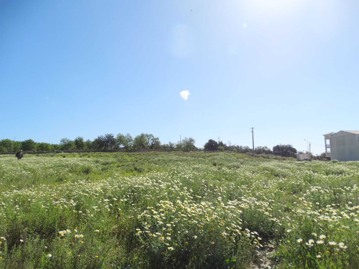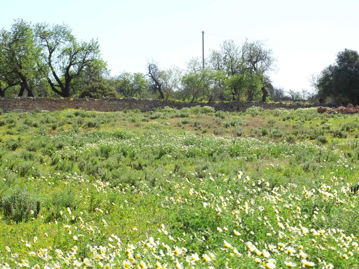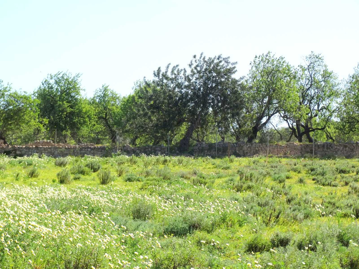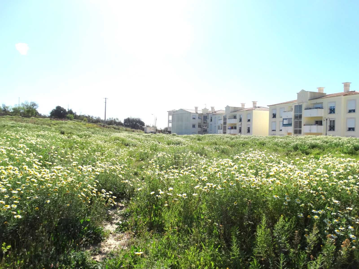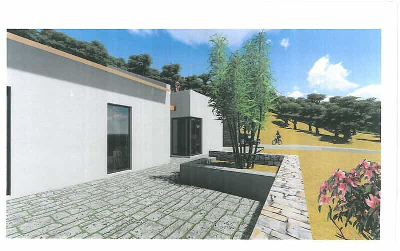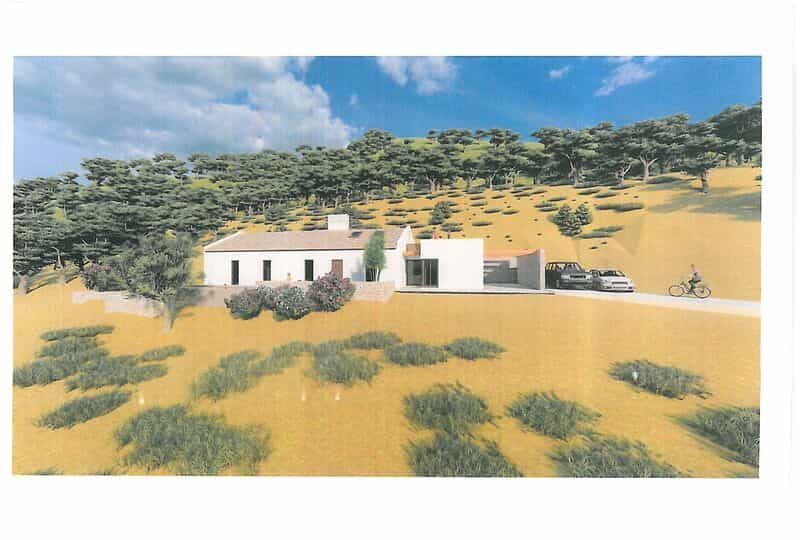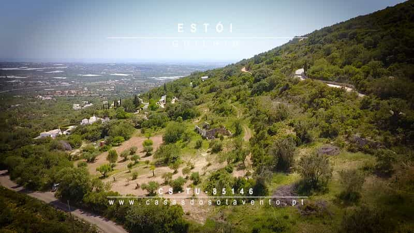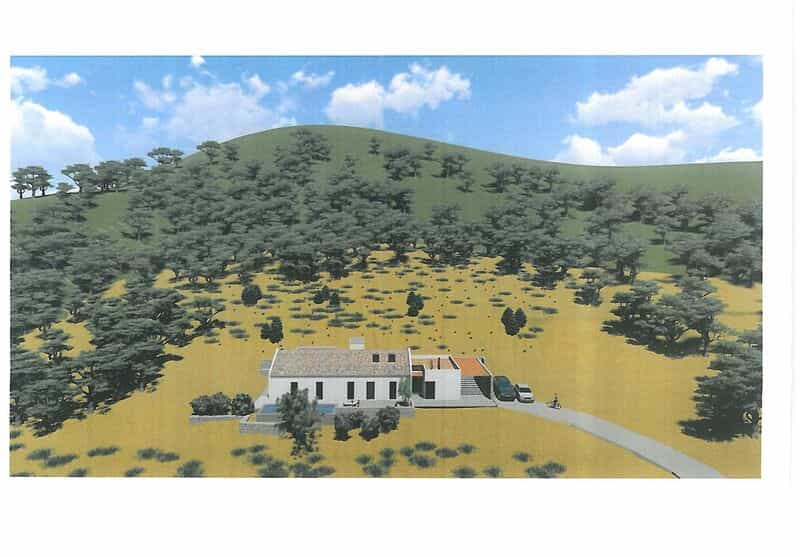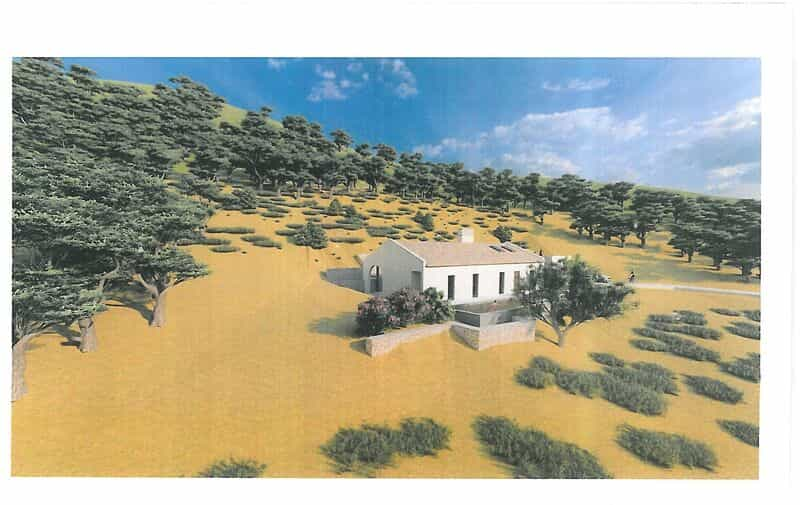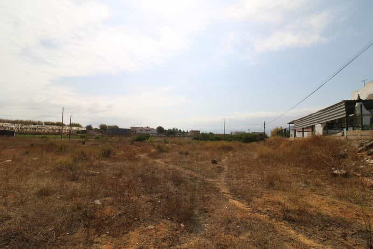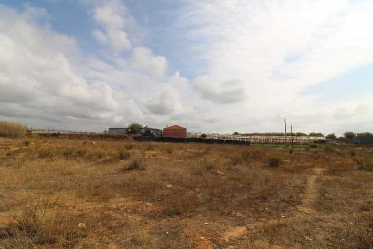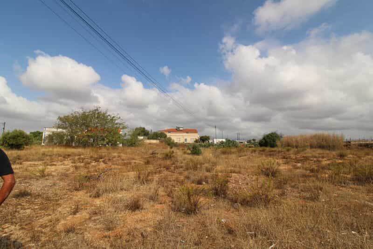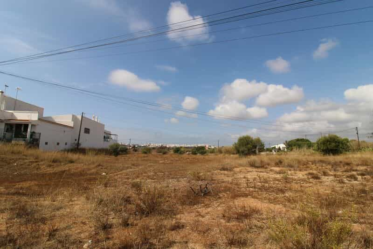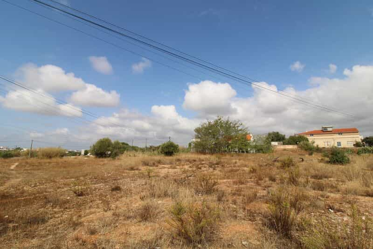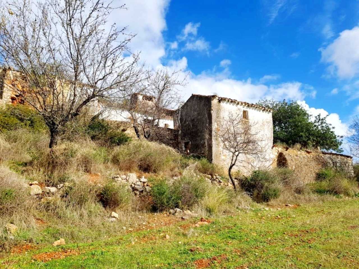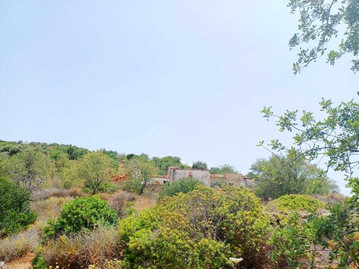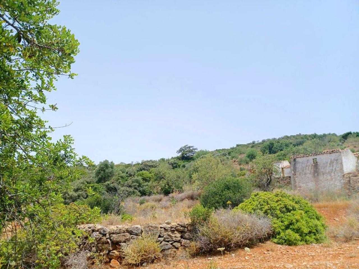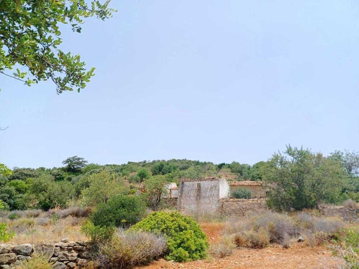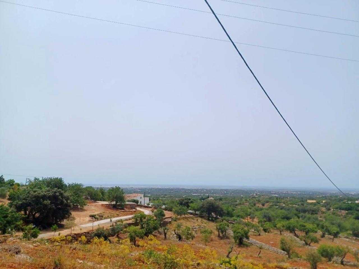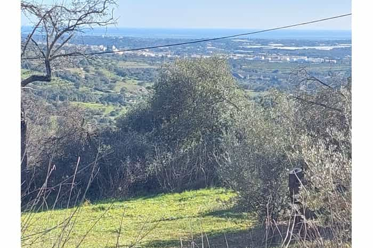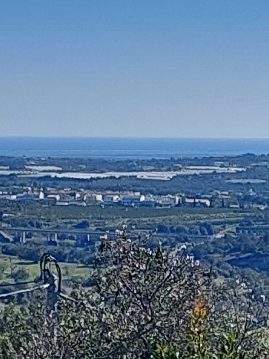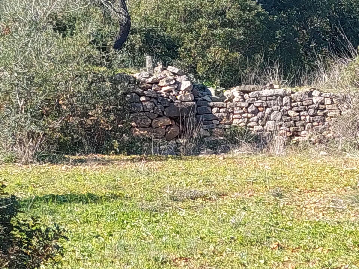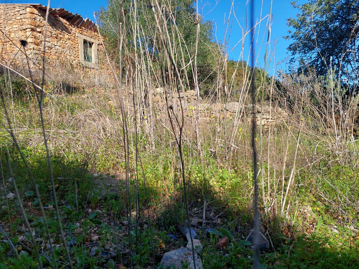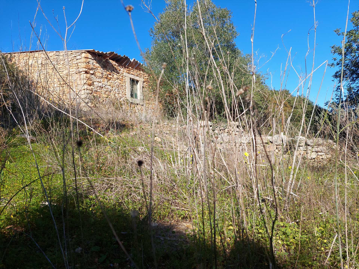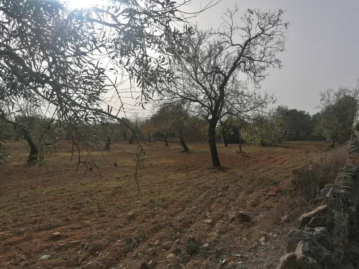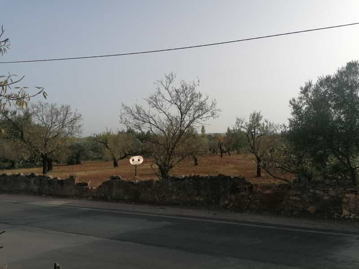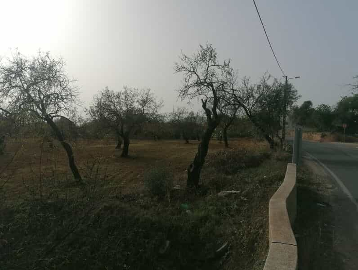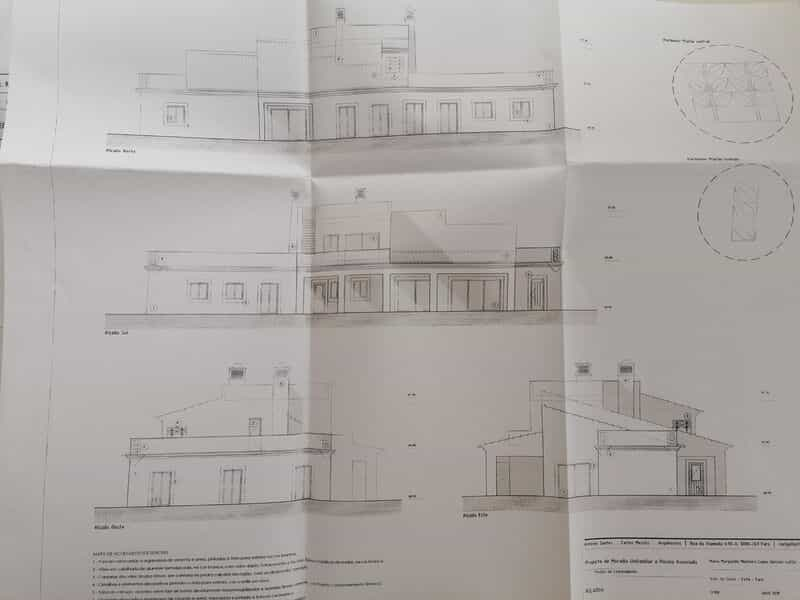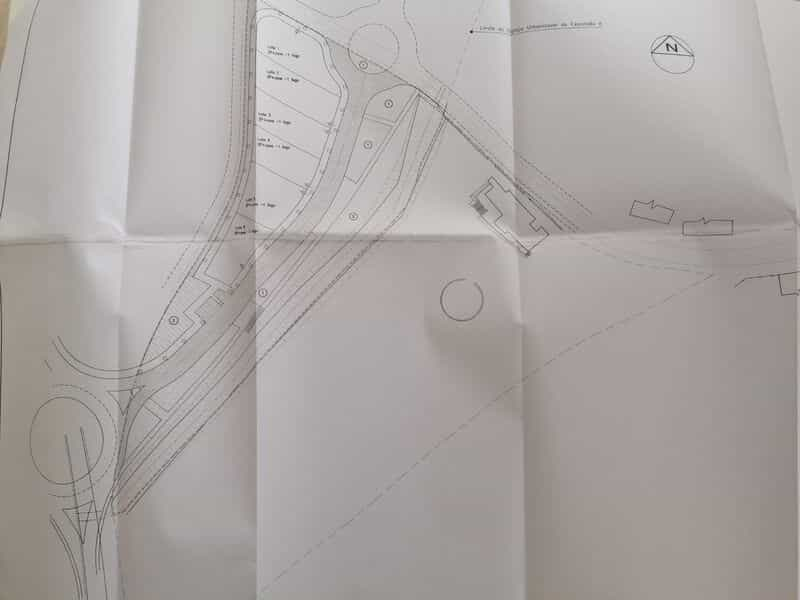Tierra for Køb i Estoi, Faraón
Land with approved project and building permit ready for housing with 150sqm of construction area on land with 5320sqm Descriptive Memory: DESCRIPTIVE Intends this procedure to apply for the licensing for the rehabilitation of unifamilar housing with alteration and expansion, located in Corunchas, Union of the parishes of Conceição and Estói, municipality of Faro. EXISTING SITUATION AND CONDITIONING An existing dwelling, volumetrically defined with 100sqm, is the subject of intervention, which is juxtacity justified in a building on the neighbouring land. Although these buildings are in contact, they do not share any ordinary wall, these are structures completely independent. In the extreme of the terrain in the south, west and nascent quadrants are the ancient walls of stone masonry, some of them in terraces, to be legalized in order to be formally registered. From the point of view of the conditions, the land with 5320sqm is part of rural soil, being all the land, including the area of intervention in national ecological reserve. Access to the batch is done by a public path, between properties. The existing construction is implemented in the form of L, and defines seven interior compartments, in two levels of access quota, being four of them connected. Since it is located in a land with an expressive pendant, rising in the west-nascent direction, the volume of the existing housing to the source is approximately 0.7m above the access to the volume to the west. Having a small number of spans both in their size and quantity, these turn to the east and mainly to the south where there is a patio existing along the façade, marked by a set of stone masonry walls, flower beds and benches to be rehabilitated. In order to verify the urban viability of the claim, several meetings were held in the department of urbanism of CM-Faro, as well as ccdr-algarve. The existing construction is implemented in the form of L, and defines seven interior compartments, in two levels of access quota, being four of them connected. Since it is located in a land with an expressive pendant, rising in the west-nascent direction, the volume of the existing housing to the source is approximately 0.7m above the access to the volume to the west. Having a small number of spans both in their size and quantity, these turn to the east and mainly to the south where there is a patio existing along the façade, marked by a set of stone masonry walls, flower beds and benches to be rehabilitated. In order to verify the urban viability of the claim, several meetings were held in the department of urbanism of CM-Faro, as well as ccdr-algarve. Maintaining the morphological characteristics of the existing construction, all the main compartments have direct access to the outside. In terms of organization, common areas are located in the of the volume, the west area being intended primarily for rooms and more private rooms. The main access to the dwelling is carried out to the north, through an atrium, distribution in the first half to the social areas of the house: living room, living room, meals and kitchen, and then to the circulation that allows access to the other housing spaces. The living room area, which includes the living room and dining room, develops on two levels, for better integration with the natural terrain and within the development logic of the original house, also taking advantage of the best solar orientation and views. It allows access to the land to the east (0.6m above the soper quota), and through the dining room, to the existing patio to the south, level with the entrance of the dwelling. Going up to the living room area, we can continue the route to the terrace, where the vertical access allows to get a higher ceiling area over the room, and in the remaining spaces results a nonhabitable loft area for storage in the roof. From the kitchen we also have direct access to the outside, to a courtyard to the north, separated from the entrance area by a dry stone wall. Continuing the route within the house are also followed at the level of the solow quota a room, an office area, an i. s. accessible to disabled people and a dressing room. Through the office, through a set of steps is made access to a secondary trio 0.7m below, maintaining the different dimensions of the xistente housing. From this lobby it is possible to access the exterior at the level of natural land as the two more rooms that take advantage of the layout of the existing house, each with private i. s. and one of them being crossable in a current exemption in the old houses. At this end of the volume, there is also a saleta, with access by the taking advantage of the pre-existing area, which allows a greater relationship with the outer space and the landscape. The volumetric modeling of the building is based on the existing deployment structure from which two new volumes that complete the housing as a whole. From the original structure in a rectangular polygon to which a volume forming an L was originally associated, this intervention adds a new volume to the north in the central area of the proposed housing and a second volume that closes the progression of enlargement at the end of the original polygon to the source, marking the existing courtyard between these two volumes, which extend slightly south. The first volume is associated with the level of entry into the dwelling and increases the floor area at the level of access that allows to include an i. s. for disabled people. The second volume the spring continues the logic of adaptation of the housing to the land at different levels and small changes in the pavement dimensions.
Tú podrías estar interesado:
Land For Sale In Faro Portugal This 13,395 m2 Land For Sale In Faro Portugal also has an Approved Project for Allotment of 34 Uni-Villas luxury family, located in Estoi, with fabulous views to th
Urban land with 7895sqm and approved design with turnkey, house with 145sqm, 3 bedrooms, 2 bathrooms, mezzanine, outdoor balcony The terrain is with a beautiful vegetation of arves and shrubs Panorami
Terreno misto, com 15682sqm, e com 200sqm de urbano, o terreno é suavemente plano, localizado em zona tranquila, com vista para a serra, e com uma excelente exposição solar. Possui três entradas disti
Plot of land with 3.500sqm with great sea views, located on the outskirts of Estoi, about 5 minutes by car from amenities and 20 minutes from the beaches. It has an approved construction and engineeri
Terreno de cultura e mato com alfarrobeiras e amendoeiras e casas de morada de um piso com várias divisões ( em ruína) e logradouro. O terreno tem Vista mar lindíssima que não pode ser tapada. Vi
Urban Terrain
