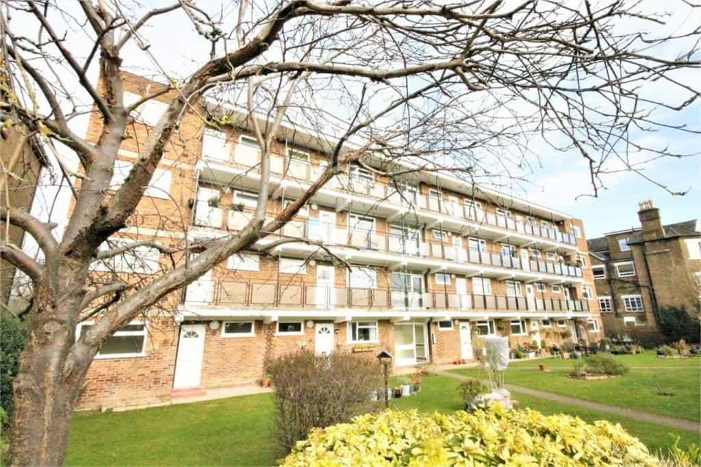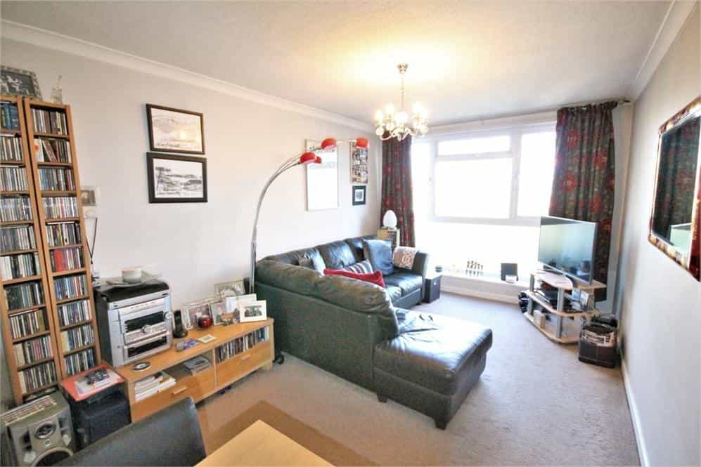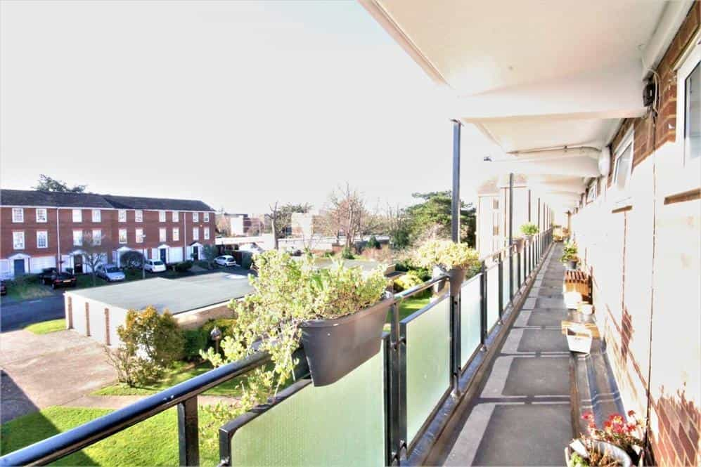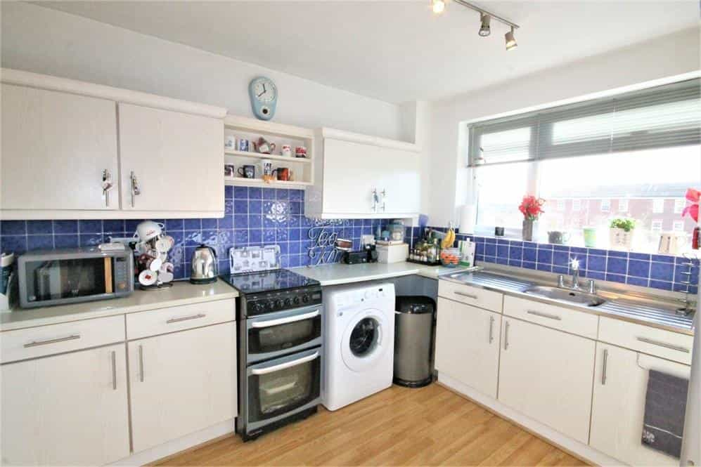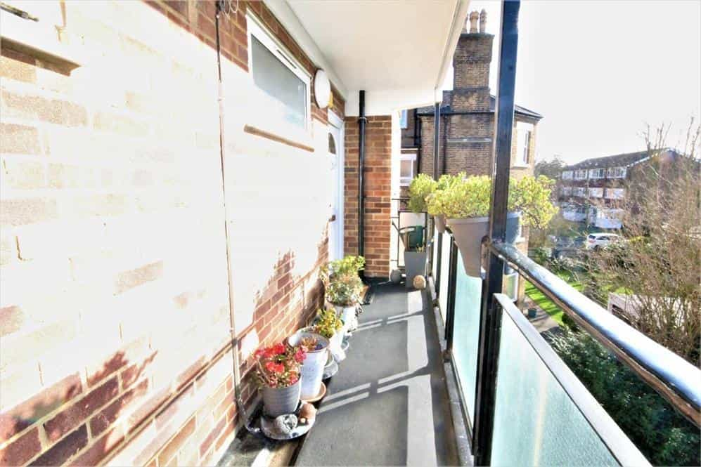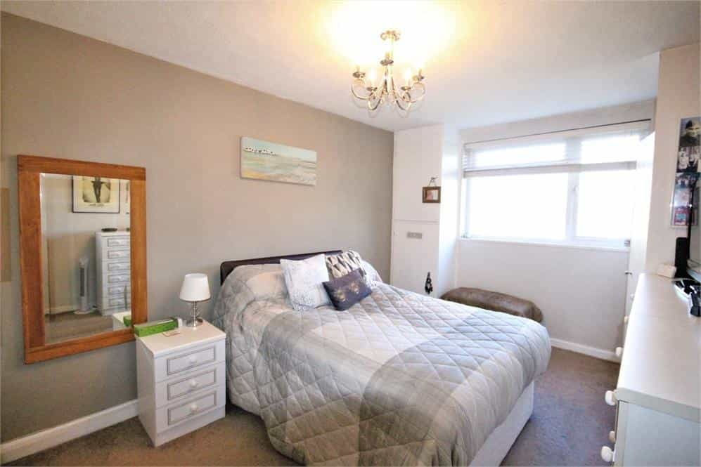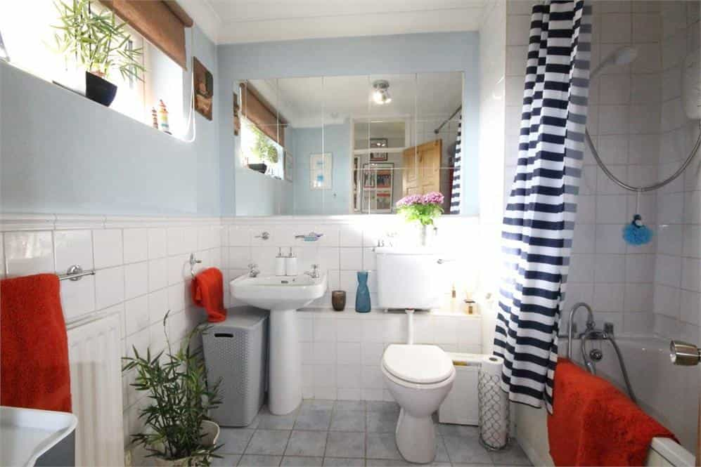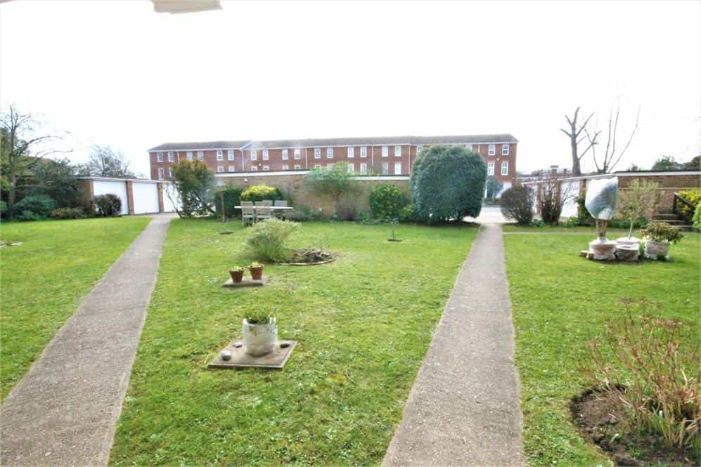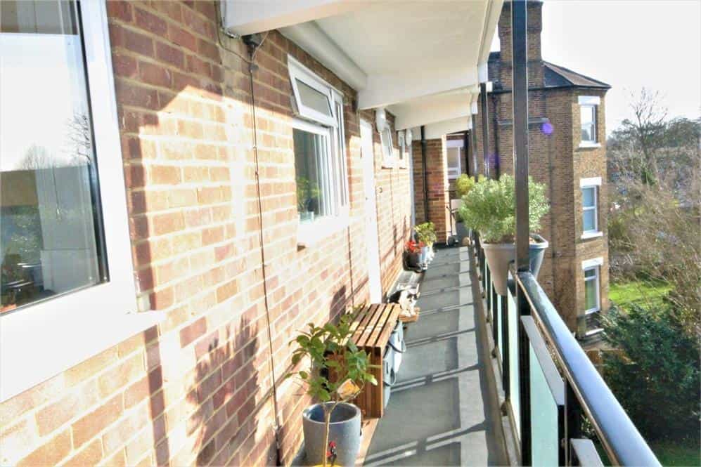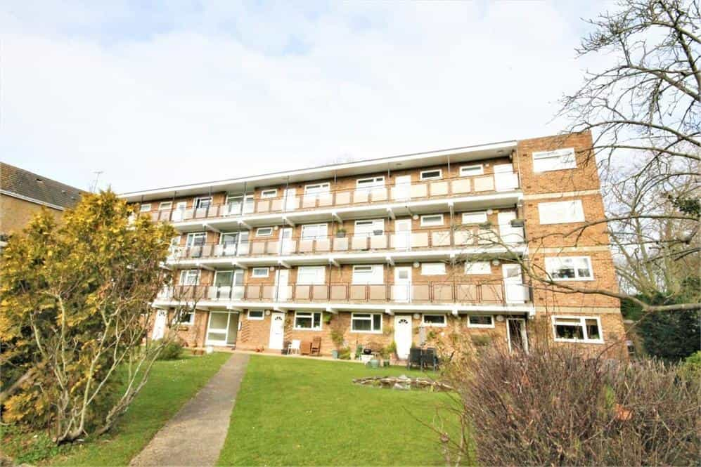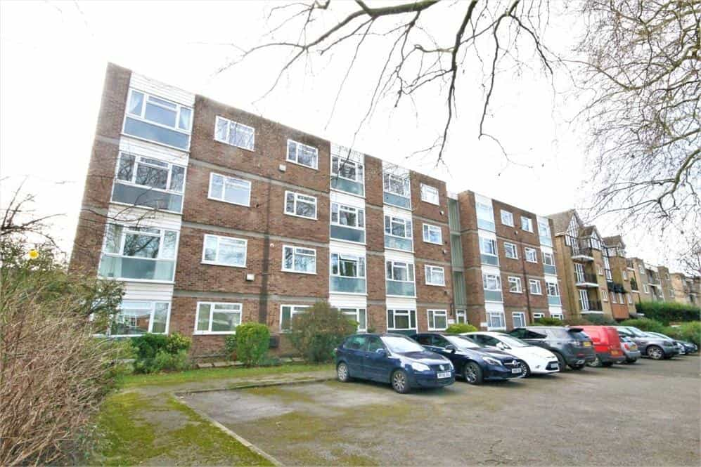Condominio for Køb i Beckenham, bromley
SOLD STC Randmore Court, 5 Brackley Road, Beckenham, Kent See map £273,000 Monthly mortgage payments Added on 15/02/2022 PROPERTY TYPE Flat BEDROOMS ×1 BATHROOMS ×1 1 Key features * Lovely second floor flat * Double bedroom * Gas radiator central heating * Sought after location * Fitted kitchen/breakfast room * Long lease and garage * Bathroom with white suite * Communal gardens Tenure: Leasehold This larger than average one bedroom flat is situated on the second floor of this popular block that is ideally located for both Beckenham Junction and New Beckenham stations. Benefits include gas radiator central heating, sealed unit double glazing, security entry system and fitted carpets, large living room and fitted kitchen, there is also a double bedroom and a good size bathroom with white suite. There is a garage en bloc and well maintained communal gardens. We recommend a viewing of this ideal first-time buy or buy-to-let investment. Property ref: 121_783_4937305 Communal Entrance stairs to second floor Open Communal Walkway which the residents utilise as a balcony, this flat is at the end so no other resident walks past, south facing Front Door to Entrance Hall double depth double cupboard, coved cornice, security system handset Living Room 5.46m x 3.05m (17' 11" x 10') large picture windows to front, coved cornice Kitchen/Breakfast Room 3.07m x 3.05m (10' 1" x 10') laminate wooden floor, window to rear, base cupboards, drawers and wall cupboards, worktops, stainless steel, double drainer sink with mixer tap, plumbing and space for washing machine and cooker, partly tiled walls, built-in tall shelved storage cupboard. Bedroom 4.29m x 3.05m (14' 1" x 10') window to front, corner cupboard housing gas combination boiler, two fitted double wardrobes. Bathroom half tiled walls, white suite comprising of panel bath and mixer tap, hand spray and separate shower over, pedestal wash basin, toilet, tiled floor, window to front, coved cornice Parking visitor parking to front and single garage en-bloc, up and over door (access via Abbey Park, Lucerne Court) Communal Garden well maintained communal gardens to rear Lease balance of 999 years from December 1972 Maintenance £1695.00 p/a (including building insurance) Ground Rent £183.56 p/a Agents Note details of lease, maintenance etc should be checked prior to exchange of contracts Council Tax council tax Band C
