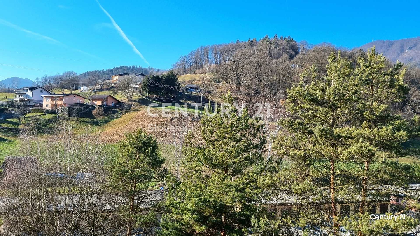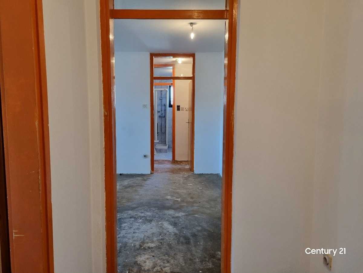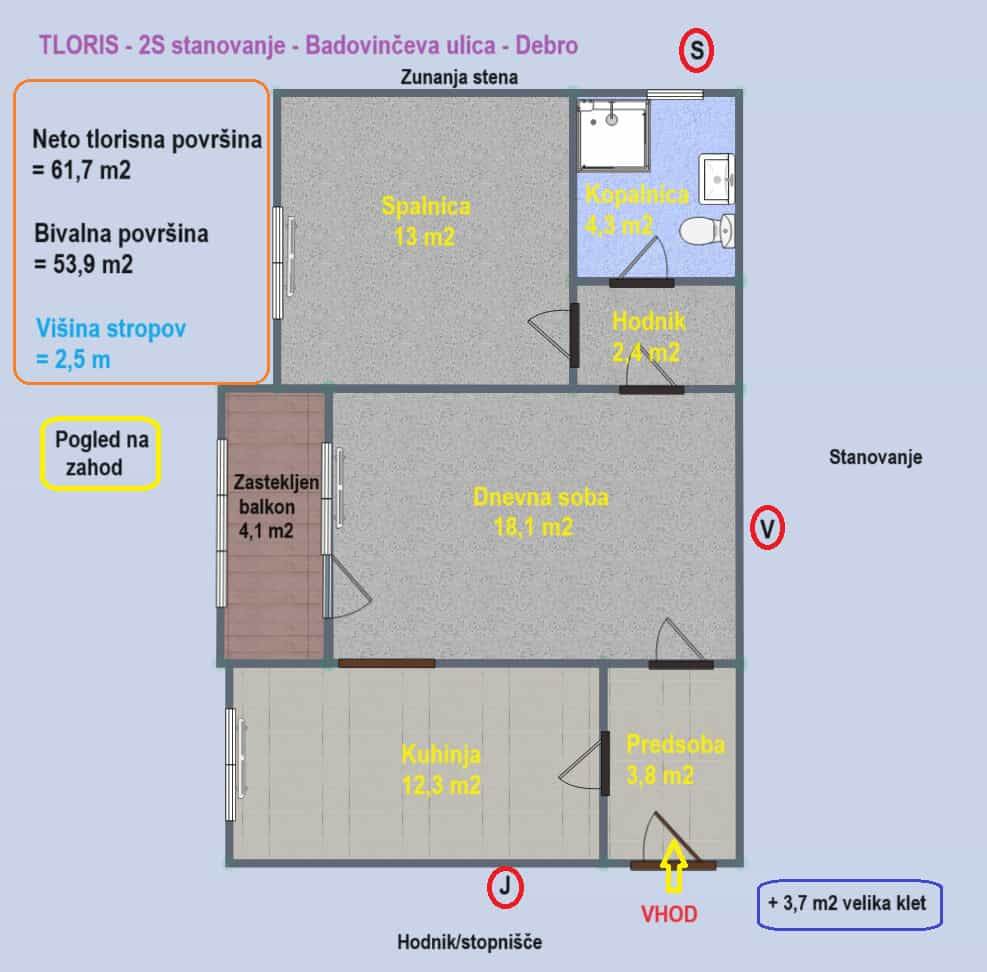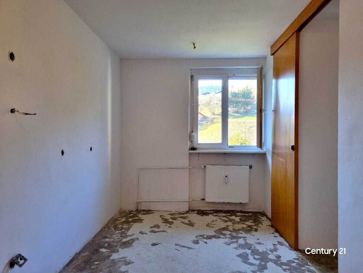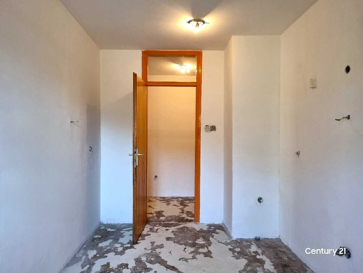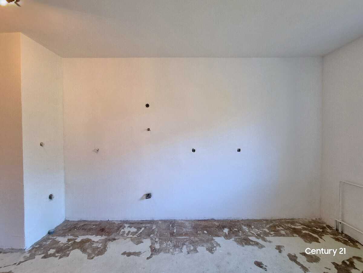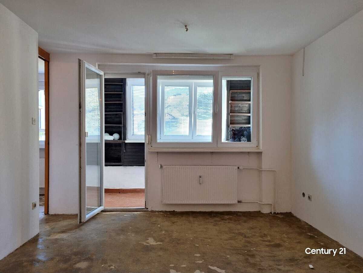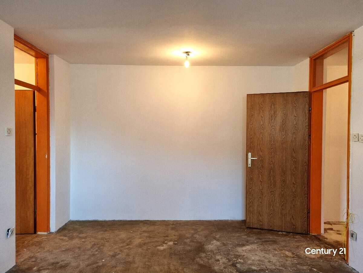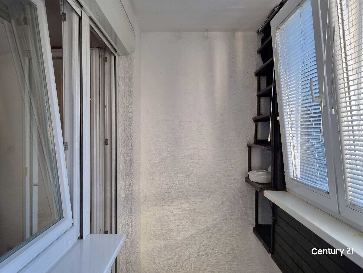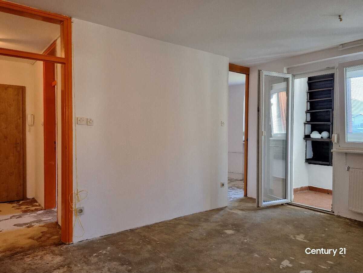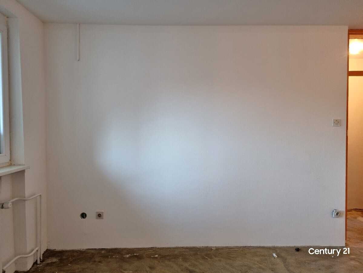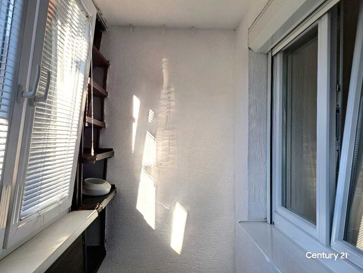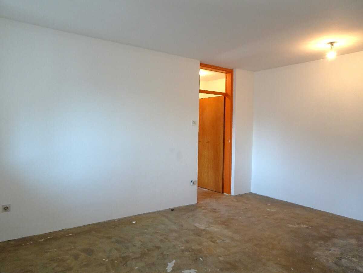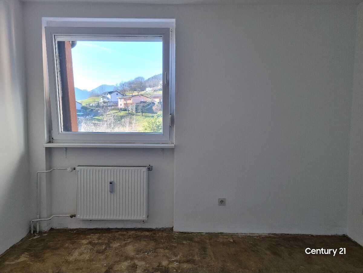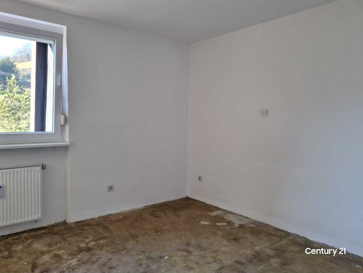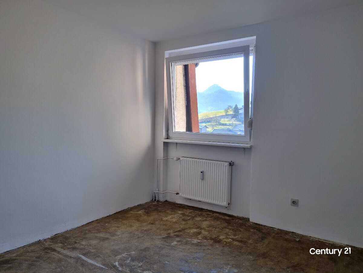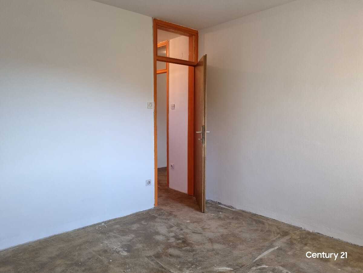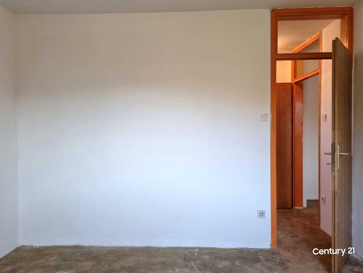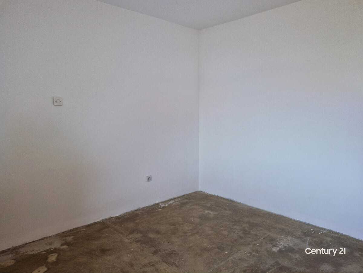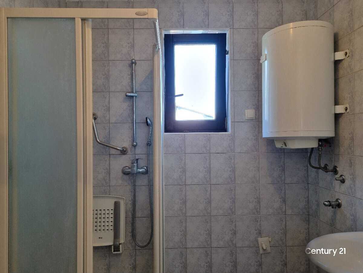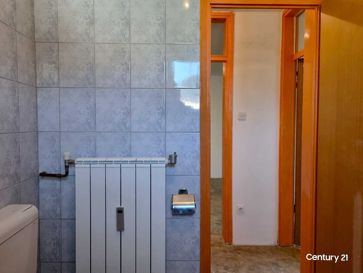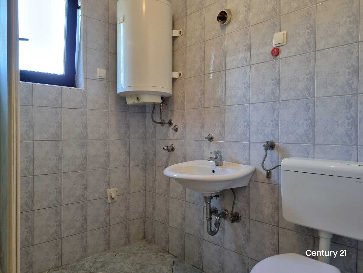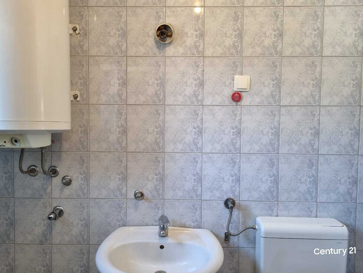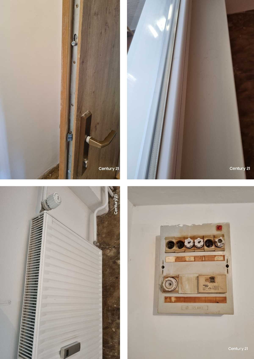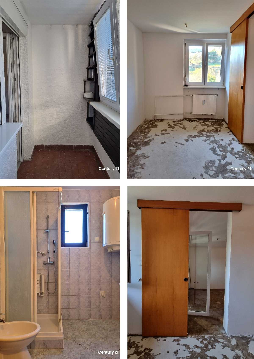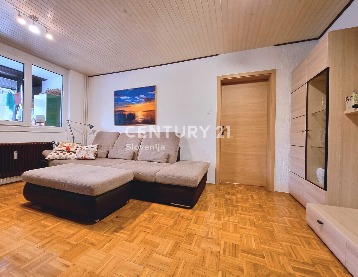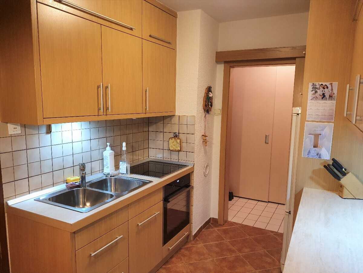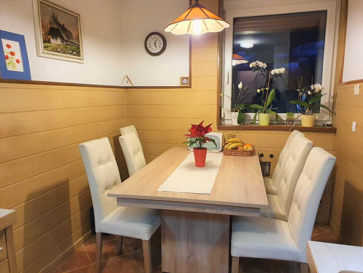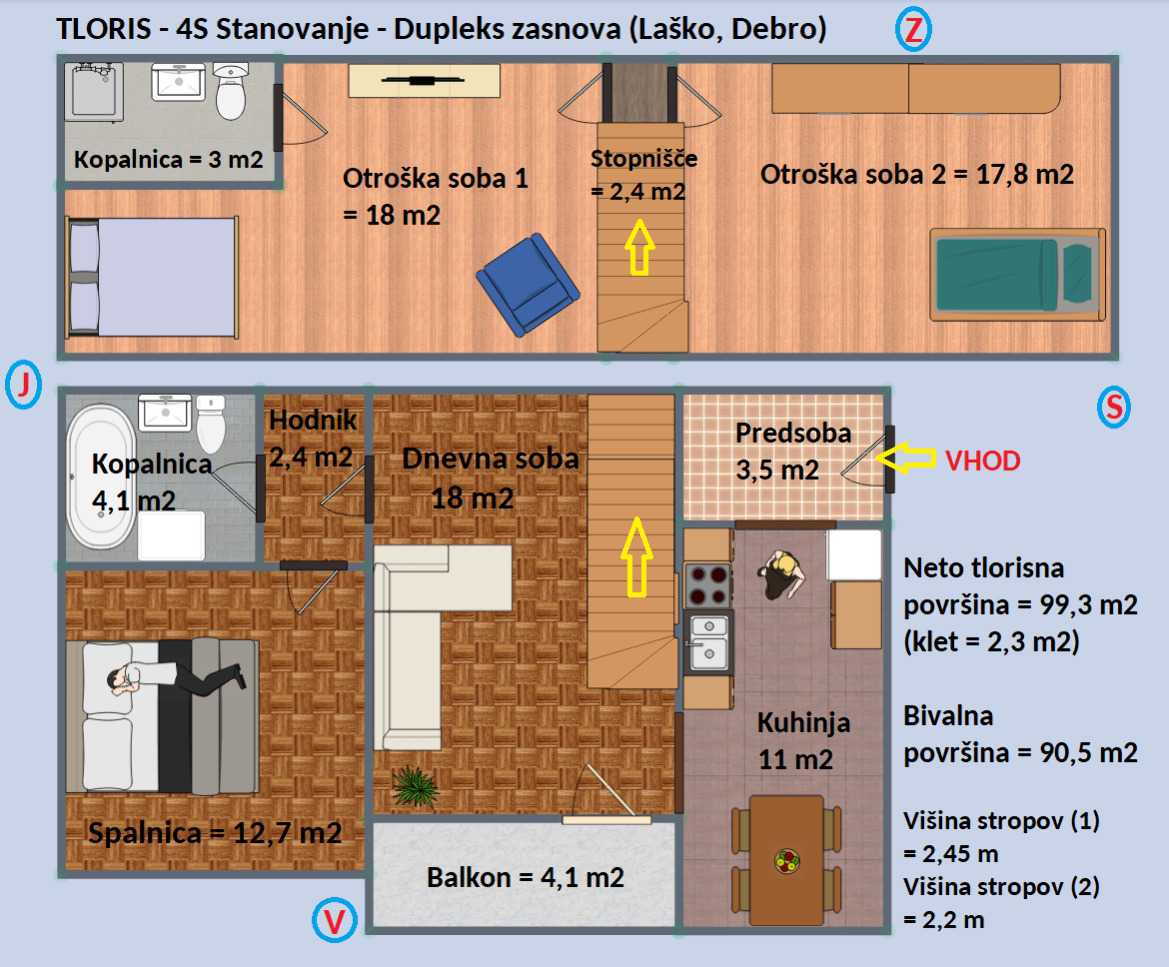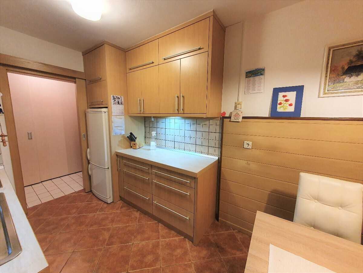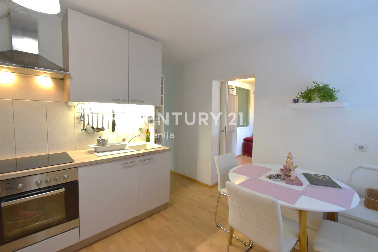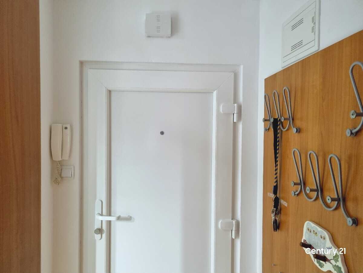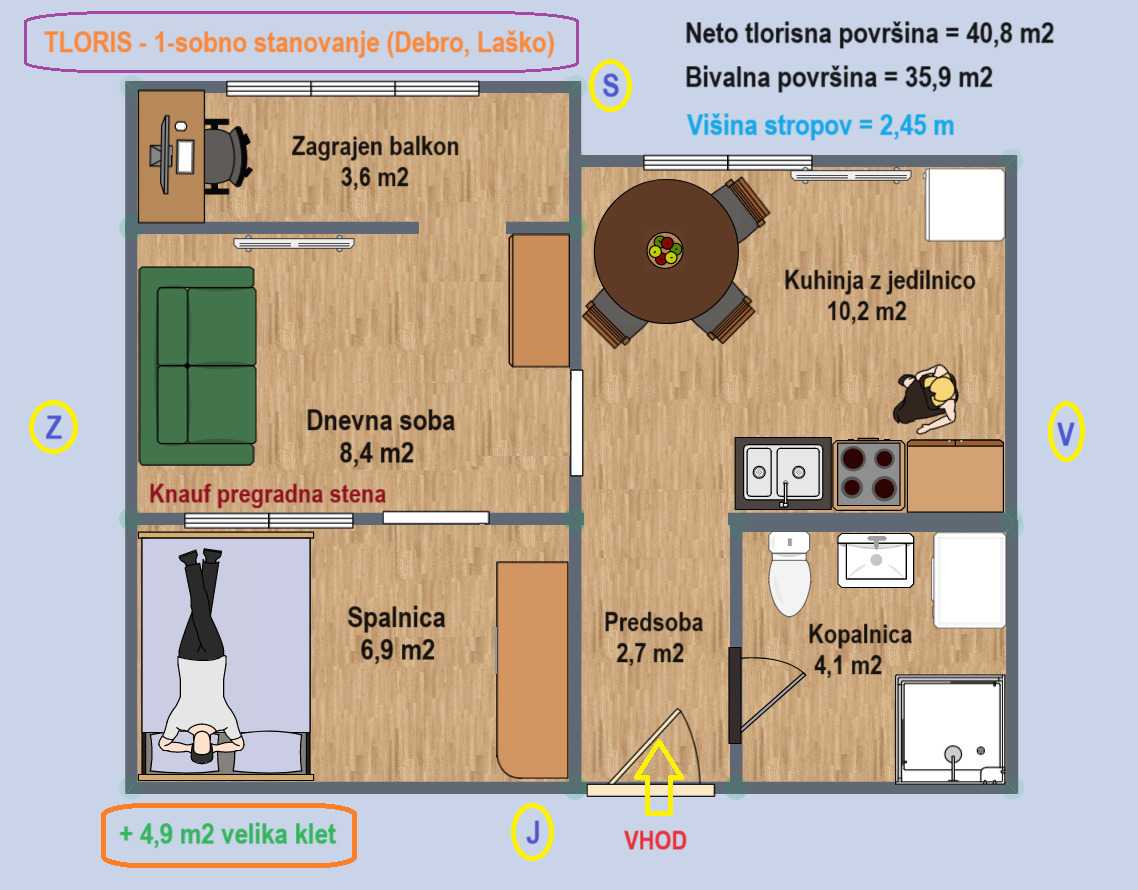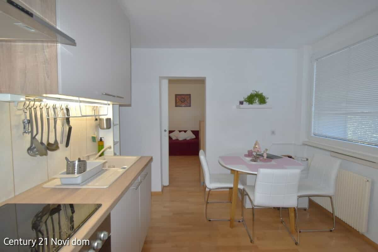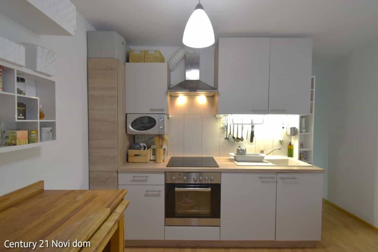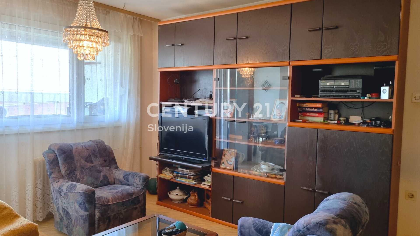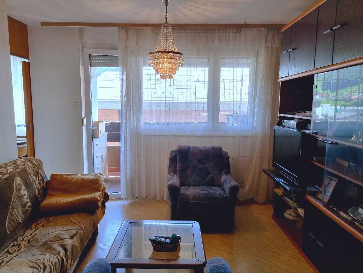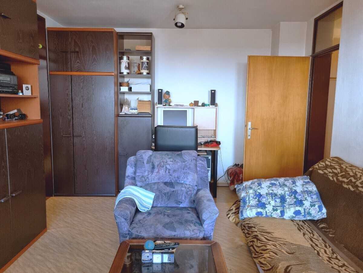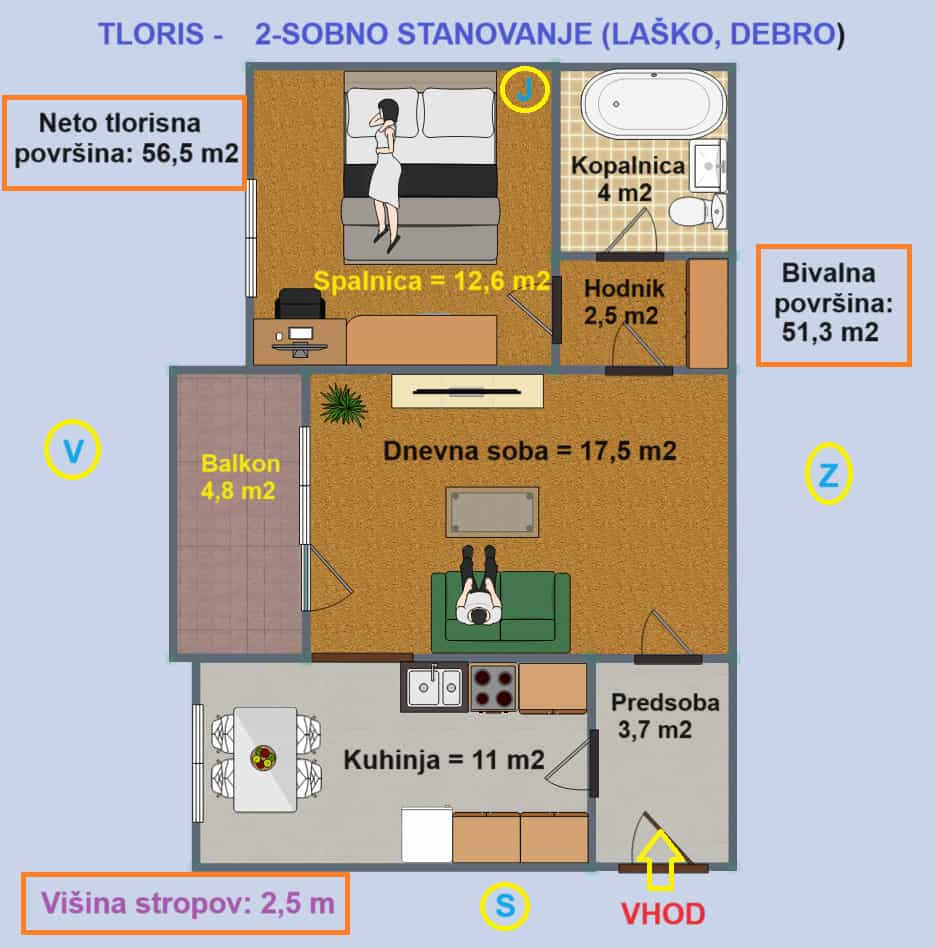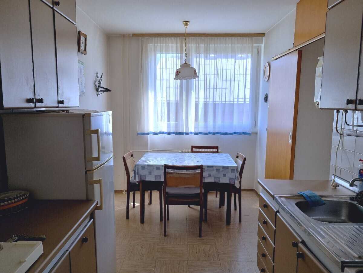Condominium buy in Debro Lasko
We have for sale a 2-room apartment measuring 61.7 m2 net floor area ( 53.9 m2 living area ) on Badovinčeva Street in Debro pri Laško . The apartment is located on the fifth floor of a neat, multi-apartment block without an elevator . The view from the apartment is to the west ( afternoon sun ). Parking is available in many parking spaces both in front of and behind the block. All important institutions are located in the immediate vicinity ( school, kindergarten, shops, hall, Petrol, Zdravilišče, Thermana Laško, retirement home ), and the city center is only 2 km away . The apartment has been vacated and is ready for installation of new furniture and moving in. We highly recommend the purchase to anyone who needs an apartment with a functional arrangement of rooms, low costs and a desire to arrange it according to their own wishes. It is possible to move the kitchen and dining room into the living room, thereby obtaining e.g. children's room at the expense of the living room. The approximate monthly costs are (management, reserve fund, electricity, heating, water-sewage, cleaning, garbage) = 160 Eur in summer - 220 Eur in winter. Rooms: hall (3.8 m2), bathroom (4.3 m2), bedroom (13 m2), corridor (2.4 m2), kitchen with dining room (12.3 m2) and living room (18.1 m2) with access to a 4.1 m2 balcony. The ceiling height is 2.5 meters. The apartment also has a 3.7 m2 large basement storage room. Basic information: Year of construction / renovation: 1981; Facade: Original thin-layer 5 cm thermal insulation; Energy efficiency: Class D; Roof: Renovated in 2011; Windows/Doors: Replaced in 2011 (pvc, thermal insulation, double-layered) + five-point oak door replaced in 2013; Floors: None (screed), tiles in the bathroom; Bathroom: Renovated in 2015 (the bathroom has a window); Electrical wiring: Original; Elevator: No (5/5 floor); Radiators: Replaced 2011; Heating: The apartment is connected to the central system of the gas network from the common boiler room, through which the rooms are heated via radiators. Hot sanitary water is prepared with electric heaters (80 L); Connections: Telephone, Cable, Optics; Possibility of moving in: Immediately after the sales process is completed. Registry situation is in order, no mortgage or debts. Visits are possible with prior notice. You are welcome!
You might be interested:
<span style="font-size: 10.0pt; font-family: 'Helvetica',sans-serif; ms
We have for sale a nice, furnished and renovated 1.5-room apartment measuring 40.8 m2 net floor area ( 35.9 m2 living area ) on Badovinčeva Street in Debro pri Laško . The
We have for sale a 2-room apartment measuring 56.5 m2 of net floor area (51.3 m2 of living space) o
