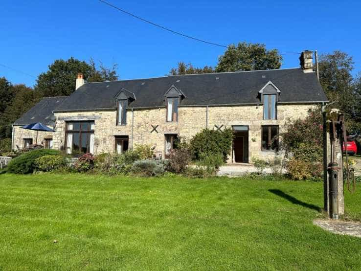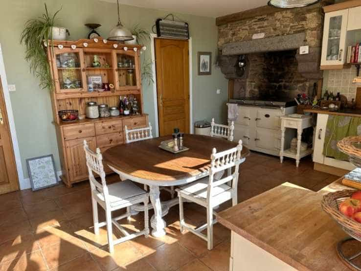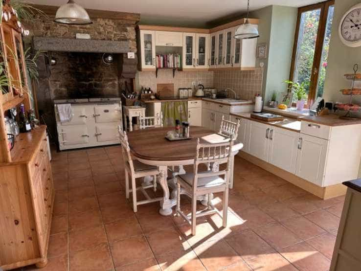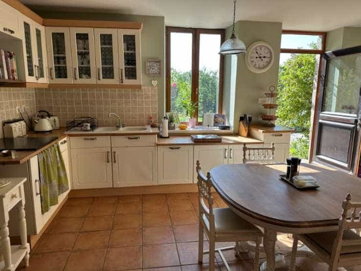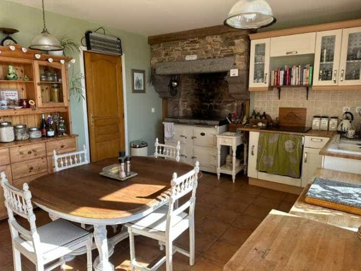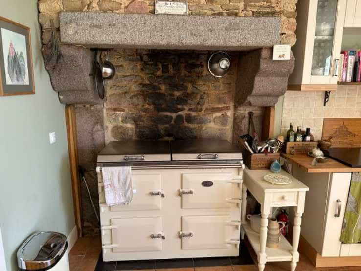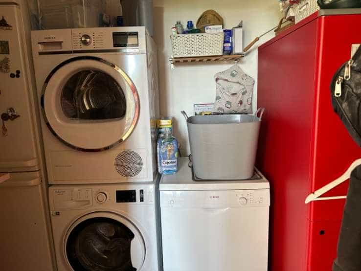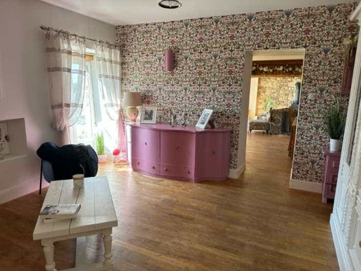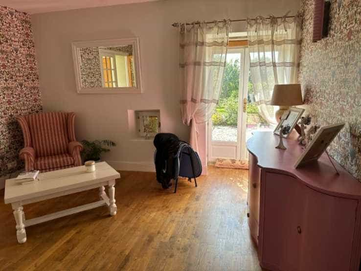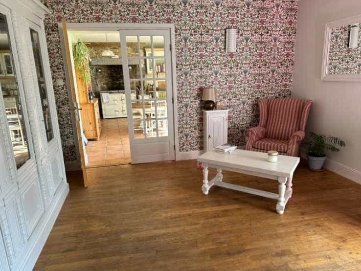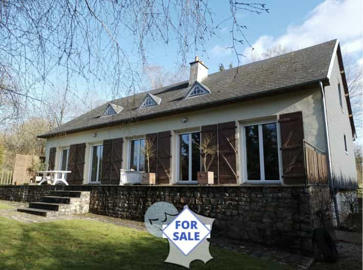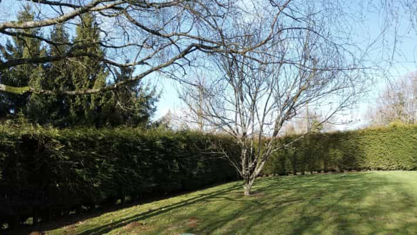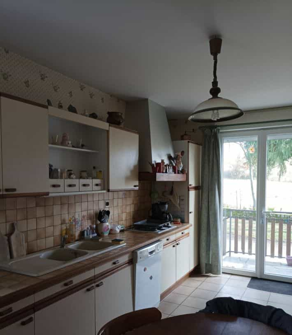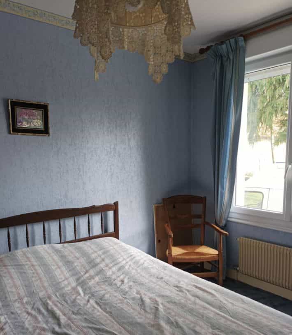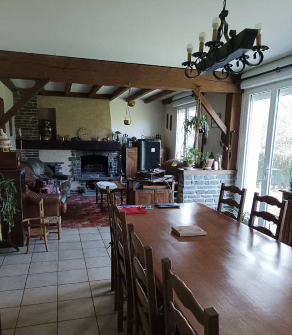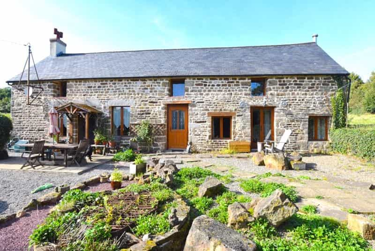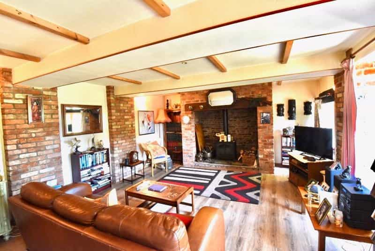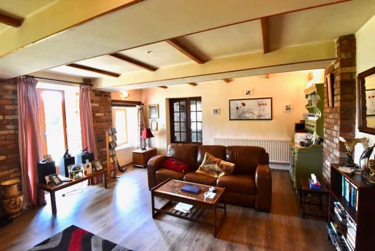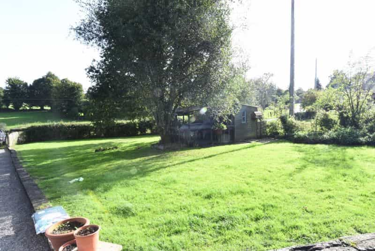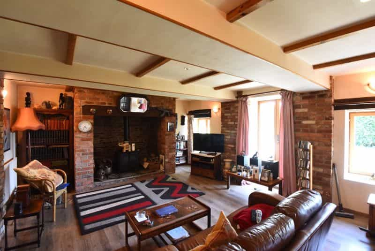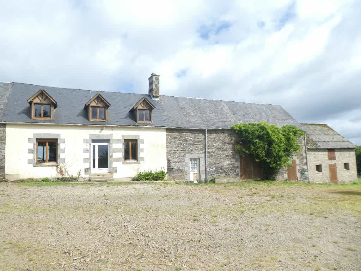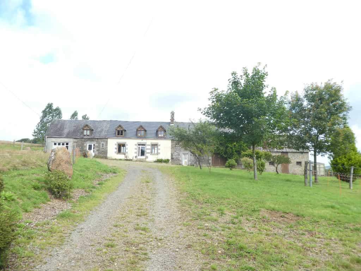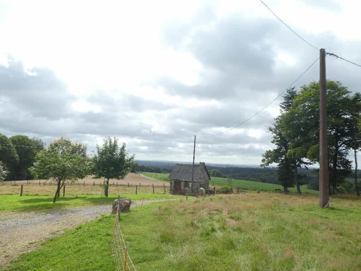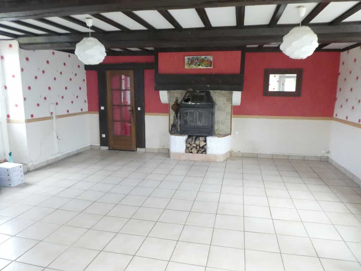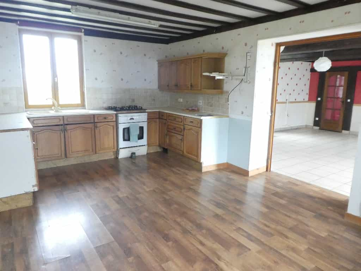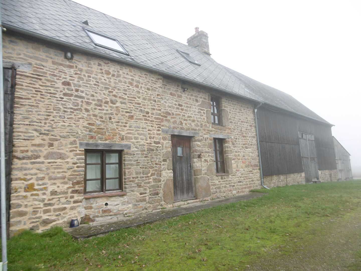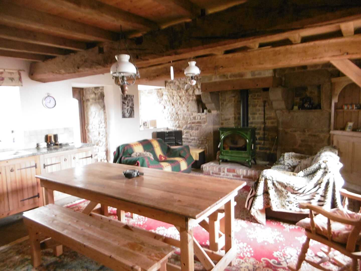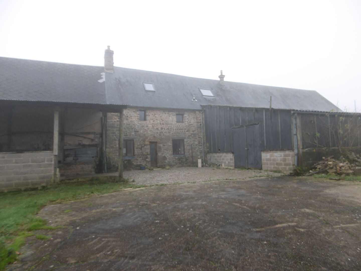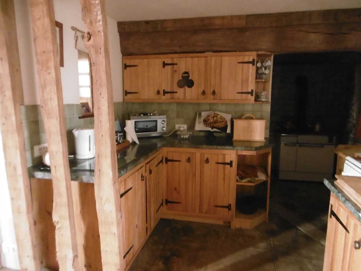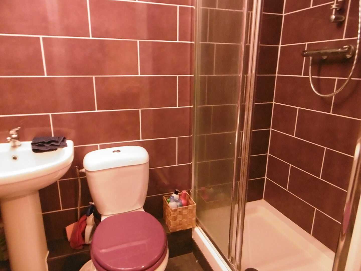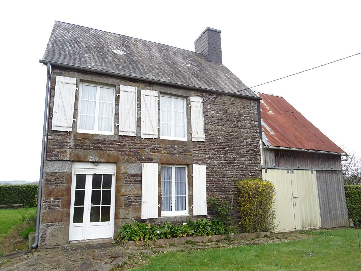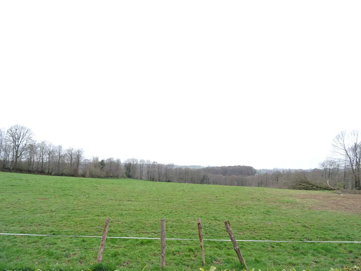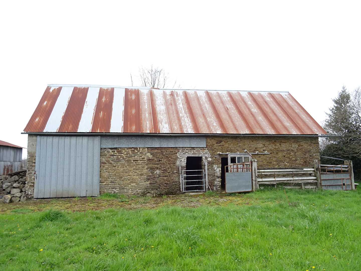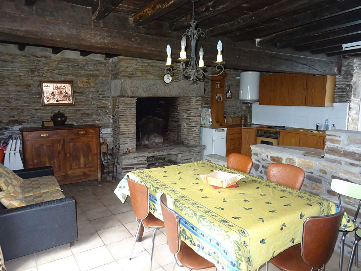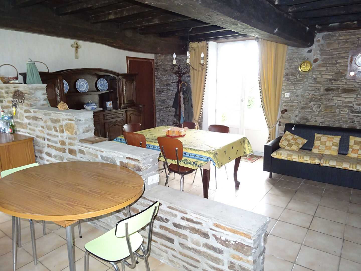House buy in Lonlay-l'Abbaye Normandie
Beautiful detached stone house with attached gite and over 5 acres. The property is in excellent condition throughout and benefits from wood framed double glazed windows, light and spacious family accommodation and an equally well presented gite which has let for 55€ per night not including breakfast. One of the paddocks has a recent septic tank and a small building with water, electricity and internet laid on for a small shower/toilet block (to finish) and camping for 5. This is not in use. The property is situated in the south west of Normandy near the borders of the Manche and Calvados. It is tucked away in a peaceful position within easy access of the historic town of Lonlay l'Abbaye (3k). Nearby Domfront with its medieval centre and Mortain with its petite and grande cascades are thriving market towns where excellent shopping facilities, restaurants and bars are available. It is situated in the southwest of Normandy, near the borders of Manche and Calvados. The beaches on the west coast are an hour's drive away and the property is approximately 80 minutes drive from the port of Caen and an hour and forty minutes from Cherbourg. A little further afield are the D-Day landing beaches, the Mont St Michel. The Lac de la Dathee, ideal for walking, fishing and boating, and an 18 hole golf course are within 20 minutes drive, as is the Saint Sever forest. THE ACCOMMODATION IN THE MAIN HOUSE COMPRISES : On the ground floor - Kitchen/Breakfast Room 5.17 x 4.25m Partly glazed door and window to front elevation. Tiled floor. Range of matching base and wall units. 4 ring electric hob. Solid wood worktops with tiled splash-backs. Pantry with vent. Granite fireplace with Everhot electric 3 oven range with programmable display, hob and induction hob. Display cabinets. Radiator. Ceramic sinks with mixer tap. Utility Room 2.70 x 1.59m Tiled floor. Combi boiler. Space and plumbing for washing machine and dishwasher. Space for tumble dryer and upright fridge/freezer. Vent. Cloakroom Tiled floor. Radiator. WC. Hand basin . Dining Room 5.64 x 3.92m Glazed double doors and small window to front elevation. Wood flooring. Radiator. Central heating thermostat. Small pane glazed double doors to kitchen. Partition wall to create storage space. Opening to - Lounge 8.70 x 5.76m Exposed stone wall. 2 radiators. Window and 2 pairs of glazed double doors to front elevation. Wood flooring. Wood-burner. Stairs to first floor. Exposed beams. Window seat. On the First Floor - Galleried Landing Wood flooring. Bedroom 1 5.02 x 2.42m Velux window to rear elevation. Wood flooring. Radiator. Sloping ceiling. Bedroom 2 4.96 x 2.27m Window to front elevation. Wood flooring. Sloping ceiling. Radiator. Bedroom 3/Study 4.46 x 2.29m Window to front elevation. Wood flooring. Sloping ceiling. Radiator. Family Bathroom 3.05 x 1.82m Velux window to rear elevation. Sloping ceiling. WC. Pedestal basin. Radiator. Wood flooring. Bath with tiled surround, mixer tap/shower fitment and screen. Vent. Master Bedroom 5.50 x 5.11m Exposed stone chimney breast. Window to front elevation. Radiator. Partition wall to create walk in wardrobe and storage area. Door to: En-Suite Bathroom 2.22 x 1.34m Velux window to rear elevation. Wood flooring. Sloping ceiling. Pedestal basin. Radiator. Bath with mixer tap/shower fitment, tiled surround and screen. THE ACCOMMODATION IN THE ATTACHED GÎTE COMPRISES : On the ground floor - Open Plan Living Room/Dining Room/Kitchen 4.85 x 4.82m Partly glazed door and side panel and window to front and glazed double doors to west elevations. Tiled floor. Radiator. Exposed stone wall. Stairs to first floor. Corner kitchen with 4 ring electric halogen hob and oven. Base units. Solid wood wortops. Space for under counter fridge/freezer. Stainless steel sink with mixer tap. On the First Floor - Landing Electrics. Wood flooring. Exposed stone wall. Bedroom 1 4.68 x 2.20m Window to west elevation. Wood flooring. Sloping ceiling. Radiator. Shower Room Velux window to rear elevation. Heated towel rail. Sloping ceiling. Pedestal basin. Wood flooring. Shower. WC. Boxed in hot water cylinder. OUTSIDE : A 5 bar gate leads to parking and turning area. Garden fully fenced with sheep fencing for dogs. Courtyard garden area. Outside light. 2 paddocks. Outside tap and external electricity supply. The garden is laid to lawn with mature trees and shrubs. Shrub and flower borders. Terrace. Attached to the rear of the house is a Barn divided into 2 stables and storage area - 7.86 x 4.93m Constructed of timber under a corrugated iron roof. Power and light connected. Double doors to front elevation. Garden sheds. Timber chalet. Level surface area for above ground swimming pool. Well (not in use). ADDITIONAL INFORMATION : Mains water, electricity and telephone are connected. Drainage is to an all water septic tank installed in about 2011. Oil fired central heating which heats main house and gite. Broadband internet connection. Taxes Foncieres : 1,981€ per annum Summary Property type: Countryside house Bedrooms: 4 Price: €320,000 Key Information Internal Area: 206 sqm Land Area: 2.11 ha
You might be interested:
On a plot of 7285 m2, large Detached House near Lonlay-l'Abbaye built on a full basement, composed of: - Ground floor: a fitted and equipped kitchen, a living room of more than 38 m2 with open
Built of random stone, this south-facing, Normandy longhouse is typical of the region. You will be cosy here all year round, as the property has double-glazing, upgraded insulation, oil central heatin
Lovely Longere style property in the countryside and without neighbours including: - Ground floor: fitted kitchen, living room, laundry room, bathroom & WC. - Upstairs: landing, 3 bedroo
Lovely Longere style property in the countryside and without neighbours including: - Ground floor: fitted kitchen, living room, laundry room, bathroom & WC. - Upstairs: landing, 3 bedroo
Large Farm House with Huge Potential, Farmhouse comprising: - Ground floor: fitted kitchen / living room with wood stove, hallway, shower room & WC plus separate WC. - 1st floor: mezzani
Detached Country House with Outbuilding in the Countryside comprising: - Ground floor: living room with fireplace, shower room & WC. - 1st floor: landing, three bedrooms. - 2nd fl
