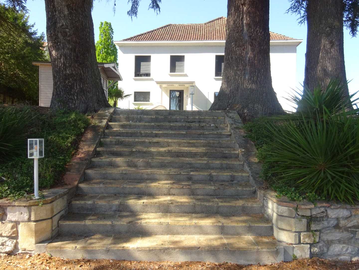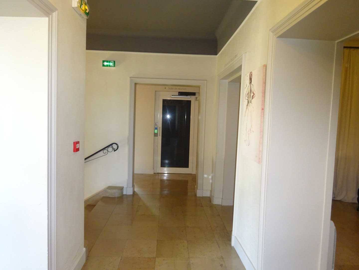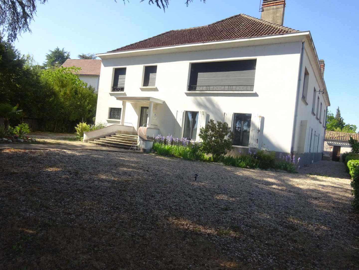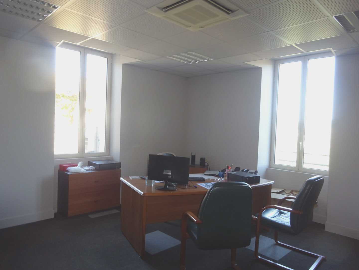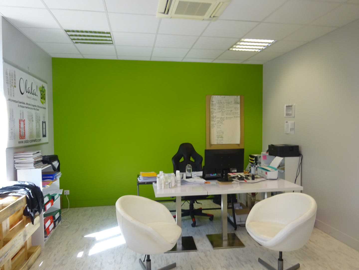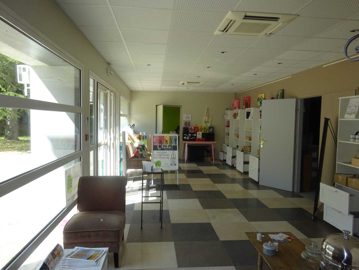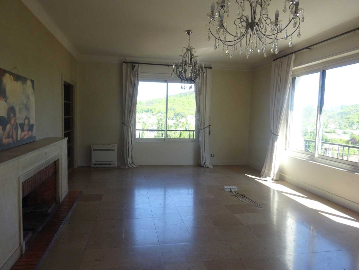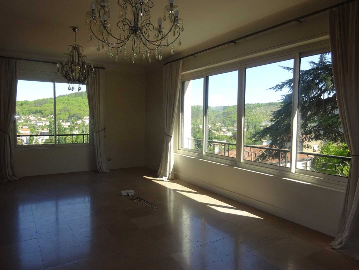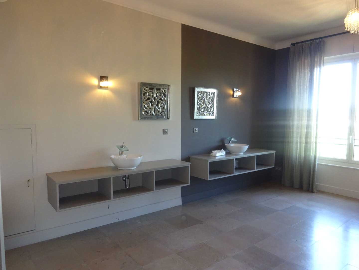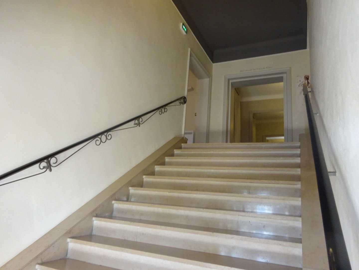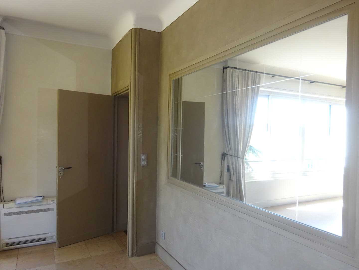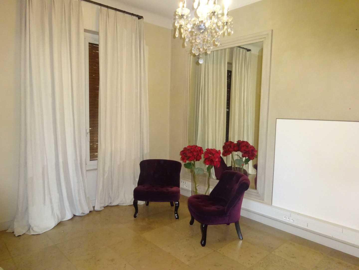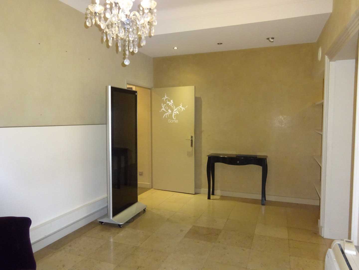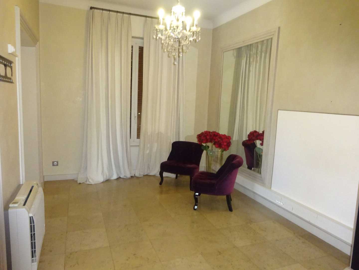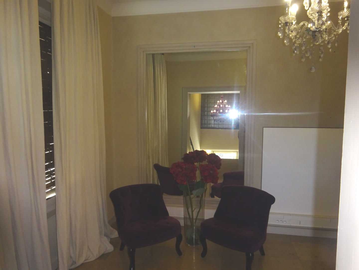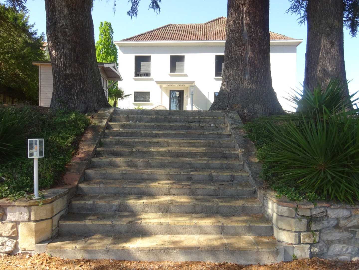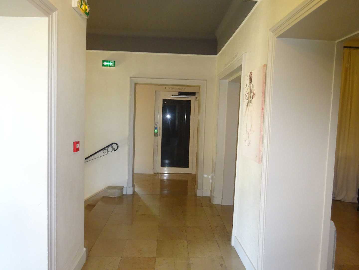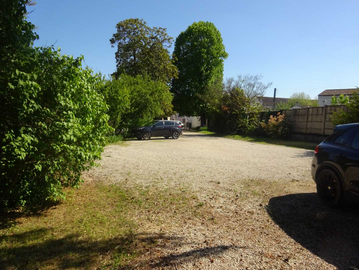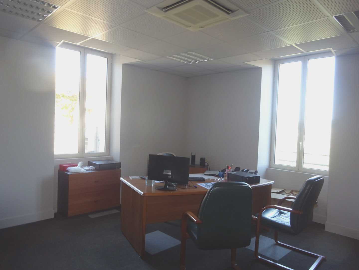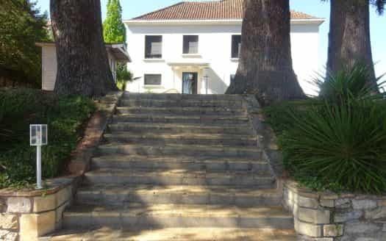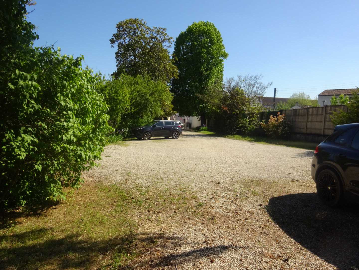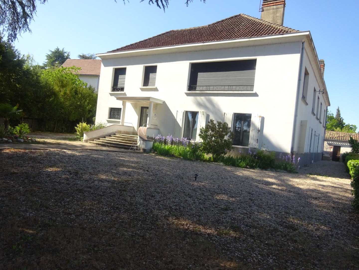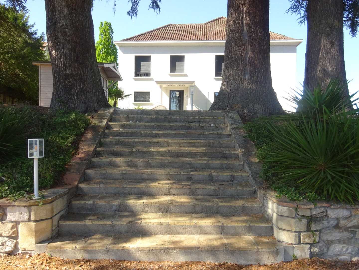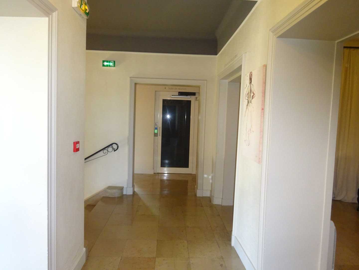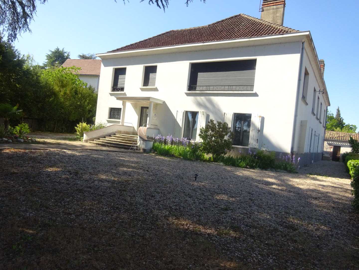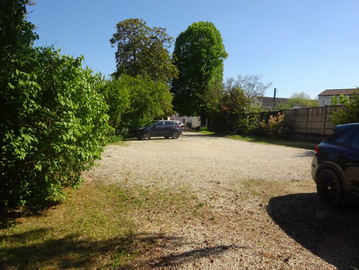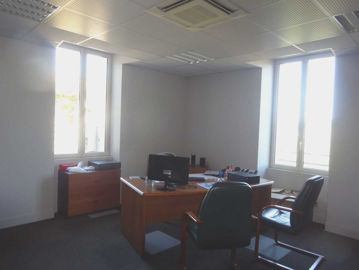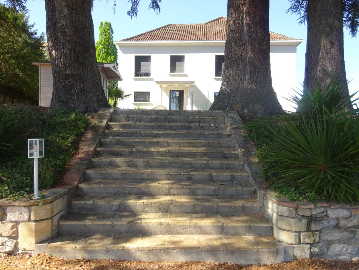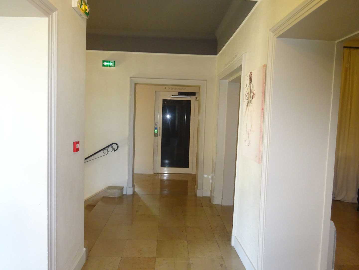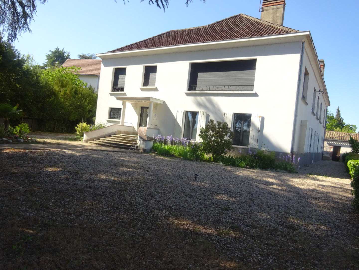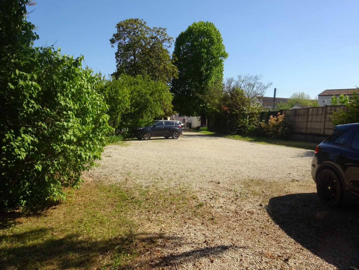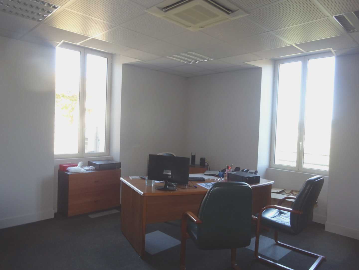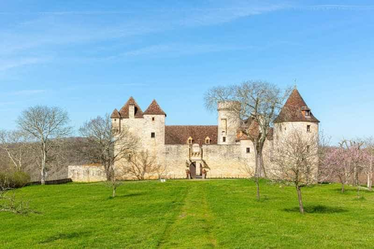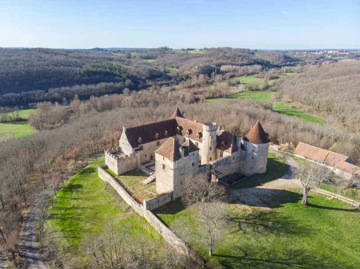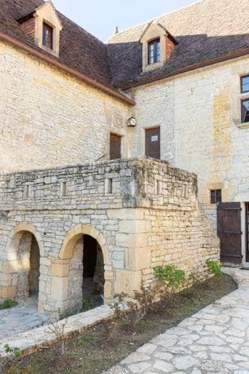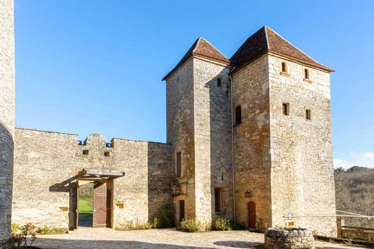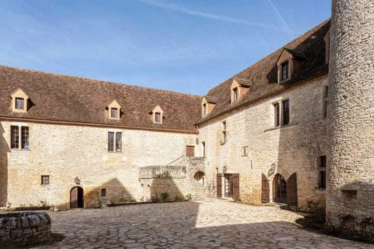Other buy in Cahors Occitanie
Cahors overlooking the river Lot. Close to the town centre. Beautiful house on 2 floors of about 600m2, located This building and its outbuildings are full of history. Former house of the Bishops of Cahors under Napoleon, it was then renovated in the 50's in an art deco style. The house was completely renovated in 2012. Elegant sobriety is the leitmotif of this unique residence. A monumental marble staircase leads to the first floor. The art deco style fireplaces with pure lines underline a distinguished decoration. The floors and fireplaces are in white or black marble. The floors of the rooms are in solid oak. The whole of the first floor is soundproofed. The house is fully air-conditioned. A water softener is active. The door locks are secured. The night part is separated from the day part and is composed of 6 comfortable bedrooms, 4 of which are equipped with a shower corner and art deco cupboard, 1 bathroom and WC. 3 bedrooms have an unobstructed view of the river LOT. An interior elevator connects the ground floor to the first floor for your comfort. A cellar of 40 m GROUND FLOOR : Separate access Air conditioning Entrance hall of 50 m2 Meeting room of 75 m2 with WC and coffee corner. 1 management office of 30 m2 with storeroom 1 office of 20 m2 1 set of office and waiting room of 40 m2 1 technical room 1 disabled WC disabled lift access 2Floor: 1 entrance hall of 12 m2 in marble with mirror with guest toilet. 1 dining room of 40 m2 with view on the river lot and the park, fireplace and marble floor.1 lounge of 30 m2 marble floor and black marble fireplace.1 kitchen of 12 m2 A service bridge Bedroom (1) with master bedroom Bedroom (2) with shower Bedroom (3) with shower Bedroom (4) with shower Bedroom (5) with foot bath Bedroom (6) 1 bathroom The whole offers a surface of 600m2 A park garden in the city center of 3500m2 with 6 monumental cedars. Parking for 20 cars. Outbuildings to renovate (former night room for the monks). Business unit of 44 m2 rented to a hairdresser. Lease 3/6/9.700€/month Les informations sur les risques auxquels ce bien est expos sont disponibles sur le site Gorisques: www.georisques.gouv.fr HF Ref: 120959 Property Type: Character Condition: Property Setting: Edge Of Town Bedrooms: 6 Bathrooms: 4 Interior Size: 600m32 Land Size: 3500m2
You might be interested:
Cahors overlooking the river Lot. Close to the town centre. Beautiful house on 2 floors of about 600m2, located This building and its outbuildings are full of history. Former house of the Bishop
Cahors overlooking the river Lot. Close to the town centre. Beautiful house on 2 floors of about 600m2, located This building and its outbuildings are full of history. Former house of the Bishop
Cahors overlooking the river Lot. Close to the town centre. Beautiful house on 2 floors of about 600m2, located This building and its outbuildings are full of history. Former house of the Bishop
Cahors overlooking the river Lot. Close to the town centre. Beautiful house on 2 floors of about 600m2, located This building and its outbuildings are full of history. Former house of the Bishop
As soon as you take this Chateau's unique architecture and prime location in the middle of vineyards, you'll immediately know you've stumbled upon a one-of-a-kind retreat: With much of the constructio
