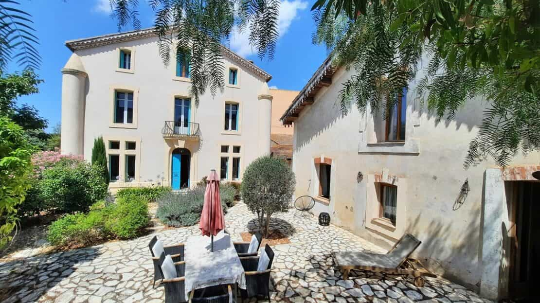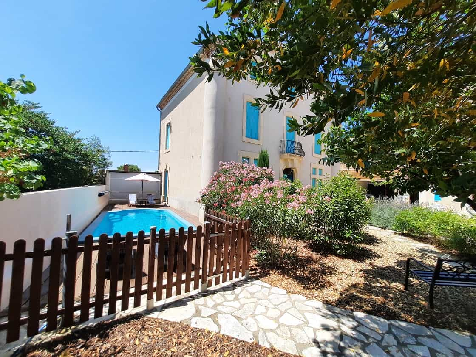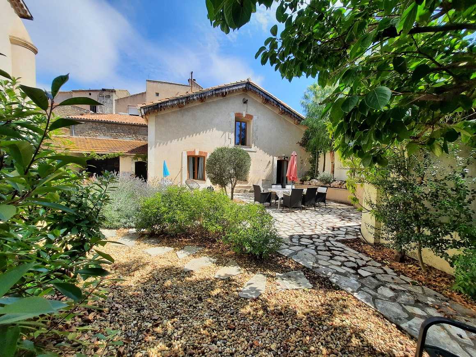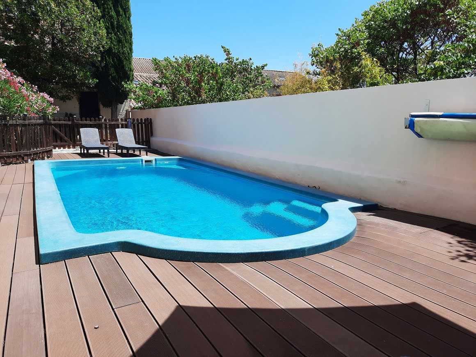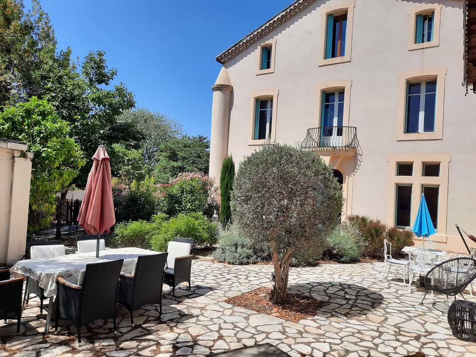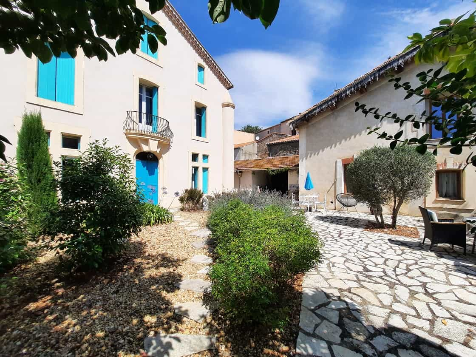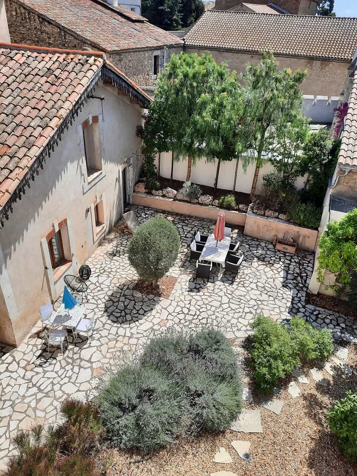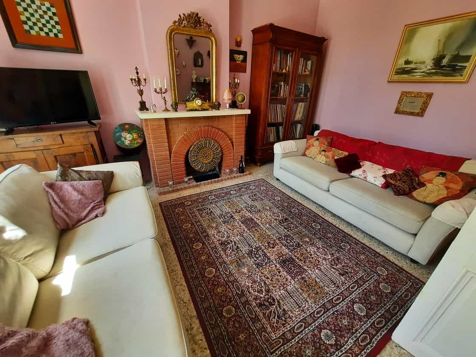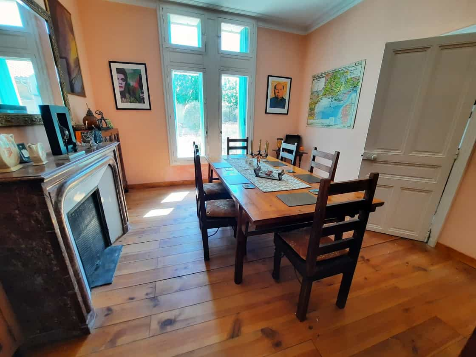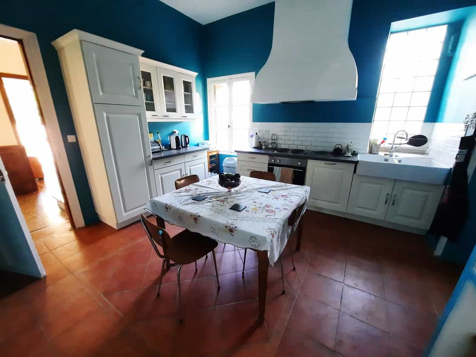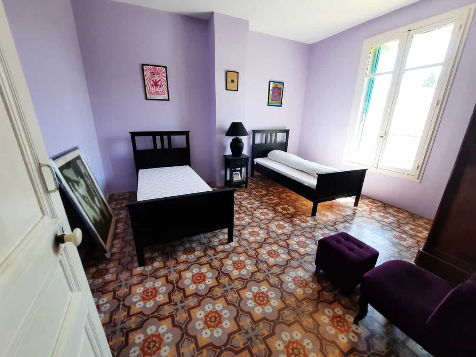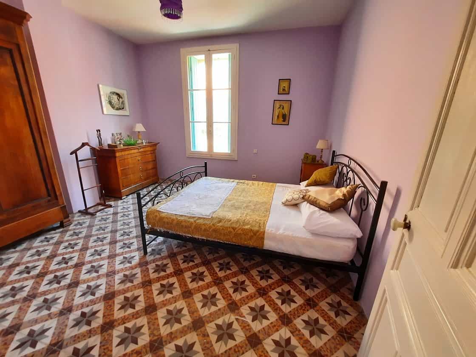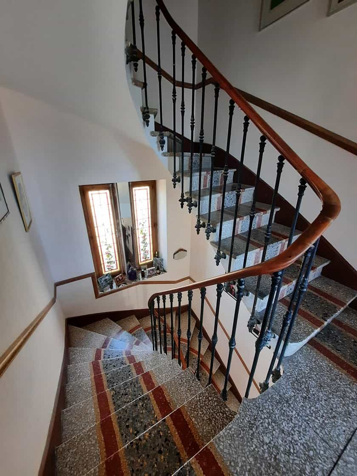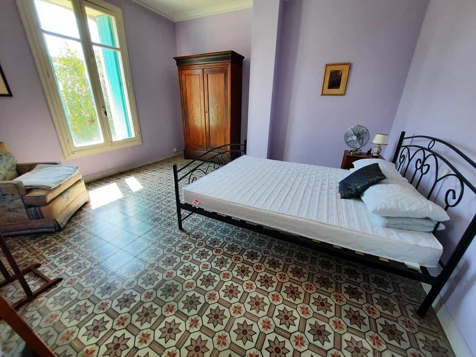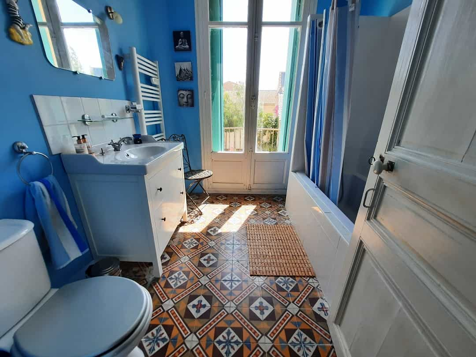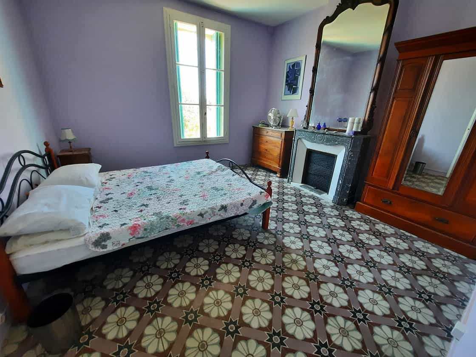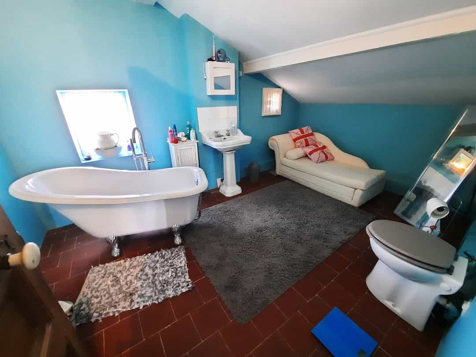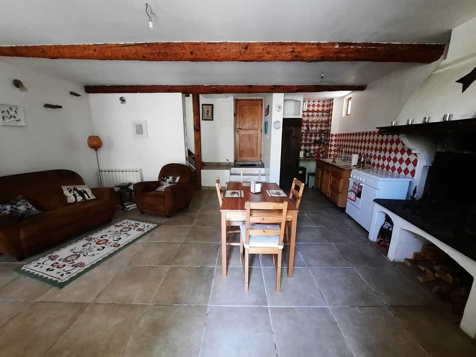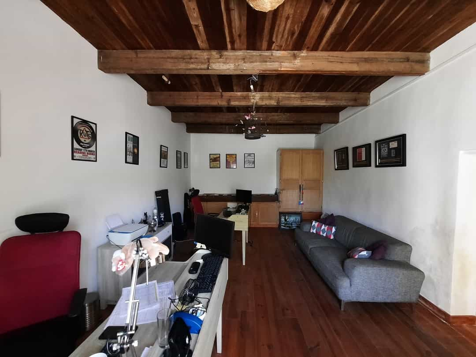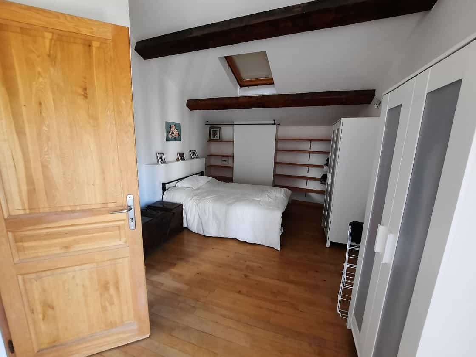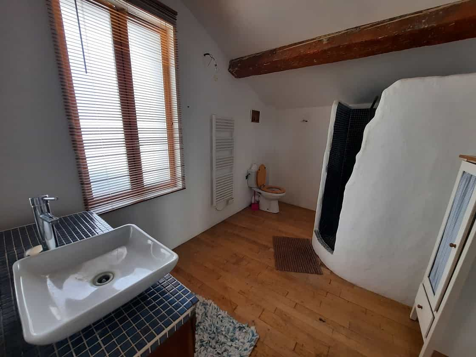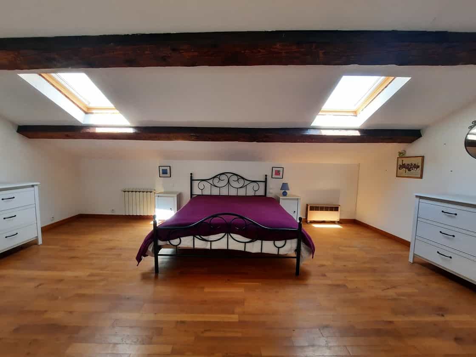House buy in Pailhes Occitanie
Nice village with all grocery/news agent, restaurant, school, bar, 15 minutes from Beziers, (airport) and 20 minutes from the coast. Former property of a wine merchant including a large bourgeoise home of 270 m2 living space (1919, 7 bedrooms and 3 bathrooms) and its gite/gardian home of 82 m2 (2 bedrooms and one bathroom), on a 595 m2 plot with annexes and pool, well south facing orientated. An absolute must see! Main residence Ground = Entrance hall of 20 m2 + lounge of 18 m2 + living room/kitchen of 33 m2 with access to a utility room of 8.5 m2 and workshop + WC with handbasin + office of 13.5 m2. 1st = Hall of 6.5 m2 + 4 bedrooms of 16.6 m2, 18 m2, 16.5 m2 and 16 m2 + bathroom of 6.4 m2 (bath, wasbasin and wc). 2nd = Hall of 7.8 m2 + 3 bedrooms of 16.5 m2, 18 m2 and 18 m2 en suite with bathroom of 5.8 m2 (free standing bath, washbasin and WC) + shower room of 4 m2 (shower, washbasin and WC). Gite Ground = Living room/kitchen of 30 m2 + lounge of of 28 m2. 1st = Hall of 5 m2 + bedroom of 18 m2 + bedroom of 19 m2 with sleeping mezzanine + bathroom of 10 m2 (italian walk-in shower, wc and washbasin). Exterior = Plot of 595 m2 + salty secured pool with winter/summer protecting covers + automated water sprinkling system + one parking space inside the property + a stone shed of 25 m2 with a former barbecue. Extras = 2 rooms with reversible air conditioning + the house would need a more powerful heating system + simple glazing + annual land tax of 2373 € + roof done in 2009. The prices are inclusive of agents fees (paid by the vendors). The notaire's fees have to be paid on top at the actual official rate. Information on the risks to which this property is exposed is available on the Geo-risks website: georisques. gouv. fr Property Id : 43557 Bedrooms: 9 Bathrooms: 4 Reference: PAU556400E HF Ref: 188772 Property Type: Maison de Maitre Condition: Ready to move in Property Setting: Village Bedrooms: 9 Bathrooms: 4 Interior Size: 595m2
