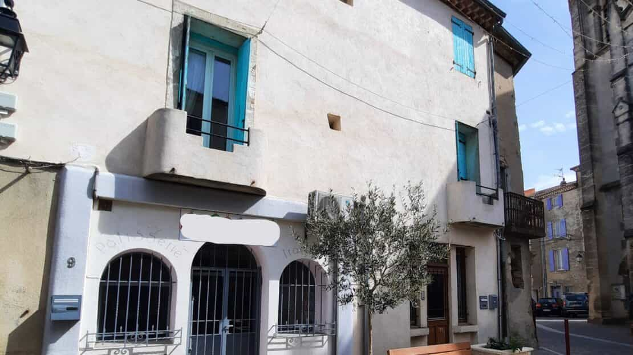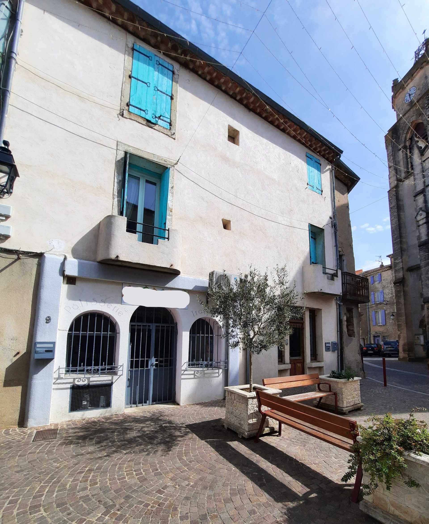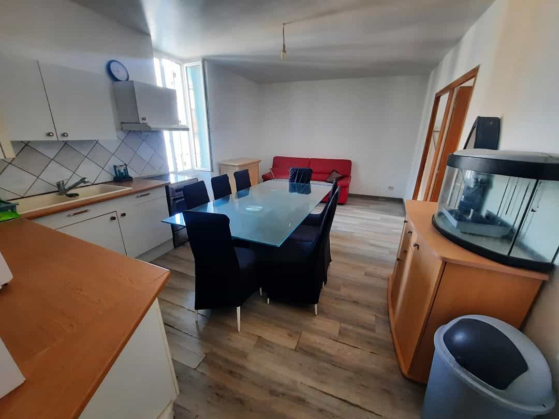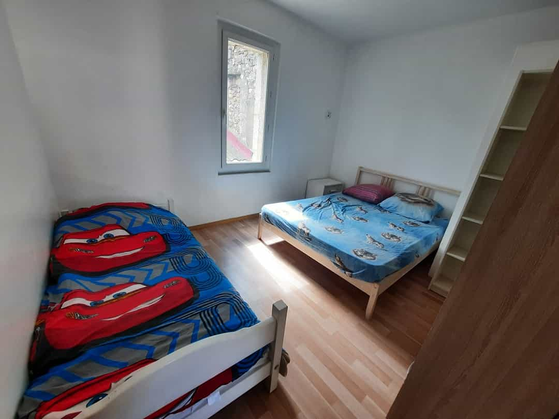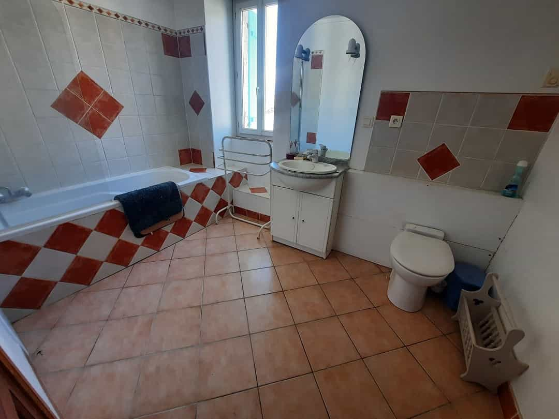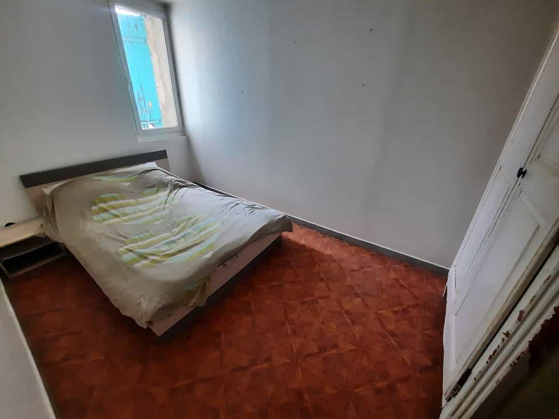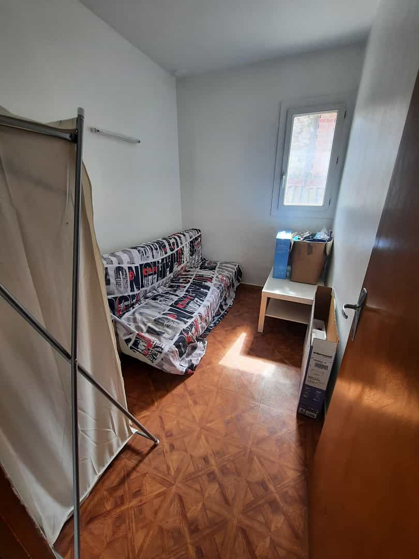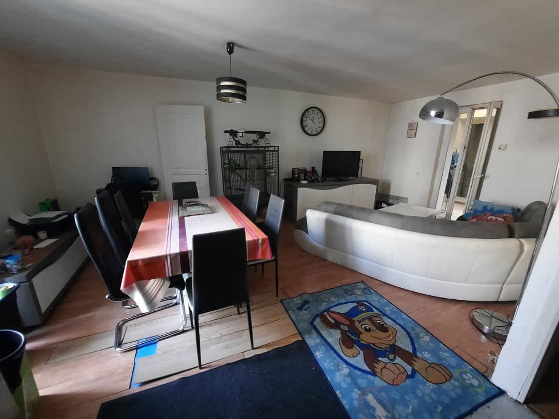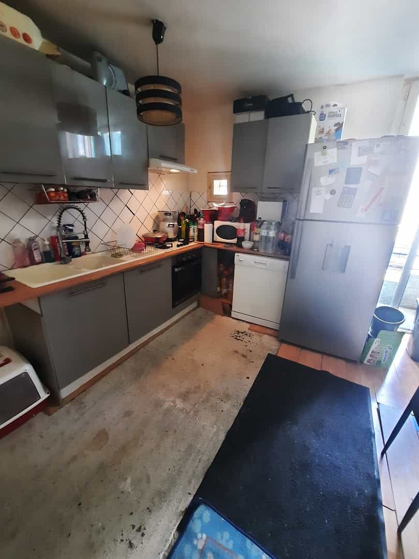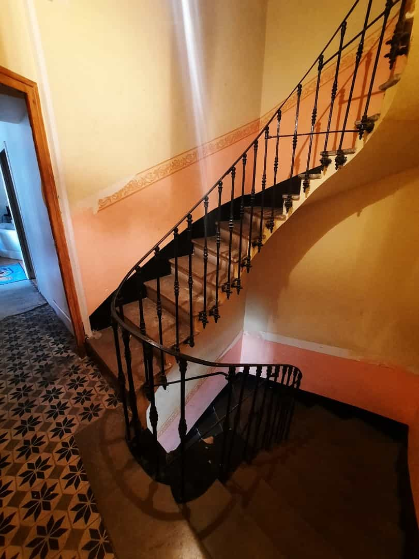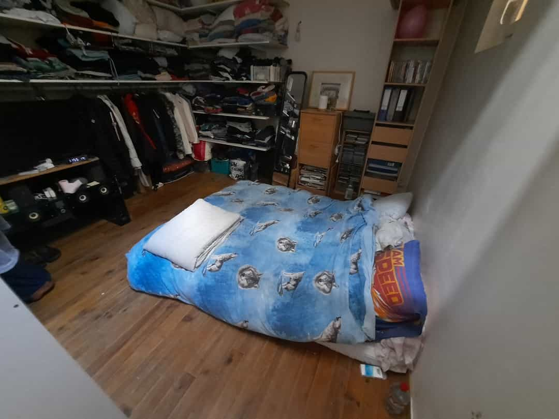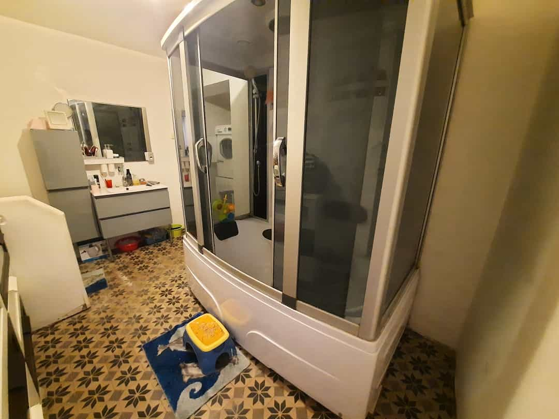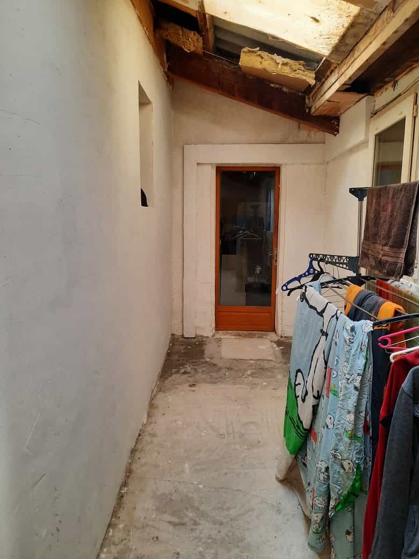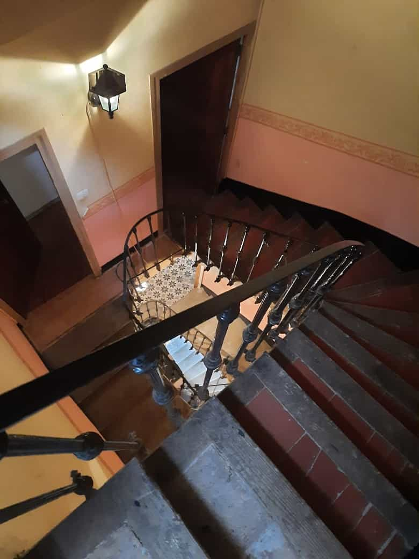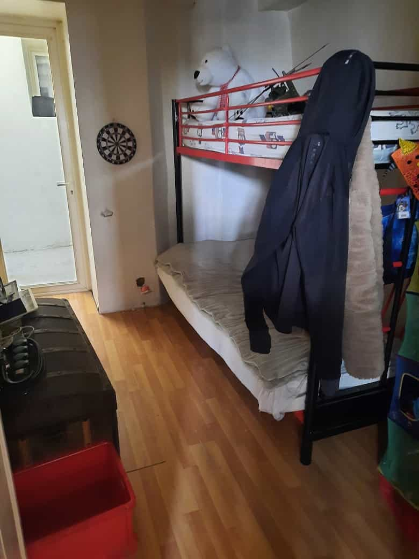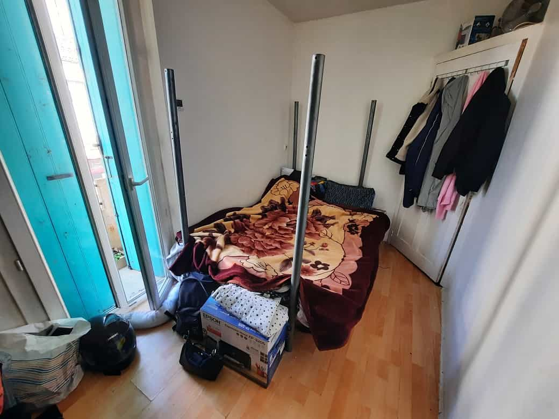House buy in Saint-Genies-de-Fontedit Occitanie
Village with all amenities, bar-restaurant, primary school, 20 minutes from Beziers, 10 minutes from Magalas, 20 minutes from the motorway, and 25 minutes from the beach. Large house located in the heart of a pretty village, offering 2 independent apartments of about 85 m2 and 65 m2 living space (one in need of modernisation on the 1st floor). The house also has an attic of about 10 m2 that offers the possibility of a roof terrace. Ground = Entrance hall of 13 m2. 1st (in need of work) = Landing of 3 m2 + corridor + living room/kitchen of 31 m2 with a small balcony and with access to a covered terrace of about 10 m2 + from the covered terrace access to a bathroom of 6.6 m2 (washbasin, laundry area, WC, bath/shower) and to a bedroom of 20 m2 with a dressing room + office/bedroom of 9.5 m2 (L shape) with possibility of access to the bathroom + small room of 7 m2. 2nd (in good state) = Living room/equipped kitchen of 20 m2 + 2 bedrooms of 10.4 m2 and 9.2 m2 + hall of 6 m2 + office of 5.4 m2 + bathroom of 7m2 (bath, electric WC, double washbasin, built-in cupboard). 3rd = Attic of about 10 m2 that could be converted into a roof terrace. Sundry = Centralised reversible air conditioning + work of decoration and rearranging needed + double glazed windows + thermostat in each room + one electricity/water meter for both apartments (with division meters). The prices are inclusive of agents fees (paid by the vendors). The notaire's fees have to be paid on top at the actual official rate. Information on the risks to which this property is exposed is available on the Geo-risks website: georisques. gouv. fr Property Id : 41462 Rooms: 2 Bedrooms: 4 Reference: AS143000EB Other Features Immediately Habitable Latest properties Renovation required Rental Potential HF Ref: 169598 Property Type: Village house Condition: Ready to move in Property Setting: Village Bedrooms: 4 Interior Size: 150m2
